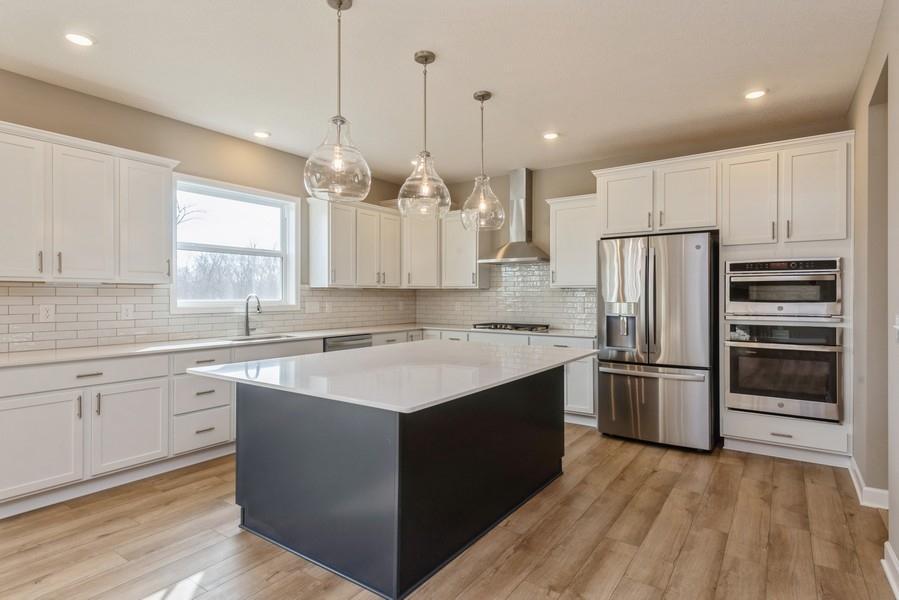11268 KINGSVIEW LANE
11268 Kingsview Lane, Dayton, 55369, MN
-
Price: $679,990
-
Status type: For Sale
-
City: Dayton
-
Neighborhood: Lennar at Sundance Greens
Bedrooms: 4
Property Size :3328
-
Listing Agent: NST10379,NST505534
-
Property type : Single Family Residence
-
Zip code: 55369
-
Street: 11268 Kingsview Lane
-
Street: 11268 Kingsview Lane
Bathrooms: 4
Year: 2023
Listing Brokerage: Lennar Sales Corp
FEATURES
- Refrigerator
- Microwave
- Exhaust Fan
- Dishwasher
- Disposal
- Cooktop
- Wall Oven
- Humidifier
- Air-To-Air Exchanger
- Stainless Steel Appliances
DETAILS
Estimated closing in mid August! Ask how you can save $10k in closing costs with seller's preferred lender. This Washburn will feature 4 Bedrooms, 4 bathrooms, a gourmet kitchen main floor office, upper level loft, large kitchen, walkout basement, and entertaining dining room.... all within the beautiful community of Sundance Greens on the edge of Maple Grove and Dayton steps away from the near 5000 acres to explore of Elm Creek Park Reserve and minutes away from the conveniences of Arbor Lakes along with easy access to the Twin Cities.
INTERIOR
Bedrooms: 4
Fin ft² / Living Area: 3328 ft²
Below Ground Living: N/A
Bathrooms: 4
Above Ground Living: 3328ft²
-
Basement Details: Unfinished, Walkout,
Appliances Included:
-
- Refrigerator
- Microwave
- Exhaust Fan
- Dishwasher
- Disposal
- Cooktop
- Wall Oven
- Humidifier
- Air-To-Air Exchanger
- Stainless Steel Appliances
EXTERIOR
Air Conditioning: Central Air
Garage Spaces: 3
Construction Materials: N/A
Foundation Size: 1400ft²
Unit Amenities:
-
- Kitchen Window
- Paneled Doors
Heating System:
-
- Forced Air
ROOMS
| Main | Size | ft² |
|---|---|---|
| Dining Room | 12x11 | 144 ft² |
| Family Room | 18x15 | 324 ft² |
| Kitchen | 14x15 | 196 ft² |
| Office | 11x10 | 121 ft² |
| Upper | Size | ft² |
|---|---|---|
| Bedroom 1 | 17x15 | 289 ft² |
| Bedroom 2 | 13x11 | 169 ft² |
| Bedroom 3 | 12x14 | 144 ft² |
| Bedroom 4 | 11x16 | 121 ft² |
| Loft | 11x13 | 121 ft² |
| Laundry | 9x9 | 81 ft² |
LOT
Acres: N/A
Lot Size Dim.: TBD
Longitude: 45.1575
Latitude: -93.4697
Zoning: Residential-Single Family
FINANCIAL & TAXES
Tax year: 2024
Tax annual amount: N/A
MISCELLANEOUS
Fuel System: N/A
Sewer System: City Sewer/Connected
Water System: City Water/Connected
ADITIONAL INFORMATION
MLS#: NST7615920
Listing Brokerage: Lennar Sales Corp

ID: 3122788
Published: July 03, 2024
Last Update: July 03, 2024
Views: 7






