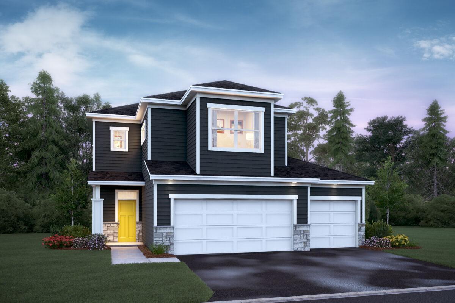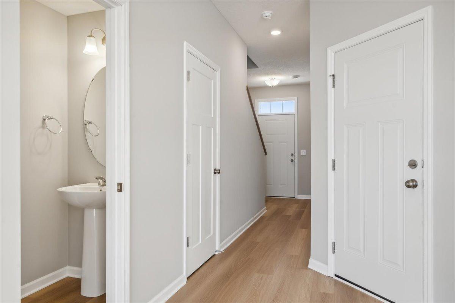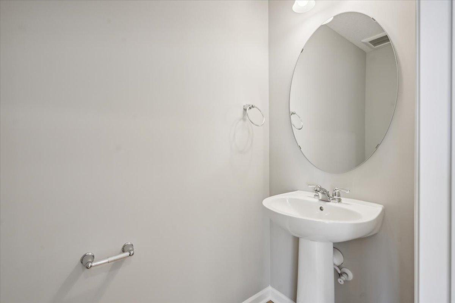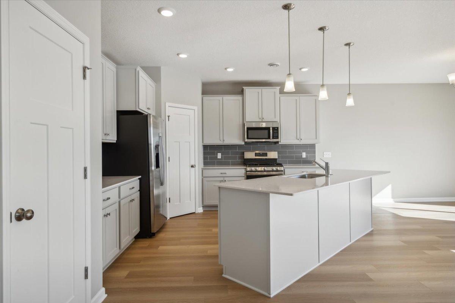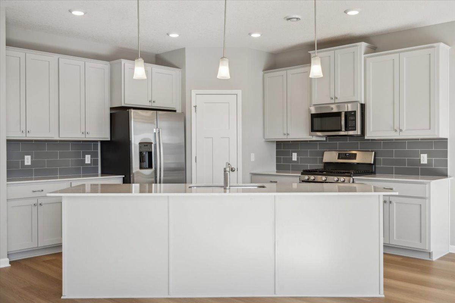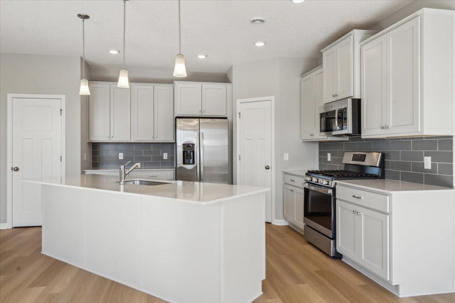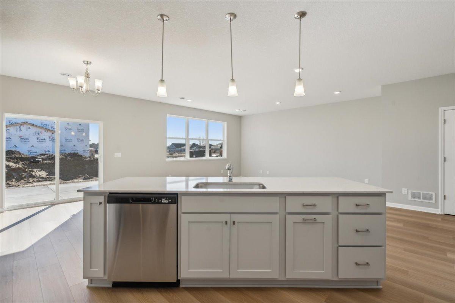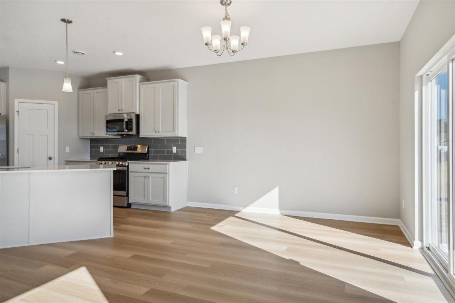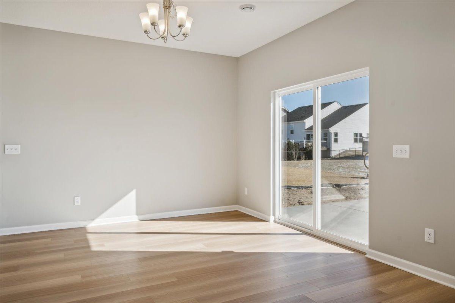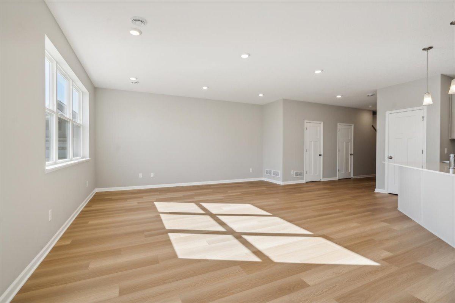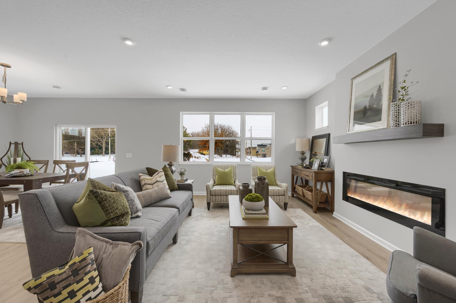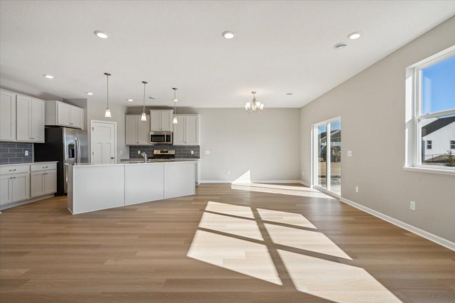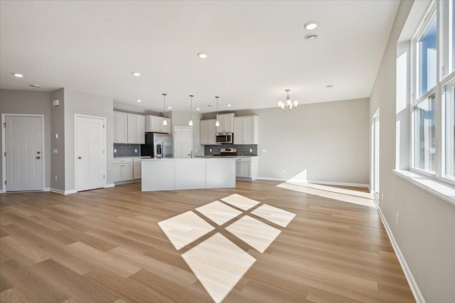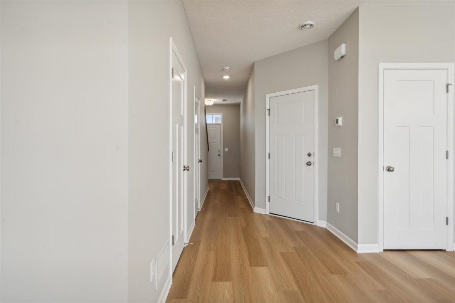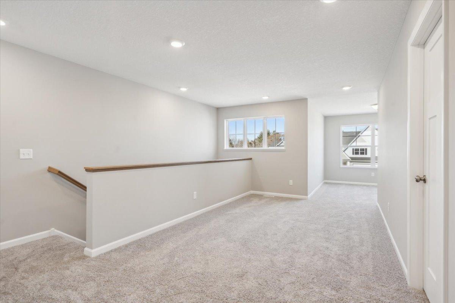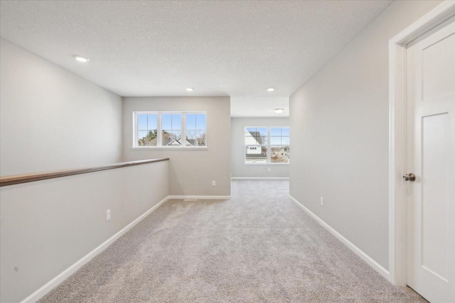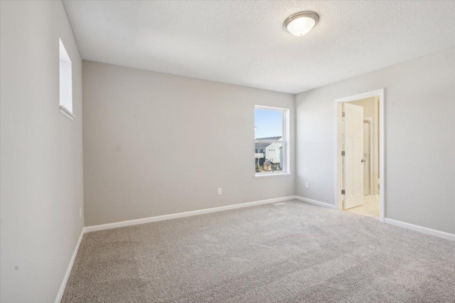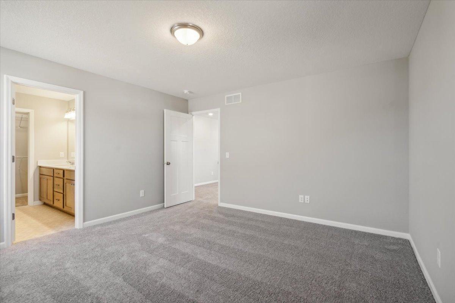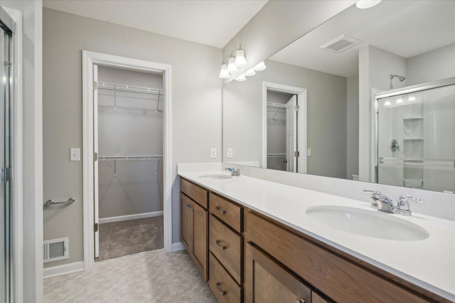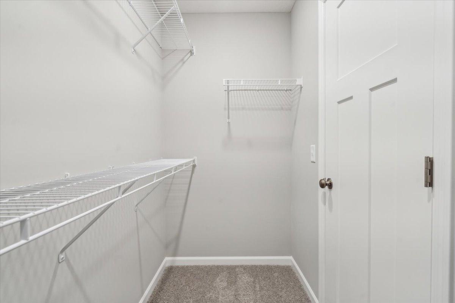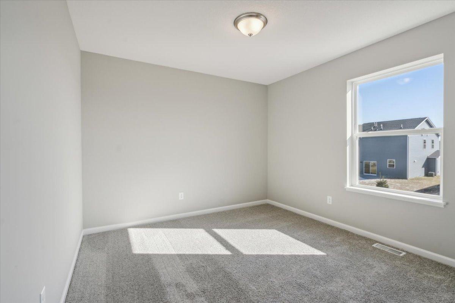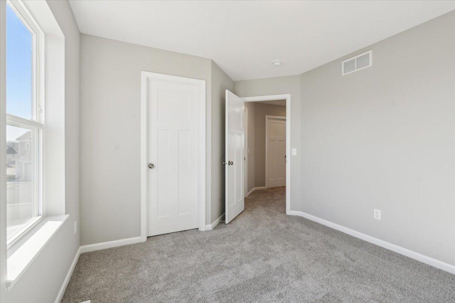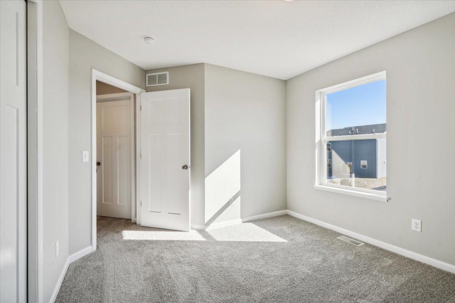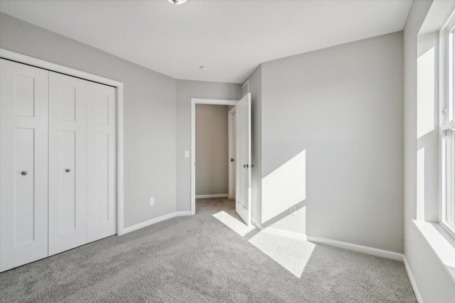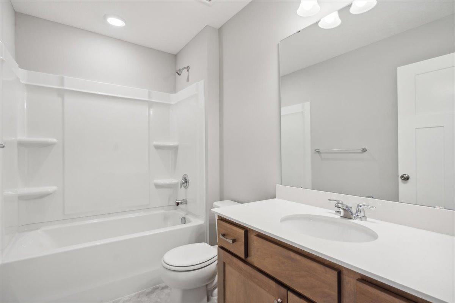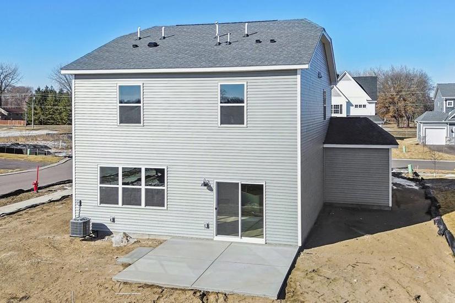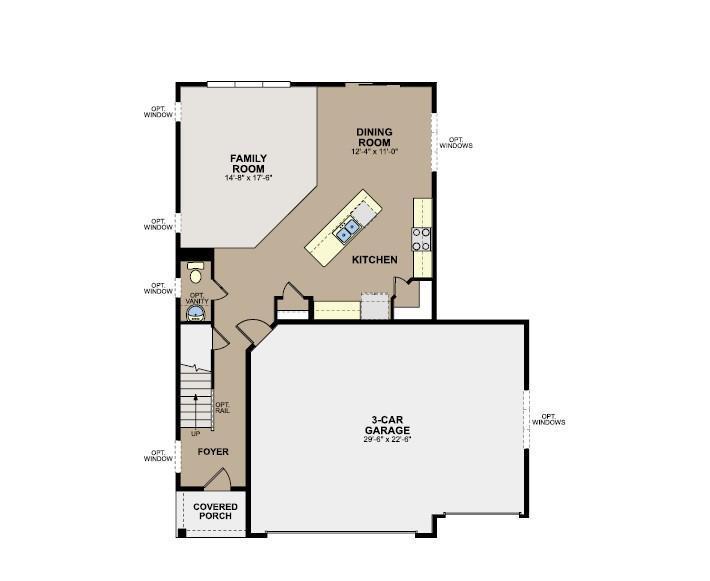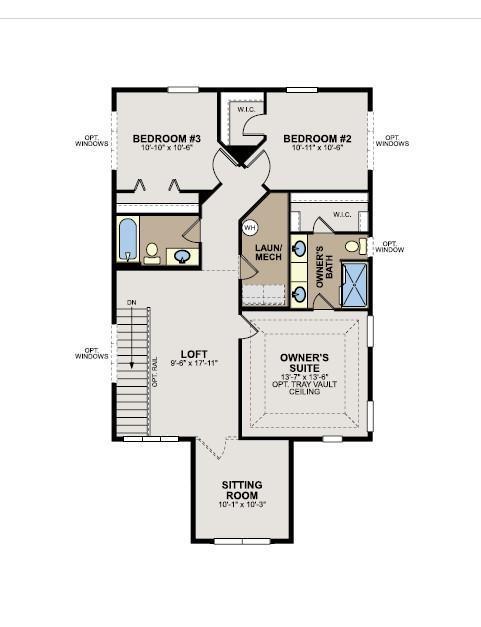11268 PIERCE PLACE
11268 Pierce Place, Blaine, 55434, MN
-
Price: $458,900
-
Status type: For Sale
-
City: Blaine
-
Neighborhood: Alexander Woods
Bedrooms: 3
Property Size :2033
-
Listing Agent: NST13437,NST47062
-
Property type : Single Family Residence
-
Zip code: 55434
-
Street: 11268 Pierce Place
-
Street: 11268 Pierce Place
Bathrooms: 3
Year: 2024
Listing Brokerage: Hans Hagen Homes, Inc.
FEATURES
- Range
- Refrigerator
- Microwave
- Dishwasher
DETAILS
Welcome to the Bradley! Complete with 3 bedrooms and 2.5 bathrooms, this 2,033 square foot plan is an ideally sized single-family home. As soon as you step inside, a long foyer will guide you past the second-floor staircase. Continue down the hallway and find yourself in the bright and open heart of this home where the kitchen, family room, and dining room all converge. Showcase your design style in the family room, which also offers an electric fireplace—the perfect spot to sit and relax as you watch TV during chilly winter evenings. Sliding glass doors off the dining provide access to your back patio. This artfully designed kitchen offers a walk-in corner pantry, an angled island with a sink and overhang for high-top chairs, tons of cabinetry and countertop space, and new stainless steel appliances. Head up the stairs and into the spacious loft. which would make a comfortable hangout spot for the kids. There's also a flex room upstairs that's perfect for a home office. Your spacious and private owner’s suite is just off the loft, and features an en-suite bathroom with a spacious shower, a dual-sink vanity, and a walk-in closet. You’ll love the central placement of the laundry room, right in between all 3 bedrooms upstairs! Bedrooms 2 and 3 are right next to each other on the other side of this floor.
INTERIOR
Bedrooms: 3
Fin ft² / Living Area: 2033 ft²
Below Ground Living: N/A
Bathrooms: 3
Above Ground Living: 2033ft²
-
Basement Details: Slab,
Appliances Included:
-
- Range
- Refrigerator
- Microwave
- Dishwasher
EXTERIOR
Air Conditioning: Central Air
Garage Spaces: 3
Construction Materials: N/A
Foundation Size: 877ft²
Unit Amenities:
-
Heating System:
-
- Forced Air
- Fireplace(s)
ROOMS
| Main | Size | ft² |
|---|---|---|
| Family Room | 14 x 18 | 196 ft² |
| Dining Room | 13.5 x 12 | 181.13 ft² |
| Kitchen | 13.5 x 13.5 | 180.01 ft² |
| Upper | Size | ft² |
|---|---|---|
| Loft | 10 x 18 | 100 ft² |
| Flex Room | 11 x 11 | 121 ft² |
| Bedroom 1 | 14 x 14 | 196 ft² |
| Bedroom 2 | 11 x 11 | 121 ft² |
| Bedroom 3 | 11 x 11 | 121 ft² |
LOT
Acres: N/A
Lot Size Dim.: 42 x 132 x 101 x 127
Longitude: 45.1746
Latitude: -93.243
Zoning: Residential-Single Family
FINANCIAL & TAXES
Tax year: 2024
Tax annual amount: $663
MISCELLANEOUS
Fuel System: N/A
Sewer System: City Sewer/Connected
Water System: City Water/Connected
ADITIONAL INFORMATION
MLS#: NST7621321
Listing Brokerage: Hans Hagen Homes, Inc.

ID: 3183774
Published: July 22, 2024
Last Update: July 22, 2024
Views: 52


