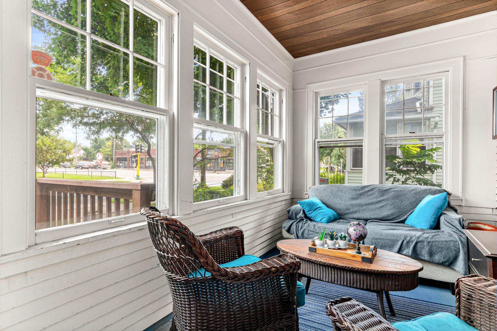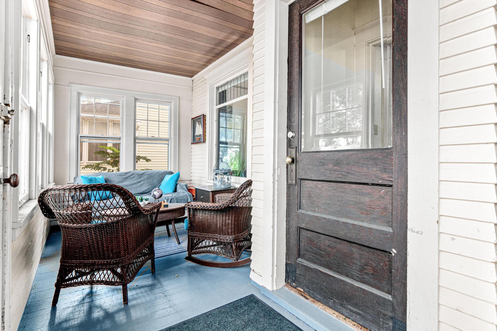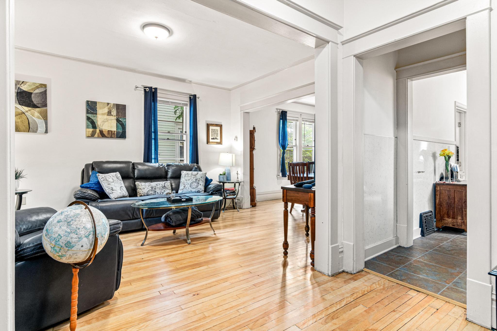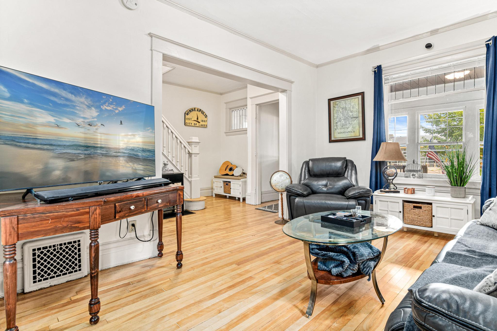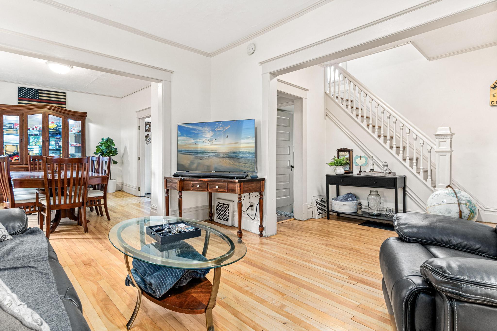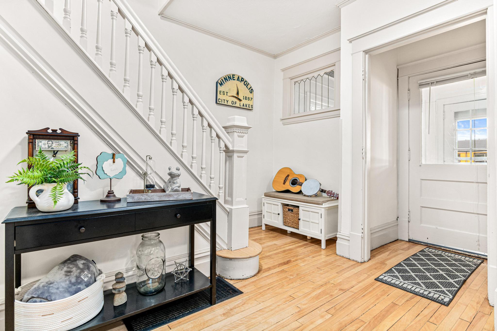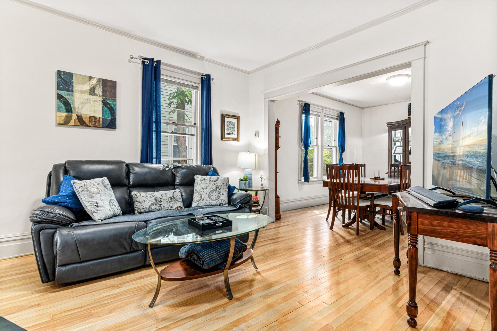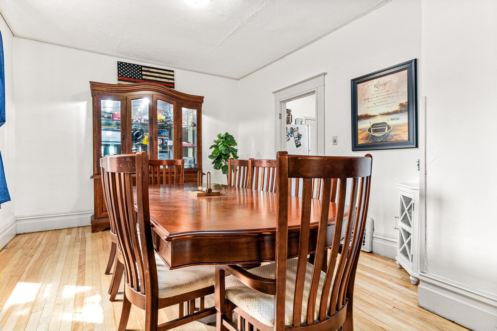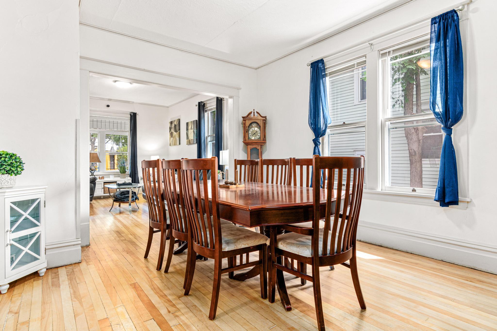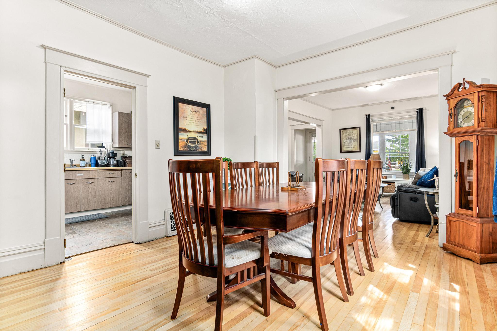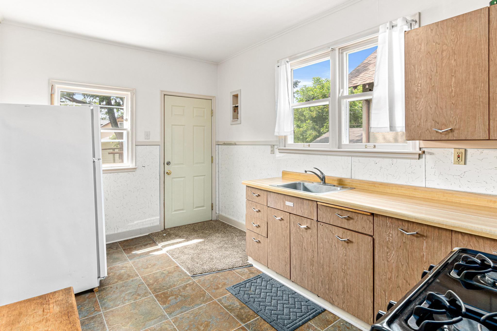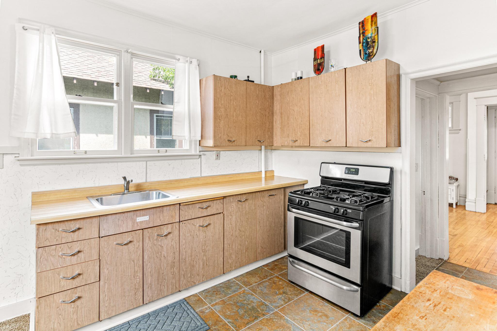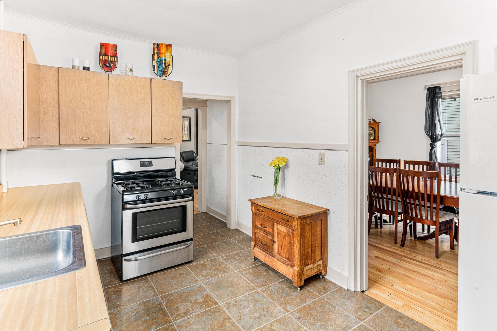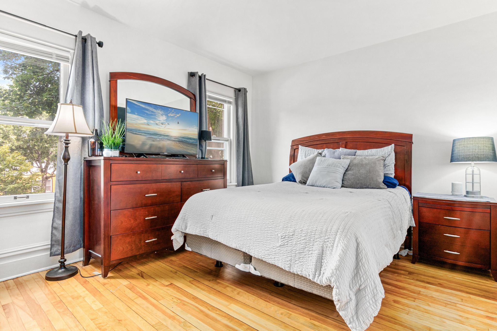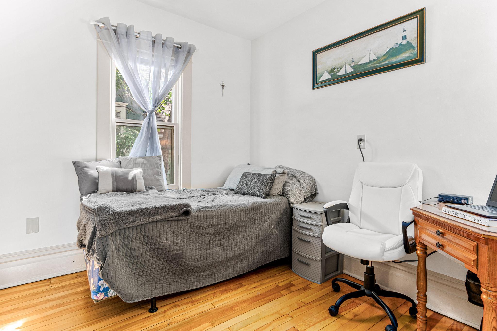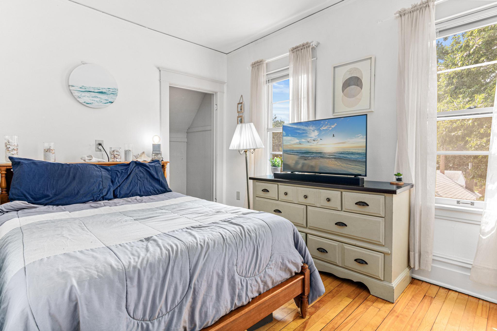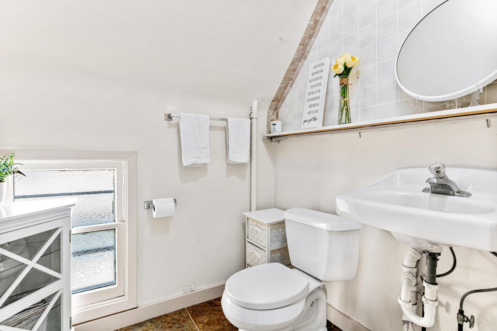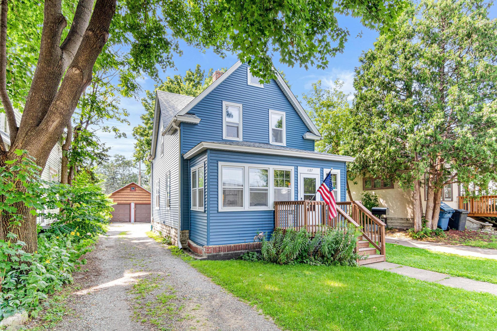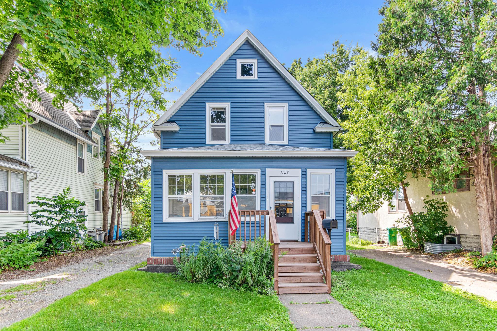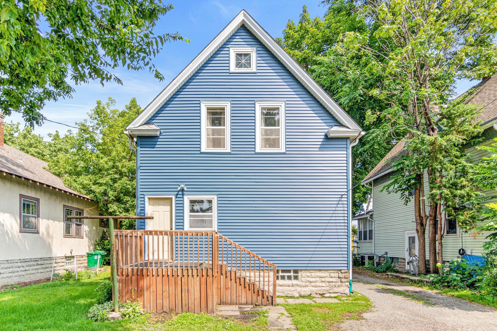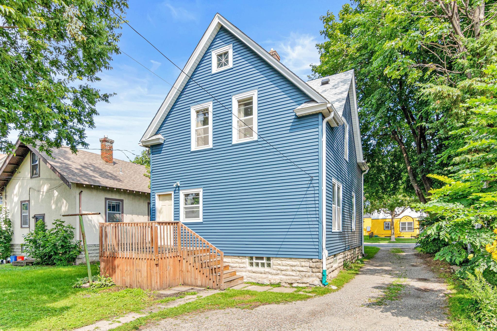1127 15TH AVENUE
1127 15th Avenue, Minneapolis, 55414, MN
-
Price: $290,000
-
Status type: For Sale
-
City: Minneapolis
-
Neighborhood: Como
Bedrooms: 3
Property Size :1320
-
Listing Agent: NST26146,NST97645
-
Property type : Single Family Residence
-
Zip code: 55414
-
Street: 1127 15th Avenue
-
Street: 1127 15th Avenue
Bathrooms: 1
Year: 1910
Listing Brokerage: Exp Realty, LLC.
FEATURES
- Range
- Refrigerator
- Washer
- Dryer
- Microwave
DETAILS
ASSUMABLE LOAN AVAILABLE! Located in SE Minneapolis, this charming home boasts numerous updates and timeless character. Step inside to find refinished maple flooring that exudes warmth and elegance. The home features a newly installed roof and siding, along with an updated bathroom for modern comfort. Enjoy the convenience of a 2-car garage and a private backyard perfect for relaxation. The East-facing living room floods with natural light, while the large formal dining room is ideal for gatherings. Enhanced energy efficiency with blown insulation in the side walls and new attic insulation. Perfectly situated near the light rail, this home offers easy access to restaurants, shopping, parks, and more. Don’t miss out on this beautifully updated gem in a prime location!
INTERIOR
Bedrooms: 3
Fin ft² / Living Area: 1320 ft²
Below Ground Living: N/A
Bathrooms: 1
Above Ground Living: 1320ft²
-
Basement Details: Unfinished,
Appliances Included:
-
- Range
- Refrigerator
- Washer
- Dryer
- Microwave
EXTERIOR
Air Conditioning: Window Unit(s)
Garage Spaces: 2
Construction Materials: N/A
Foundation Size: 660ft²
Unit Amenities:
-
- Kitchen Window
- Natural Woodwork
- Hardwood Floors
Heating System:
-
- Forced Air
ROOMS
| Main | Size | ft² |
|---|---|---|
| Living Room | 14X11.5 | 201.83 ft² |
| Dining Room | 12x11.5 | 137 ft² |
| Kitchen | 14X9 | 196 ft² |
| Porch | 20x8 | 400 ft² |
| Deck | 8x7.5 | 59.33 ft² |
| Upper | Size | ft² |
|---|---|---|
| Bedroom 1 | 13X11 | 169 ft² |
| Bedroom 2 | 10X9 | 100 ft² |
| Bedroom 3 | 11X9 | 121 ft² |
LOT
Acres: N/A
Lot Size Dim.: 40X131
Longitude: 44.9917
Latitude: -93.2311
Zoning: Residential-Single Family
FINANCIAL & TAXES
Tax year: 2024
Tax annual amount: $3,400
MISCELLANEOUS
Fuel System: N/A
Sewer System: City Sewer/Connected
Water System: City Water/Connected
ADITIONAL INFORMATION
MLS#: NST7644569
Listing Brokerage: Exp Realty, LLC.

ID: 3364424
Published: September 04, 2024
Last Update: September 04, 2024
Views: 32



