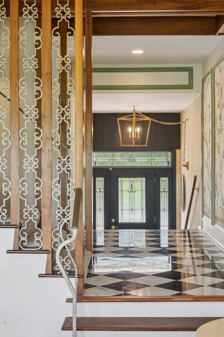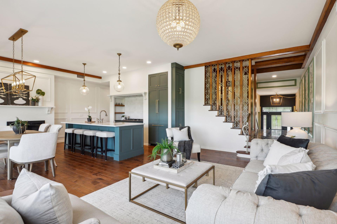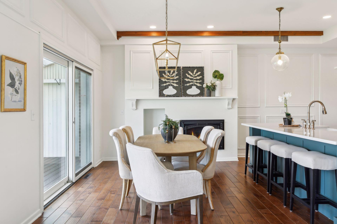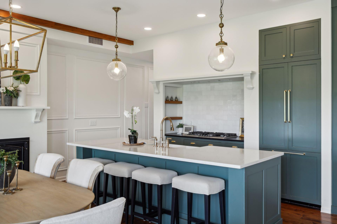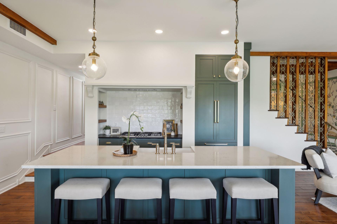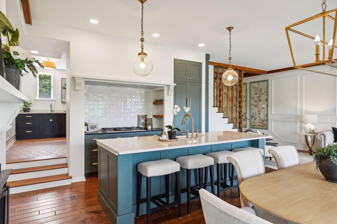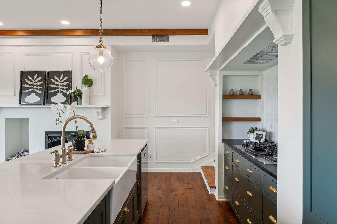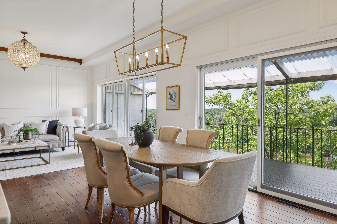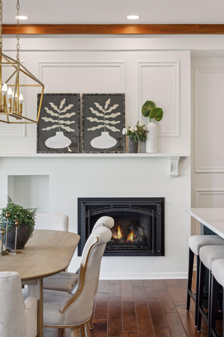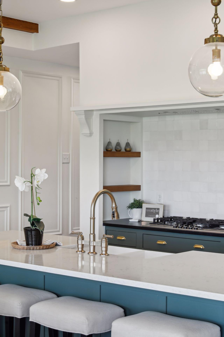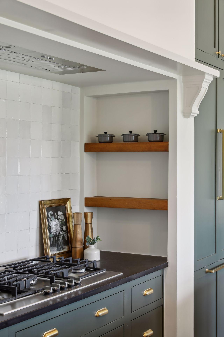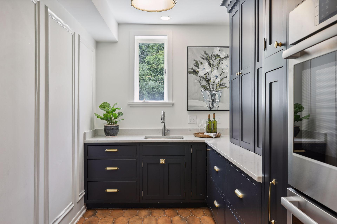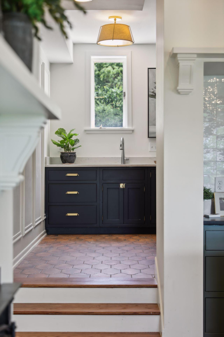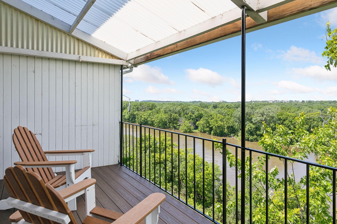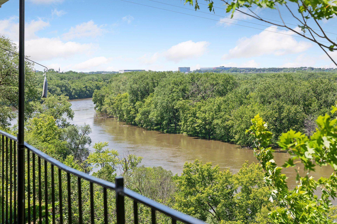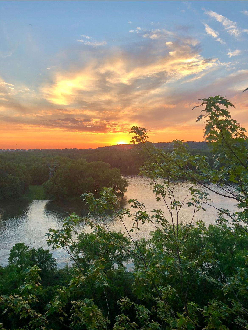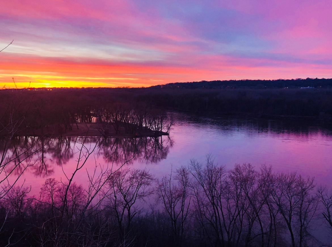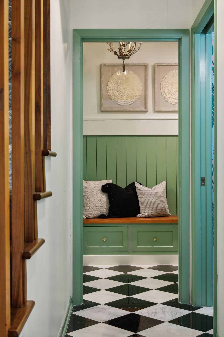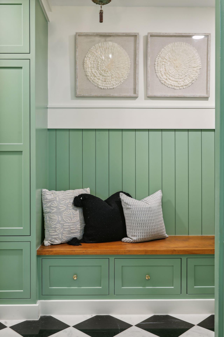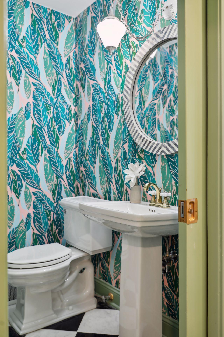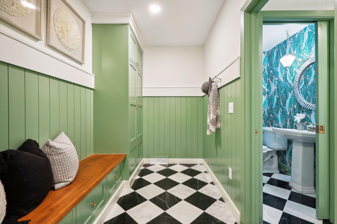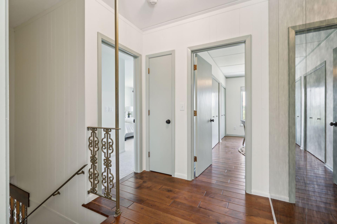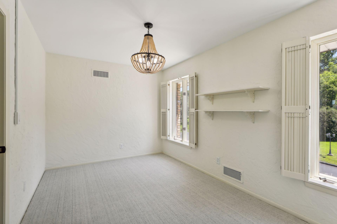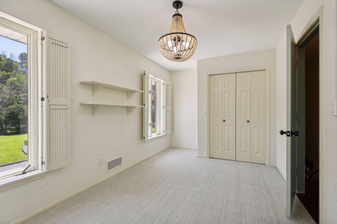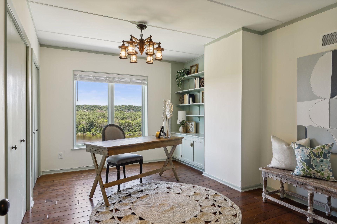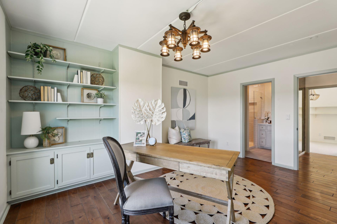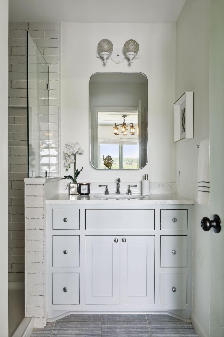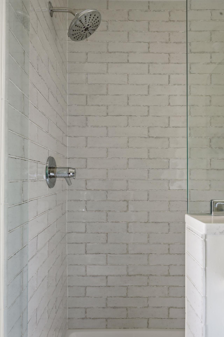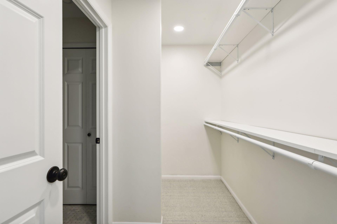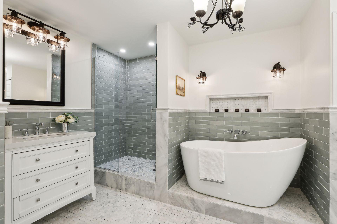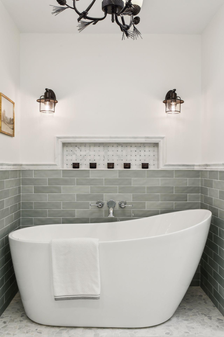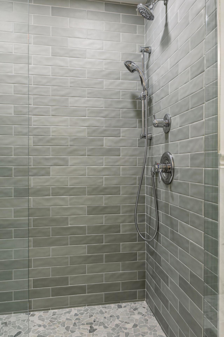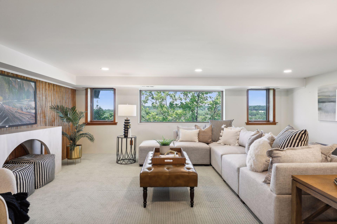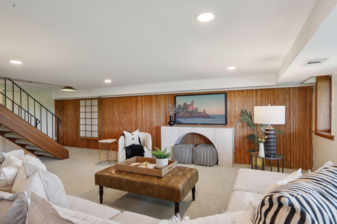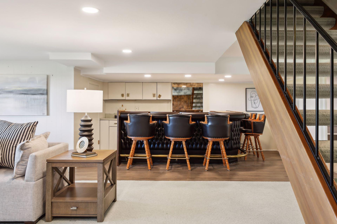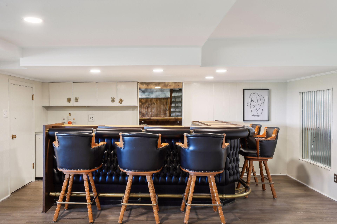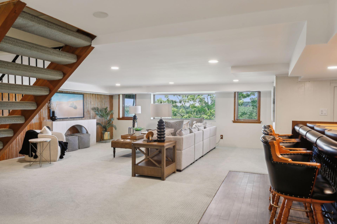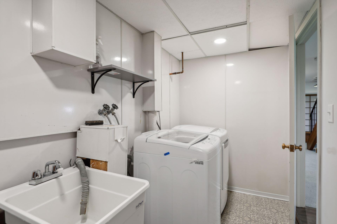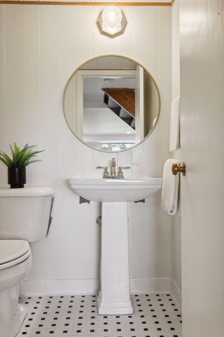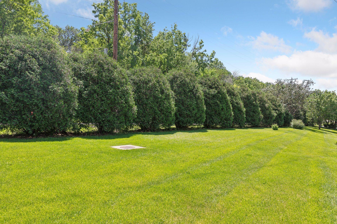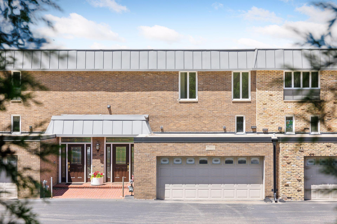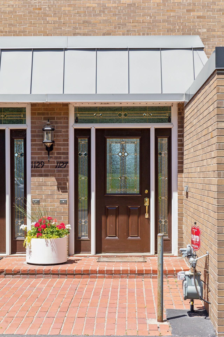1127 SIBLEY MEMORIAL HIGHWAY
1127 Sibley Memorial Highway, Saint Paul (Lilydale), 55118, MN
-
Price: $895,000
-
Status type: For Sale
-
City: Saint Paul (Lilydale)
-
Neighborhood: Beaudets Add
Bedrooms: 3
Property Size :2764
-
Listing Agent: NST16762,NST100044
-
Property type : Townhouse Side x Side
-
Zip code: 55118
-
Street: 1127 Sibley Memorial Highway
-
Street: 1127 Sibley Memorial Highway
Bathrooms: 4
Year: 1967
Listing Brokerage: Keller Williams Premier Realty
FEATURES
- Refrigerator
- Washer
- Dryer
- Microwave
- Exhaust Fan
- Dishwasher
- Disposal
- Cooktop
- Wall Oven
- Gas Water Heater
- Double Oven
DETAILS
One of the most spectacular river views in the Twin Cities is now available for the first time in over 40 years. This tastefully renovated townhome is one of only nine overlooking the confluence of the Mississippi and Minnesota rivers, and the first to hit the market in over a decade. The Main floor features soaring ceilings, a new kitchen with custom cabinetry and appliances to match, and a butler’s pantry with double oven and sink. There are three bedrooms on the upper level, and two completely renovated ensuite baths. The primary suite boasts a walk in closet, spa like bath, and its own washer/dryer. The lower level is large, open, and has a full bar, perfect for watching the big game with friends and family. As beautiful as this home is, the view will always be the star of the show. The sunsets, Eagles & Ospreys soaring, and the changing beauty of the river valley in every season have to be seen to be believed. Come see it today, and make it yours.
INTERIOR
Bedrooms: 3
Fin ft² / Living Area: 2764 ft²
Below Ground Living: 790ft²
Bathrooms: 4
Above Ground Living: 1974ft²
-
Basement Details: Block,
Appliances Included:
-
- Refrigerator
- Washer
- Dryer
- Microwave
- Exhaust Fan
- Dishwasher
- Disposal
- Cooktop
- Wall Oven
- Gas Water Heater
- Double Oven
EXTERIOR
Air Conditioning: Central Air
Garage Spaces: 2
Construction Materials: N/A
Foundation Size: 1022ft²
Unit Amenities:
-
- Kitchen Window
- Hardwood Floors
- Balcony
- Panoramic View
- Kitchen Center Island
Heating System:
-
- Forced Air
ROOMS
| Main | Size | ft² |
|---|---|---|
| Living Room | 13x18 | 169 ft² |
| Kitchen | 14x18 | 196 ft² |
| Pantry (Walk-In) | 7x12 | 49 ft² |
| Mud Room | 5x12 | 25 ft² |
| Upper | Size | ft² |
|---|---|---|
| Bedroom 1 | 13x14 | 169 ft² |
| Bedroom 2 | 10x15 | 100 ft² |
| Bedroom 3 | 9x16 | 81 ft² |
| Lower | Size | ft² |
|---|---|---|
| Family Room | 26x27 | 676 ft² |
LOT
Acres: N/A
Lot Size Dim.: N/A
Longitude: 44.8954
Latitude: -93.1483
Zoning: Residential-Multi-Family
FINANCIAL & TAXES
Tax year: 2024
Tax annual amount: $3,820
MISCELLANEOUS
Fuel System: N/A
Sewer System: City Sewer/Connected
Water System: City Water/Connected
ADITIONAL INFORMATION
MLS#: NST7610238
Listing Brokerage: Keller Williams Premier Realty

ID: 3068557
Published: June 20, 2024
Last Update: June 20, 2024
Views: 41



