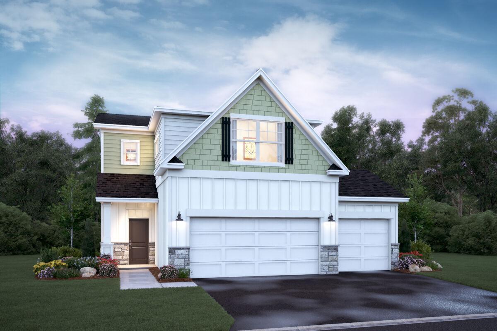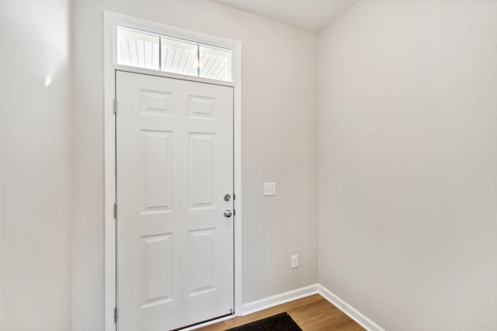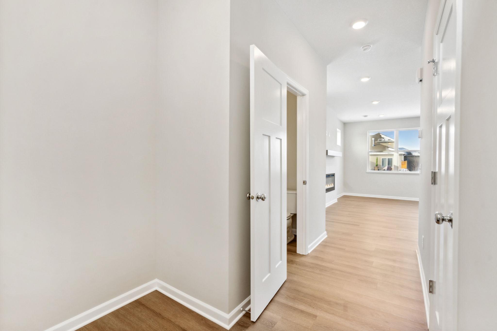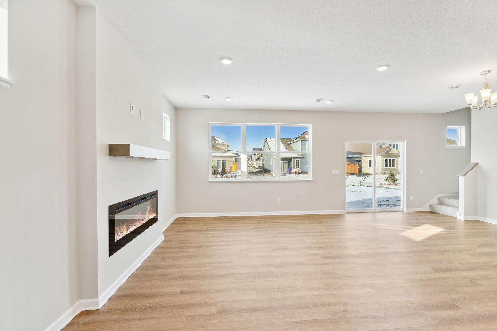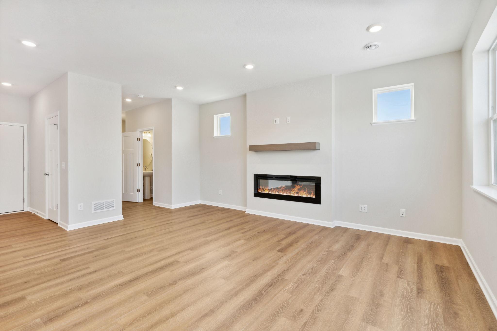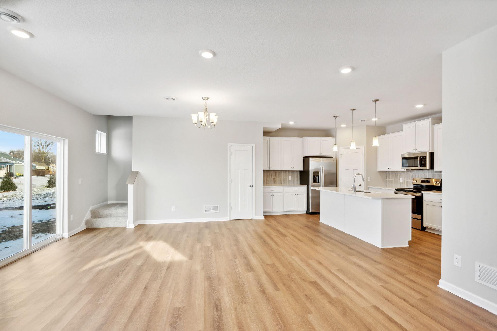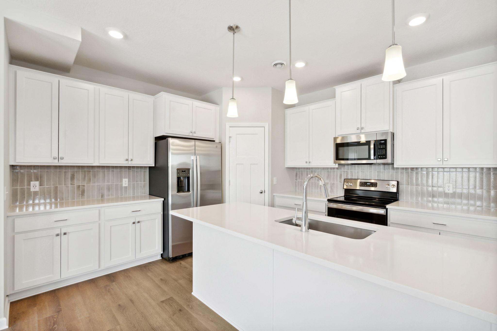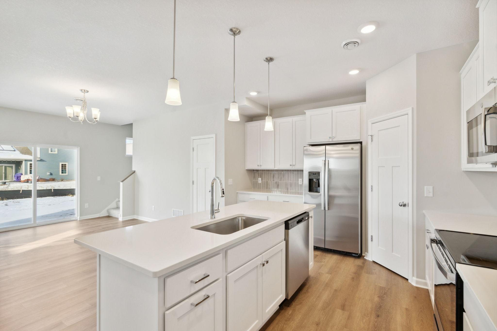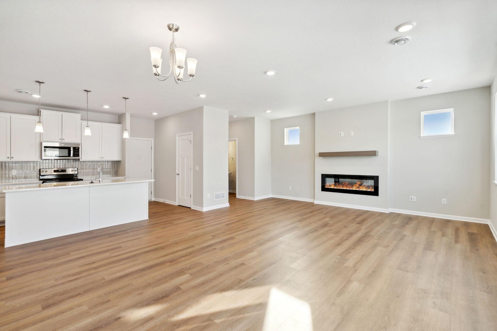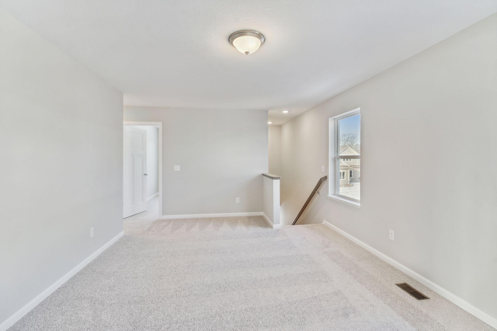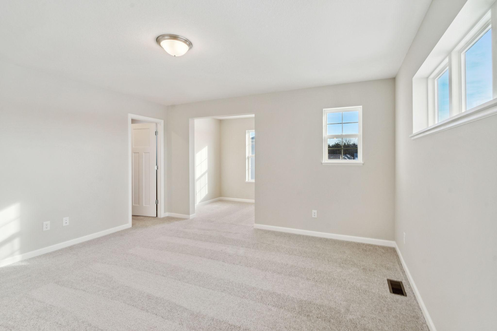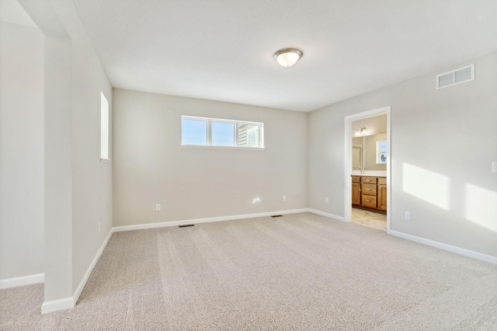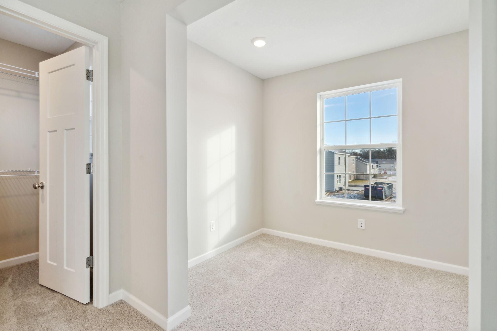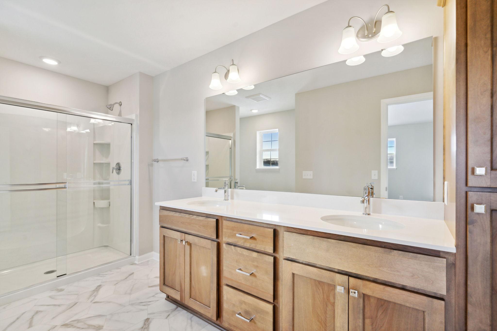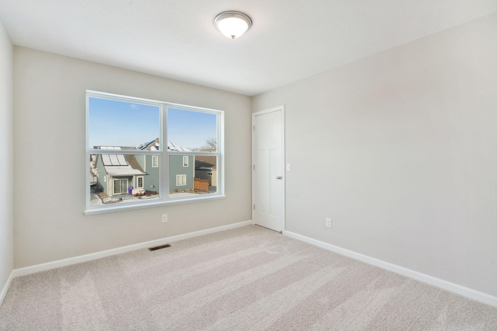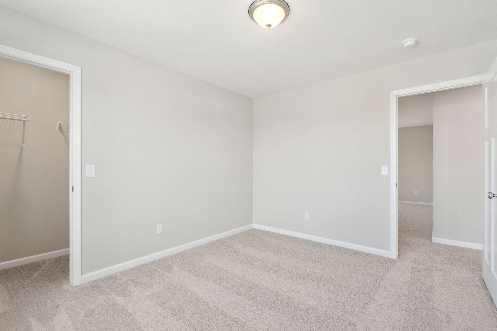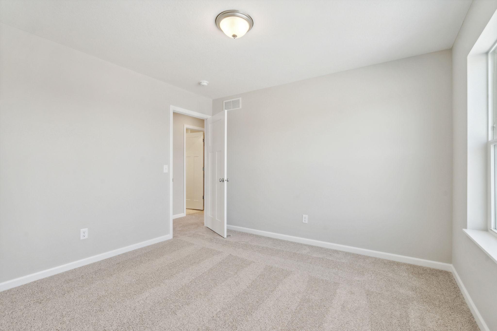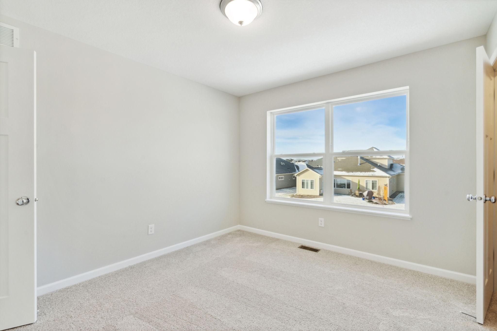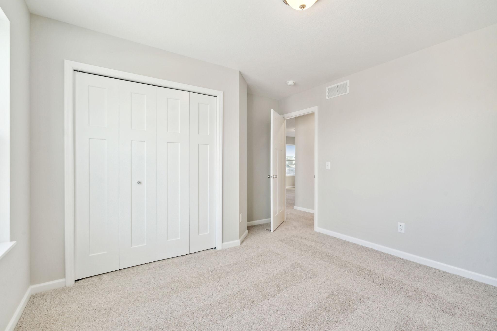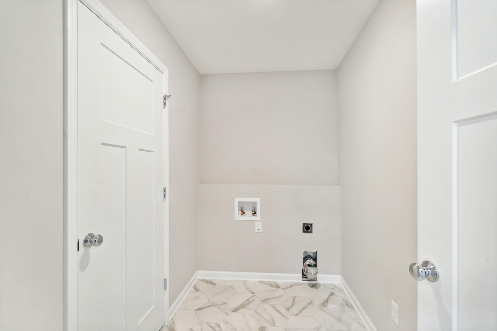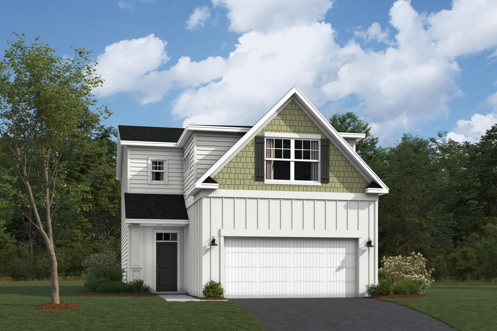11276 PIERCE PLACE
11276 Pierce Place, Blaine, 55434, MN
-
Price: $473,385
-
Status type: For Sale
-
City: Blaine
-
Neighborhood: Alexander Woods
Bedrooms: 3
Property Size :2044
-
Listing Agent: NST13437,NST47062
-
Property type : Single Family Residence
-
Zip code: 55434
-
Street: 11276 Pierce Place
-
Street: 11276 Pierce Place
Bathrooms: 3
Year: 2024
Listing Brokerage: Hans Hagen Homes, Inc.
FEATURES
- Range
- Refrigerator
- Microwave
- Dishwasher
DETAILS
Welcome to your new home at 11276 Pierce Place NE in Blaine, MN! This stunning 2-story home located on a large desirable lot, perfectly blends modern convenience and classic charm. Step inside to discover an inviting open floorplan that seamlessly connects the living spaces. The spacious kitchen is a chef's dream, loads of counter space, complete with stainless steel appliances, a corner pantry, and an oversized functional island that offers both additional prep space and seating. The dining room has sliding glass doors that lead to the patio and backyard, and the large family room has a stylish electric fireplace to provide warmth and ambiance. Upstairs, you'll find a spacious loft as well as all 3 bedrooms, providing ample space for a growing family or those in need of a home office or guest room. Your luxurious owner's suite boasts a lovely sitting room, an en-suite bathroom with dual-sink vanity, and 2 walk-in closets! A shared bathroom and a convenient laundry room complete the second story. Last but certainly not least is the 3-car garage. Estimated completion mid December
INTERIOR
Bedrooms: 3
Fin ft² / Living Area: 2044 ft²
Below Ground Living: N/A
Bathrooms: 3
Above Ground Living: 2044ft²
-
Basement Details: Slab,
Appliances Included:
-
- Range
- Refrigerator
- Microwave
- Dishwasher
EXTERIOR
Air Conditioning: Central Air
Garage Spaces: 3
Construction Materials: N/A
Foundation Size: 824ft²
Unit Amenities:
-
- Patio
- Walk-In Closet
- Washer/Dryer Hookup
- In-Ground Sprinkler
- Kitchen Center Island
- Primary Bedroom Walk-In Closet
Heating System:
-
- Forced Air
- Fireplace(s)
ROOMS
| Main | Size | ft² |
|---|---|---|
| Family Room | 15 x 18 | 225 ft² |
| Informal Dining Room | 10 x 18 | 100 ft² |
| Kitchen | 14 x 13 | 196 ft² |
| Upper | Size | ft² |
|---|---|---|
| Loft | 12 x 17 | 144 ft² |
| Bedroom 1 | 15 x 14 | 225 ft² |
| Sitting Room | 10 x 7 | 100 ft² |
| Bedroom 2 | 11 x 12 | 121 ft² |
| Bedroom 3 | 10.5 x 12 | 109.38 ft² |
LOT
Acres: N/A
Lot Size Dim.: 40x 127 x 125x126
Longitude: 45.1747
Latitude: -93.2429
Zoning: Residential-Single Family
FINANCIAL & TAXES
Tax year: 2024
Tax annual amount: $663
MISCELLANEOUS
Fuel System: N/A
Sewer System: City Sewer/Connected
Water System: City Water/Connected
ADITIONAL INFORMATION
MLS#: NST7654740
Listing Brokerage: Hans Hagen Homes, Inc.

ID: 3442688
Published: October 04, 2024
Last Update: October 04, 2024
Views: 32


