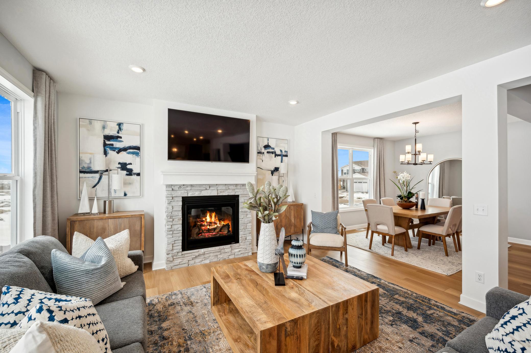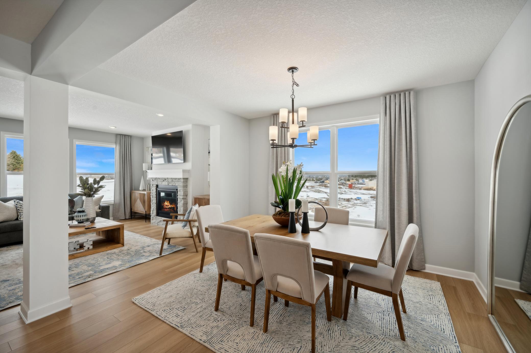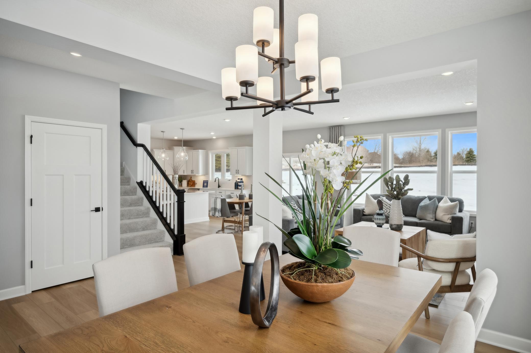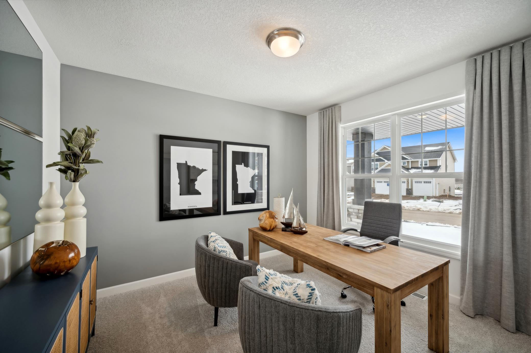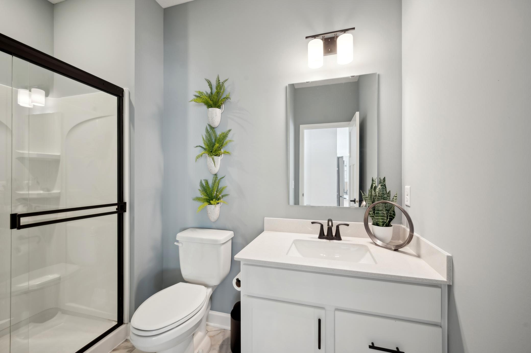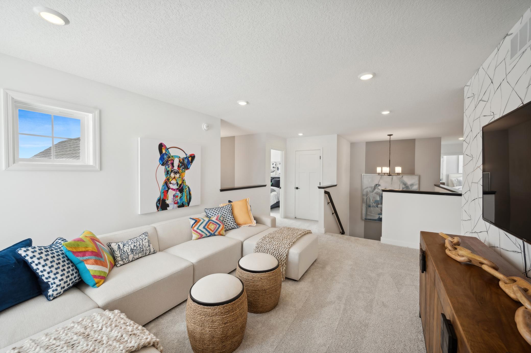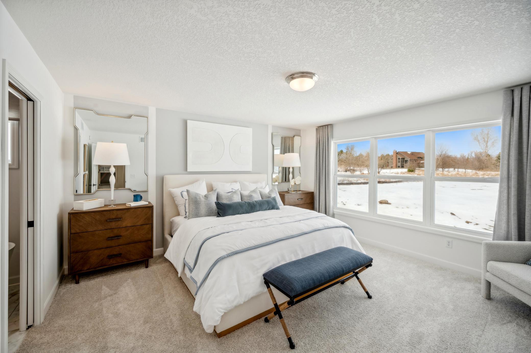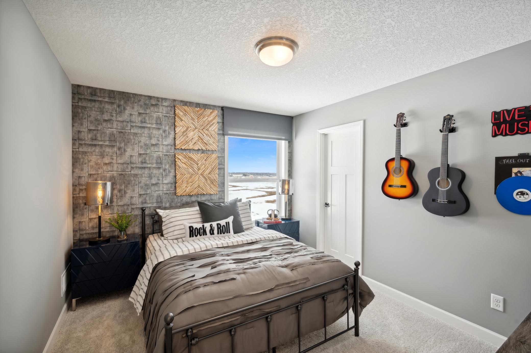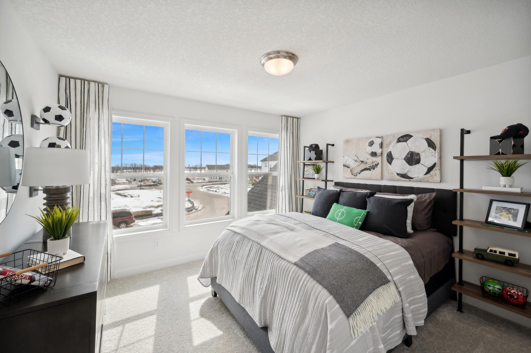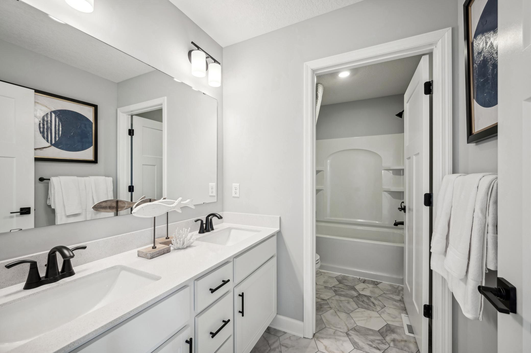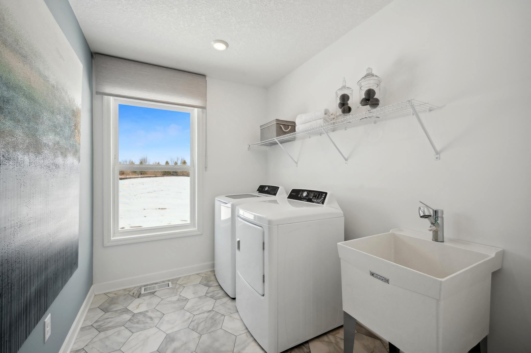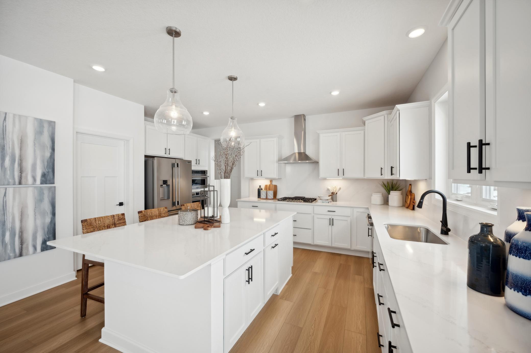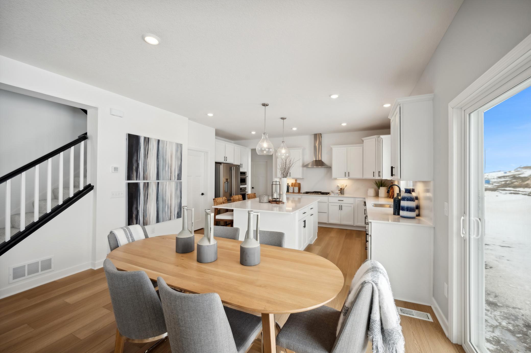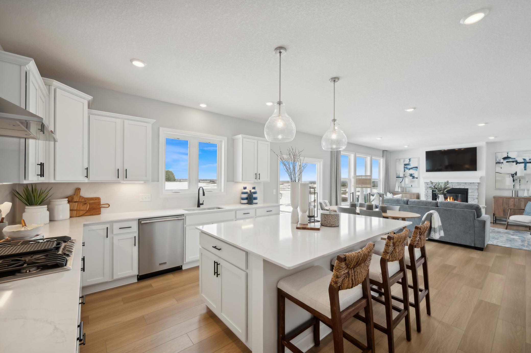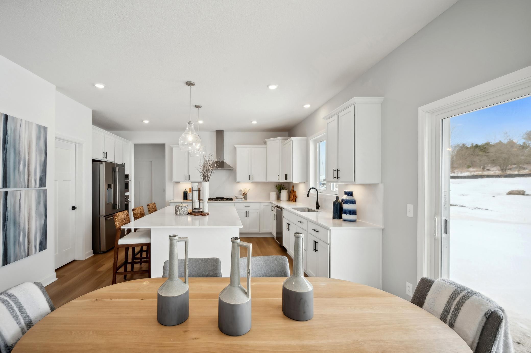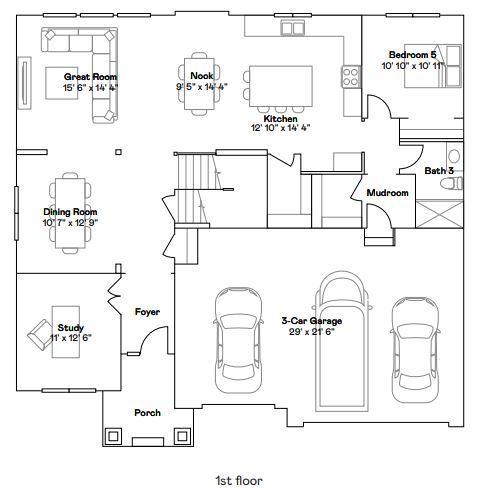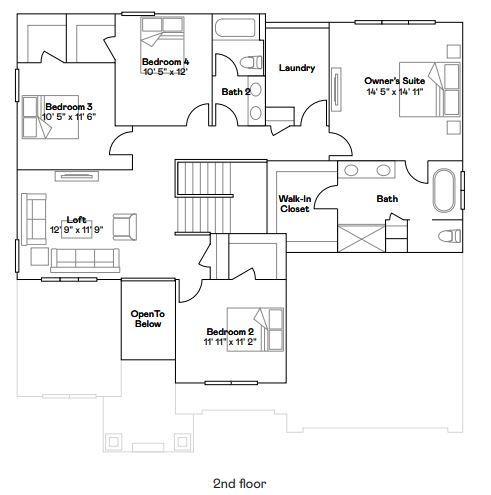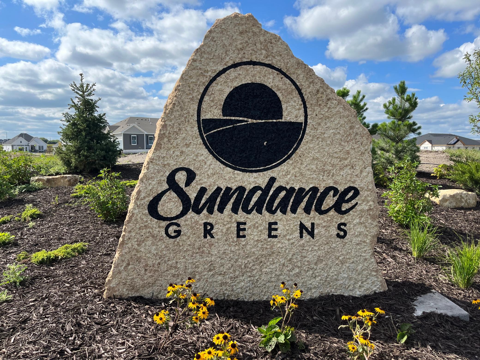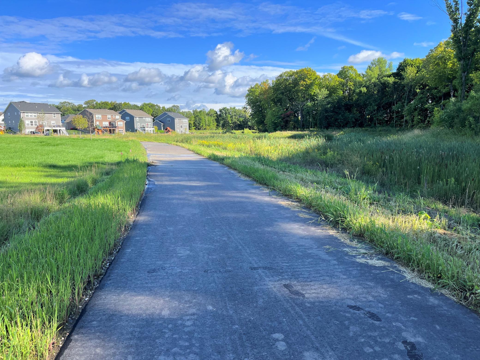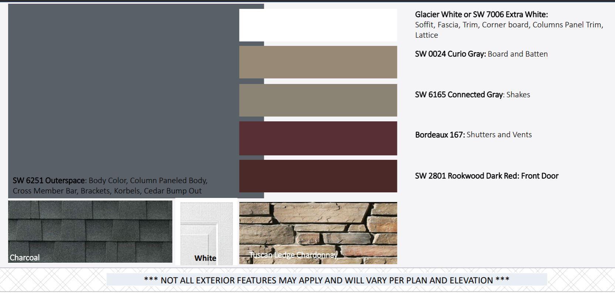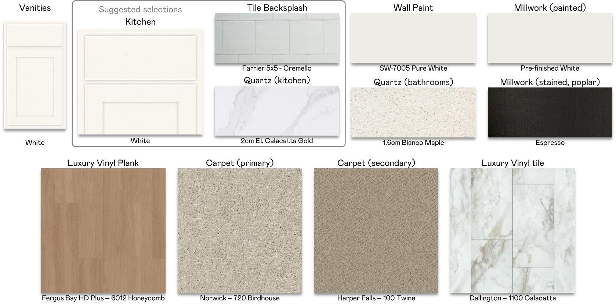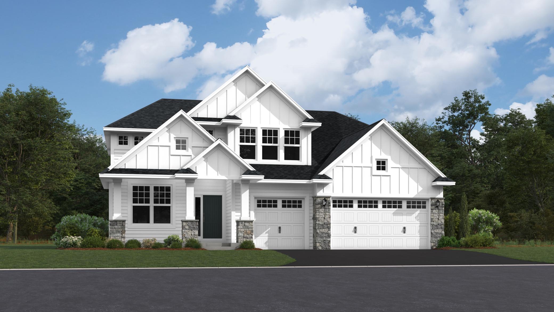11278 KINGSVIEW LANE
11278 Kingsview Lane, Maple Grove (Dayton), 55369, MN
-
Price: $688,725
-
Status type: For Sale
-
City: Maple Grove (Dayton)
-
Neighborhood: Lennar at Sundance Greens
Bedrooms: 5
Property Size :3078
-
Listing Agent: NST10379,NST505534
-
Property type : Single Family Residence
-
Zip code: 55369
-
Street: 11278 Kingsview Lane
-
Street: 11278 Kingsview Lane
Bathrooms: 3
Year: 2024
Listing Brokerage: Lennar Sales Corp
FEATURES
- Refrigerator
- Microwave
- Exhaust Fan
- Dishwasher
- Disposal
- Wall Oven
- Humidifier
- Air-To-Air Exchanger
- Stainless Steel Appliances
DETAILS
This home is complete and ready for a quick move-in! Ask how to qualify for savings up to $5,000 with use of Seller's Preferred Lender. This new two-story home showcases a gracious design with abundant room to grow and entertain. The first floor offers a formal dining room that complements the spacious Great Room, nook and gourmet chef-ready kitchen. Flanking the layout is a private study and a bedroom ideal for overnight guests. Upstairs are the remaining secondary bedrooms, a loft and the luxurious owner’s suite. A desirable three-car garage completes the home. Walkout basement for future expansion. This home sits on a stunning walkout homesite within the beautiful community of Sundance Greens on the edge of Maple Grove and Dayton & steps away from the near 5000 acres to explore of Elm Creek Park Reserve and minutes away from the conveniences of Arbor Lakes along with easy access to the Twin Cities.
INTERIOR
Bedrooms: 5
Fin ft² / Living Area: 3078 ft²
Below Ground Living: N/A
Bathrooms: 3
Above Ground Living: 3078ft²
-
Basement Details: Unfinished, Walkout,
Appliances Included:
-
- Refrigerator
- Microwave
- Exhaust Fan
- Dishwasher
- Disposal
- Wall Oven
- Humidifier
- Air-To-Air Exchanger
- Stainless Steel Appliances
EXTERIOR
Air Conditioning: Central Air
Garage Spaces: 3
Construction Materials: N/A
Foundation Size: 1400ft²
Unit Amenities:
-
- Kitchen Window
- Porch
- Walk-In Closet
- Paneled Doors
Heating System:
-
- Forced Air
ROOMS
| Main | Size | ft² |
|---|---|---|
| Dining Room | 11x13 | 121 ft² |
| Family Room | 15x14 | 225 ft² |
| Kitchen | 13x14 | 169 ft² |
| Office | 11x12 | 121 ft² |
| Upper | Size | ft² |
|---|---|---|
| Bedroom 1 | 14x15 | 196 ft² |
| Bedroom 2 | 12x11 | 144 ft² |
| Bedroom 3 | 11x11 | 121 ft² |
| Bedroom 4 | 10x12 | 100 ft² |
| Loft | 13x12 | 169 ft² |
| First | Size | ft² |
|---|---|---|
| Bedroom 5 | 11x11 | 121 ft² |
LOT
Acres: N/A
Lot Size Dim.: TBD
Longitude: 45.1581
Latitude: -93.4689
Zoning: Residential-Single Family
FINANCIAL & TAXES
Tax year: 2024
Tax annual amount: N/A
MISCELLANEOUS
Fuel System: N/A
Sewer System: City Sewer/Connected
Water System: City Water/Connected
ADITIONAL INFORMATION
MLS#: NST7663836
Listing Brokerage: Lennar Sales Corp

ID: 3453197
Published: October 15, 2024
Last Update: October 15, 2024
Views: 88


