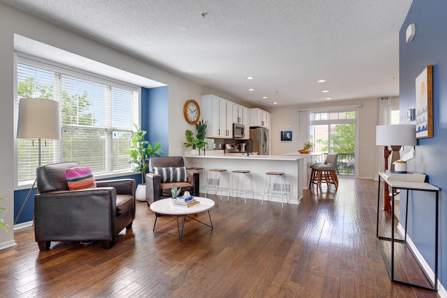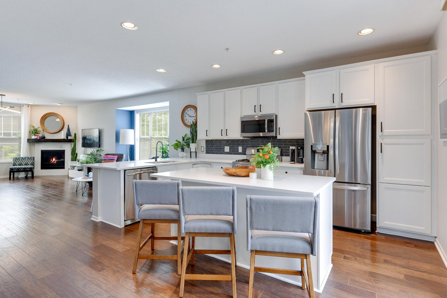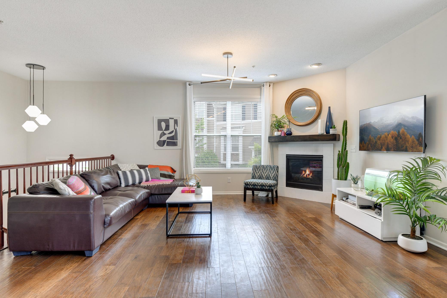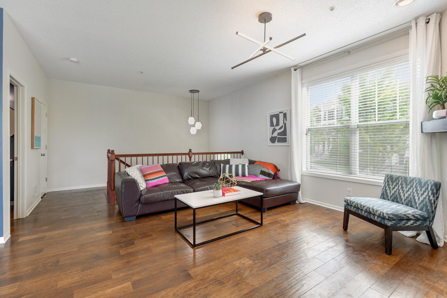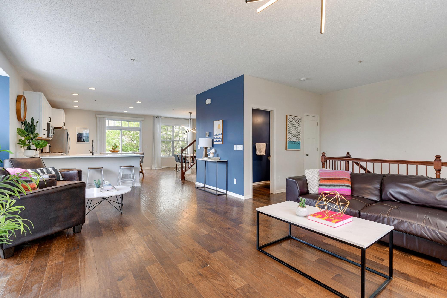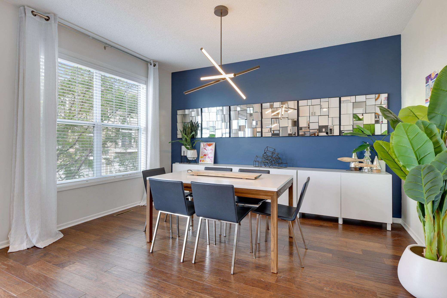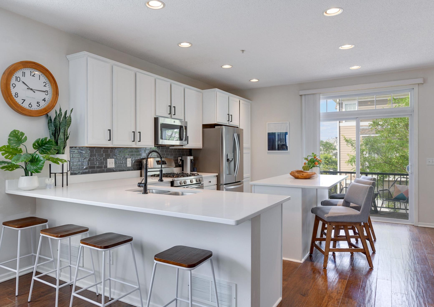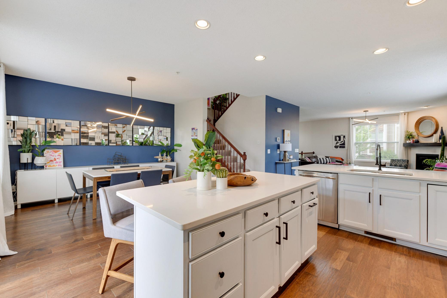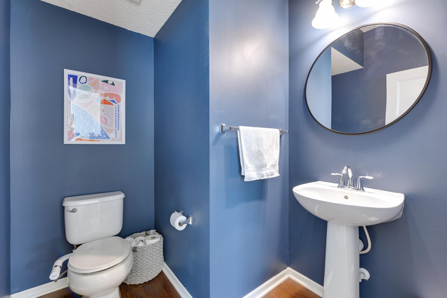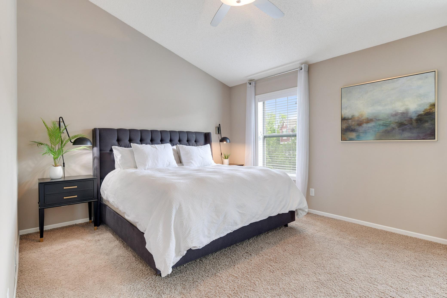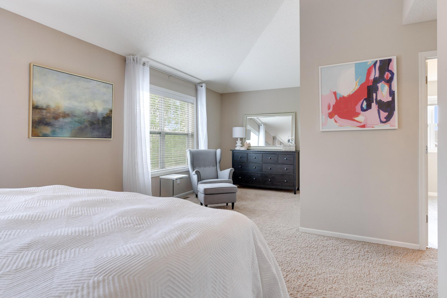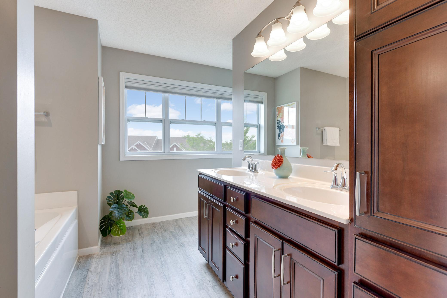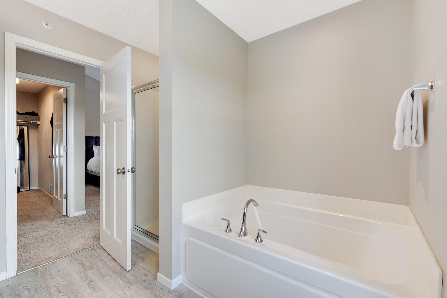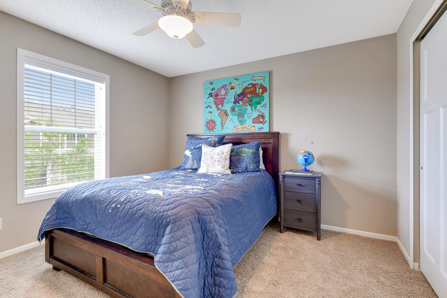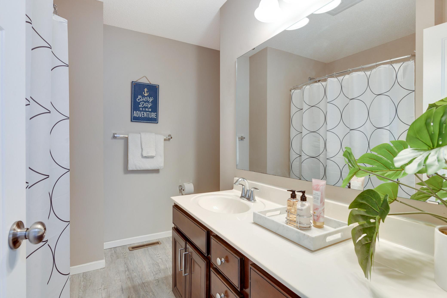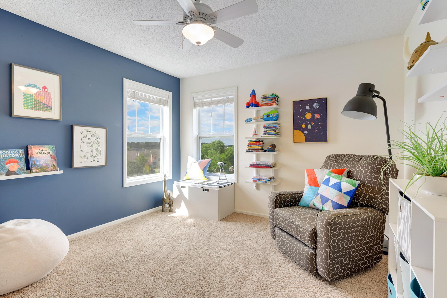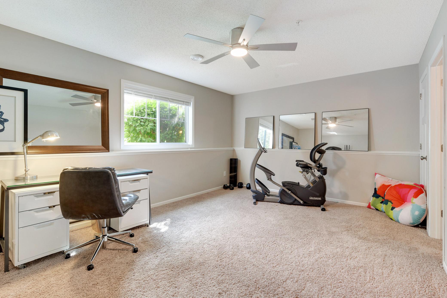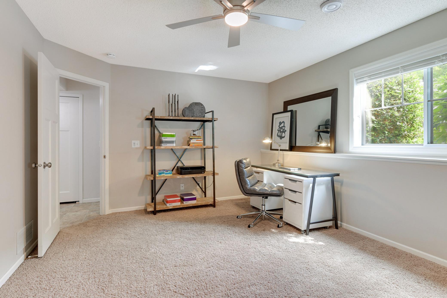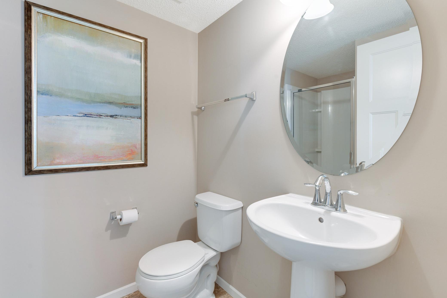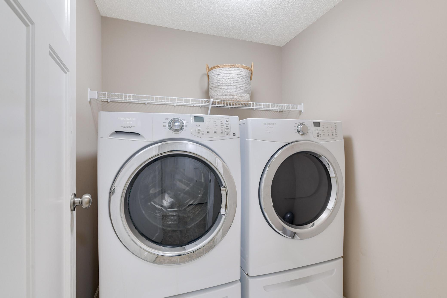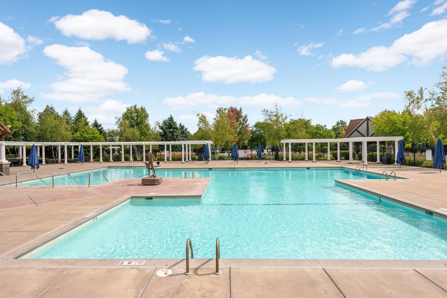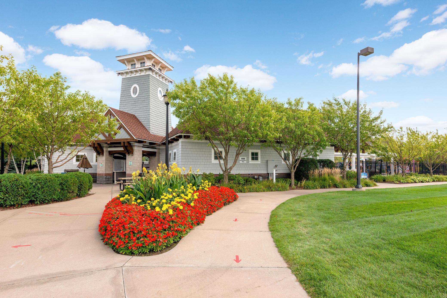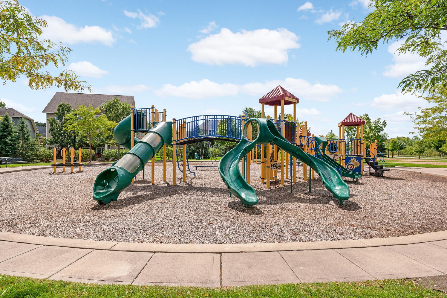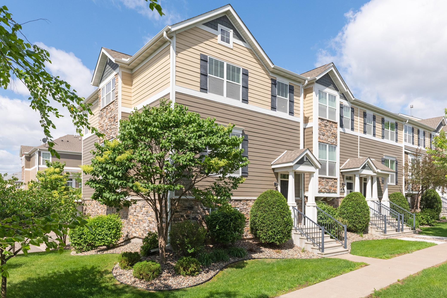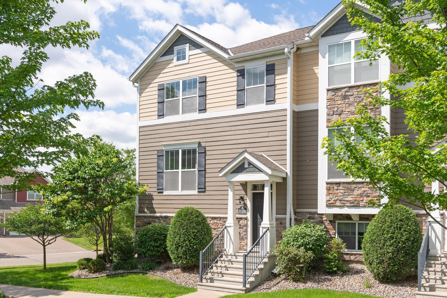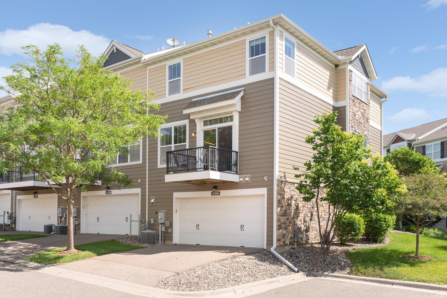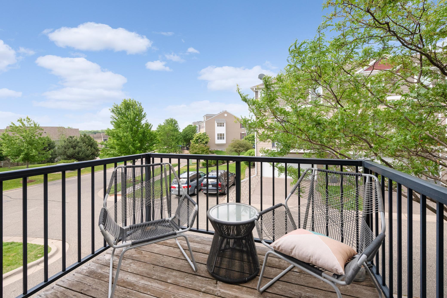11280 SANDCASTLE DRIVE
11280 Sandcastle Drive, Woodbury, 55129, MN
-
Price: $400,000
-
Status type: For Sale
-
City: Woodbury
-
Neighborhood: Dancing Waters 8th Add
Bedrooms: 4
Property Size :2305
-
Listing Agent: NST14616,NST98802
-
Property type : Townhouse Side x Side
-
Zip code: 55129
-
Street: 11280 Sandcastle Drive
-
Street: 11280 Sandcastle Drive
Bathrooms: 4
Year: 2010
Listing Brokerage: Keller Williams Premier Realty South Suburban
FEATURES
- Range
- Refrigerator
- Washer
- Dryer
- Microwave
- Exhaust Fan
- Dishwasher
- Water Softener Owned
DETAILS
A sun-filled, end-unit townhome in the highly desirable Dancing Waters community. Why wait for new construction, when you can enjoy the pool, splash pad & all of the amenities this community has to offer this summer! This 4 bedroom, 4 bathroom open concept townhome is tastefully updated with every room streaming natural sunlight. The main floor has a large living room, an updated kitchen with an oversized island, quartz countertops and a double breakfast bar! Easily entertain guests in the dining room that is open to the kitchen. The upper level has 3 bedrooms, one being a large primary suite! Relax in the sitting area at the end of the day or enjoy the deep soaker tub in the private en suite bathroom. The lower level features a large flex space that can be used as the 4th bedroom, a family room or a home office. Enjoy the many amenities of Dancing Waters and the worry-free living of a meticulously maintained community. Close to everything Woodbury has to offer!
INTERIOR
Bedrooms: 4
Fin ft² / Living Area: 2305 ft²
Below Ground Living: 330ft²
Bathrooms: 4
Above Ground Living: 1975ft²
-
Basement Details: Partial, Finished, Egress Window(s), Storage Space,
Appliances Included:
-
- Range
- Refrigerator
- Washer
- Dryer
- Microwave
- Exhaust Fan
- Dishwasher
- Water Softener Owned
EXTERIOR
Air Conditioning: Central Air
Garage Spaces: 2
Construction Materials: N/A
Foundation Size: 950ft²
Unit Amenities:
-
- Kitchen Window
- Deck
- Hardwood Floors
- Ceiling Fan(s)
- Washer/Dryer Hookup
- Indoor Sprinklers
- Kitchen Center Island
- Master Bedroom Walk-In Closet
Heating System:
-
- Forced Air
ROOMS
| Main | Size | ft² |
|---|---|---|
| Living Room | 23x13 | 529 ft² |
| Dining Room | 14x11 | 196 ft² |
| Kitchen | 16x13 | 256 ft² |
| Deck | 7x6 | 49 ft² |
| n/a | Size | ft² |
|---|---|---|
| n/a | 0 ft² |
| Upper | Size | ft² |
|---|---|---|
| Bedroom 1 | 24x11 | 576 ft² |
| Bedroom 2 | 12x11 | 144 ft² |
| Bedroom 3 | 12x11 | 144 ft² |
| Lower | Size | ft² |
|---|---|---|
| Bedroom 4 | 16x12 | 256 ft² |
| Library | 4x6 | 16 ft² |
LOT
Acres: N/A
Lot Size Dim.: common
Longitude: 44.9302
Latitude: -92.8785
Zoning: Residential-Single Family
FINANCIAL & TAXES
Tax year: 2022
Tax annual amount: $3,178
MISCELLANEOUS
Fuel System: N/A
Sewer System: City Sewer/Connected
Water System: City Water/Connected
ADITIONAL INFORMATION
MLS#: NST6195045
Listing Brokerage: Keller Williams Premier Realty South Suburban

ID: 875625
Published: June 18, 2022
Last Update: June 18, 2022
Views: 81


