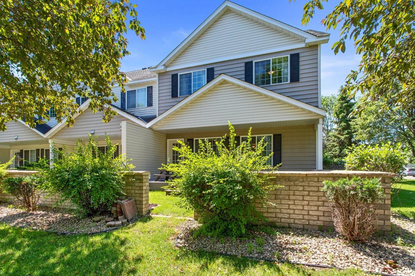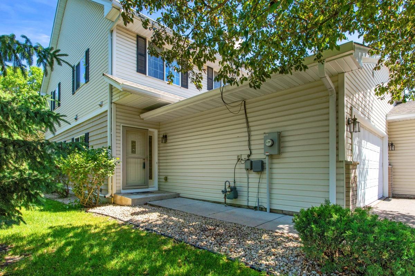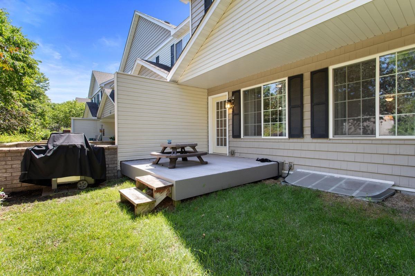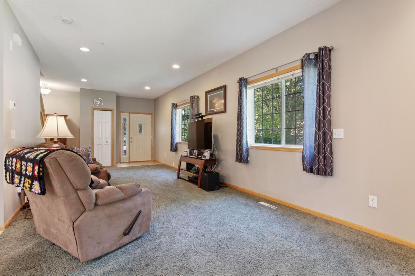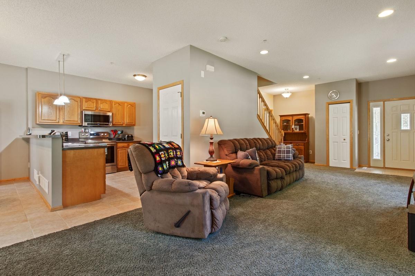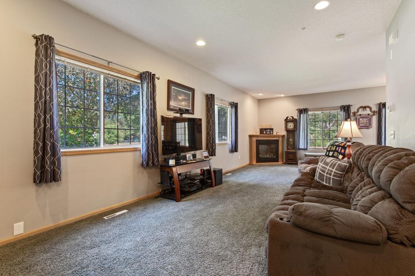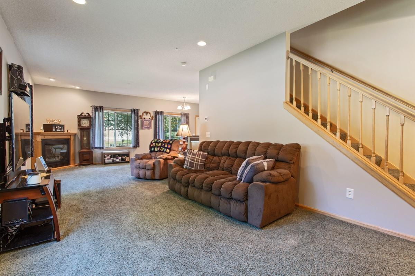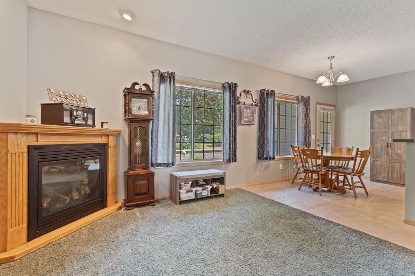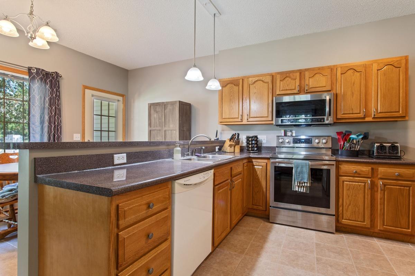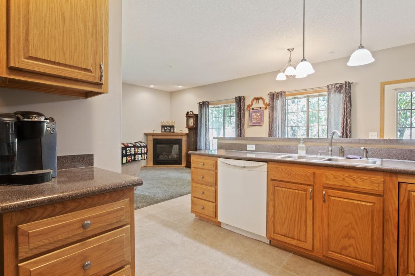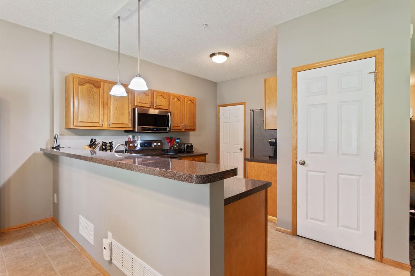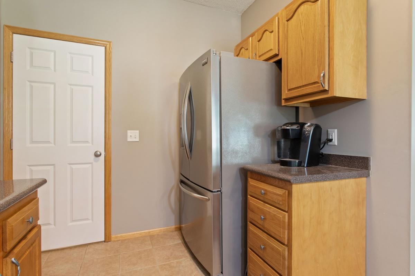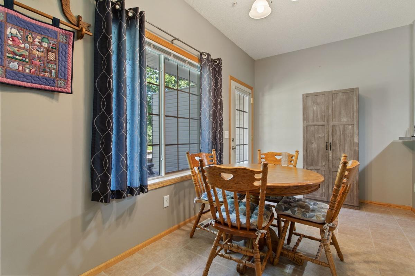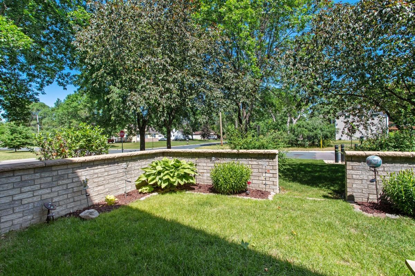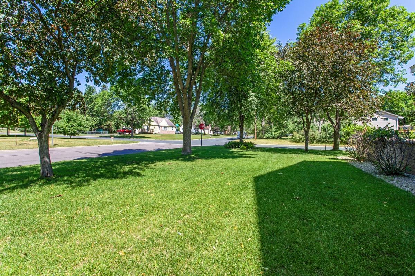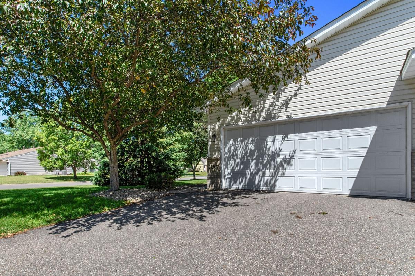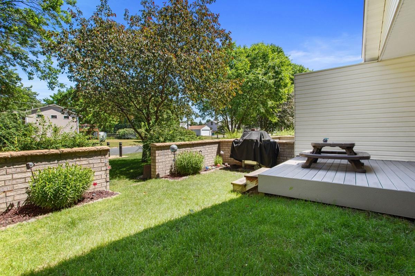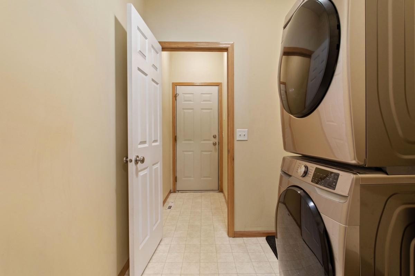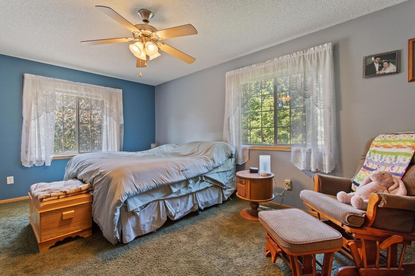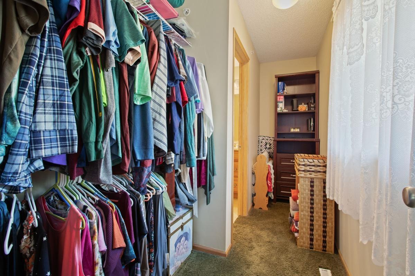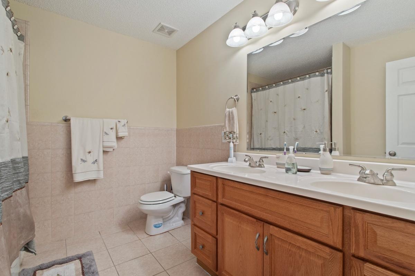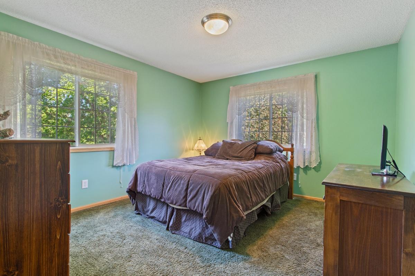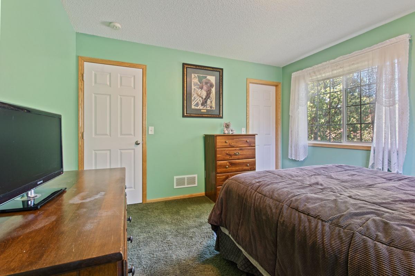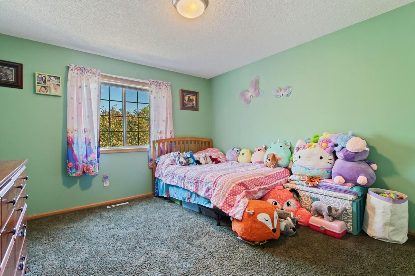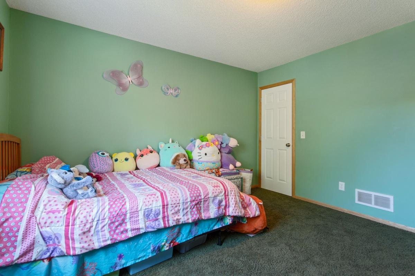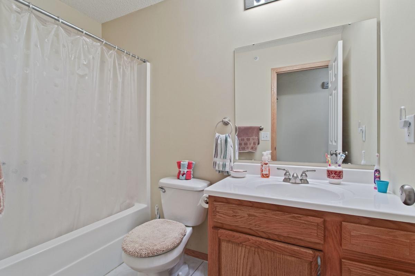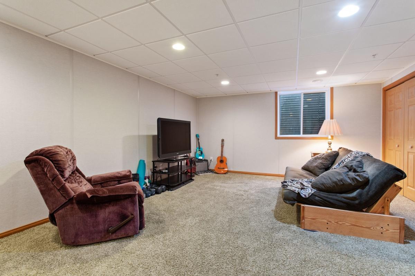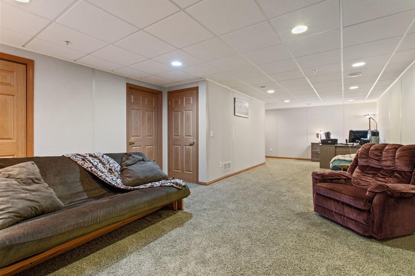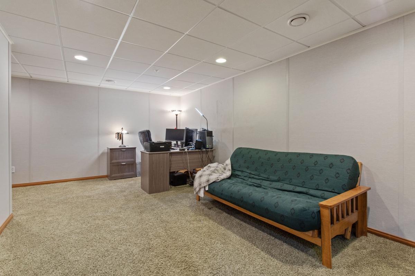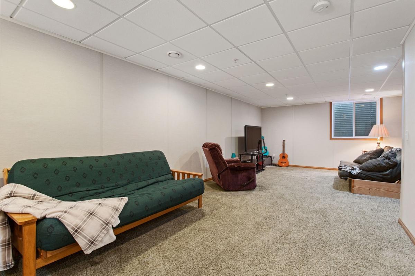11285 OSAGE STREET
11285 Osage Street, Coon Rapids, 55433, MN
-
Price: $274,900
-
Status type: For Sale
-
City: Coon Rapids
-
Neighborhood: Osage Place
Bedrooms: 3
Property Size :2294
-
Listing Agent: NST16593,NST51605
-
Property type : Townhouse Side x Side
-
Zip code: 55433
-
Street: 11285 Osage Street
-
Street: 11285 Osage Street
Bathrooms: 3
Year: 2004
Listing Brokerage: RE/MAX Results
FEATURES
- Range
- Refrigerator
- Microwave
- Dishwasher
DETAILS
This gorgeous end unit townhouse has a finished basement, three bedrooms on one level and the feel of a two story single family home! The welcoming foyer has a coat closet and ceramic floors. The large living room has picture windows with beautiful views, a cozy gas fireplace, recessed lights and an adjacent half bath. The dining room is located just off your private courtyard with maintenance free deck, perfect for Summertime BBQ's! The kitchen has plenty of cabinet & countertop space, a lazy Susan, ceramic floors, pendant lighting and snack bar seating! The large laundry room has a laundry tub, ceramic floors and the entrance to the garage which makes putting groceries away a snap! The spacious Owner's suite has a large walk-in closet & private bathroom with whirlpool tub, dual sinks & ceramic floors, tub surround & half walls! The upper level has two additional bedrooms & a full bath. The lower level family room has an egress window & closet! Great location! Welcome Home!
INTERIOR
Bedrooms: 3
Fin ft² / Living Area: 2294 ft²
Below Ground Living: 594ft²
Bathrooms: 3
Above Ground Living: 1700ft²
-
Basement Details: Full, Finished, Egress Window(s),
Appliances Included:
-
- Range
- Refrigerator
- Microwave
- Dishwasher
EXTERIOR
Air Conditioning: Central Air
Garage Spaces: 2
Construction Materials: N/A
Foundation Size: 850ft²
Unit Amenities:
-
- Deck
- Ceiling Fan(s)
- Walk-In Closet
- Vaulted Ceiling(s)
- Washer/Dryer Hookup
- Paneled Doors
- Master Bedroom Walk-In Closet
- Tile Floors
Heating System:
-
- Forced Air
ROOMS
| Main | Size | ft² |
|---|---|---|
| Living Room | 19x12 | 361 ft² |
| Dining Room | 11x8 | 121 ft² |
| Kitchen | 10x9 | 100 ft² |
| Deck | 10x10 | 100 ft² |
| Laundry | 6x6 | 36 ft² |
| Lower | Size | ft² |
|---|---|---|
| Family Room | n/a | 0 ft² |
| Upper | Size | ft² |
|---|---|---|
| Bedroom 1 | 17x12 | 289 ft² |
| Bedroom 2 | 13x12 | 169 ft² |
| Bedroom 3 | 13x12 | 169 ft² |
| Walk In Closet | 11x5 | 121 ft² |
LOT
Acres: N/A
Lot Size Dim.: N/A
Longitude: 45.1753
Latitude: -93.3189
Zoning: Residential-Single Family
FINANCIAL & TAXES
Tax year: 2022
Tax annual amount: $2,476
MISCELLANEOUS
Fuel System: N/A
Sewer System: City Sewer/Connected
Water System: City Water/Connected
ADITIONAL INFORMATION
MLS#: NST6223417
Listing Brokerage: RE/MAX Results

ID: 890308
Published: June 22, 2022
Last Update: June 22, 2022
Views: 86


