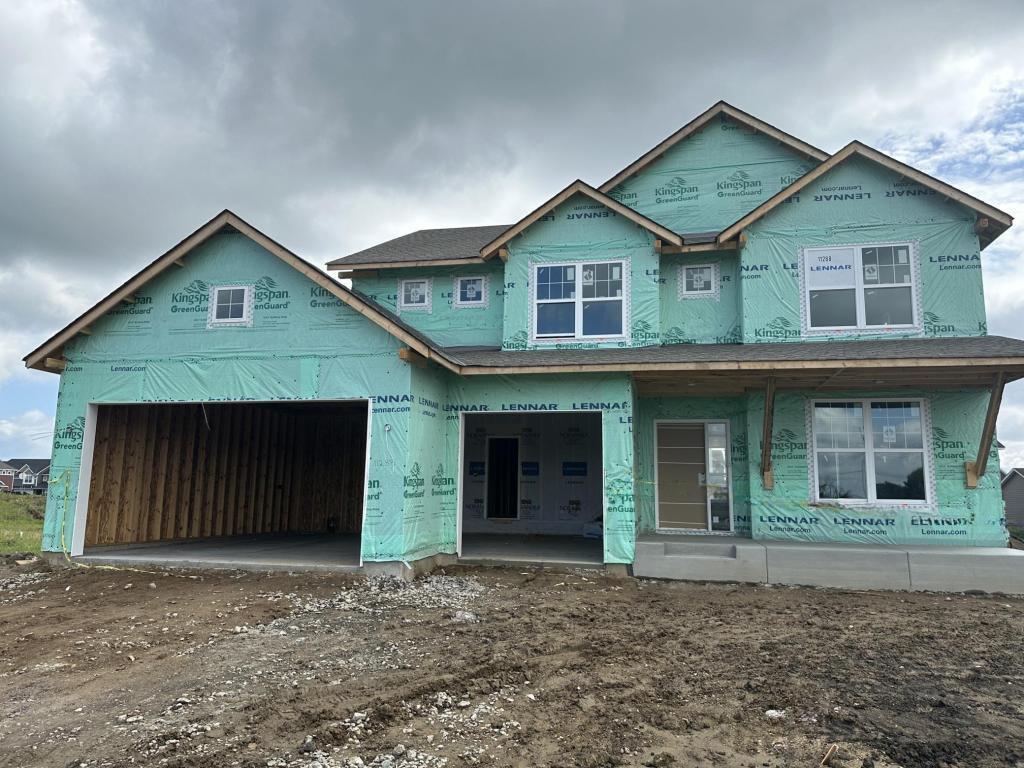11288 KINGSVIEW LANE
11288 Kingsview Lane, Dayton, 55369, MN
-
Price: $574,990
-
Status type: For Sale
-
City: Dayton
-
Neighborhood: Lennar at Sundance Greens
Bedrooms: 5
Property Size :2692
-
Listing Agent: NST10379,NST505534
-
Property type : Single Family Residence
-
Zip code: 55369
-
Street: 11288 Kingsview Lane
-
Street: 11288 Kingsview Lane
Bathrooms: 3
Year: 2024
Listing Brokerage: Lennar Sales Corp
FEATURES
- Refrigerator
- Microwave
- Dishwasher
- Disposal
- Air-To-Air Exchanger
- Gas Water Heater
- Stainless Steel Appliances
DETAILS
This home is under construction and will be ready for a quick move-in mid November. Ask how to qualify for savings up to $5,000 with use of Seller's Preferred Lender. This home will feature 4 Bedrooms on the second floor, 3 bathrooms, and a large kitchen located on a great homesite within the beautiful community of Sundance Greens. Includes main level guest suite addition, adding a 5th bedroom to your home. It's on the edge of Maple Grove and Dayton steps away from the near 5000 acres to explore of Elm Creek Park Reserve and minutes away from the conveniences of Arbor Lakes along with easy access to the Twin Cities.
INTERIOR
Bedrooms: 5
Fin ft² / Living Area: 2692 ft²
Below Ground Living: N/A
Bathrooms: 3
Above Ground Living: 2692ft²
-
Basement Details: Daylight/Lookout Windows, Unfinished,
Appliances Included:
-
- Refrigerator
- Microwave
- Dishwasher
- Disposal
- Air-To-Air Exchanger
- Gas Water Heater
- Stainless Steel Appliances
EXTERIOR
Air Conditioning: Central Air
Garage Spaces: 3
Construction Materials: N/A
Foundation Size: 1226ft²
Unit Amenities:
-
- Kitchen Window
- Walk-In Closet
- Washer/Dryer Hookup
- Kitchen Center Island
- Primary Bedroom Walk-In Closet
Heating System:
-
- Forced Air
ROOMS
| Main | Size | ft² |
|---|---|---|
| Family Room | 17 x 16 | 289 ft² |
| Kitchen | 13 x 11 | 169 ft² |
| Informal Dining Room | 13 x 11 | 169 ft² |
| Bedroom 5 | 12x13 | 144 ft² |
| Upper | Size | ft² |
|---|---|---|
| Bedroom 1 | 16 x 15 | 256 ft² |
| Bedroom 2 | 12 x 12 | 144 ft² |
| Bedroom 3 | 14 x 12 | 196 ft² |
| Bedroom 4 | 12 x 11 | 144 ft² |
| Loft | 12 x 10 | 144 ft² |
LOT
Acres: N/A
Lot Size Dim.: TBD
Longitude: 45.1581
Latitude: -93.4696
Zoning: Residential-Single Family
FINANCIAL & TAXES
Tax year: 2024
Tax annual amount: N/A
MISCELLANEOUS
Fuel System: N/A
Sewer System: City Sewer/Connected
Water System: City Water/Connected
ADITIONAL INFORMATION
MLS#: NST7647494
Listing Brokerage: Lennar Sales Corp

ID: 3386647
Published: September 10, 2024
Last Update: September 10, 2024
Views: 12






