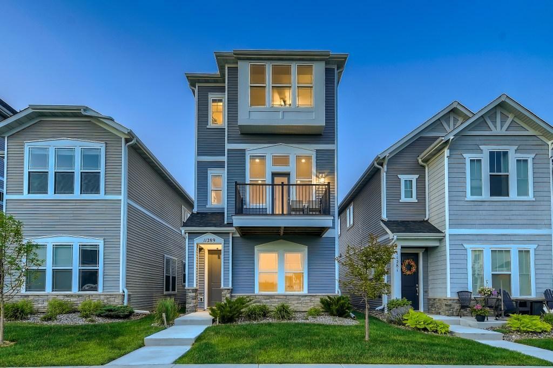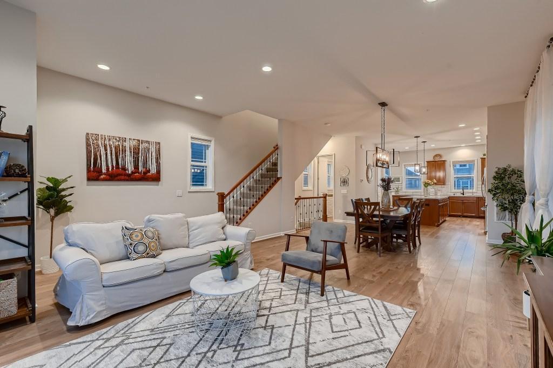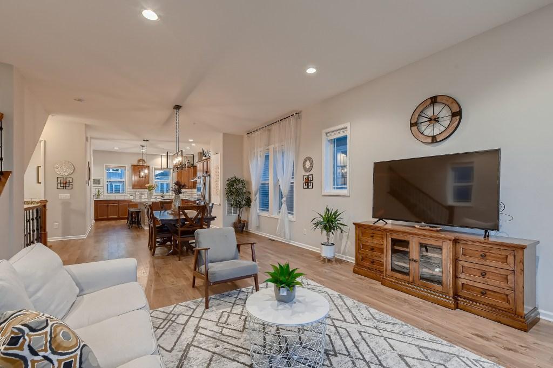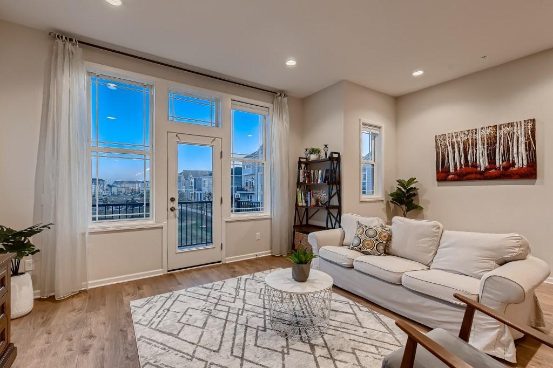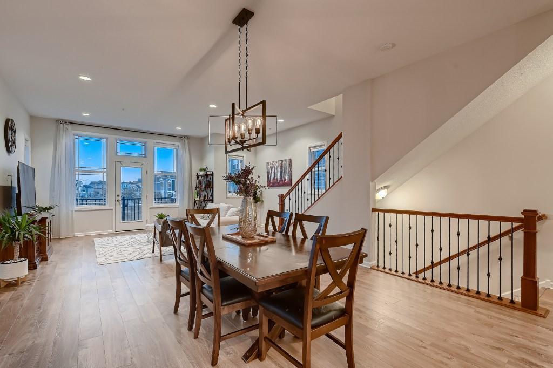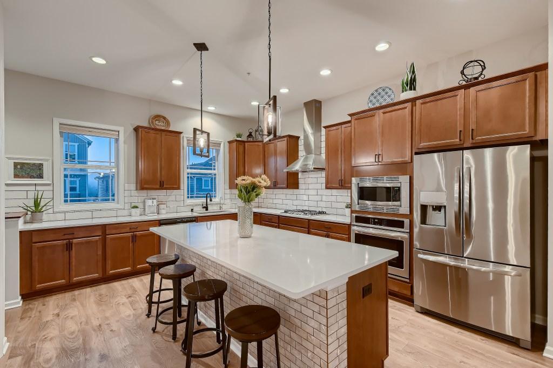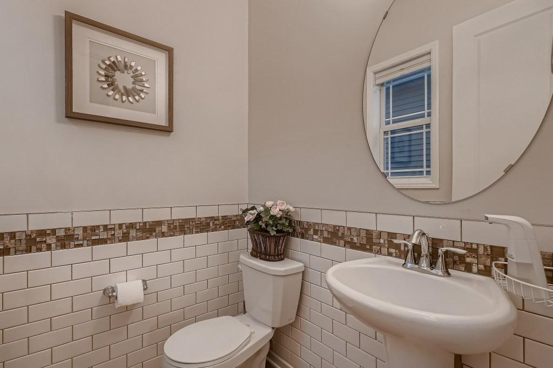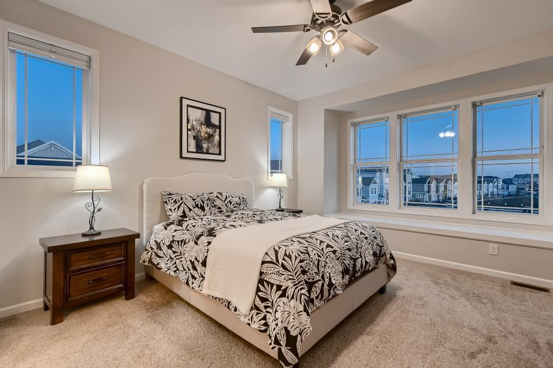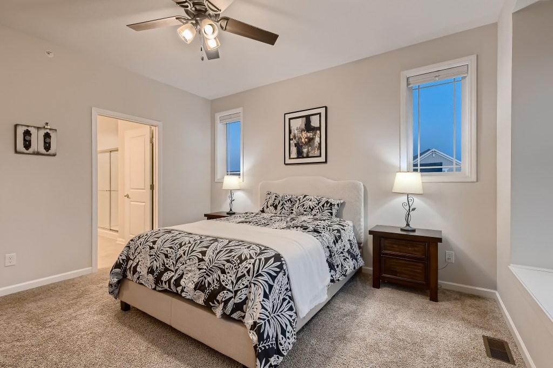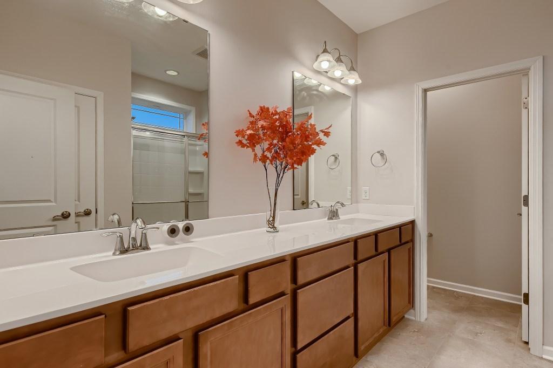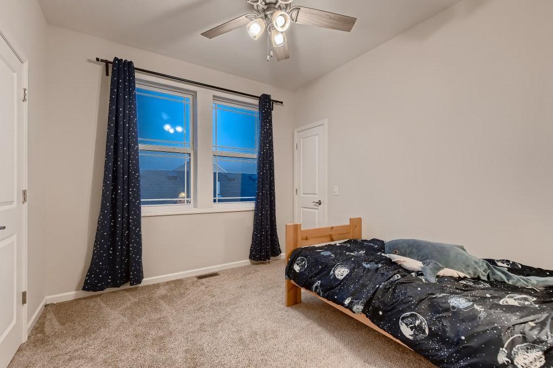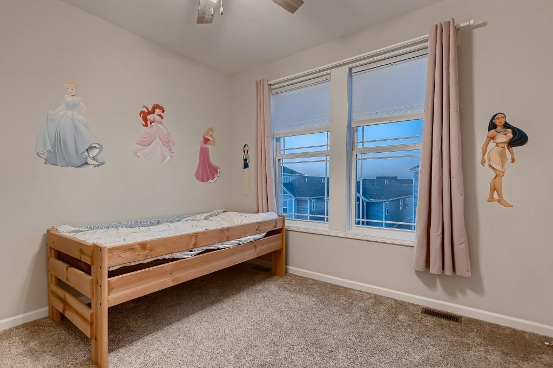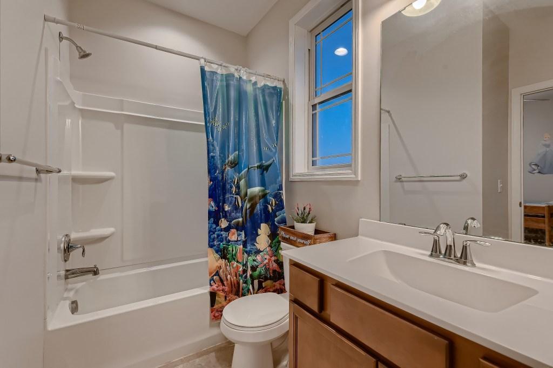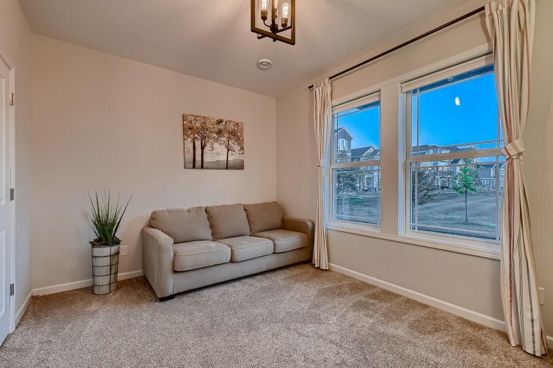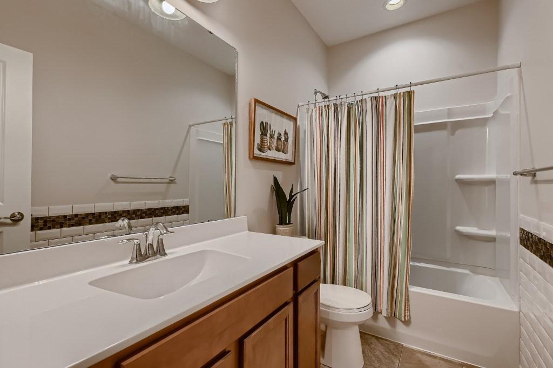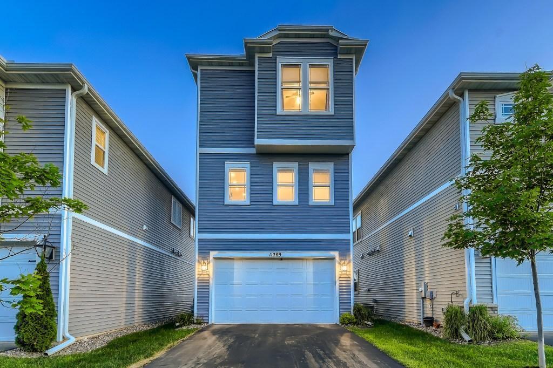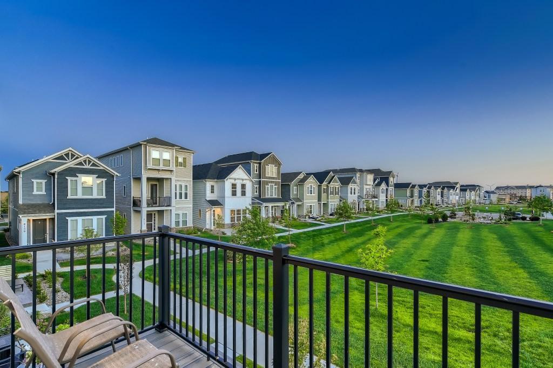11289 81ST WAY
11289 81st Way, Plymouth (Maple Grove), 55369, MN
-
Price: $525,900
-
Status type: For Sale
-
City: Plymouth (Maple Grove)
-
Neighborhood: Donegal South
Bedrooms: 4
Property Size :2322
-
Listing Agent: NST16725,NST47138
-
Property type : Single Family Residence
-
Zip code: 55369
-
Street: 11289 81st Way
-
Street: 11289 81st Way
Bathrooms: 4
Year: 2018
Listing Brokerage: Counselor Realty, Inc
FEATURES
- Refrigerator
- Washer
- Dryer
- Microwave
- Exhaust Fan
- Dishwasher
- Water Softener Owned
- Disposal
- Cooktop
- Wall Oven
- Air-To-Air Exchanger
- Water Osmosis System
- Electric Water Heater
DETAILS
Absolutely the best lot! Stunning 4 bed 4 bath home in highly sought after "Donegal South". Open and spacious floor plan - perfect for entertaining. Home has 3 levels. Bedroom level features 9 foot ceilings, main bedroom suite, dual sinks and a huge walk in closet plus 2 more bedroom and laundry! Upper level has 10 foot ceilings with a spacious 18x16 gourmet kitchen, living room, 1/2 bathroom, dining area and walks out to a west facing deck over looking center court yard for privacy and relaxation. Main level offers an additional bedroom, full bathroom and 2 car garage. Location is awesome and faces association center court yard with outside fireplace plus Maple Groves highly sought after "Central Park" offering Phenow Pavilion, 44 acre park with walking/biking trails, ponds, common areas, refrigerated ice skating rink, Arbor Lakes shopping center, Costco, restaurants and shopping, all this only a couple blocks from your front door! This home won't last long, not many homes like this!!
INTERIOR
Bedrooms: 4
Fin ft² / Living Area: 2322 ft²
Below Ground Living: N/A
Bathrooms: 4
Above Ground Living: 2322ft²
-
Basement Details: None,
Appliances Included:
-
- Refrigerator
- Washer
- Dryer
- Microwave
- Exhaust Fan
- Dishwasher
- Water Softener Owned
- Disposal
- Cooktop
- Wall Oven
- Air-To-Air Exchanger
- Water Osmosis System
- Electric Water Heater
EXTERIOR
Air Conditioning: Central Air
Garage Spaces: 2
Construction Materials: N/A
Foundation Size: 858ft²
Unit Amenities:
-
- Kitchen Window
- Deck
- Hardwood Floors
- Ceiling Fan(s)
- Walk-In Closet
- Washer/Dryer Hookup
- Indoor Sprinklers
- Paneled Doors
- Cable
- Kitchen Center Island
- Master Bedroom Walk-In Closet
- Satelite Dish
Heating System:
-
- Forced Air
ROOMS
| Upper | Size | ft² |
|---|---|---|
| Living Room | 19x16 | 361 ft² |
| Dining Room | 14x12 | 196 ft² |
| Kitchen | 18x16 | 324 ft² |
| Deck | 10x6 | 100 ft² |
| Third | Size | ft² |
|---|---|---|
| Bedroom 1 | 14x13 | 196 ft² |
| Bedroom 2 | 11x12 | 121 ft² |
| Bedroom 3 | 11x10 | 121 ft² |
| Laundry | 6x3 | 36 ft² |
| Main | Size | ft² |
|---|---|---|
| Bedroom 4 | 14x10 | 196 ft² |
| Garage | 21x19 | 441 ft² |
LOT
Acres: N/A
Lot Size Dim.: 28x93
Longitude: 45.103
Latitude: -93.4253
Zoning: Residential-Single Family
FINANCIAL & TAXES
Tax year: 2022
Tax annual amount: $4,600
MISCELLANEOUS
Fuel System: N/A
Sewer System: City Sewer/Connected
Water System: City Water/Connected
ADITIONAL INFORMATION
MLS#: NST6224490
Listing Brokerage: Counselor Realty, Inc

ID: 889725
Published: June 22, 2022
Last Update: June 22, 2022
Views: 71


