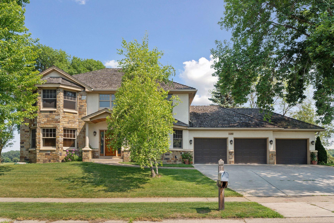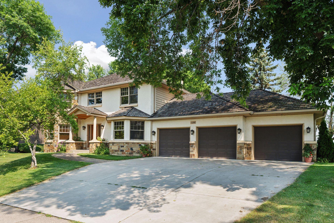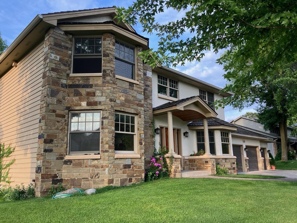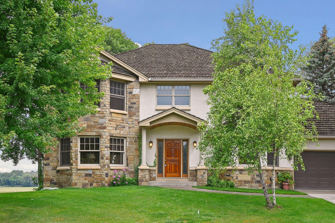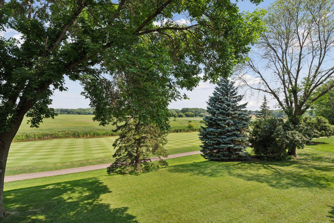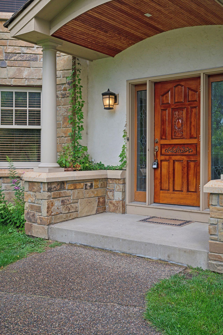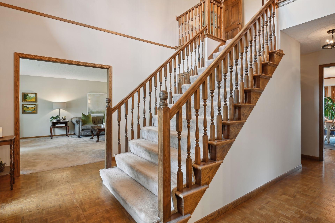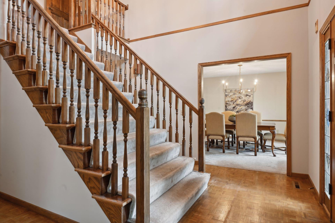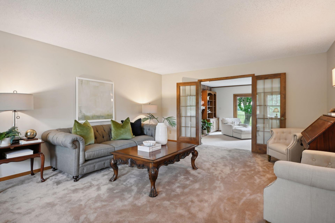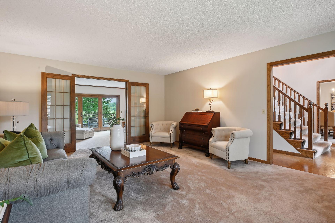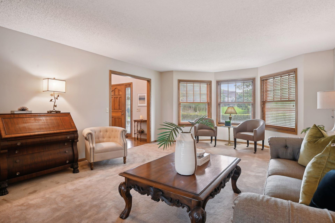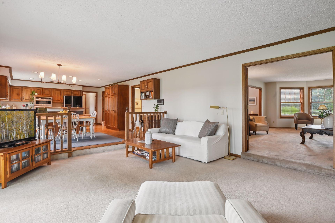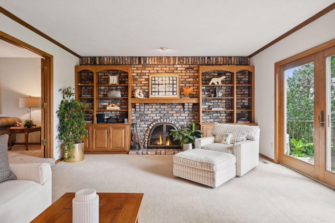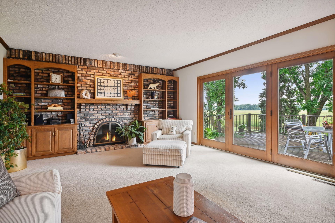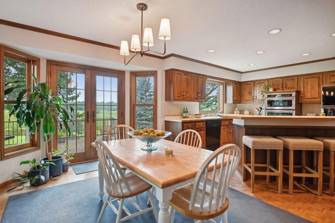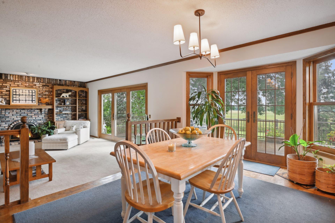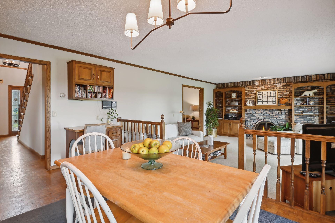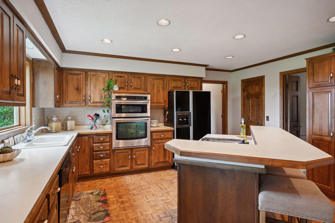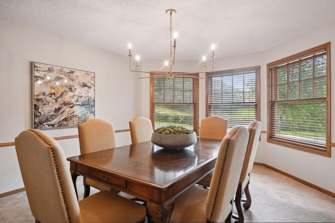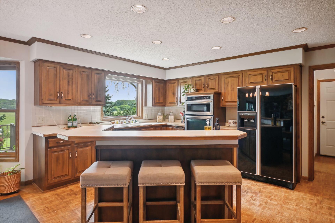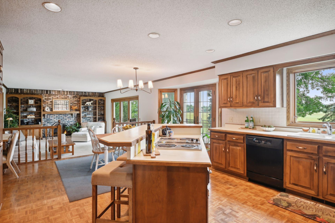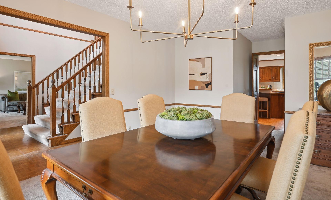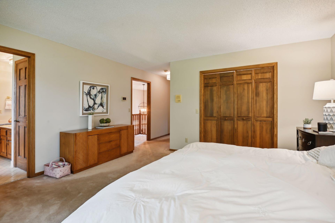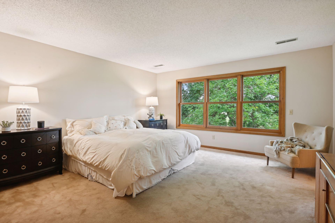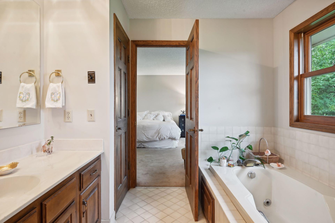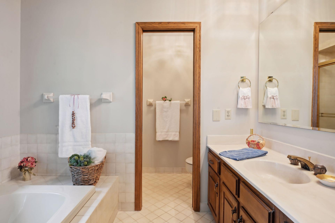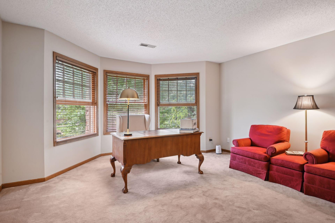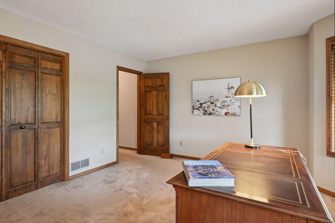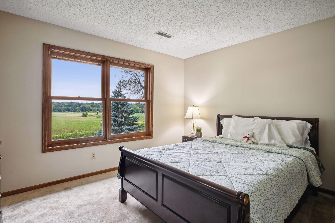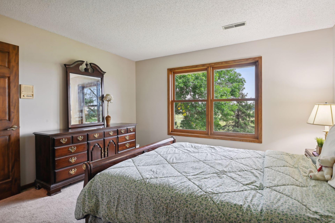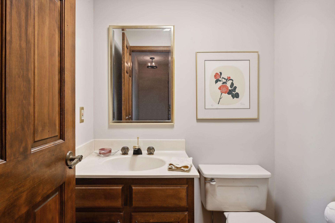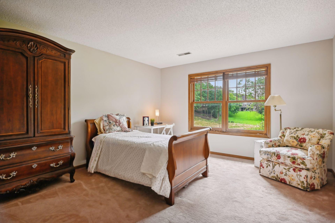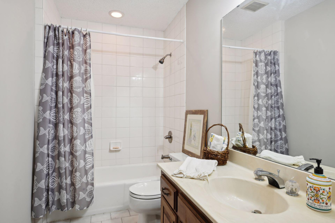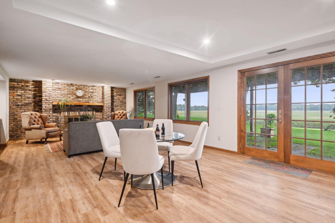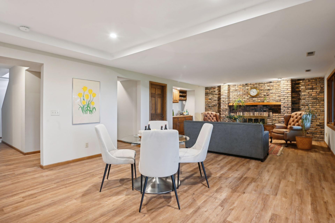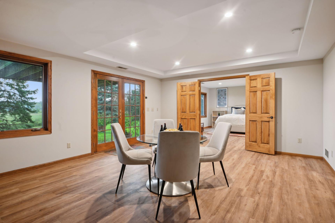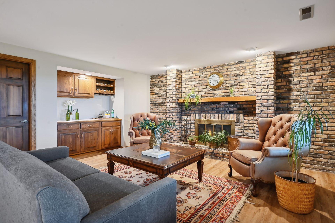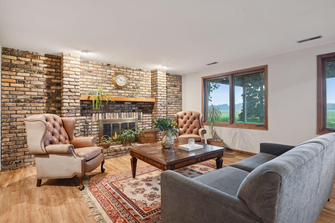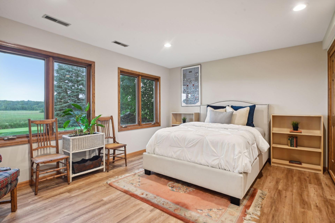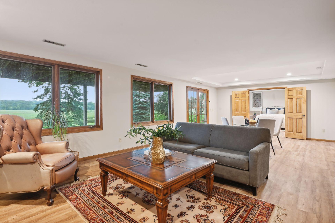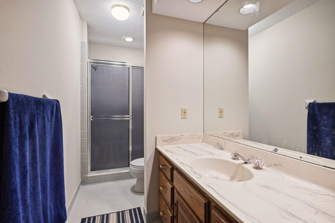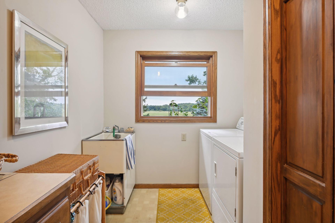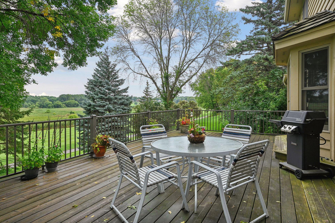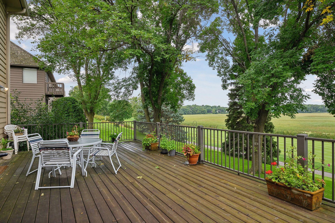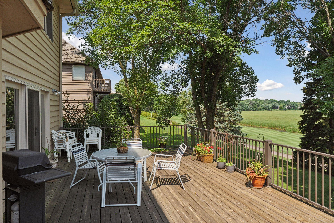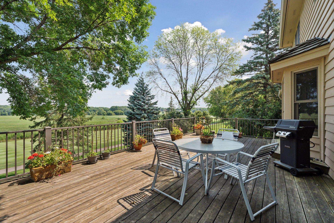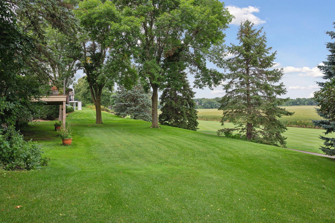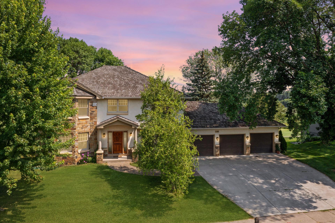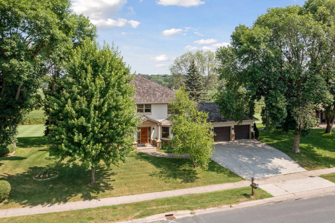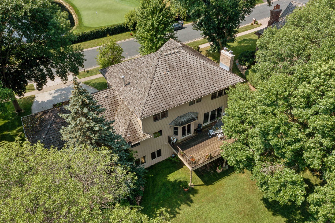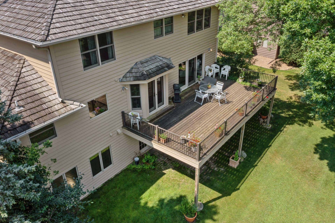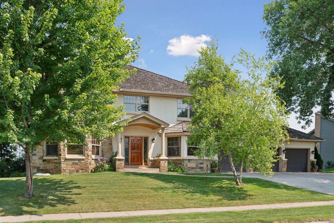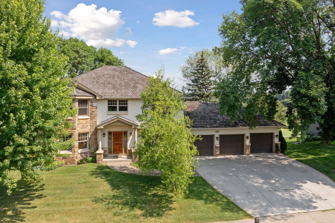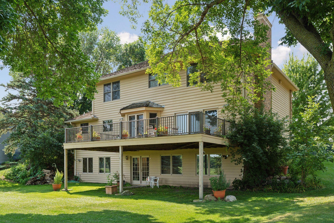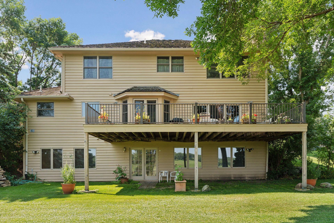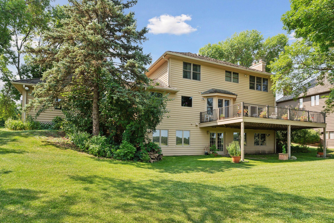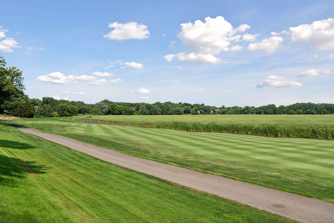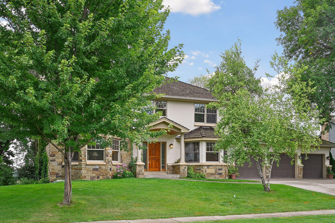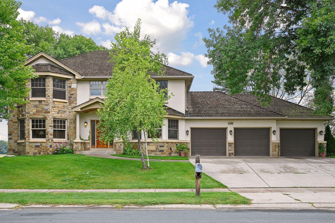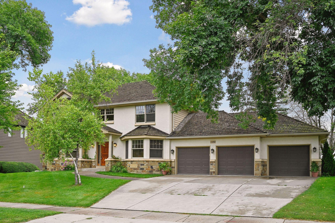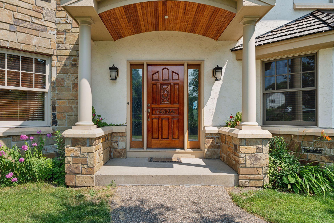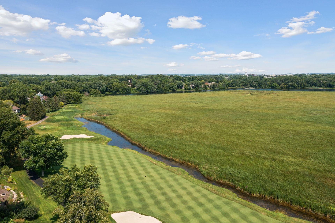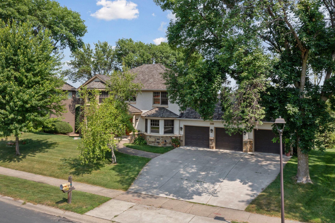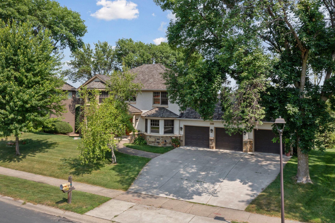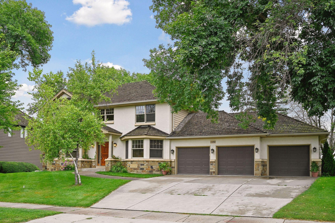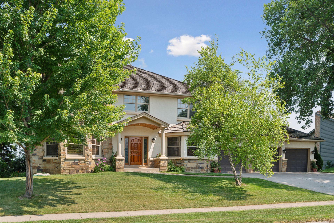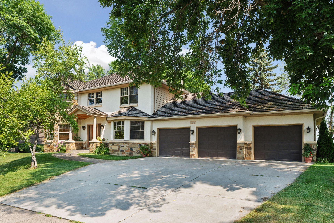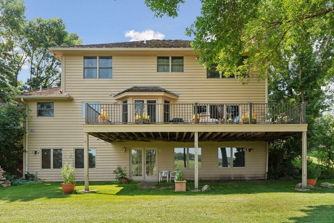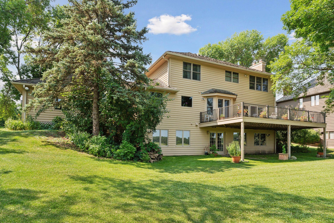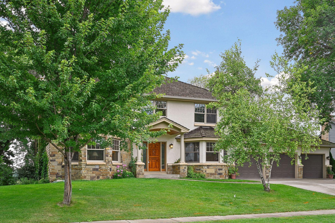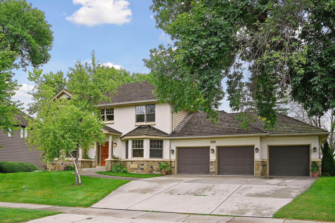11292 MOUNT CURVE ROAD
11292 Mount Curve Road, Eden Prairie, 55347, MN
-
Price: $795,000
-
Status type: For Sale
-
City: Eden Prairie
-
Neighborhood: Olympic Hills 6th Add
Bedrooms: 5
Property Size :4534
-
Listing Agent: NST49138,NST38882
-
Property type : Single Family Residence
-
Zip code: 55347
-
Street: 11292 Mount Curve Road
-
Street: 11292 Mount Curve Road
Bathrooms: 4
Year: 1985
Listing Brokerage: Compass
FEATURES
- Refrigerator
- Microwave
- Exhaust Fan
- Dishwasher
- Disposal
- Cooktop
- Wall Oven
- Air-To-Air Exchanger
- Gas Water Heater
DETAILS
Welcome to 11292 Mt Curve Road, an exquisite residence in the heart of Eden Prairie. This elegant home spans 4885 square feet and sits on a generous 19,166 square foot lot. This 5 bedroom, 4 bathroom home features a very private lot that overlooks Olympic Hills golf course and onto the Neill Lake wetlands. Four bedrooms on the second floor, and fifth bedroom on remodeled walkout level has room for guests, private home office, bring your ideas! Complete exterior remodel with new Marvin windows, cedar shake roof, paint, deck, concrete driveway. Excellent main floor layout has formal living and dining rooms off the grand foyer; and open concept kitchen with pantry, informal dining and cozy family room overlooking the wetlands. Heated three car garage with floor drain system, new insulation, garage doors and openers, wired with 220 service for electric car charger. Freshly painted interior awaits your decorating decisions. Please see the supplement with additional attributes.
INTERIOR
Bedrooms: 5
Fin ft² / Living Area: 4534 ft²
Below Ground Living: 1306ft²
Bathrooms: 4
Above Ground Living: 3228ft²
-
Basement Details: Block, Drain Tiled, Drainage System, Egress Window(s), Finished, Full, Sump Pump, Walkout,
Appliances Included:
-
- Refrigerator
- Microwave
- Exhaust Fan
- Dishwasher
- Disposal
- Cooktop
- Wall Oven
- Air-To-Air Exchanger
- Gas Water Heater
EXTERIOR
Air Conditioning: Central Air
Garage Spaces: 3
Construction Materials: N/A
Foundation Size: 1724ft²
Unit Amenities:
-
Heating System:
-
- Forced Air
ROOMS
| Main | Size | ft² |
|---|---|---|
| Living Room | 23 x 15 | 529 ft² |
| Kitchen | 16 x 13 | 256 ft² |
| Dining Room | 16 x 13 | 256 ft² |
| Family Room | 19 x 15 | 361 ft² |
| Laundry | 11 x 7 | 121 ft² |
| Deck | 32 x 16 | 1024 ft² |
| Upper | Size | ft² |
|---|---|---|
| Bedroom 1 | 15 x 15 | 225 ft² |
| Bedroom 2 | 15 x 14 | 225 ft² |
| Bedroom 3 | 14 x 13 | 196 ft² |
| Bedroom 4 | 14 x 13 | 196 ft² |
| Lower | Size | ft² |
|---|---|---|
| Bedroom 5 | 16 x 15 | 256 ft² |
| Amusement Room | 30 x 15 | 900 ft² |
LOT
Acres: N/A
Lot Size Dim.: 108 x 158 x 132 x 161
Longitude: 44.8343
Latitude: -93.4205
Zoning: Residential-Single Family
FINANCIAL & TAXES
Tax year: 2024
Tax annual amount: $9,206
MISCELLANEOUS
Fuel System: N/A
Sewer System: City Sewer/Connected
Water System: City Water/Connected
ADITIONAL INFORMATION
MLS#: NST7639587
Listing Brokerage: Compass

ID: 3328827
Published: August 24, 2024
Last Update: August 24, 2024
Views: 66


