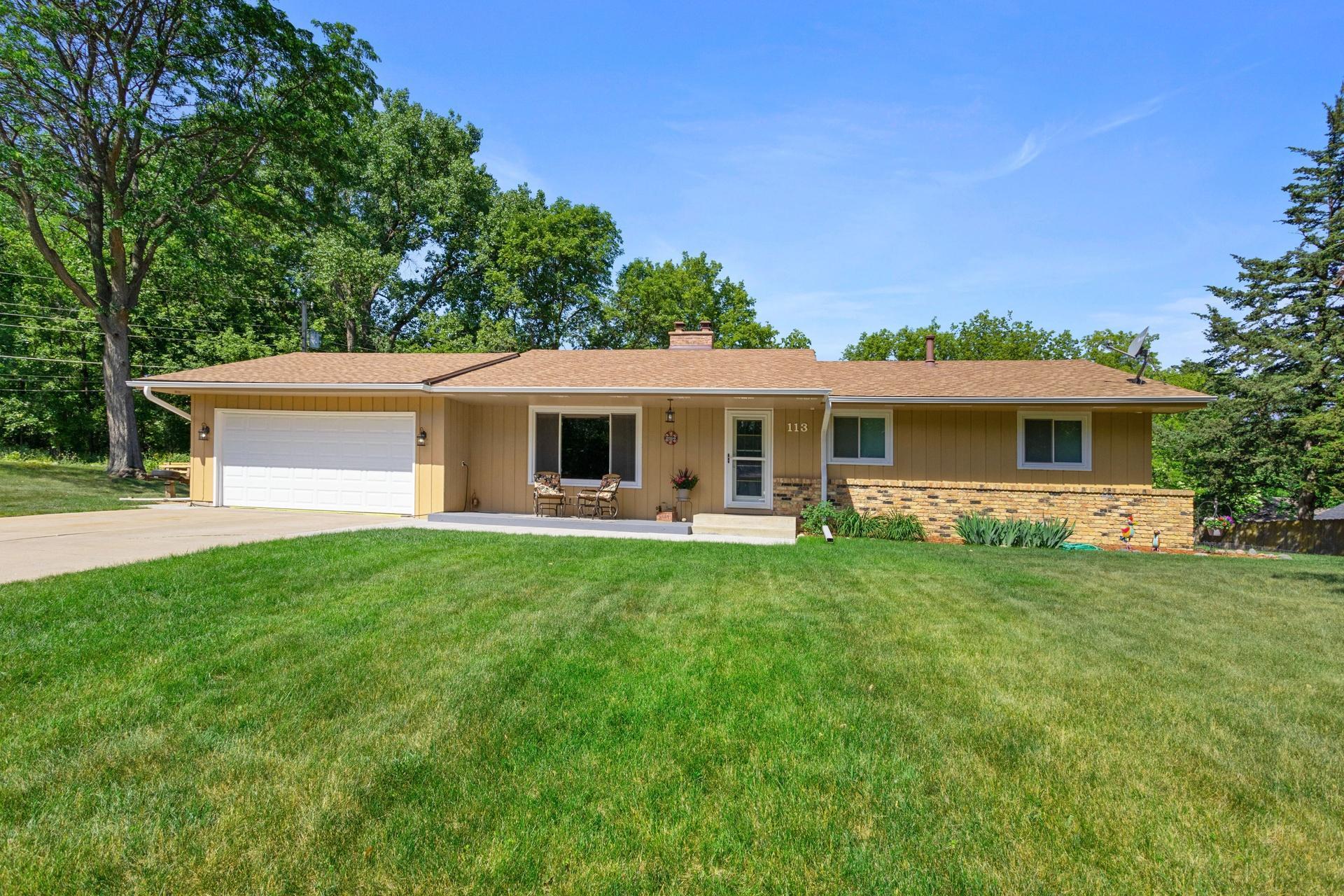113 WENTWORTH PLACE
113 Wentworth Place, Burnsville, 55337, MN
-
Price: $389,900
-
Status type: For Sale
-
City: Burnsville
-
Neighborhood: Rolling Meadow Acres
Bedrooms: 4
Property Size :2115
-
Listing Agent: NST15469,NST39284
-
Property type : Single Family Residence
-
Zip code: 55337
-
Street: 113 Wentworth Place
-
Street: 113 Wentworth Place
Bathrooms: 3
Year: 1963
Listing Brokerage: Home Avenue - Agent
FEATURES
- Range
- Refrigerator
- Washer
- Dryer
- Dishwasher
- Water Softener Owned
DETAILS
Do Not miss this immaculate 4 Bd 3 BA rambler located on a Cul-De-Sac! Large open Kitchen leading into informal dining: 4 Season porch that leads to deck and patio overlooking private back yard: Lower level with family room 3/4 bath and large bedroom: large area to finish into an amusement room!
INTERIOR
Bedrooms: 4
Fin ft² / Living Area: 2115 ft²
Below Ground Living: 475ft²
Bathrooms: 3
Above Ground Living: 1640ft²
-
Basement Details: Full, Walkout, Finished, Daylight/Lookout Windows, Egress Window(s), Partially Finished,
Appliances Included:
-
- Range
- Refrigerator
- Washer
- Dryer
- Dishwasher
- Water Softener Owned
EXTERIOR
Air Conditioning: Central Air
Garage Spaces: 2
Construction Materials: N/A
Foundation Size: 1300ft²
Unit Amenities:
-
- Patio
- Kitchen Window
- Deck
- Natural Woodwork
- Hardwood Floors
- Ceiling Fan(s)
- Tile Floors
Heating System:
-
- Forced Air
ROOMS
| Main | Size | ft² |
|---|---|---|
| Living Room | 22x13 | 484 ft² |
| Dining Room | 13x12 | 169 ft² |
| Kitchen | 13x11 | 169 ft² |
| Bedroom 1 | 12x12 | 144 ft² |
| Bedroom 2 | 10x10 | 100 ft² |
| Bedroom 3 | 10x10 | 100 ft² |
| Four Season Porch | 20x17 | 400 ft² |
| Deck | 16x12 | 256 ft² |
| Patio | 20x14 | 400 ft² |
| Lower | Size | ft² |
|---|---|---|
| Family Room | 21x13 | 441 ft² |
| Bedroom 4 | 13x11 | 169 ft² |
LOT
Acres: N/A
Lot Size Dim.: 115x80x98x106x100
Longitude: 44.7561
Latitude: -93.2804
Zoning: Residential-Single Family
FINANCIAL & TAXES
Tax year: 2021
Tax annual amount: $3,150
MISCELLANEOUS
Fuel System: N/A
Sewer System: City Sewer/Connected
Water System: City Water/Connected
ADITIONAL INFORMATION
MLS#: NST6223152
Listing Brokerage: Home Avenue - Agent

ID: 895221
Published: June 23, 2022
Last Update: June 23, 2022
Views: 94






