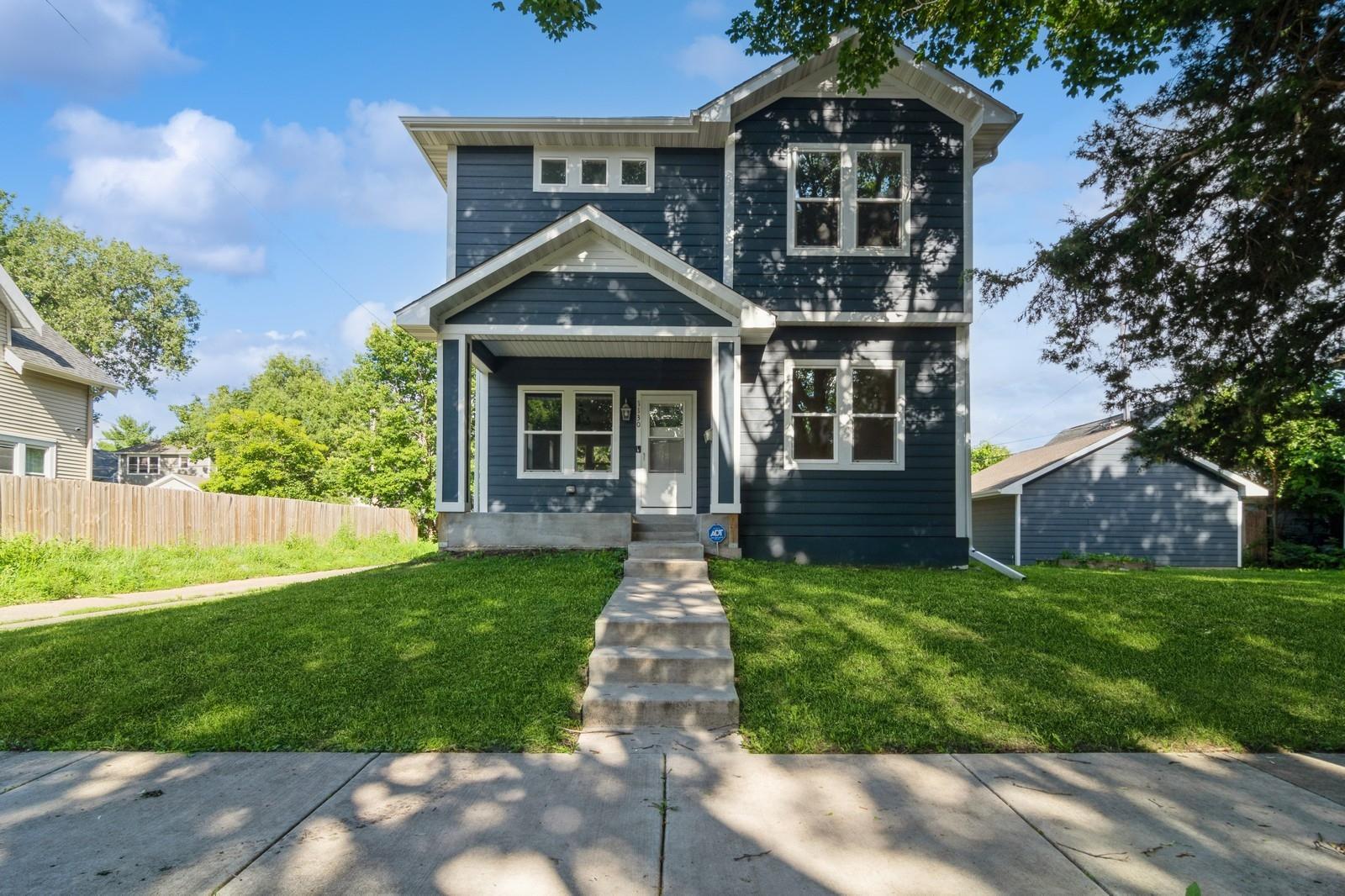1130 JAMES AVENUE
1130 James Avenue, Minneapolis, 55411, MN
-
Price: $368,500
-
Status type: For Sale
-
City: Minneapolis
-
Neighborhood: Near - North
Bedrooms: 4
Property Size :2242
-
Listing Agent: NST19050,NST83495
-
Property type : Single Family Residence
-
Zip code: 55411
-
Street: 1130 James Avenue
-
Street: 1130 James Avenue
Bathrooms: 4
Year: 2020
Listing Brokerage: The Relocation Center
DETAILS
Open floor plan featuring new flooring, gas fireplace great kitchen with center island, granite countertops, SS appliances, Upper level laundry, large primary bedroom with dual vanity, private shower, large closet. Even the Lower level is finished with family room, 4th bedroom and full bath. You do not want to miss this one!!
INTERIOR
Bedrooms: 4
Fin ft² / Living Area: 2242 ft²
Below Ground Living: 650ft²
Bathrooms: 4
Above Ground Living: 1592ft²
-
Basement Details: Egress Window(s), Finished, Full,
Appliances Included:
-
EXTERIOR
Air Conditioning: Central Air
Garage Spaces: 2
Construction Materials: N/A
Foundation Size: 796ft²
Unit Amenities:
-
- Kitchen Window
- Deck
- Primary Bedroom Walk-In Closet
Heating System:
-
- Forced Air
ROOMS
| Main | Size | ft² |
|---|---|---|
| Living Room | 16 X 14 | 256 ft² |
| Dining Room | 14 X 9 | 196 ft² |
| Kitchen | 12 X 11 | 144 ft² |
| Office | 11 X 9 | 121 ft² |
| Upper | Size | ft² |
|---|---|---|
| Bedroom 1 | 14 X 12 | 196 ft² |
| Bedroom 2 | 13 X 12 | 169 ft² |
| Bedroom 3 | 11 X 11 | 121 ft² |
| Laundry | 11 X 6 | 121 ft² |
| Lower | Size | ft² |
|---|---|---|
| Bedroom 4 | 14 X 11 | 196 ft² |
| Family Room | 24 X 14 | 576 ft² |
LOT
Acres: N/A
Lot Size Dim.: 85x85x75x14x75
Longitude: 44.9899
Latitude: -93.3004
Zoning: Residential-Single Family
FINANCIAL & TAXES
Tax year: 2024
Tax annual amount: $4,318
MISCELLANEOUS
Fuel System: N/A
Sewer System: City Sewer/Connected
Water System: City Water/Connected
ADITIONAL INFORMATION
MLS#: NST7638587
Listing Brokerage: The Relocation Center

ID: 3312512
Published: August 21, 2024
Last Update: August 21, 2024
Views: 17






