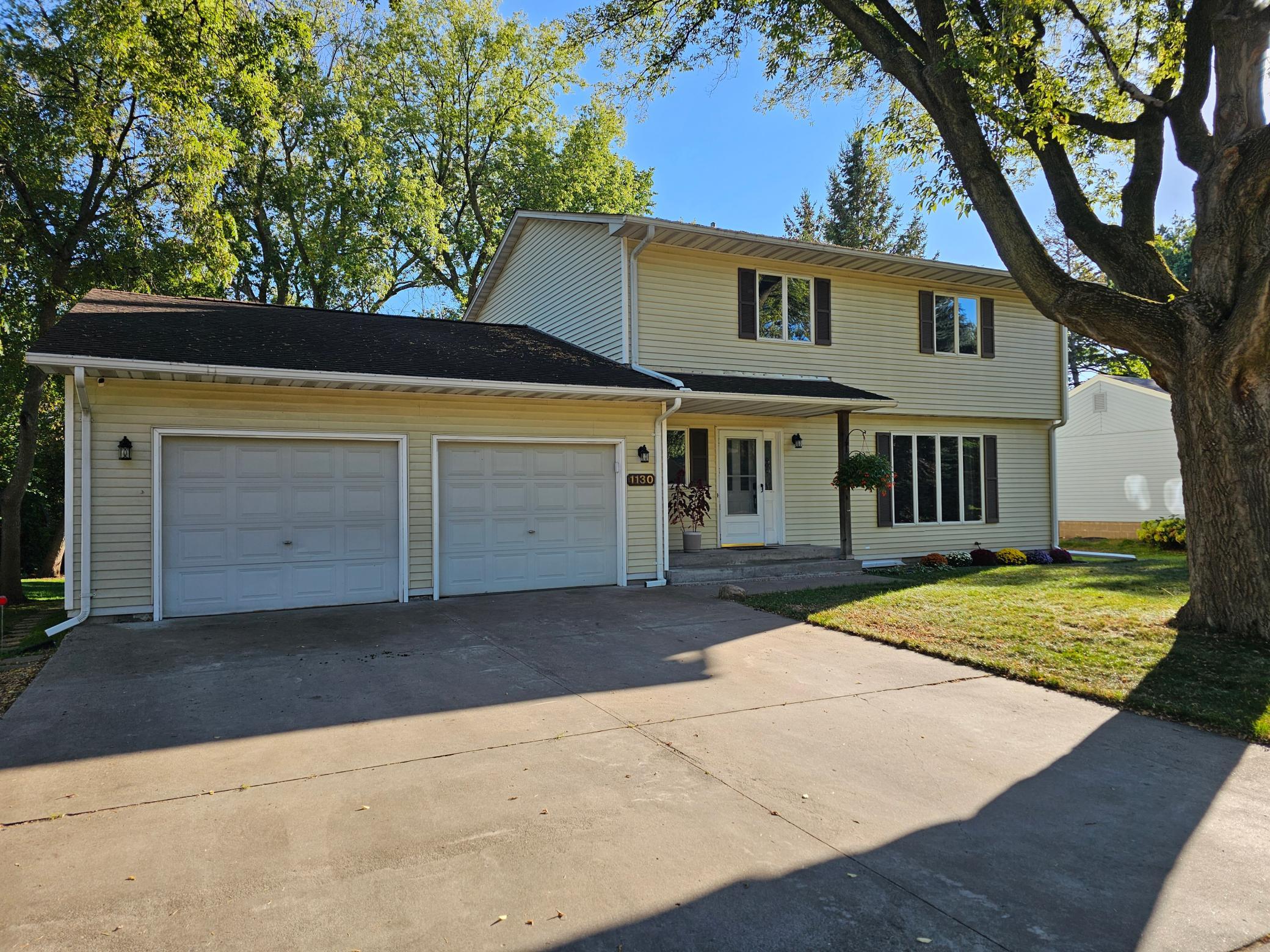1130 RYAN AVENUE
1130 Ryan Avenue, Saint Paul (Roseville), 55113, MN
-
Price: $575,000
-
Status type: For Sale
-
City: Saint Paul (Roseville)
-
Neighborhood: Peterson Park Add
Bedrooms: 7
Property Size :2925
-
Listing Agent: NST21063,NST108513
-
Property type : Single Family Residence
-
Zip code: 55113
-
Street: 1130 Ryan Avenue
-
Street: 1130 Ryan Avenue
Bathrooms: 4
Year: 1987
Listing Brokerage: Redfin Corporation
FEATURES
- Range
- Refrigerator
- Washer
- Dryer
- Microwave
- Exhaust Fan
- Dishwasher
- Disposal
- Freezer
- Gas Water Heater
- Electric Water Heater
- ENERGY STAR Qualified Appliances
- Stainless Steel Appliances
DETAILS
Welcome to this fantastic Roseville home! Spacious home with a separate unit in the basement with 2 of its own bedrooms. From the main entrance enter the living room with a picture window. The living room leads to the formal dining room. Well appointed kitchen with ample cabinet space, hardwood floors, stainless steel appliances and a breakfast bar and opens to an informal dining room. The main level also included a bedroom, laundry, and a bathroom. The upper level hosts four bedrooms including the primary. The primary has a full, private en-suite bathroom. The additional 3 bedrooms share a hallway bathroom. Lookout basement is fully finished with lots of windows. The lower level can be used as a rental unit or guest space. It has a separate private entrance. Two lower level bedrooms, lower level living and dining room and kitchen with full size refrigerator and stove and separate laundry. Large backyard with deck, great for entertaining. Don’t miss out, make this home yours today!
INTERIOR
Bedrooms: 7
Fin ft² / Living Area: 2925 ft²
Below Ground Living: 1030ft²
Bathrooms: 4
Above Ground Living: 1895ft²
-
Basement Details: Block, Daylight/Lookout Windows, Drain Tiled, Drainage System, Finished, Owner Access, Storage/Locker, Sump Pump, Walkout, Wood,
Appliances Included:
-
- Range
- Refrigerator
- Washer
- Dryer
- Microwave
- Exhaust Fan
- Dishwasher
- Disposal
- Freezer
- Gas Water Heater
- Electric Water Heater
- ENERGY STAR Qualified Appliances
- Stainless Steel Appliances
EXTERIOR
Air Conditioning: Central Air,Whole House Fan,Zoned
Garage Spaces: 2
Construction Materials: N/A
Foundation Size: 1030ft²
Unit Amenities:
-
- Patio
- Deck
- Natural Woodwork
- Hardwood Floors
- Ceiling Fan(s)
- Walk-In Closet
- Washer/Dryer Hookup
- Tile Floors
- Main Floor Primary Bedroom
Heating System:
-
- Forced Air
- Zoned
ROOMS
| Main | Size | ft² |
|---|---|---|
| Living Room | 20x13 | 400 ft² |
| Dining Room | 11x11 | 121 ft² |
| Kitchen | 21x12 | 441 ft² |
| Bedroom 5 | 13x11 | 169 ft² |
| Basement | Size | ft² |
|---|---|---|
| Family Room | 17x13 | 289 ft² |
| Bedroom 6 | 10x15 | 100 ft² |
| Other Room | 10x9 | 100 ft² |
| Upper | Size | ft² |
|---|---|---|
| Bedroom 1 | 11x15 | 121 ft² |
| Bedroom 2 | 15x11 | 225 ft² |
| Bedroom 3 | 13x11 | 169 ft² |
| Bedroom 4 | 11x9 | 121 ft² |
LOT
Acres: N/A
Lot Size Dim.: 87x132
Longitude: 45.0007
Latitude: -93.1476
Zoning: Residential-Multi-Family,Residential-Single Family
FINANCIAL & TAXES
Tax year: 2024
Tax annual amount: $6,550
MISCELLANEOUS
Fuel System: N/A
Sewer System: City Sewer/Connected,City Sewer - In Street
Water System: City Water/Connected,City Water - In Street
ADITIONAL INFORMATION
MLS#: NST7647388
Listing Brokerage: Redfin Corporation

ID: 3402737
Published: September 14, 2024
Last Update: September 14, 2024
Views: 33






