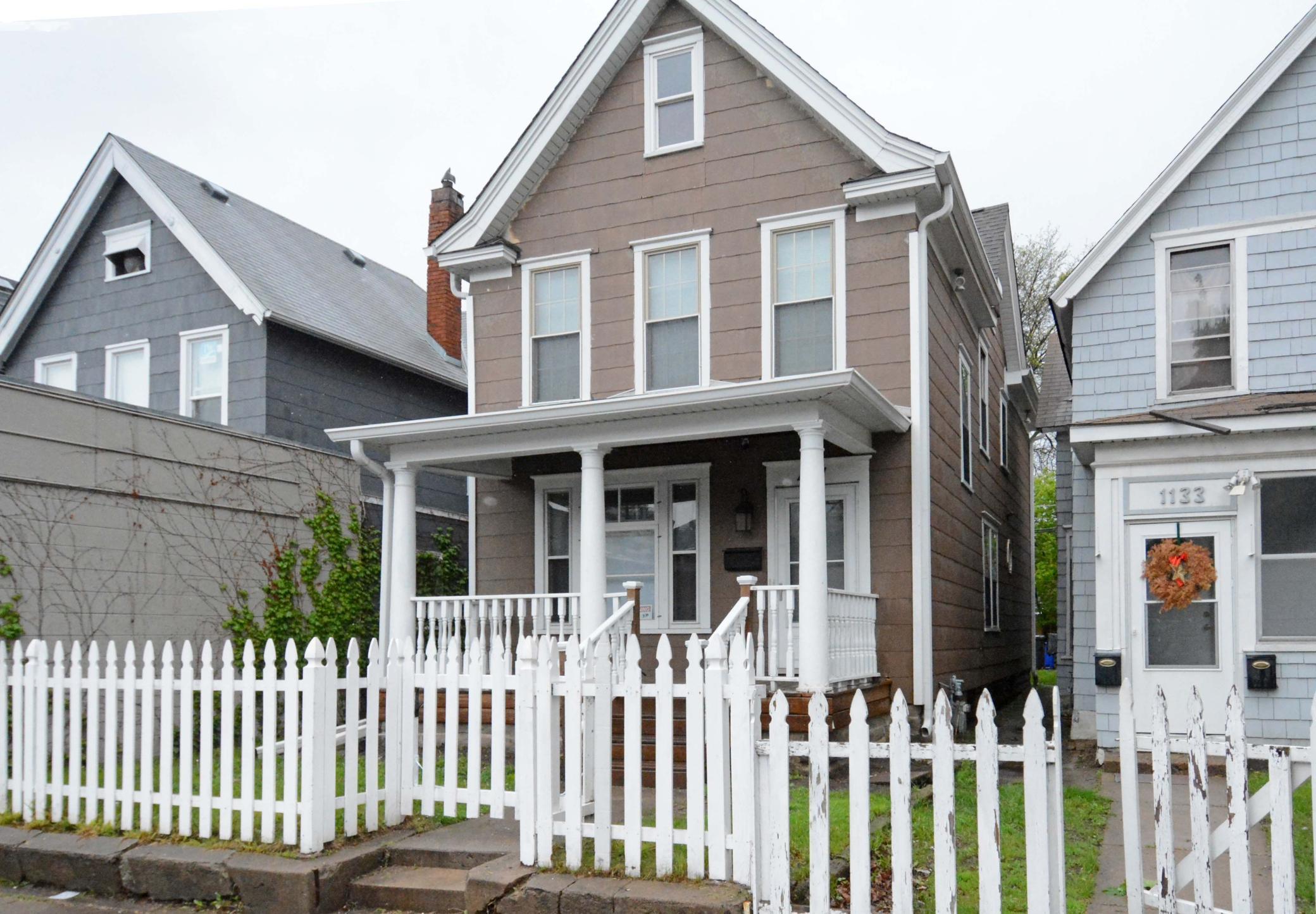1131 PAYNE AVENUE
1131 Payne Avenue, Saint Paul, 55130, MN
-
Price: $234,900
-
Status type: For Sale
-
City: Saint Paul
-
Neighborhood: Payne-Phalen
Bedrooms: 4
Property Size :1982
-
Listing Agent: NST16539,NST49964
-
Property type : Single Family Residence
-
Zip code: 55130
-
Street: 1131 Payne Avenue
-
Street: 1131 Payne Avenue
Bathrooms: 2
Year: 1909
Listing Brokerage: Re/Max Prodigy
FEATURES
- Range
- Refrigerator
- Washer
- Dryer
- Microwave
- Dishwasher
- Tankless Water Heater
DETAILS
Check out this spacious 3-level 4-bedroom, 2-bathroom home located in the Payne-Phalen neighborhood. This one has tons of updates which include hardwood floors, a newer kitchen, stainless steel appliances, granite countertops, beautiful natural woodwork, bayed window areas with stainless glass, living and dining room with old-world columns. 3rd level features a massive bonus room with cedar walls and a ceiling of 39x10. R44 insulated roof keeps utility costs very low. Lots of parking in the back.
INTERIOR
Bedrooms: 4
Fin ft² / Living Area: 1982 ft²
Below Ground Living: N/A
Bathrooms: 2
Above Ground Living: 1982ft²
-
Basement Details: Full,
Appliances Included:
-
- Range
- Refrigerator
- Washer
- Dryer
- Microwave
- Dishwasher
- Tankless Water Heater
EXTERIOR
Air Conditioning: Wall Unit(s)
Garage Spaces: N/A
Construction Materials: N/A
Foundation Size: 814ft²
Unit Amenities:
-
- Kitchen Window
- Porch
- Natural Woodwork
- Hardwood Floors
- Balcony
- Walk-In Closet
- Master Bedroom Walk-In Closet
Heating System:
-
- Forced Air
- Baseboard
ROOMS
| Main | Size | ft² |
|---|---|---|
| Living Room | 12x12 | 144 ft² |
| Dining Room | 14x12 | 196 ft² |
| Kitchen | 17x10 | 289 ft² |
| Bedroom 1 | 13x8 | 169 ft² |
| Porch | 11x4 | 121 ft² |
| n/a | Size | ft² |
|---|---|---|
| n/a | 0 ft² |
| Upper | Size | ft² |
|---|---|---|
| Bedroom 2 | 12x8 | 144 ft² |
| Bedroom 3 | 14x10 | 196 ft² |
| Bedroom 4 | 9x9 | 81 ft² |
| Sitting Room | 18x11 | 324 ft² |
| Deck | 10x6 | 100 ft² |
| Third | Size | ft² |
|---|---|---|
| Bonus Room | 39x10 | 1521 ft² |
LOT
Acres: N/A
Lot Size Dim.: 25x110
Longitude: 44.9753
Latitude: -93.0739
Zoning: Residential-Single Family
FINANCIAL & TAXES
Tax year: 2022
Tax annual amount: $2,698
MISCELLANEOUS
Fuel System: N/A
Sewer System: City Sewer/Connected
Water System: City Water/Connected
ADITIONAL INFORMATION
MLS#: NST6197733
Listing Brokerage: Re/Max Prodigy

ID: 776505
Published: May 27, 2022
Last Update: May 27, 2022
Views: 87































