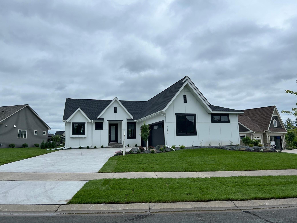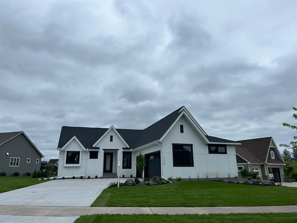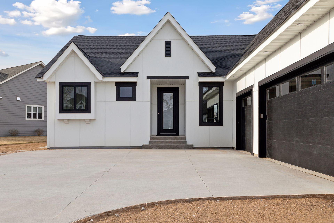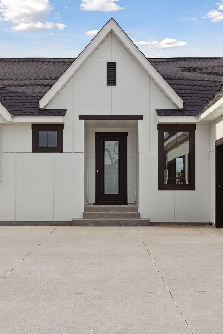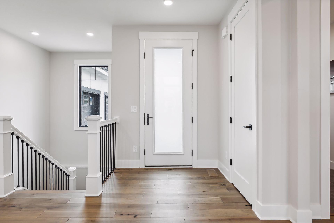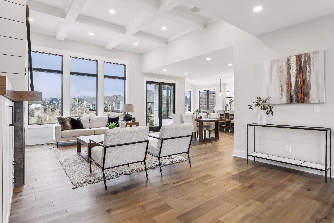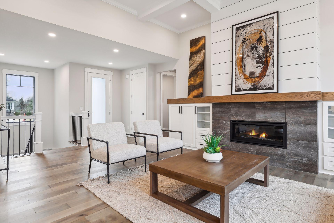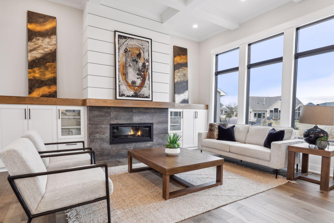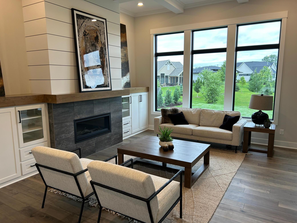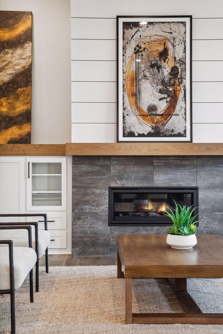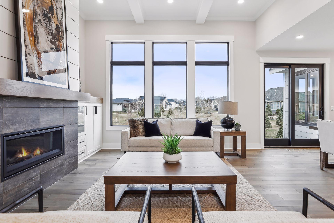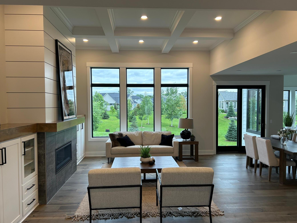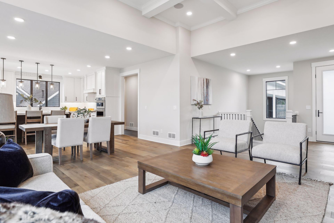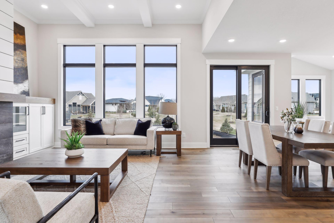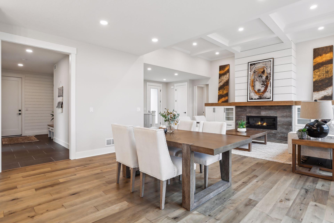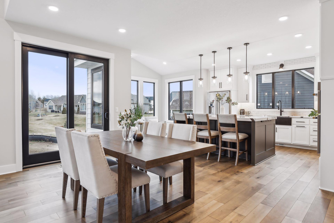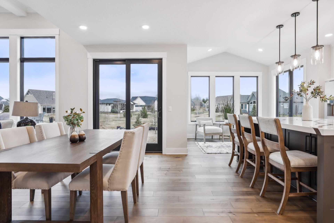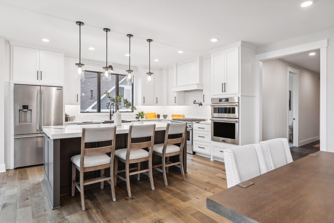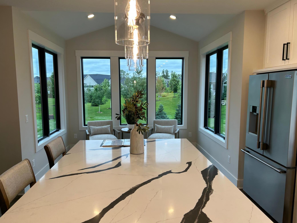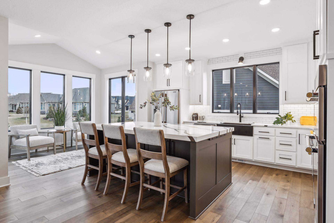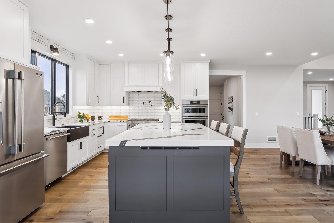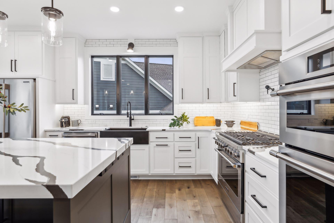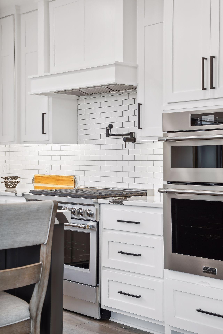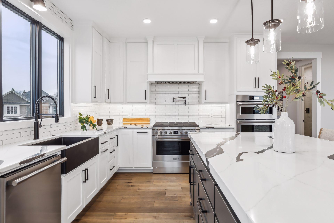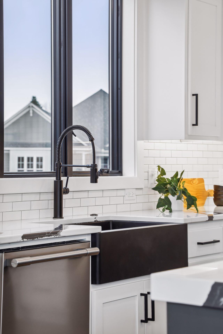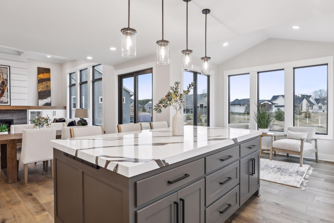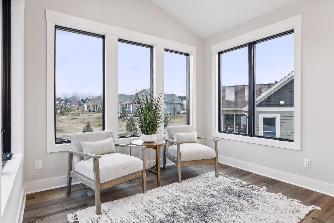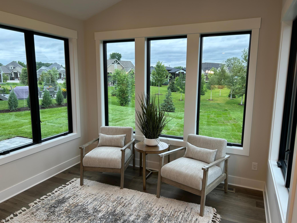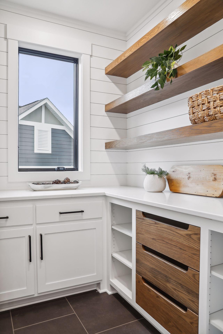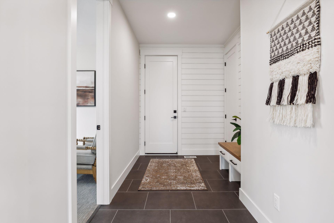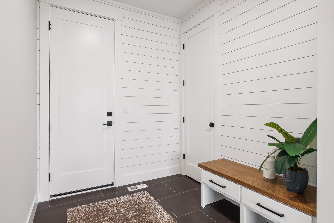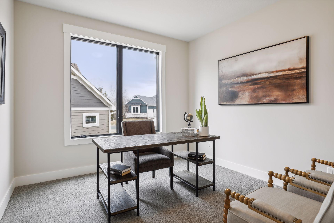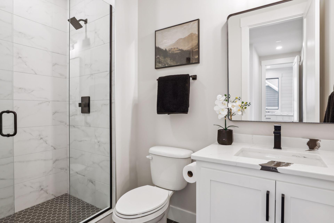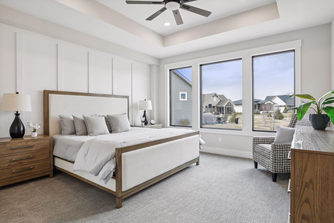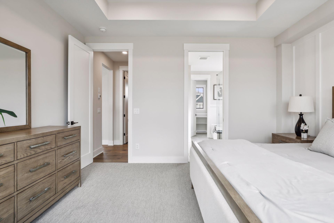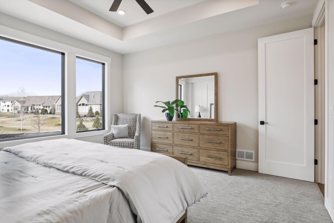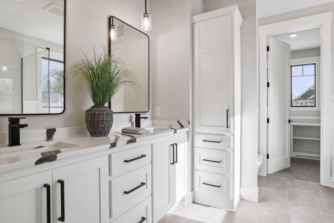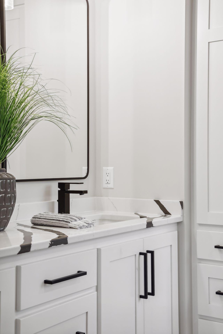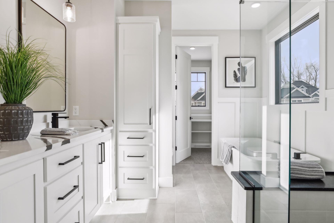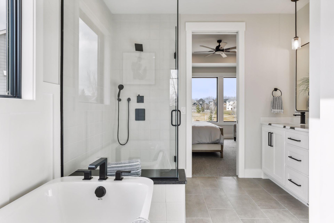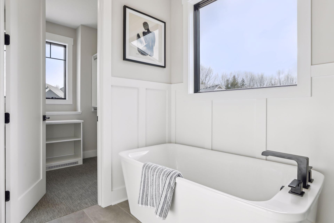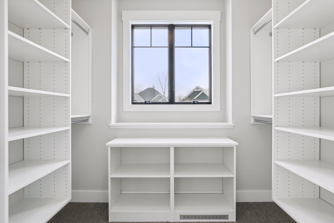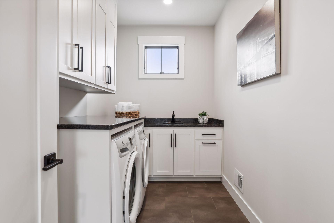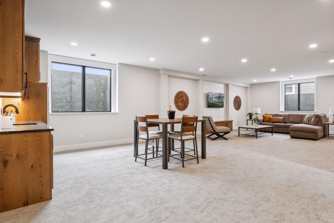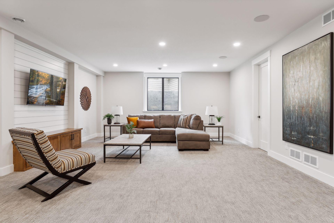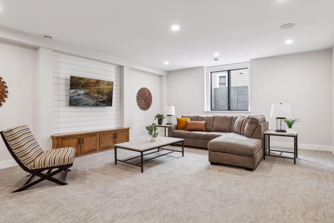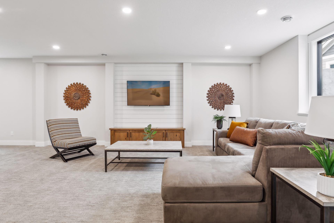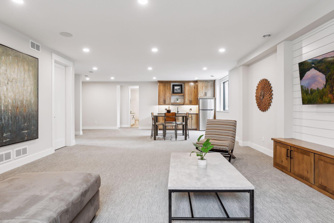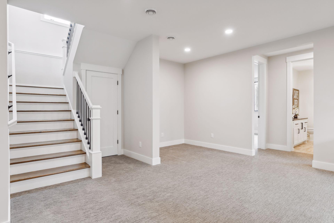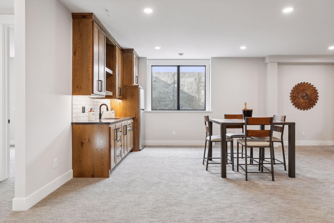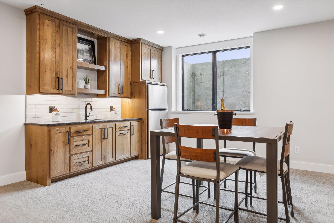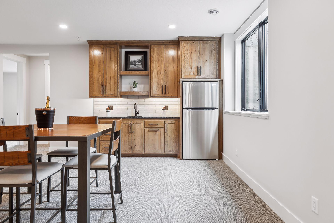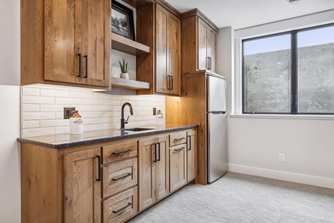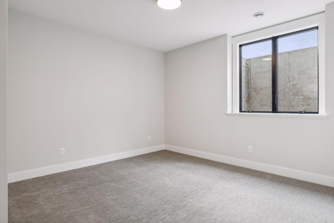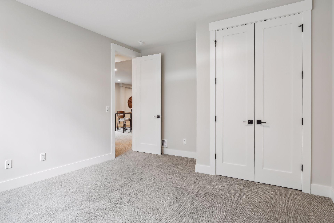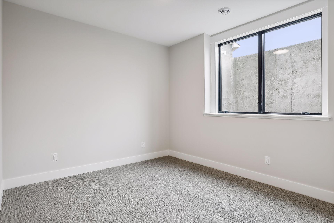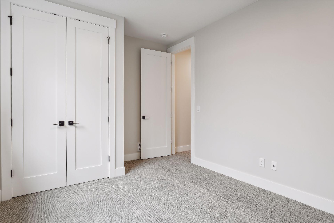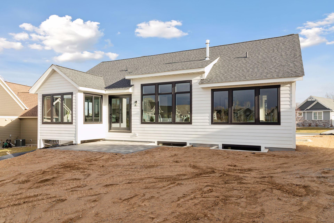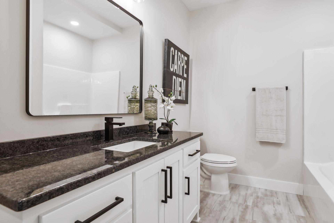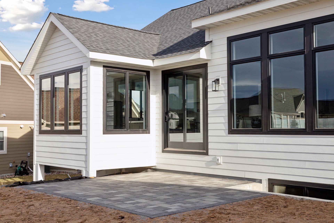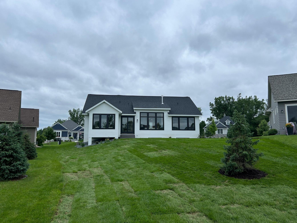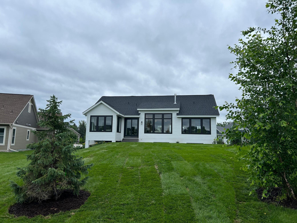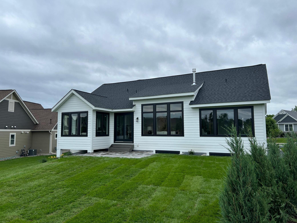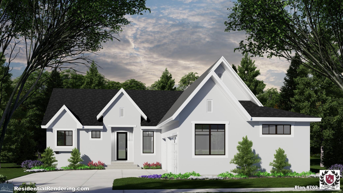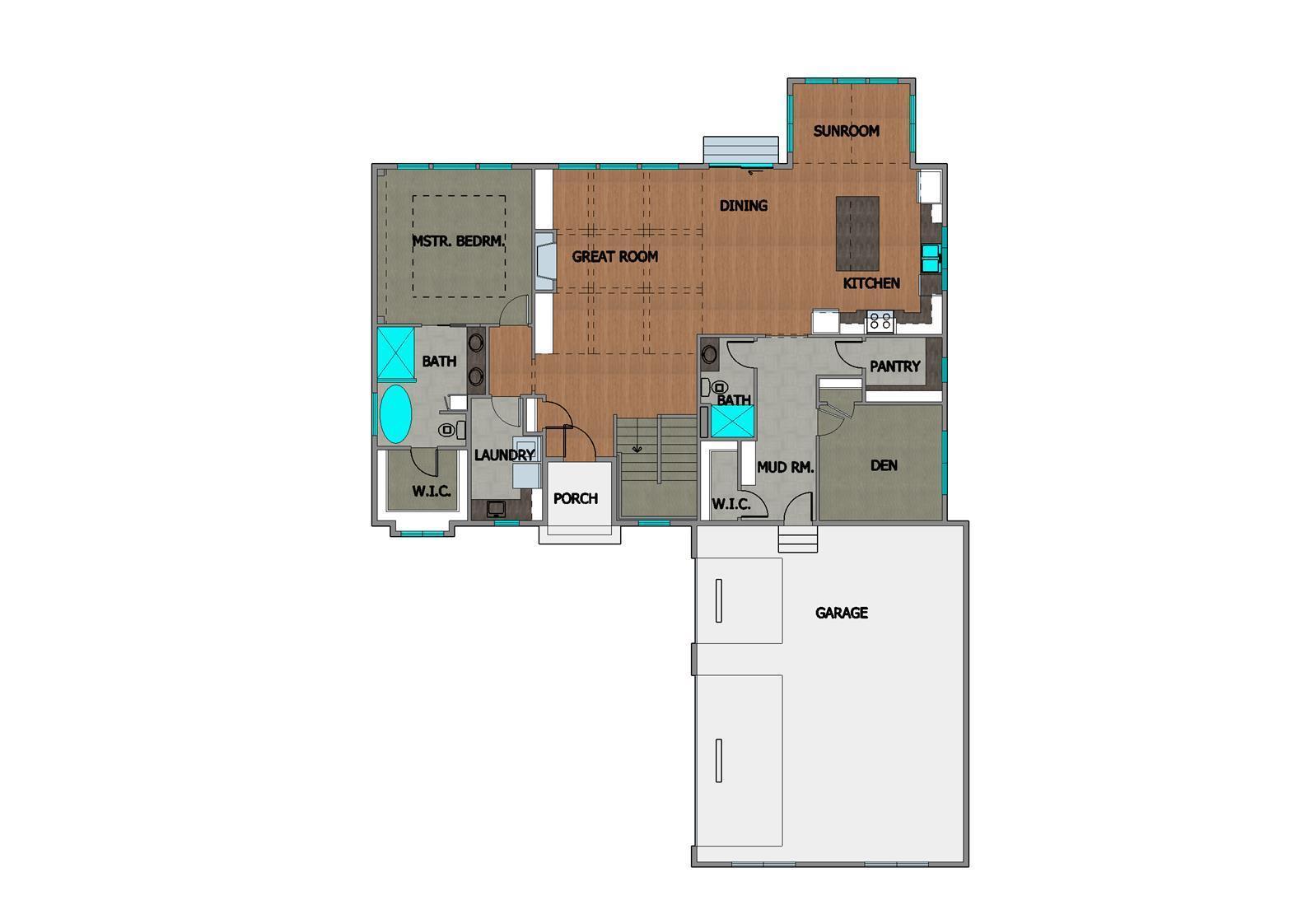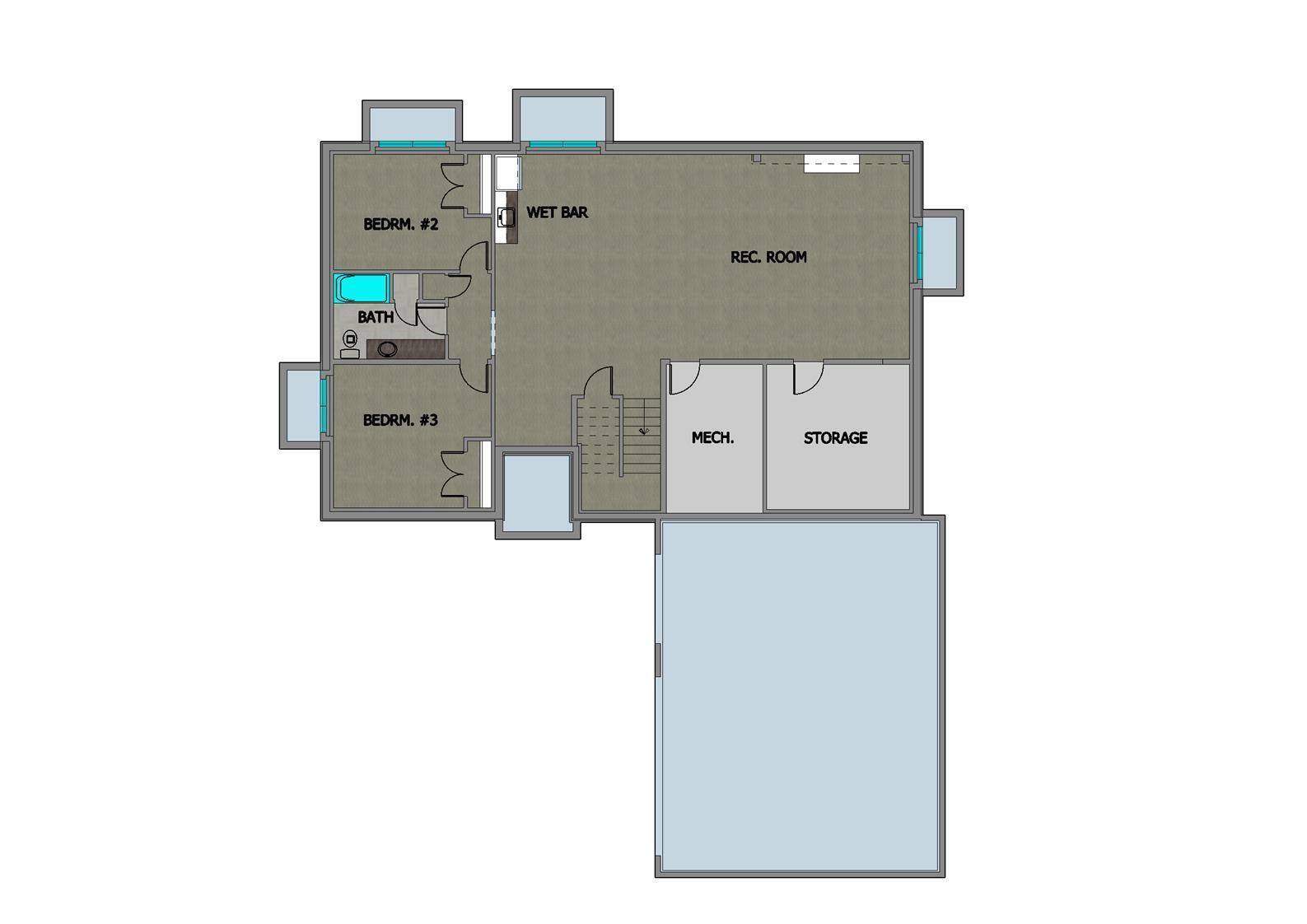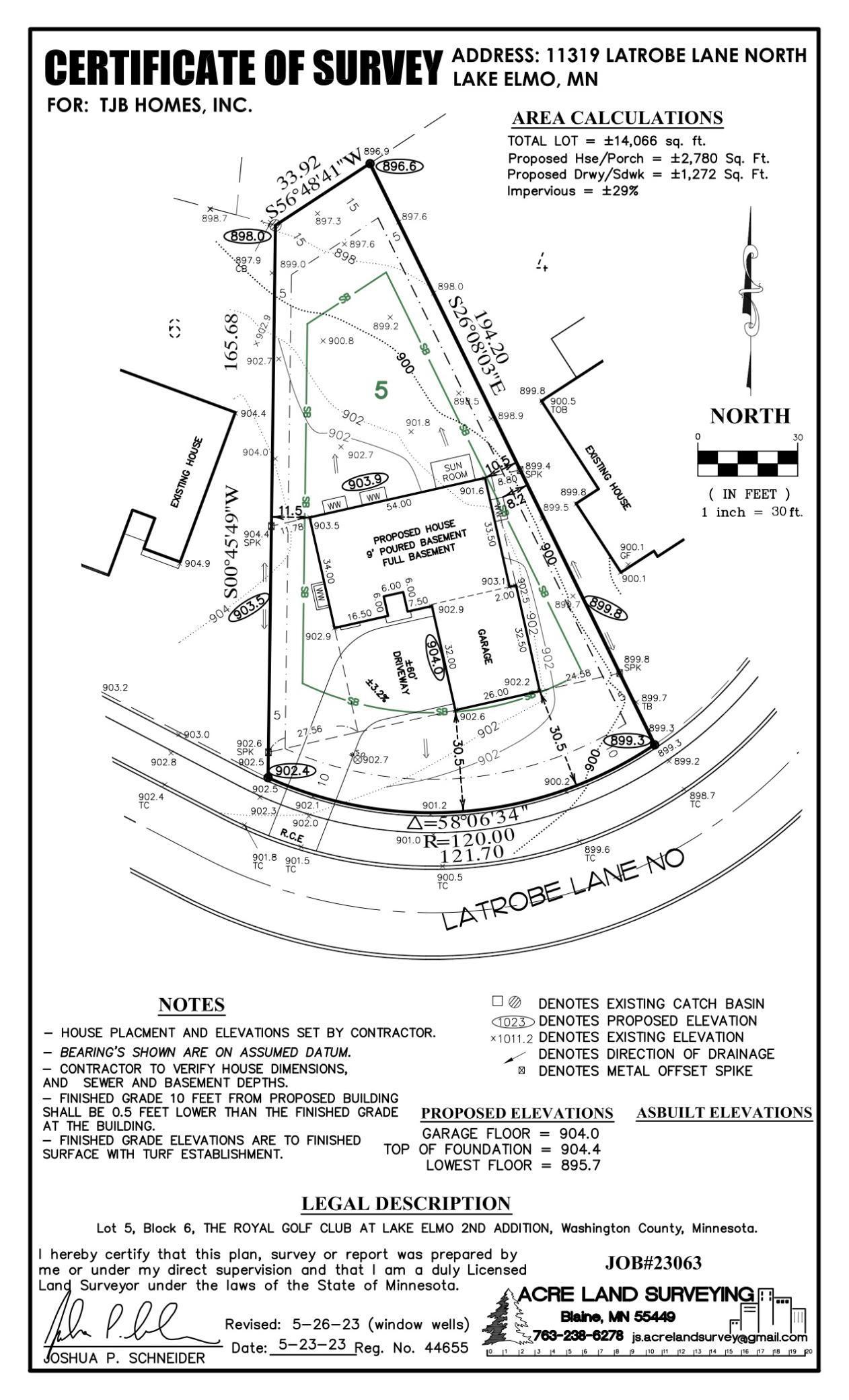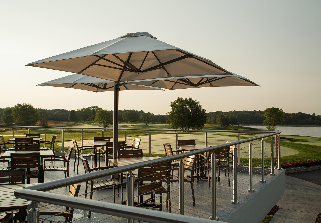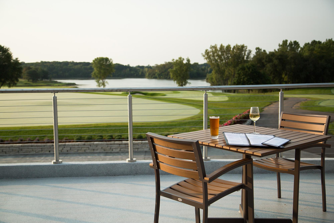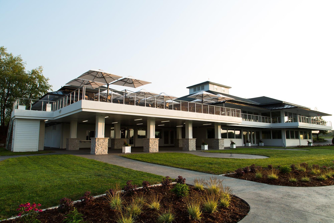11319 LATROBE LANE
11319 Latrobe Lane, Lake Elmo, 55042, MN
-
Price: $1,075,000
-
Status type: For Sale
-
City: Lake Elmo
-
Neighborhood: Royal Golf Club/Lk Elmo 2nd Ad
Bedrooms: 3
Property Size :3289
-
Listing Agent: NST16765,NST54026
-
Property type : Single Family Residence
-
Zip code: 55042
-
Street: 11319 Latrobe Lane
-
Street: 11319 Latrobe Lane
Bathrooms: 3
Year: 2023
Listing Brokerage: Keller Williams Premier Realty
FEATURES
- Air-To-Air Exchanger
DETAILS
Welcome home to TJB Home's newest no snow, no mow, larger lot rambler neighborhood in the highly desired Royal Golf community. Presenting our new rambler plan with light and bright open concept custom design. Featuring great room with exciting ceiling detail, and fireplace. Custom designed kitchen and cabinetry with large island, hard surfaces, and hardwood flooring. Spa like owners suite with , walk-shower and spacious walk-in closet. Spacious laundry and mudroom completes 1 level living. Lower level finish with family room, game room, 2 additional bedrooms, bath, and ample storage space. All the TJB Homes custom features including universal design accommodations, James Hardie full exteriors, Anderson windows and super energy features! Other home sites available to build your custom designed home. There is also a master association fee of $599 due semi-annually.
INTERIOR
Bedrooms: 3
Fin ft² / Living Area: 3289 ft²
Below Ground Living: 1387ft²
Bathrooms: 3
Above Ground Living: 1902ft²
-
Basement Details: Drain Tiled, Egress Window(s), Finished, Full, Concrete, Sump Pump,
Appliances Included:
-
- Air-To-Air Exchanger
EXTERIOR
Air Conditioning: Central Air
Garage Spaces: 3
Construction Materials: N/A
Foundation Size: 1902ft²
Unit Amenities:
-
Heating System:
-
- Forced Air
ROOMS
| Main | Size | ft² |
|---|---|---|
| Great Room | 18x14 | 324 ft² |
| Dining Room | 15x13 | 225 ft² |
| Kitchen | 16x13 | 256 ft² |
| Office | 12x11.6 | 138 ft² |
| Bedroom 1 | 15x15 | 225 ft² |
| Sun Room | 12x8 | 144 ft² |
| Laundry | 9x7.5 | 66.75 ft² |
| Lower | Size | ft² |
|---|---|---|
| Family Room | 23x20 | 529 ft² |
| Game Room | 20x15 | 400 ft² |
| Bedroom 2 | 13x12 | 169 ft² |
| Bedroom 3 | 15.6x14 | 241.8 ft² |
LOT
Acres: N/A
Lot Size Dim.: 121x166x34x194
Longitude: 44.968
Latitude: -92.8744
Zoning: Residential-Single Family
FINANCIAL & TAXES
Tax year: 2024
Tax annual amount: $2,848
MISCELLANEOUS
Fuel System: N/A
Sewer System: City Sewer/Connected
Water System: City Water/Connected
ADITIONAL INFORMATION
MLS#: NST7584110
Listing Brokerage: Keller Williams Premier Realty

ID: 2888982
Published: April 29, 2024
Last Update: April 29, 2024
Views: 51


