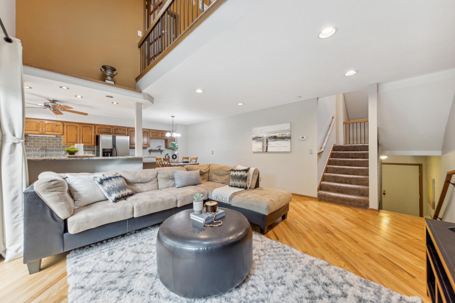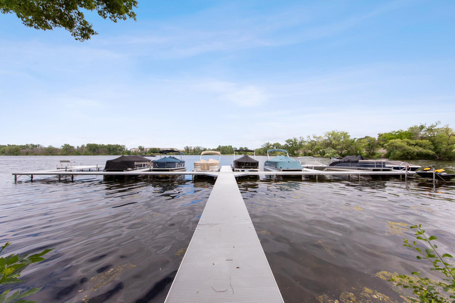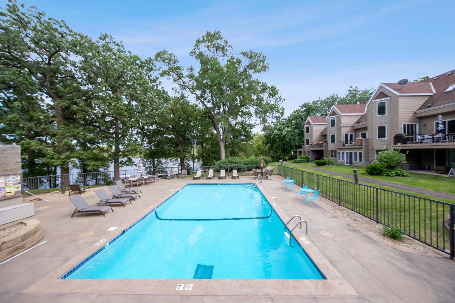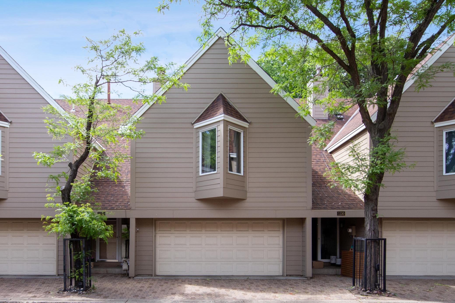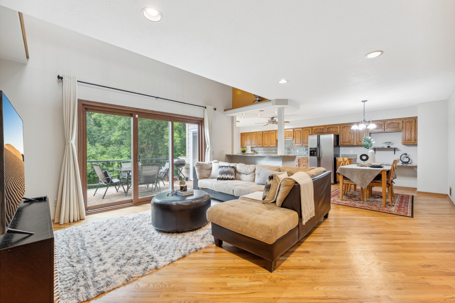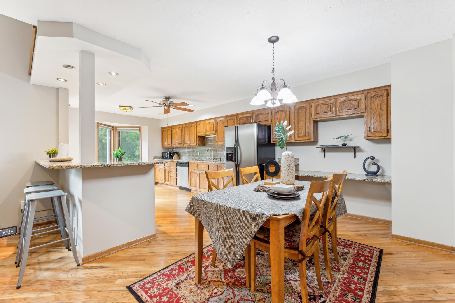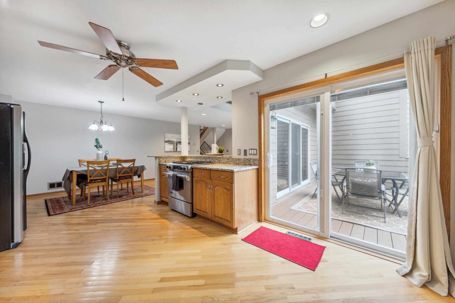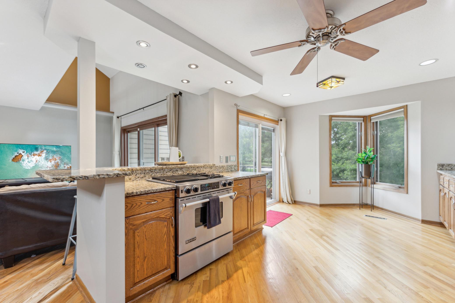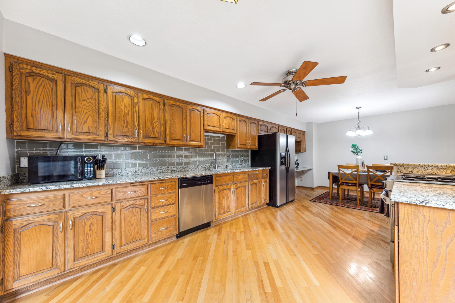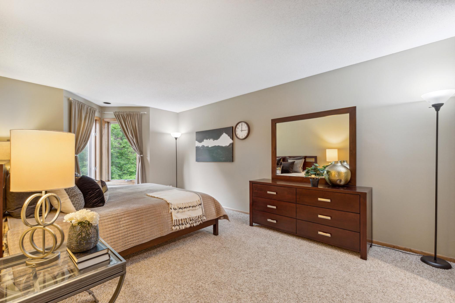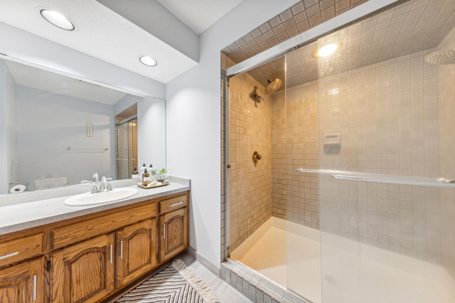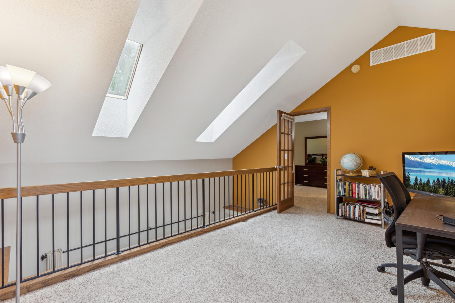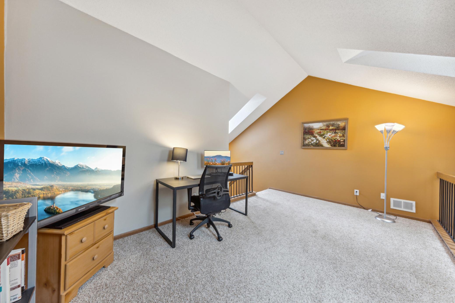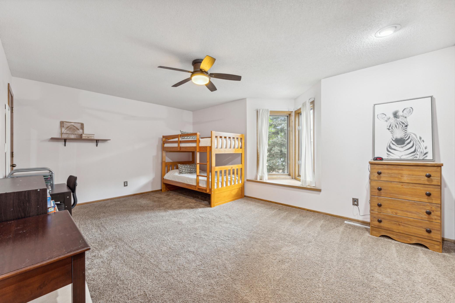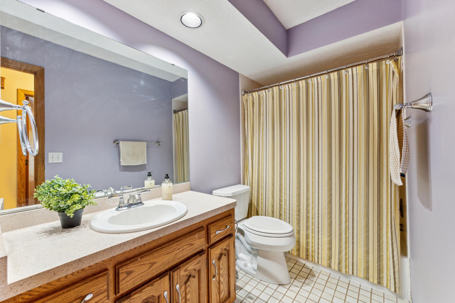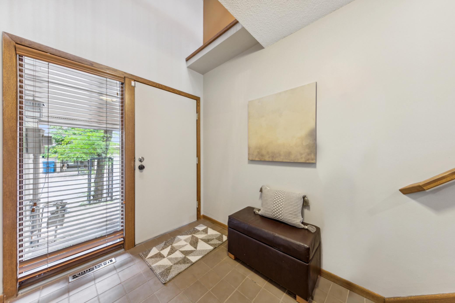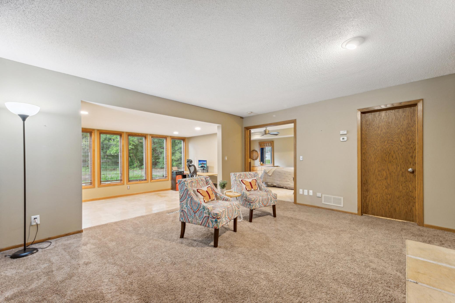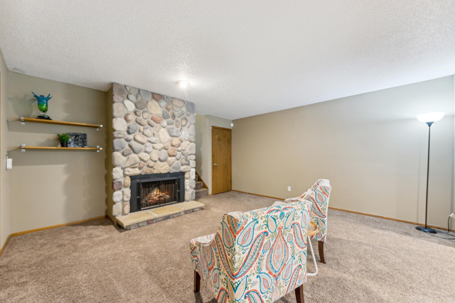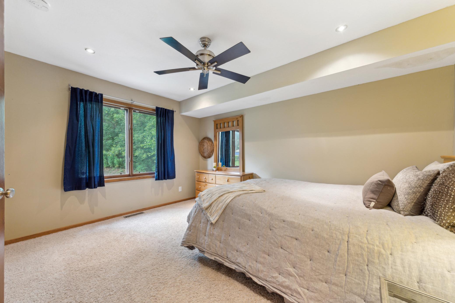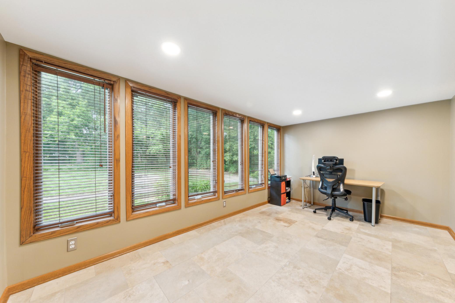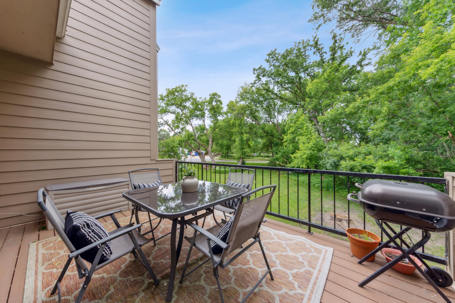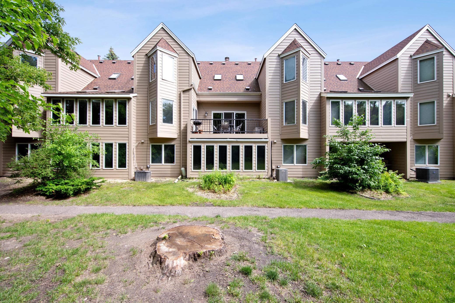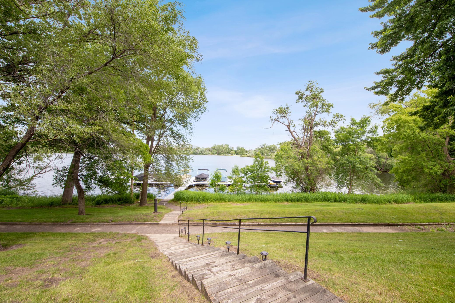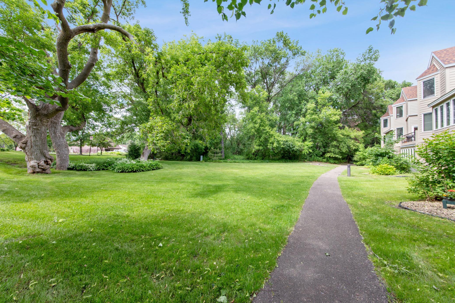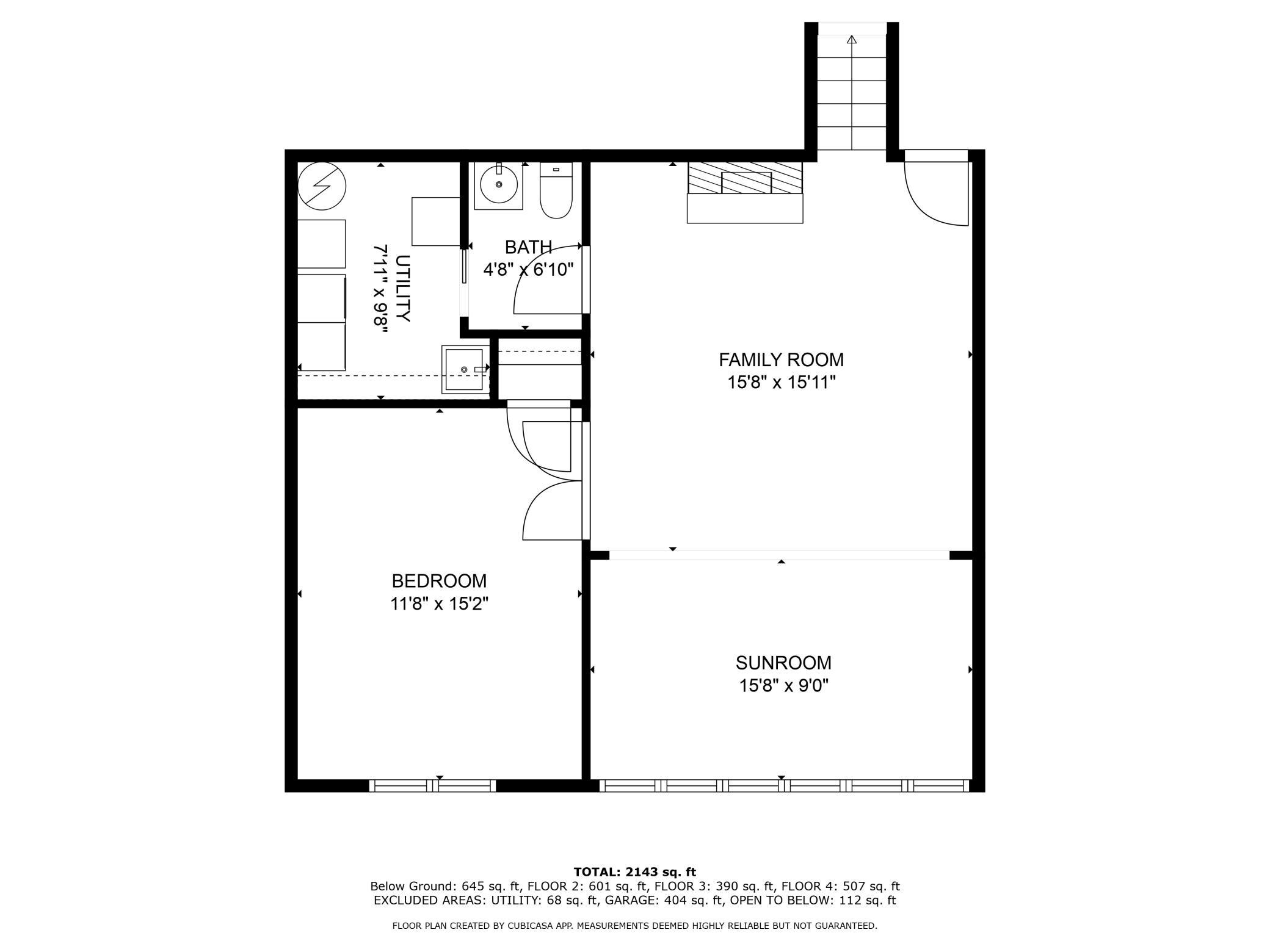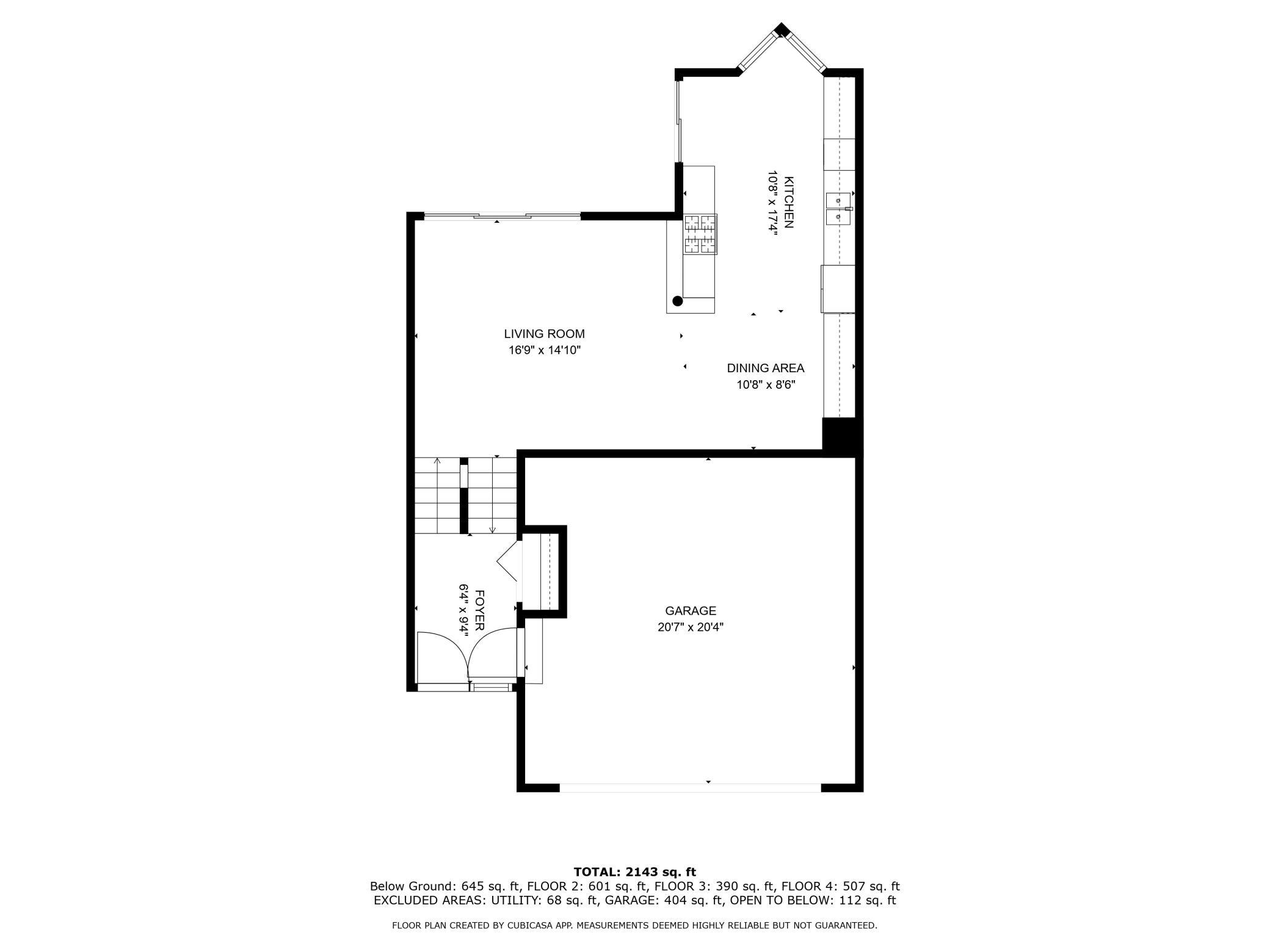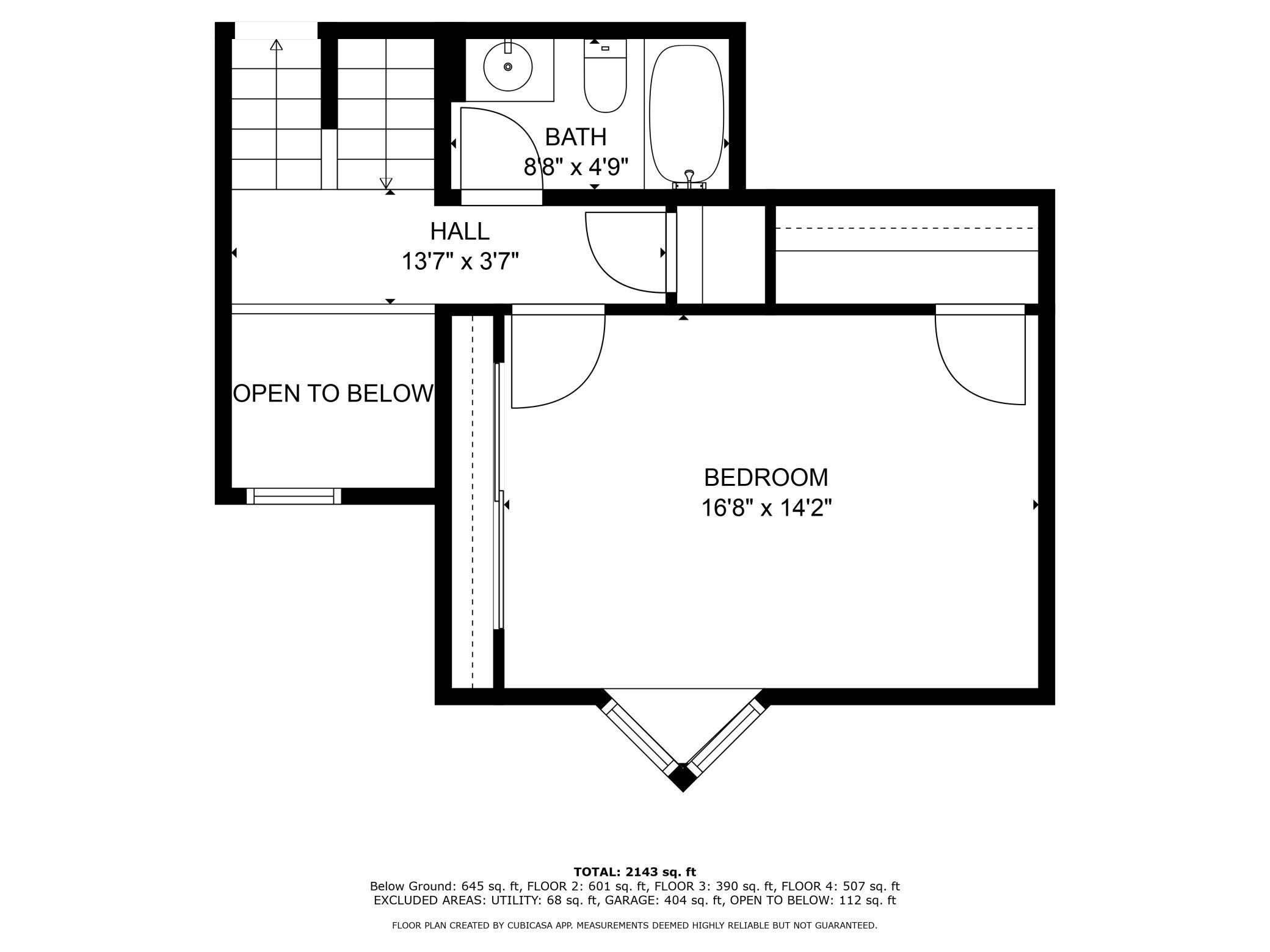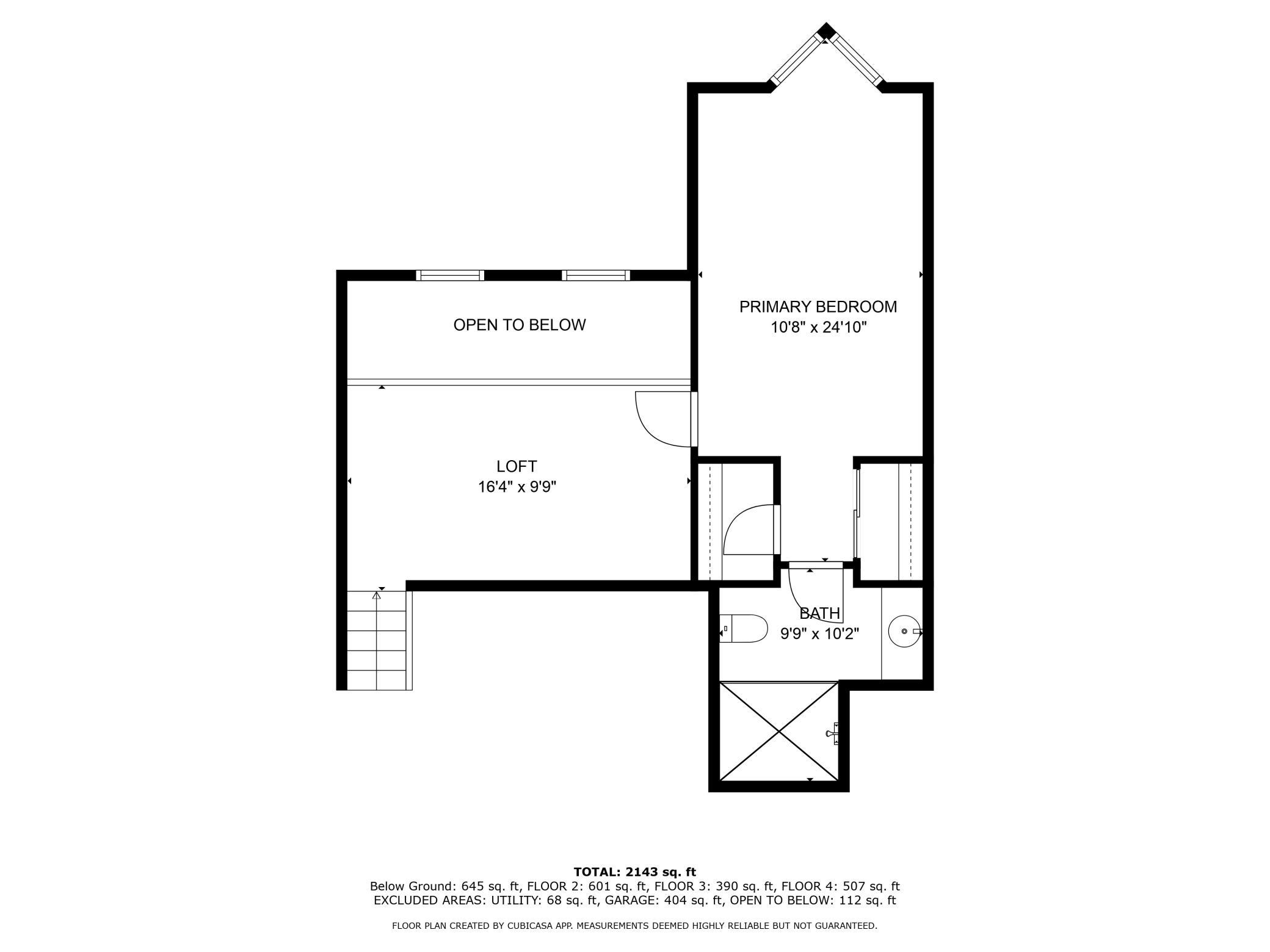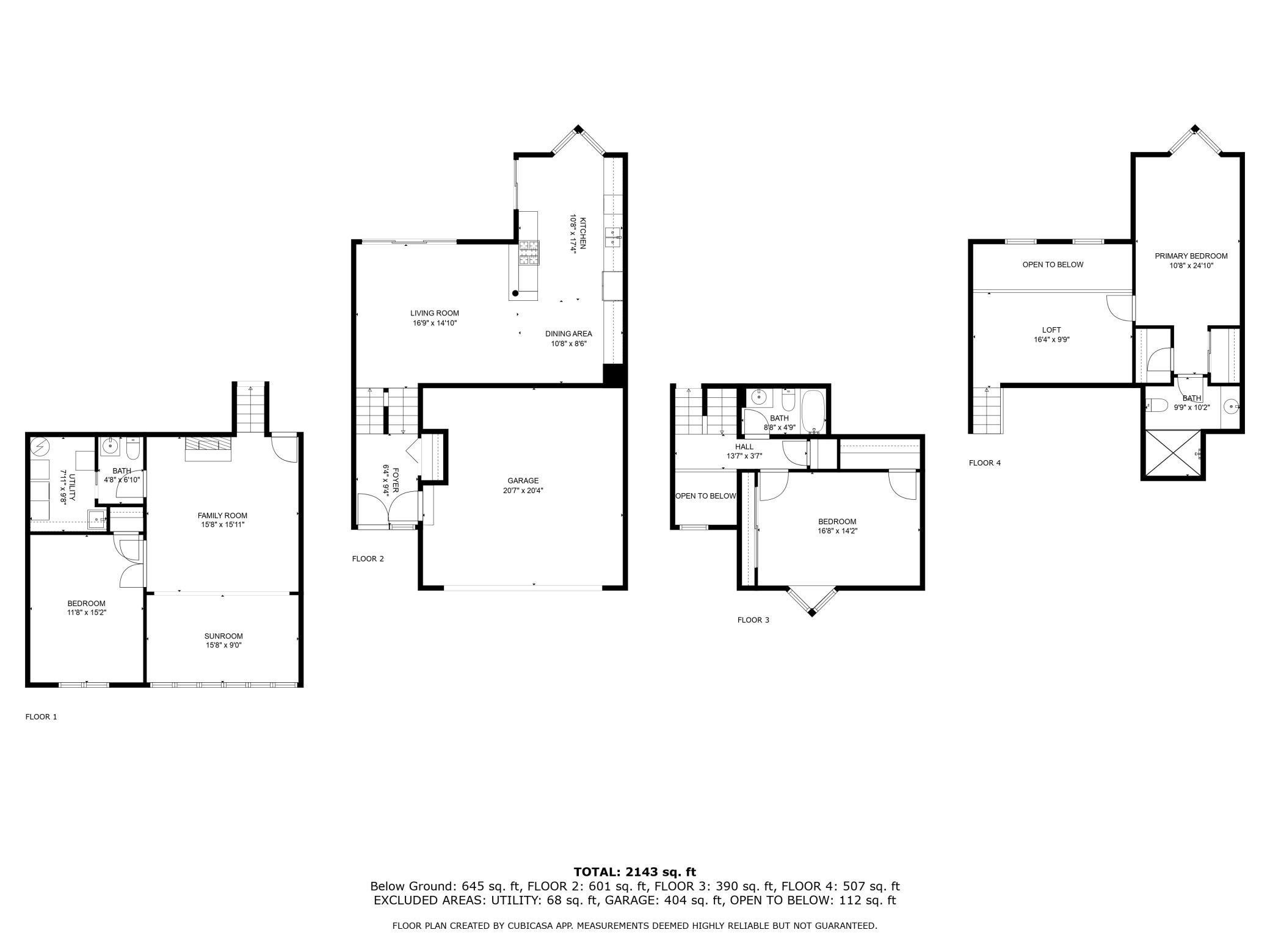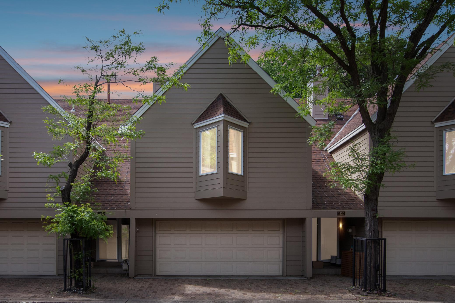1132 CHELSEA COURT
1132 Chelsea Court, Saint Paul (New Brighton), 55112, MN
-
Price: $425,000
-
Status type: For Sale
-
Neighborhood: Brighton Shores Twnhms
Bedrooms: 3
Property Size :2143
-
Listing Agent: NST16645,NST113744
-
Property type : Townhouse Side x Side
-
Zip code: 55112
-
Street: 1132 Chelsea Court
-
Street: 1132 Chelsea Court
Bathrooms: 3
Year: 1983
Listing Brokerage: Coldwell Banker Burnet
FEATURES
- Range
- Refrigerator
- Washer
- Dryer
- Microwave
- Exhaust Fan
- Dishwasher
- Water Softener Owned
- Disposal
- Gas Water Heater
- ENERGY STAR Qualified Appliances
- Stainless Steel Appliances
DETAILS
Enjoy lakeside living in the Brighton Shores Townhome community. This home offers access to a boat slip, an outdoor heated pool, and picturesque walking trails to Long Lake Regional Park. The multi-level townhouse features 3 bedrooms and 3 bathrooms, including an open-concept main level filled with natural light from large windows, sliding doors, and skylights. The spacious kitchen boasts granite countertops, stainless steel appliances, and hardwood floors. The primary bedroom, adjacent to a loft, includes an updated bathroom with double shower heads. The lower level features a stone fireplace and a fantastic sunroom. From the main level, step out to a maintenance-free deck with a private view of the surrounding nature. The home’s central location and unmatched features present a unique opportunity to experience lakeside living in the city!
INTERIOR
Bedrooms: 3
Fin ft² / Living Area: 2143 ft²
Below Ground Living: 645ft²
Bathrooms: 3
Above Ground Living: 1498ft²
-
Basement Details: Daylight/Lookout Windows, Finished, Storage/Locker,
Appliances Included:
-
- Range
- Refrigerator
- Washer
- Dryer
- Microwave
- Exhaust Fan
- Dishwasher
- Water Softener Owned
- Disposal
- Gas Water Heater
- ENERGY STAR Qualified Appliances
- Stainless Steel Appliances
EXTERIOR
Air Conditioning: Central Air
Garage Spaces: 2
Construction Materials: N/A
Foundation Size: 1104ft²
Unit Amenities:
-
- Kitchen Window
- Deck
- Hardwood Floors
- Ceiling Fan(s)
- Walk-In Closet
- Vaulted Ceiling(s)
- Dock
- Washer/Dryer Hookup
- Security System
- In-Ground Sprinkler
- Skylight
- Boat Slip
- Primary Bedroom Walk-In Closet
Heating System:
-
- Forced Air
ROOMS
| Upper | Size | ft² |
|---|---|---|
| Bedroom 1 | 11 x 25 | 121 ft² |
| Bedroom 2 | 17 x 14 | 289 ft² |
| Loft | 16 x 15 | 256 ft² |
| Lower | Size | ft² |
|---|---|---|
| Bedroom 3 | 11 x 15 | 121 ft² |
| Family Room | 16 x 21 | 256 ft² |
| Sun Room | 16 x 9 | 256 ft² |
| Main | Size | ft² |
|---|---|---|
| Living Room | 17 x 20 | 289 ft² |
| Kitchen | 11 x 17 | 121 ft² |
| Dining Room | 11 x 9 | 121 ft² |
| Foyer | 6 x 9 | 36 ft² |
| Deck | 16 x 10 | 256 ft² |
LOT
Acres: N/A
Lot Size Dim.: 61 x 27
Longitude: 45.0676
Latitude: -93.2027
Zoning: Residential-Single Family
FINANCIAL & TAXES
Tax year: 2023
Tax annual amount: $4,950
MISCELLANEOUS
Fuel System: N/A
Sewer System: City Sewer/Connected
Water System: City Water/Connected
ADITIONAL INFORMATION
MLS#: NST7604009
Listing Brokerage: Coldwell Banker Burnet

ID: 3027992
Published: June 07, 2024
Last Update: June 07, 2024
Views: 31


