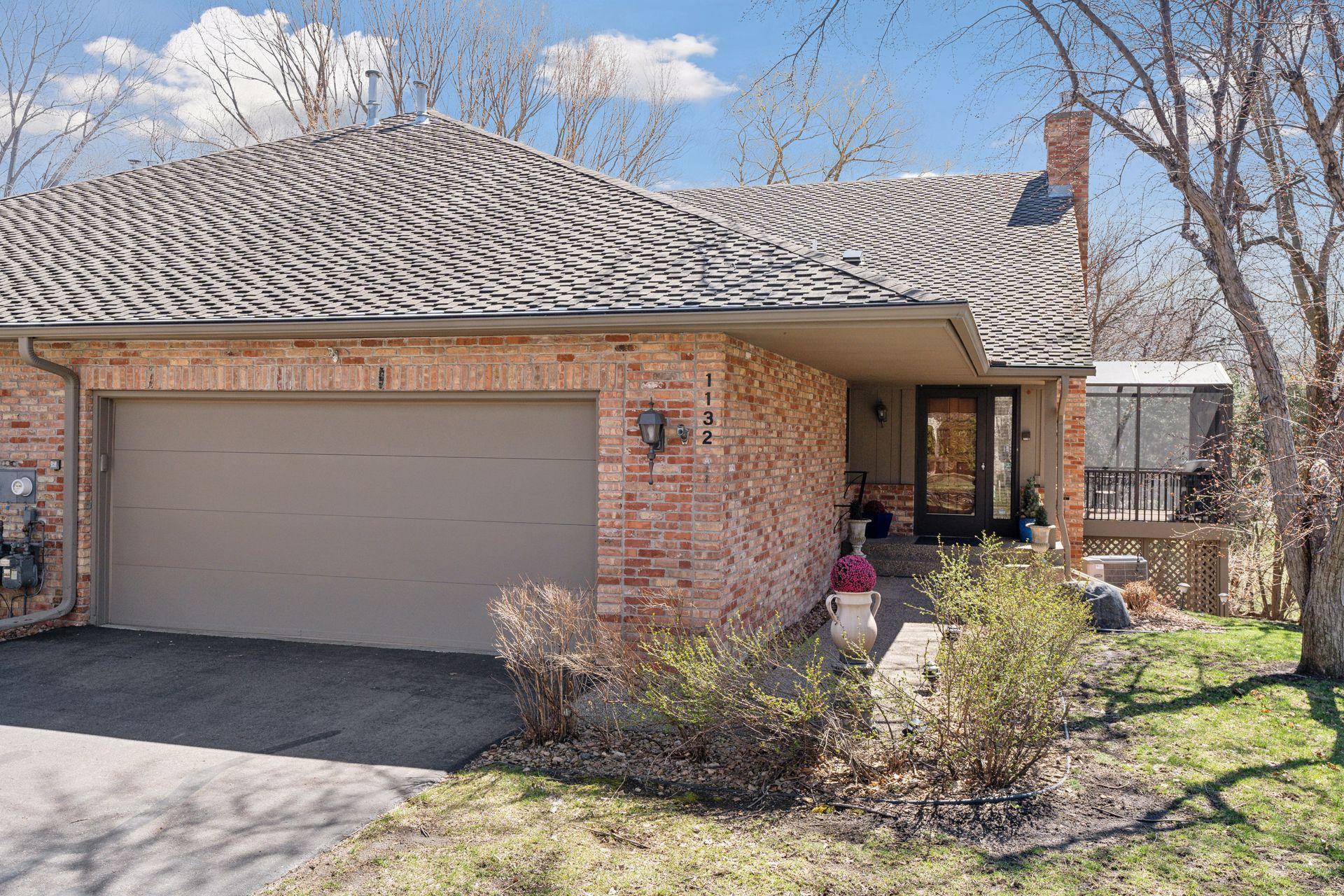1132 HOLLYBROOK DRIVE
1132 Hollybrook Drive, Wayzata, 55391, MN
-
Price: $575,000
-
Status type: For Sale
-
City: Wayzata
-
Neighborhood: Hollybrook
Bedrooms: 3
Property Size :2668
-
Listing Agent: NST16624,NST45718
-
Property type : Townhouse Side x Side
-
Zip code: 55391
-
Street: 1132 Hollybrook Drive
-
Street: 1132 Hollybrook Drive
Bathrooms: 3
Year: 1985
Listing Brokerage: Fazendin REALTORS
FEATURES
- Range
- Microwave
- Electric Water Heater
DETAILS
With an open floor plan and vaulted ceilings this townhouse feels airy and bright. Easy main floor living with 2 bedrooms, 2 baths, and laundry all accessible on the same level. Relax by the gas fireplaces or enjoy the screened in deck area on a beautiful day. The expansive lower level makes for easy entertaining of guests with a walk-out to the patio area. Great community with a common tennis court and pool, and an incredibly convenient location. With fresh paint and carpet, this home is ready for its next owner.
INTERIOR
Bedrooms: 3
Fin ft² / Living Area: 2668 ft²
Below Ground Living: 1216ft²
Bathrooms: 3
Above Ground Living: 1452ft²
-
Basement Details: Finished, Walkout,
Appliances Included:
-
- Range
- Microwave
- Electric Water Heater
EXTERIOR
Air Conditioning: Central Air
Garage Spaces: 2
Construction Materials: N/A
Foundation Size: 1452ft²
Unit Amenities:
-
- Kitchen Window
- Deck
- Natural Woodwork
- Hardwood Floors
- Ceiling Fan(s)
- Walk-In Closet
- Vaulted Ceiling(s)
- Washer/Dryer Hookup
- Skylight
- Wet Bar
- Main Floor Primary Bedroom
Heating System:
-
- Forced Air
ROOMS
| Main | Size | ft² |
|---|---|---|
| Living Room | 19x17 | 361 ft² |
| Kitchen | 13x13 | 169 ft² |
| Dining Room | 13x11 | 169 ft² |
| Bedroom 1 | 13x13 | 169 ft² |
| Bedroom 2 | 14x10 | 196 ft² |
| Porch | 15x10 | 225 ft² |
| Lower | Size | ft² |
|---|---|---|
| Bedroom 3 | 13x13 | 169 ft² |
| Family Room | 36x16 | 1296 ft² |
LOT
Acres: N/A
Lot Size Dim.: 39x83x55x84
Longitude: 44.9771
Latitude: -93.4993
Zoning: Residential-Single Family
FINANCIAL & TAXES
Tax year: 2024
Tax annual amount: $6,143
MISCELLANEOUS
Fuel System: N/A
Sewer System: City Sewer/Connected
Water System: City Water/Connected
ADITIONAL INFORMATION
MLS#: NST7337605
Listing Brokerage: Fazendin REALTORS

ID: 2832805
Published: April 11, 2024
Last Update: April 11, 2024
Views: 13















































