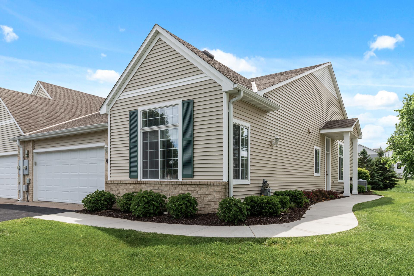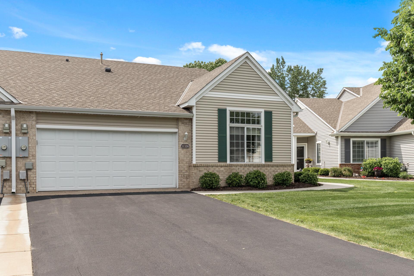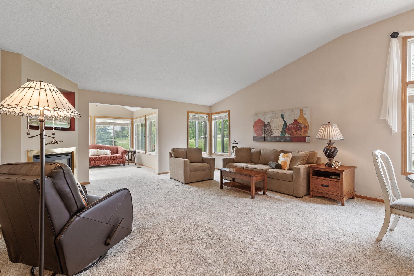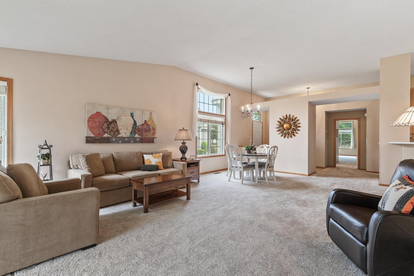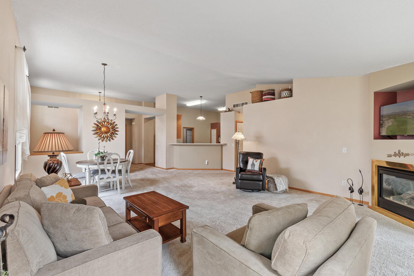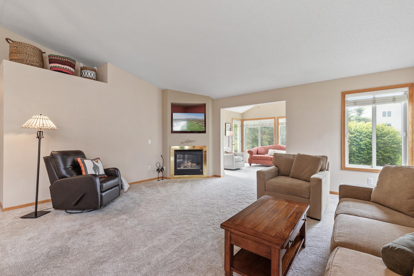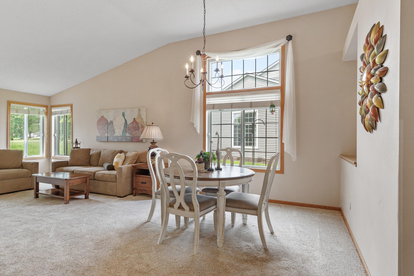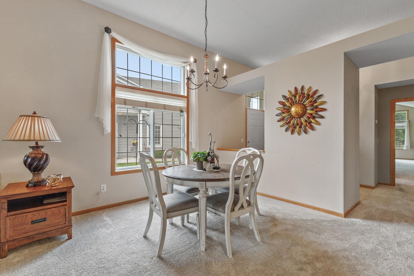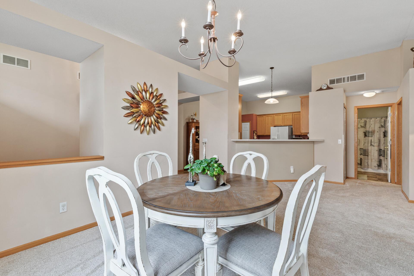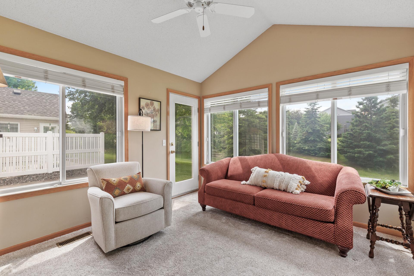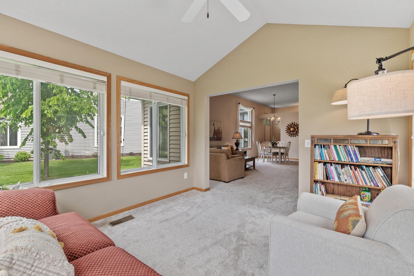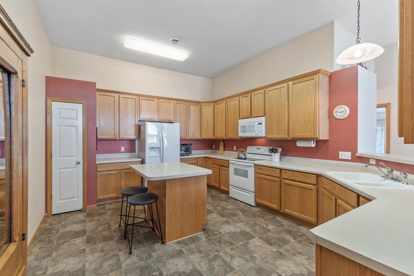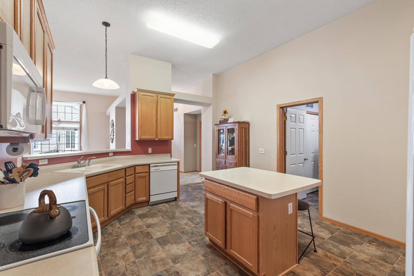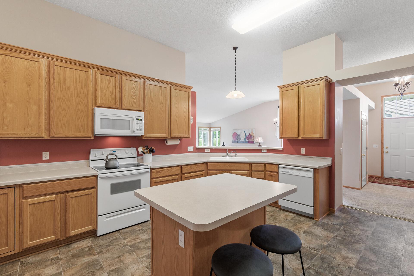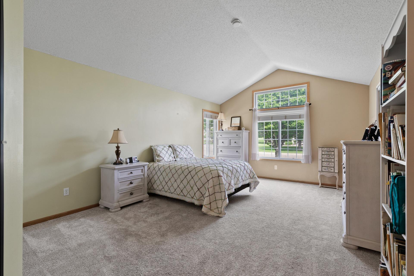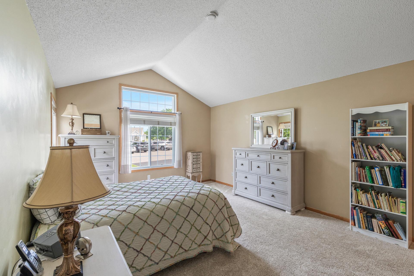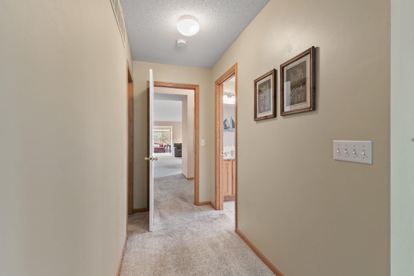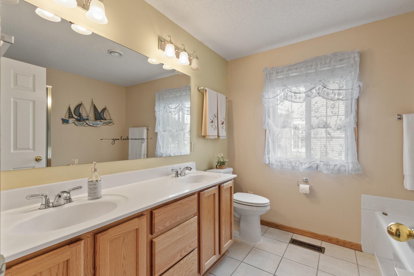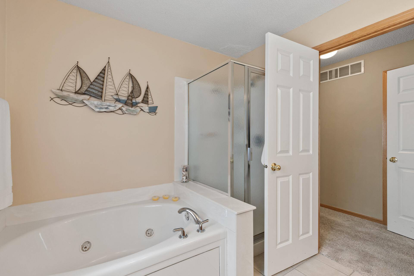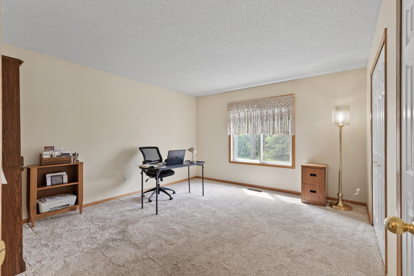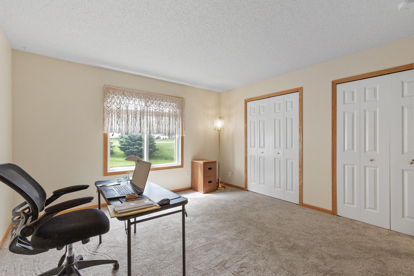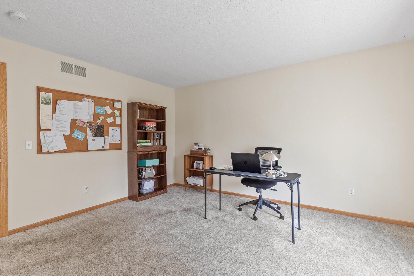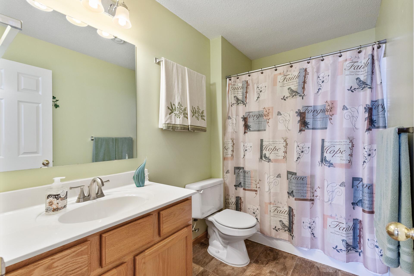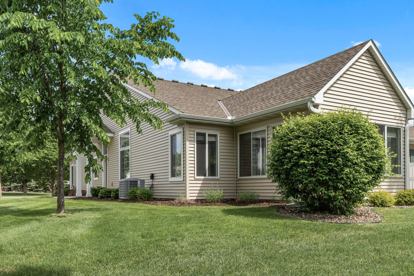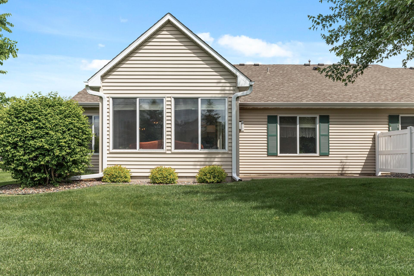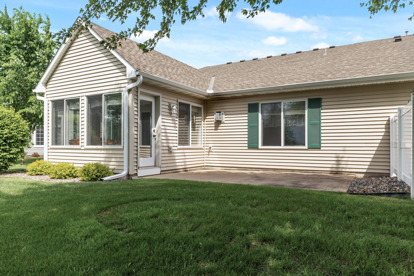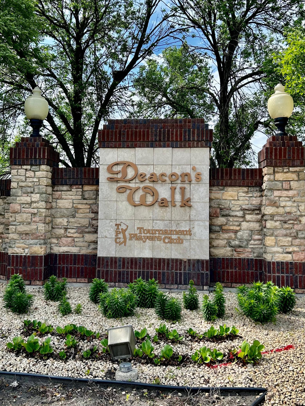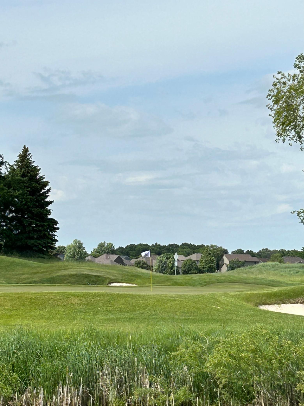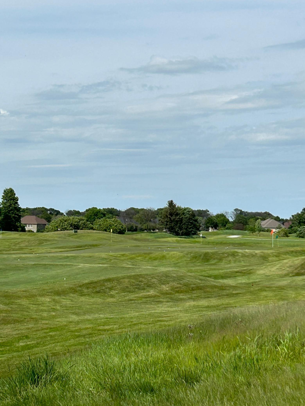11320 LONDON COURT
11320 London Court, Blaine, 55449, MN
-
Price: $419,900
-
Status type: For Sale
-
City: Blaine
-
Neighborhood: Cic 52 Tpc 8th Add
Bedrooms: 2
Property Size :1979
-
Listing Agent: NST14003,NST228508
-
Property type : Townhouse Side x Side
-
Zip code: 55449
-
Street: 11320 London Court
-
Street: 11320 London Court
Bathrooms: 2
Year: 2000
Listing Brokerage: Keller Williams Classic Realty
FEATURES
- Range
- Refrigerator
- Washer
- Dryer
- Microwave
- Exhaust Fan
- Dishwasher
- Water Softener Owned
- Disposal
- Electric Water Heater
DETAILS
Spacious one level townhome on quiet cul-de-sac in Blaine's highly desirable TPC neighborhood. Well-maintained home boasts an open concept floor plan with vaulted ceilings and generously sized rooms. Sizable owner's suite fit with its own private bathroom, walk-in closet, and additional closet. The second bedroom, currently used as an office, could be utilized in various ways and sits adjacent to an additional bathroom. Living room features a gas fireplace and leads to a wonderful sun room that connects to the patio and serene backyard setting. Large kitchen offers ample cabinet space and its own pantry. Garage includes useful pull-down attic storage space. New water softener in 2024 and new AC unit in 2022. Cul-de-sac borders the golf course and is conveniently located near several parks, trails, restaurants, and shops.
INTERIOR
Bedrooms: 2
Fin ft² / Living Area: 1979 ft²
Below Ground Living: N/A
Bathrooms: 2
Above Ground Living: 1979ft²
-
Basement Details: None,
Appliances Included:
-
- Range
- Refrigerator
- Washer
- Dryer
- Microwave
- Exhaust Fan
- Dishwasher
- Water Softener Owned
- Disposal
- Electric Water Heater
EXTERIOR
Air Conditioning: Central Air
Garage Spaces: 2
Construction Materials: N/A
Foundation Size: 1979ft²
Unit Amenities:
-
- Patio
- Sun Room
- Ceiling Fan(s)
- Walk-In Closet
- Vaulted Ceiling(s)
- Washer/Dryer Hookup
- In-Ground Sprinkler
- Multiple Phone Lines
- Paneled Doors
- Cable
- Kitchen Center Island
- Main Floor Primary Bedroom
- Primary Bedroom Walk-In Closet
Heating System:
-
- Forced Air
ROOMS
| Main | Size | ft² |
|---|---|---|
| Living Room | 18 X 17.5 | 331.5 ft² |
| Dining Room | 10 X 9 | 100 ft² |
| Kitchen | 19 X 14 | 361 ft² |
| Bedroom 1 | 18 X 13 | 324 ft² |
| Bedroom 2 | 14 X 12.5 | 201.83 ft² |
| Sun Room | 12 X 11 | 144 ft² |
LOT
Acres: N/A
Lot Size Dim.: 39 X 84 X 39 X 84
Longitude: 45.1757
Latitude: -93.2227
Zoning: Residential-Single Family
FINANCIAL & TAXES
Tax year: 2024
Tax annual amount: $3,639
MISCELLANEOUS
Fuel System: N/A
Sewer System: City Sewer/Connected
Water System: City Water/Connected
ADITIONAL INFORMATION
MLS#: NST7345204
Listing Brokerage: Keller Williams Classic Realty

ID: 3113324
Published: June 07, 2024
Last Update: June 07, 2024
Views: 2


