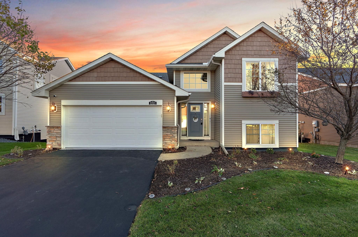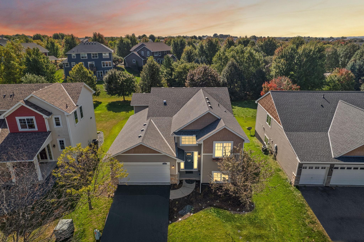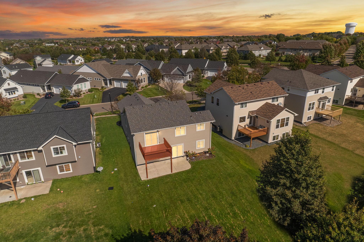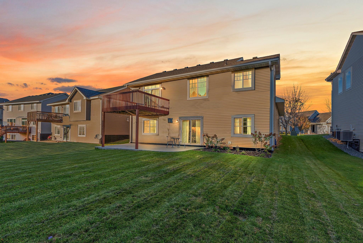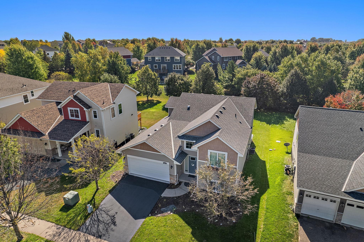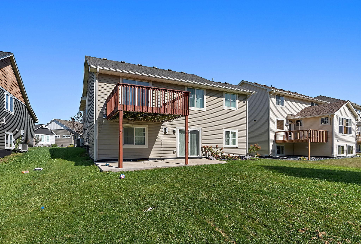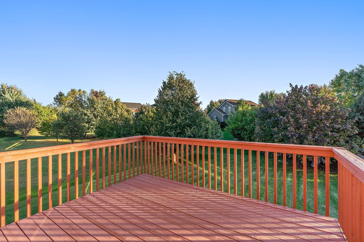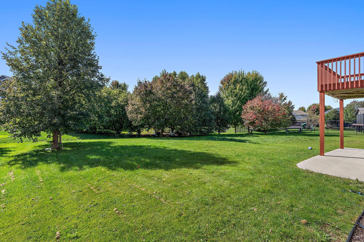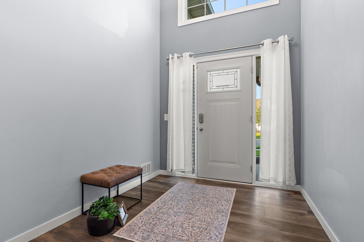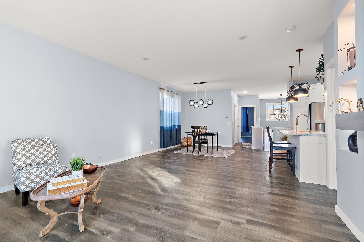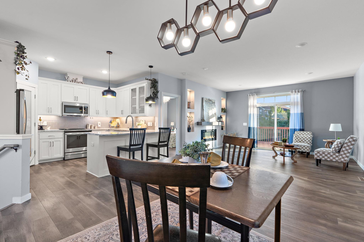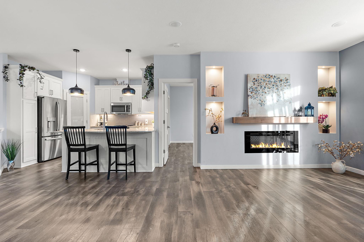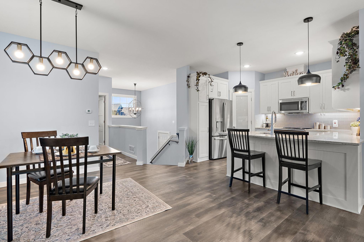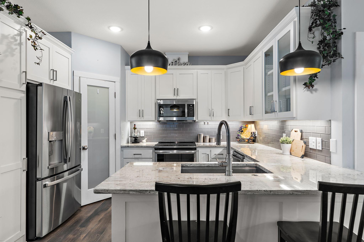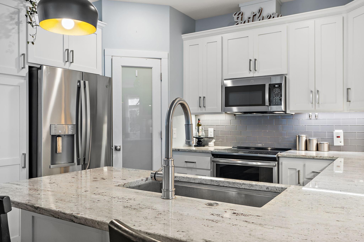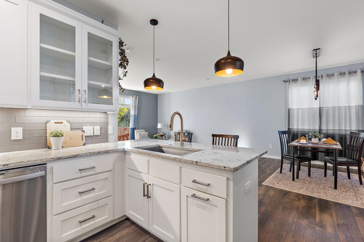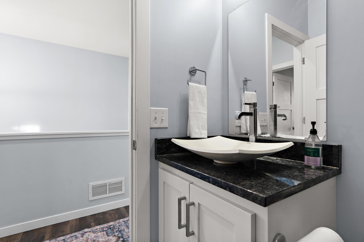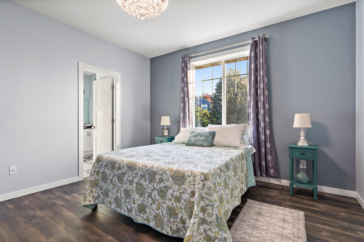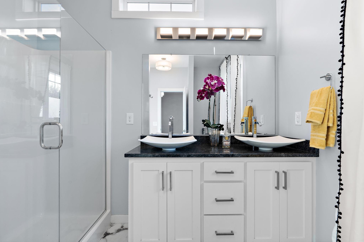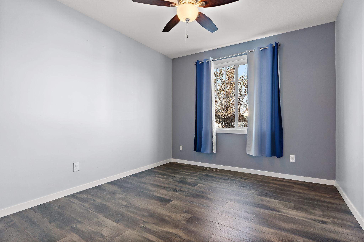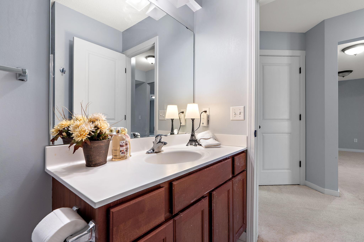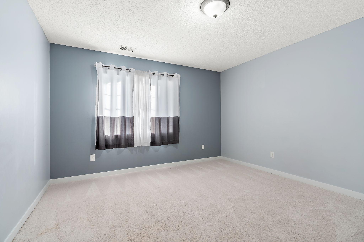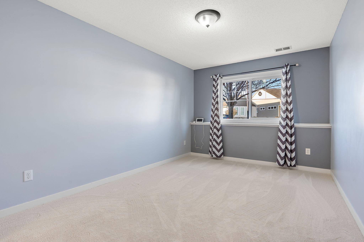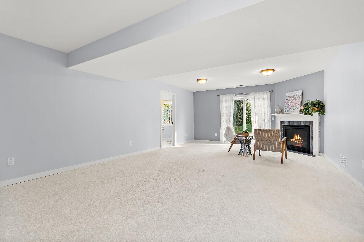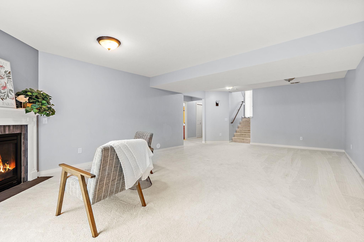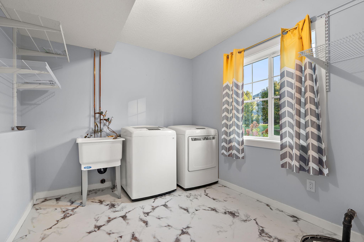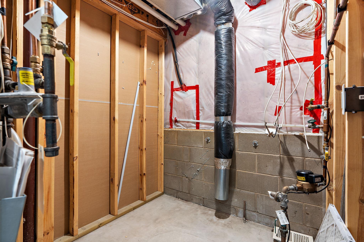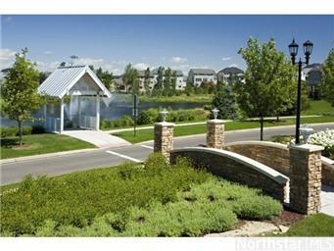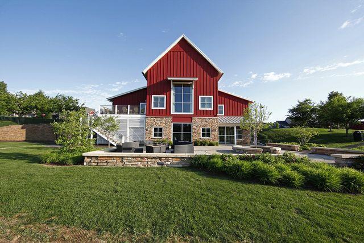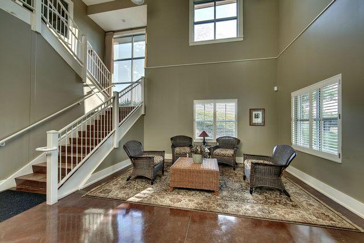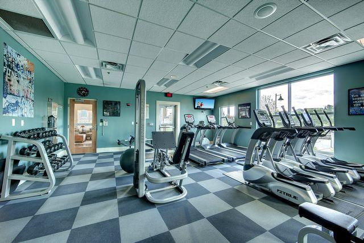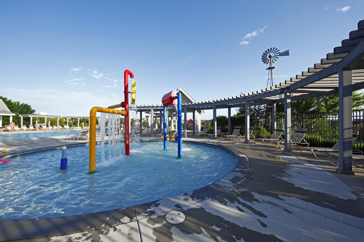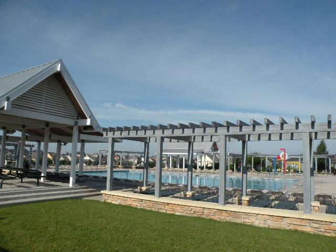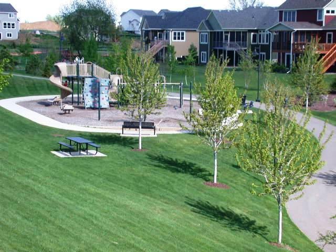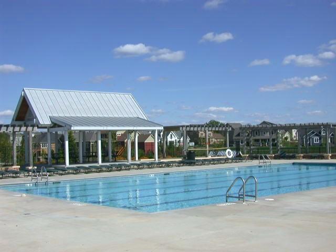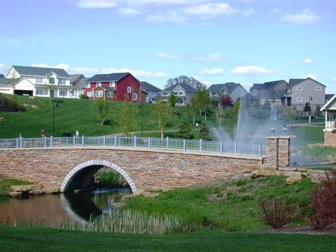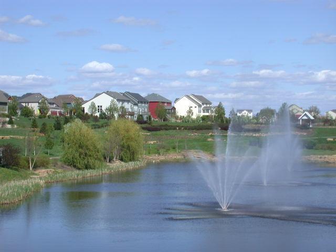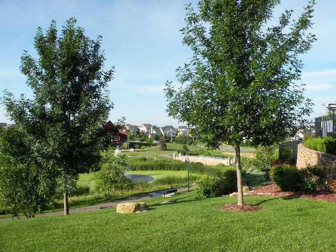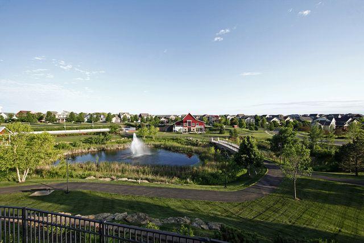11321 IVYWOOD TRAIL
11321 Ivywood Trail, Saint Paul (Woodbury), 55129, MN
-
Price: $500,000
-
Status type: For Sale
-
City: Saint Paul (Woodbury)
-
Neighborhood: Stonemill Farms 3rd Add
Bedrooms: 4
Property Size :2233
-
Listing Agent: NST25792,NST47605
-
Property type : Single Family Residence
-
Zip code: 55129
-
Street: 11321 Ivywood Trail
-
Street: 11321 Ivywood Trail
Bathrooms: 3
Year: 2009
Listing Brokerage: Exp Realty, LLC.
FEATURES
- Range
- Refrigerator
- Washer
- Dryer
DETAILS
Stonemill Farms - Best Value! Experience the charm of this prestigious community, complete with a private pool, community center, parks, and scenic trails. Located near the area's most sought-after schools. This home features a bright, open layout—perfectly sized for easy living. Enjoy brand-new luxury flooring throughout, a cozy fireplace, and a beautifully remodeled kitchen with all appliances included. Step out onto the deck for some outdoor fun. The main-level owner’s suite offers a private bath, while the walkout lower level leads to a charming patio. This is a rare find, packed with upgrades and featuring a smart tandem attached 3-car garage 660 Sq ft! Brilliant ransom windows. Welcome home! New and/or newer refrigerator, microwave, dishwasher, induction range, flooring, garage door, and roof!
INTERIOR
Bedrooms: 4
Fin ft² / Living Area: 2233 ft²
Below Ground Living: 997ft²
Bathrooms: 3
Above Ground Living: 1236ft²
-
Basement Details: Daylight/Lookout Windows, Egress Window(s), Finished, Full, Concrete, Sump Pump, Walkout,
Appliances Included:
-
- Range
- Refrigerator
- Washer
- Dryer
EXTERIOR
Air Conditioning: Central Air
Garage Spaces: 3
Construction Materials: N/A
Foundation Size: 1236ft²
Unit Amenities:
-
- Patio
- Deck
- Walk-In Closet
- Washer/Dryer Hookup
- In-Ground Sprinkler
- Tile Floors
Heating System:
-
- Forced Air
ROOMS
| Upper | Size | ft² |
|---|---|---|
| Living Room | 18x16 | 324 ft² |
| Dining Room | 11x11 | 121 ft² |
| Kitchen | 13x12 | 169 ft² |
| Bedroom 1 | 14x13 | 196 ft² |
| Bedroom 2 | 13x11 | 169 ft² |
| Lower | Size | ft² |
|---|---|---|
| Family Room | 26x16 | 676 ft² |
| Bedroom 3 | 13x12 | 169 ft² |
| Bedroom 4 | 14x10 | 196 ft² |
| Main | Size | ft² |
|---|---|---|
| Foyer | 11x8 | 121 ft² |
LOT
Acres: N/A
Lot Size Dim.: 173x53x162x45x24
Longitude: 44.8999
Latitude: -92.8763
Zoning: Residential-Single Family
FINANCIAL & TAXES
Tax year: 2024
Tax annual amount: $5,775
MISCELLANEOUS
Fuel System: N/A
Sewer System: City Sewer/Connected
Water System: City Water/Connected
ADITIONAL INFORMATION
MLS#: NST7658478
Listing Brokerage: Exp Realty, LLC.

ID: 3442574
Published: October 03, 2024
Last Update: October 03, 2024
Views: 28


