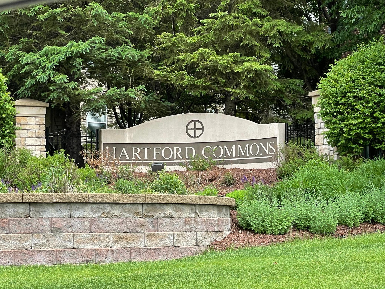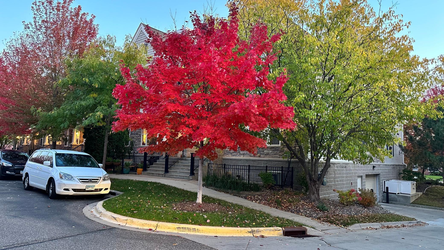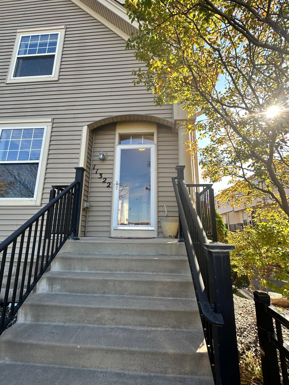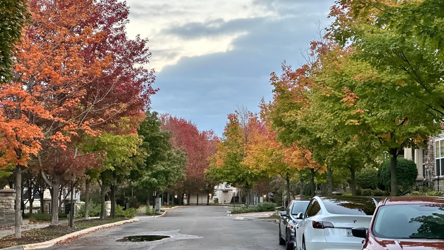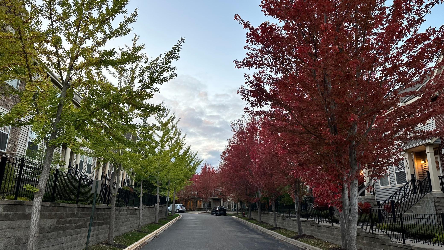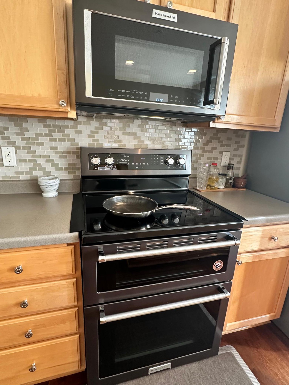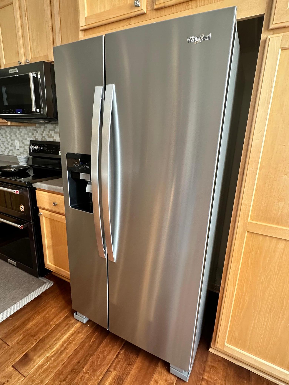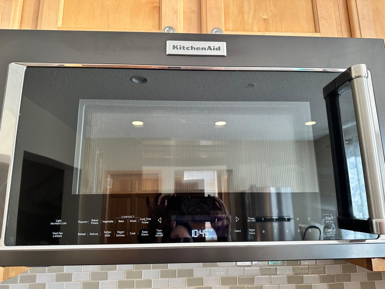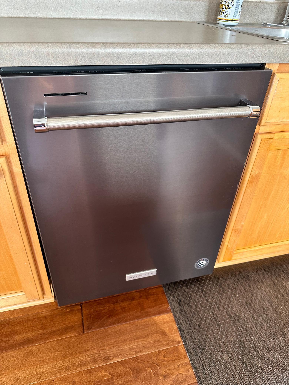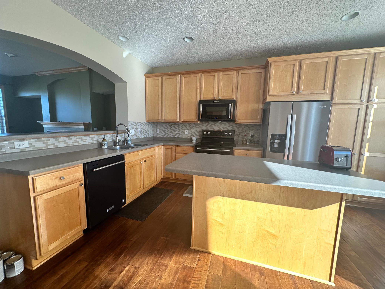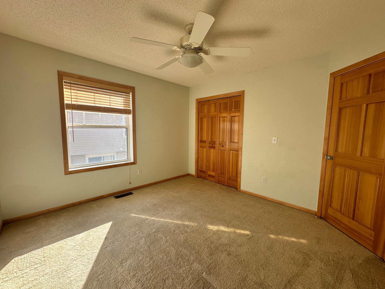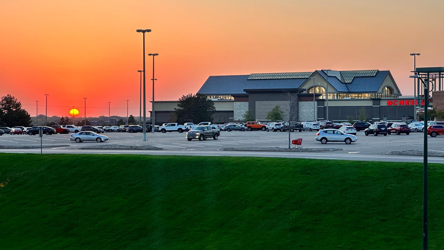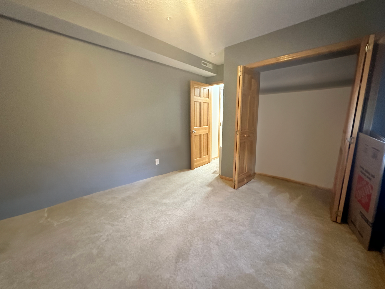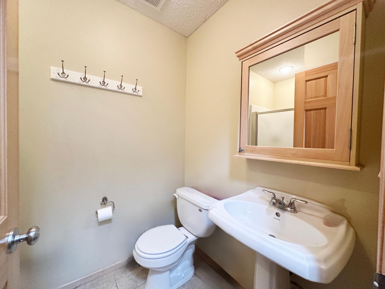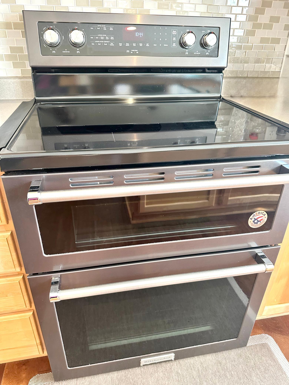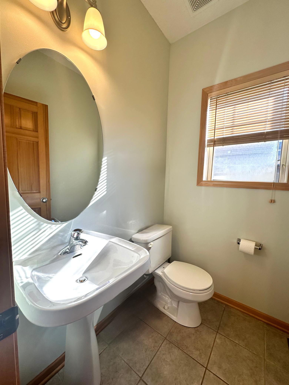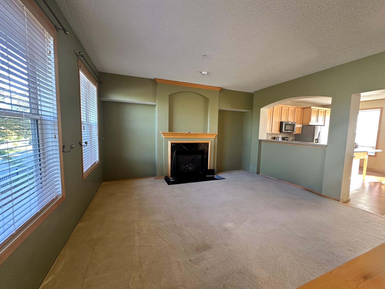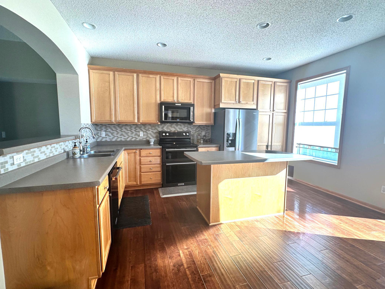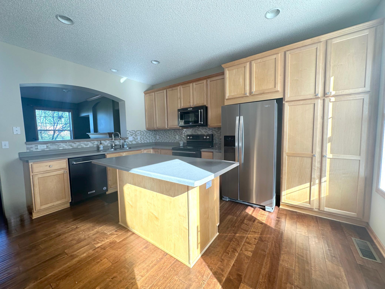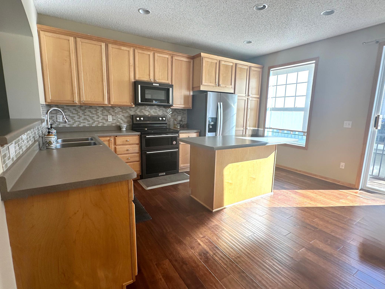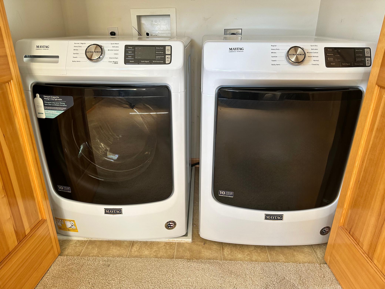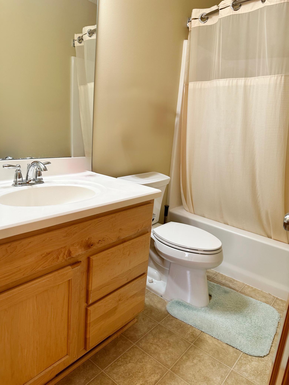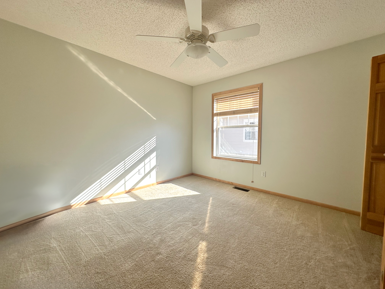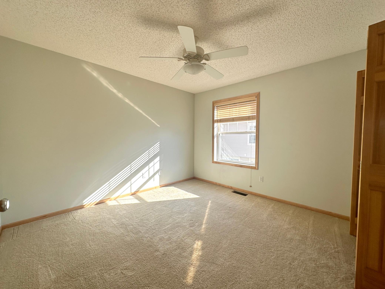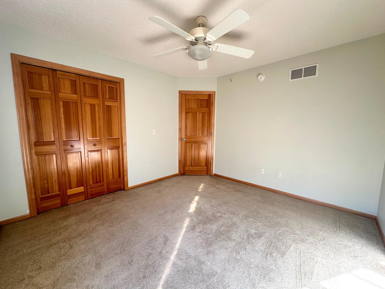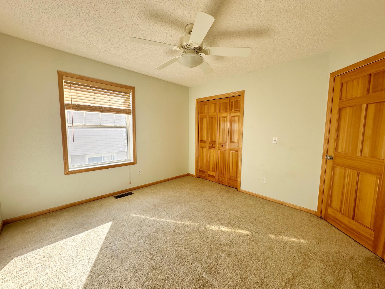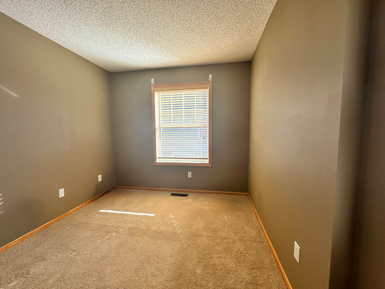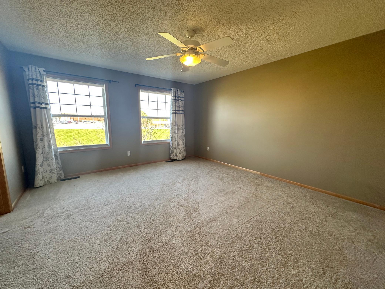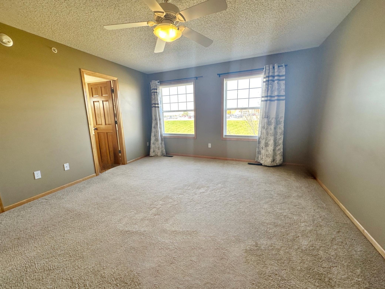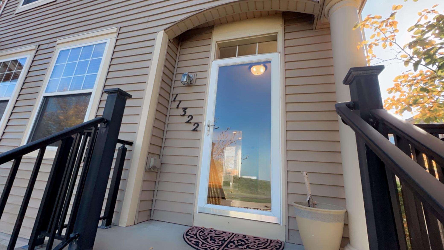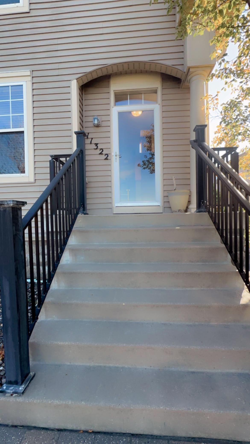11322 STRATTON AVENUE
11322 Stratton Avenue, Eden Prairie, 55344, MN
-
Price: $2,699
-
Status type: For Lease
-
City: Eden Prairie
-
Neighborhood: Cic 1071 Hartford Commons Condo
Bedrooms: 3
Property Size :2042
-
Listing Agent: NST1000106,NST104423
-
Property type : Townhouse Side x Side
-
Zip code: 55344
-
Street: 11322 Stratton Avenue
-
Street: 11322 Stratton Avenue
Bathrooms: 4
Year: 2003
Listing Brokerage: MSP Realty and Management LLC
FEATURES
- Range
- Refrigerator
- Washer
- Dryer
- Microwave
- Dishwasher
- Disposal
- Stainless Steel Appliances
DETAILS
This meticulously maintained, end-unit luxury 3-bedroom, 4-bath townhome in Hartford Commons offers an abundance of natural light, with stunning sunsets visible from the master bedroom. The open floor plan, high ceilings, and oversized windows create a spacious and inviting atmosphere. The main level features a cozy living and dining area with a gas fireplace, a large kitchen with brand-new high-end KitchenAid appliances, and access to a deck for relaxation. Upstairs, you'll find two generously sized bedrooms, including a luxurious master suite, two full baths, a versatile loft, and a laundry room equipped with a new steam-powered Maytag washer and dryer. The lower level includes a third bedroom, 3/4 bath, and a two-car tuck-under garage with extra storage. Located across from Eden Prairie Mall, this home offers convenience and comfort, available for 12 or 24-month leases. Don’t miss the opportunity to make this exceptional property your new home!
INTERIOR
Bedrooms: 3
Fin ft² / Living Area: 2042 ft²
Below Ground Living: 360ft²
Bathrooms: 4
Above Ground Living: 1682ft²
-
Basement Details: None,
Appliances Included:
-
- Range
- Refrigerator
- Washer
- Dryer
- Microwave
- Dishwasher
- Disposal
- Stainless Steel Appliances
EXTERIOR
Air Conditioning: Central Air
Garage Spaces: 2
Construction Materials: N/A
Foundation Size: 832ft²
Unit Amenities:
-
- Deck
- Hardwood Floors
- Walk-In Closet
- Indoor Sprinklers
- Kitchen Center Island
Heating System:
-
- Forced Air
ROOMS
| Main | Size | ft² |
|---|---|---|
| Living Room | 18x15 | 324 ft² |
| Dining Room | 15x10 | 225 ft² |
| Kitchen | 15x10 | 225 ft² |
| Deck | 21x5 | 441 ft² |
| Upper | Size | ft² |
|---|---|---|
| Foyer | 7x5 | 49 ft² |
| Bedroom 1 | 16x13 | 256 ft² |
| Bedroom 2 | 12x10 | 144 ft² |
| Bedroom 3 | 12x10 | 144 ft² |
| Loft | 12x9 | 144 ft² |
LOT
Acres: N/A
Lot Size Dim.: common
Longitude: 44.8527
Latitude: -93.4211
Zoning: Residential-Multi-Family
FINANCIAL & TAXES
Tax year: N/A
Tax annual amount: N/A
MISCELLANEOUS
Fuel System: N/A
Sewer System: City Sewer/Connected
Water System: City Water/Connected
ADITIONAL INFORMATION
MLS#: NST7657329
Listing Brokerage: MSP Realty and Management LLC

ID: 3448942
Published: October 01, 2024
Last Update: October 01, 2024
Views: 27


