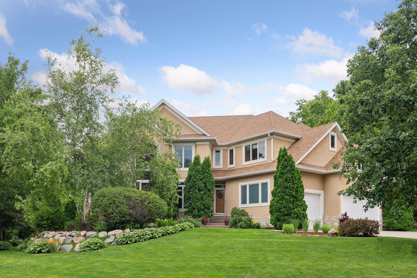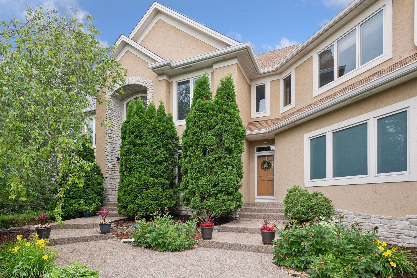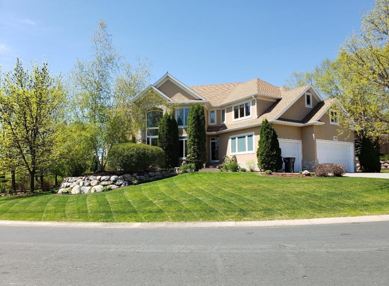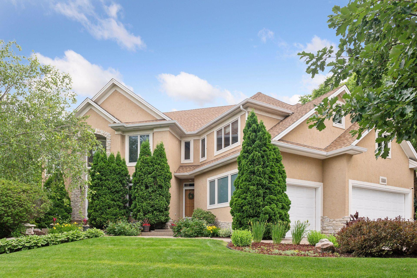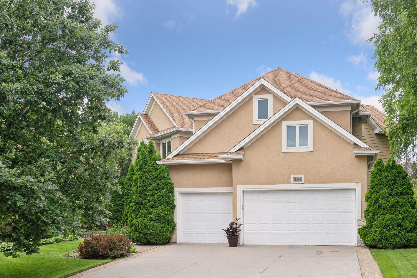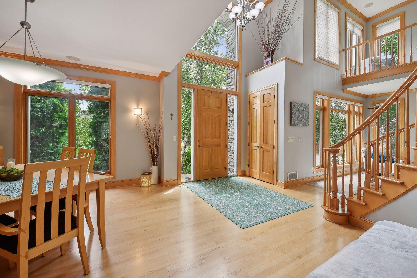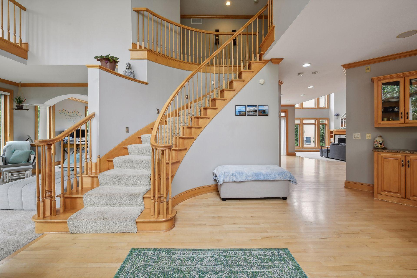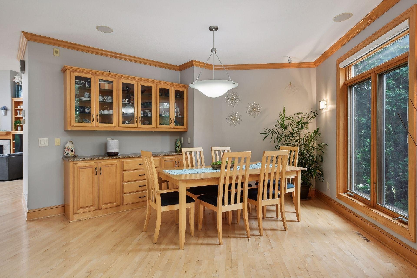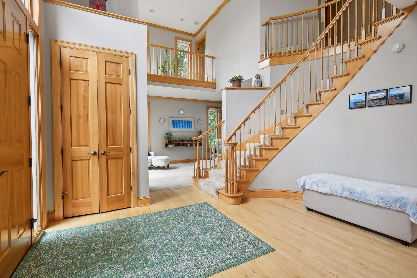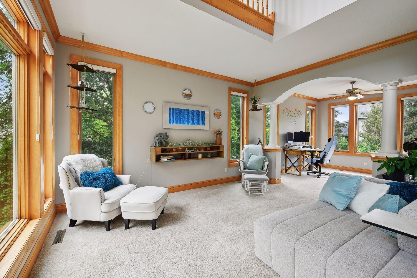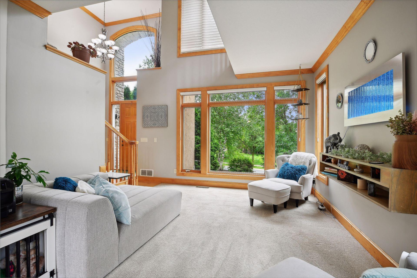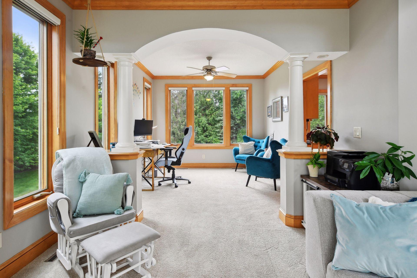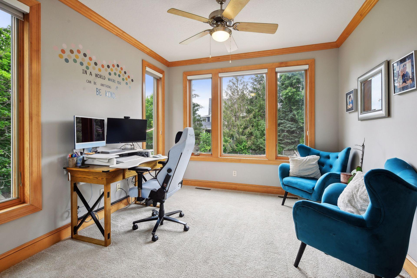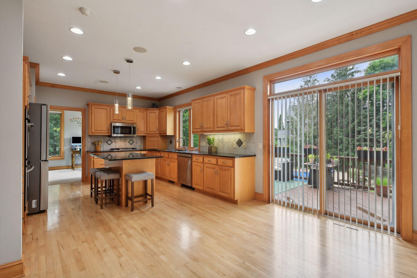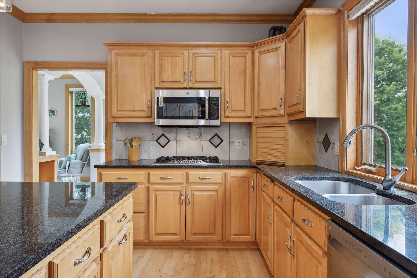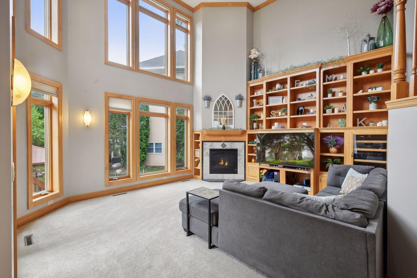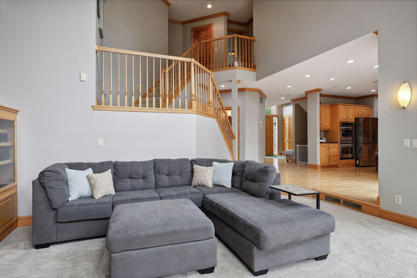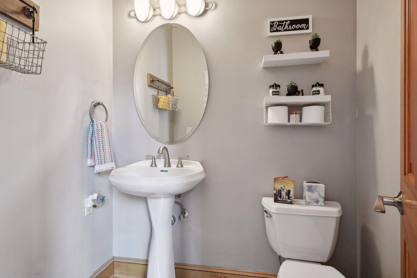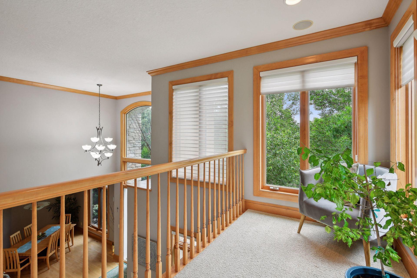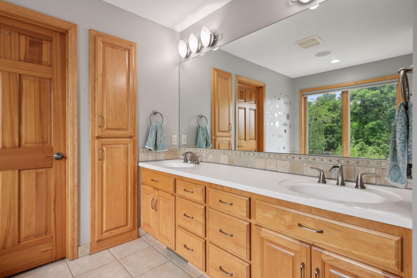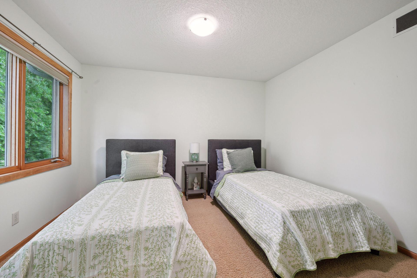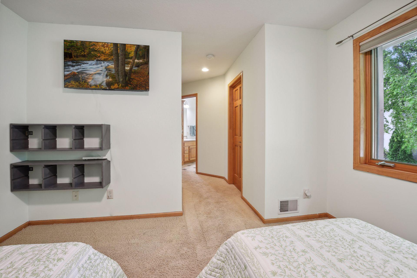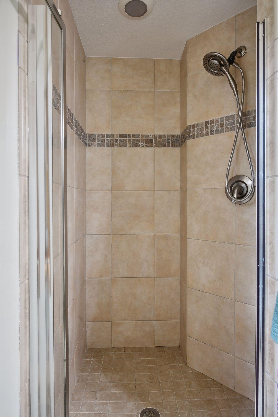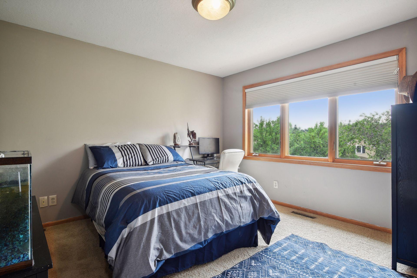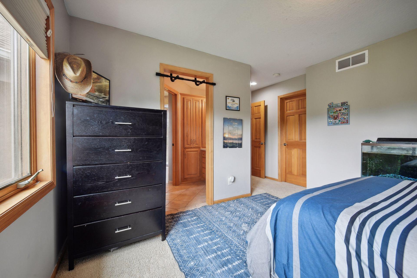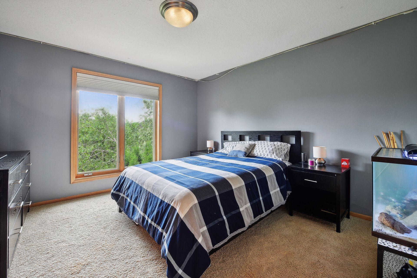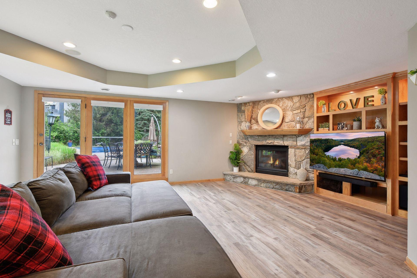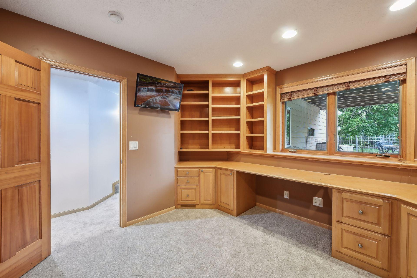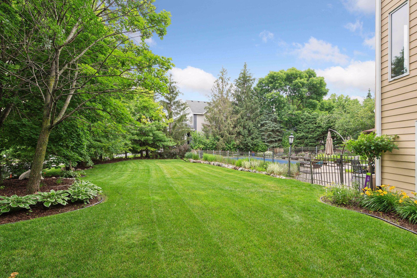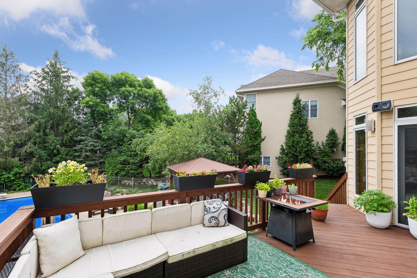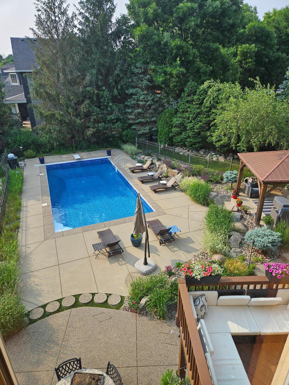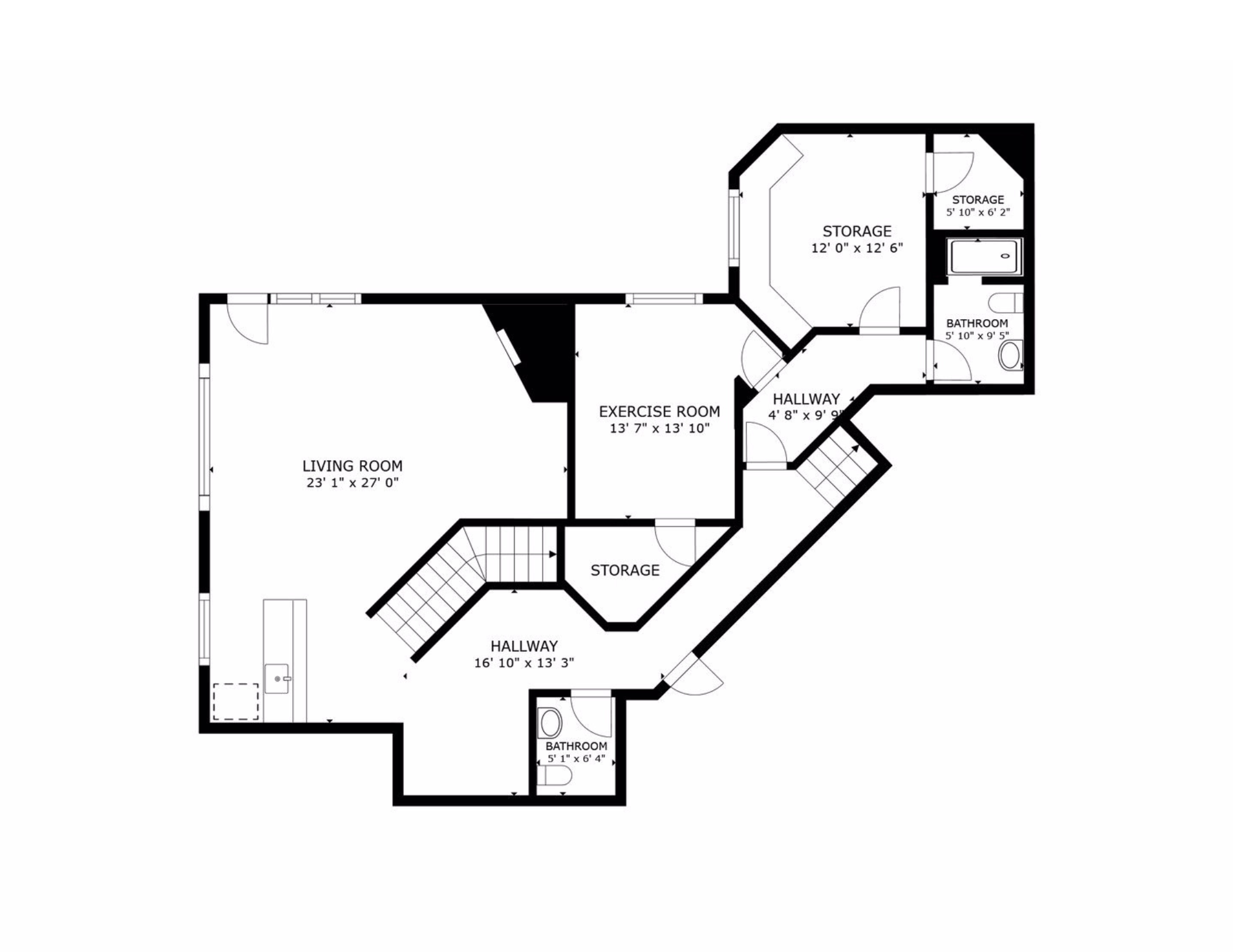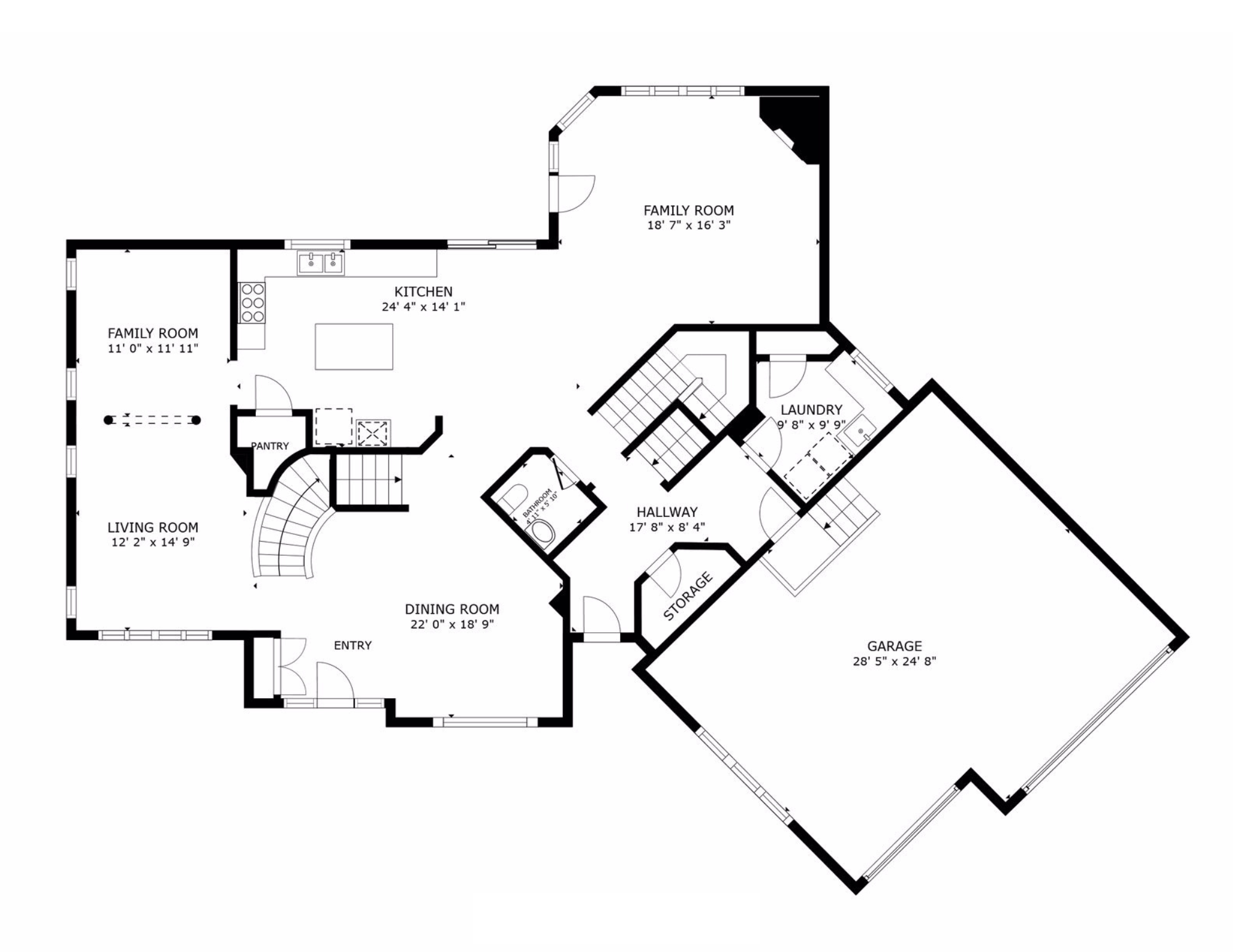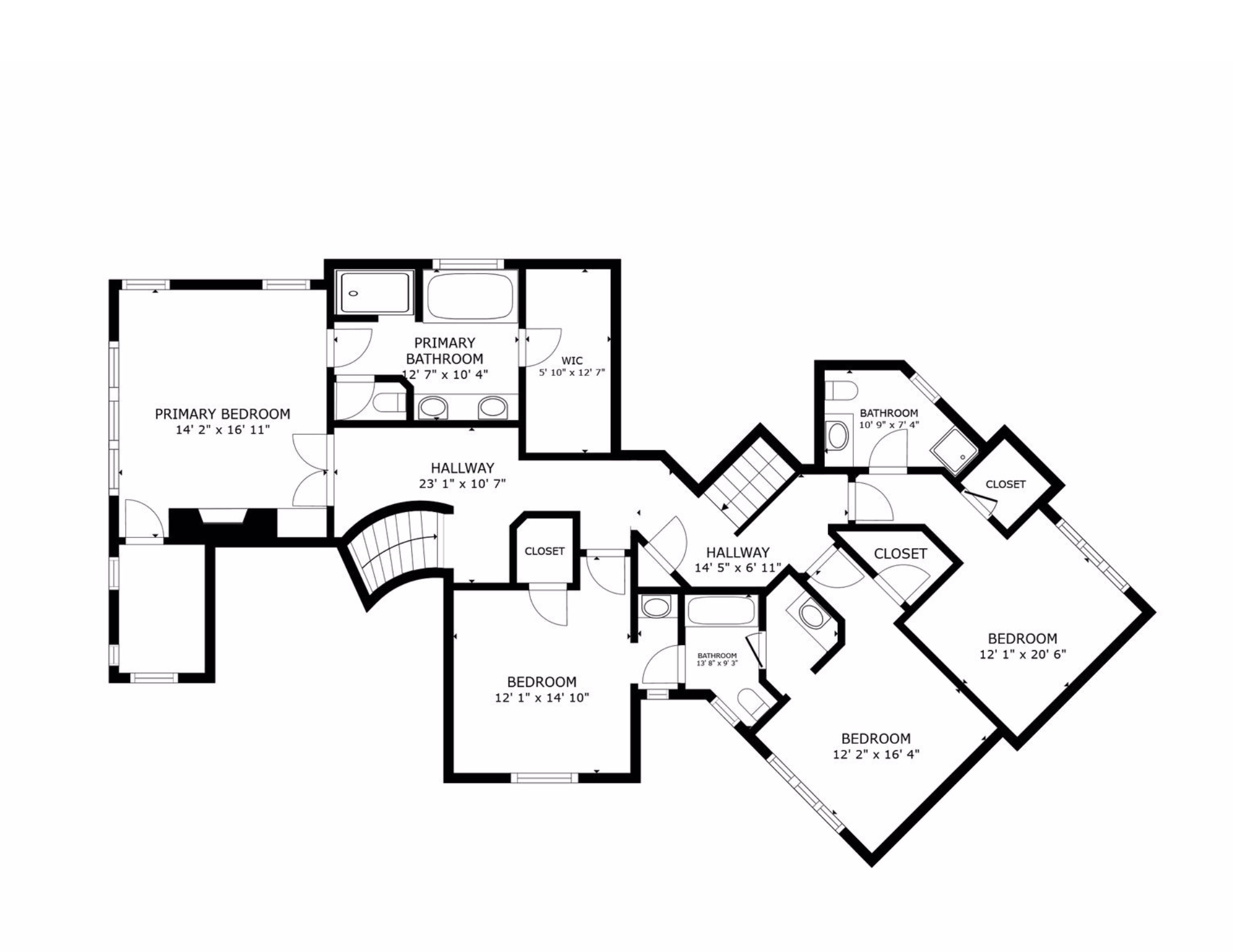11324 ENTREVAUX DRIVE
11324 Entrevaux Drive, Eden Prairie, 55347, MN
-
Price: $1,000,000
-
Status type: For Sale
-
City: Eden Prairie
-
Neighborhood: Entrevaux
Bedrooms: 5
Property Size :5056
-
Listing Agent: NST11236,NST96643
-
Property type : Single Family Residence
-
Zip code: 55347
-
Street: 11324 Entrevaux Drive
-
Street: 11324 Entrevaux Drive
Bathrooms: 6
Year: 2002
Listing Brokerage: Keller Williams Integrity Realty
FEATURES
- Refrigerator
- Washer
- Dryer
- Microwave
- Exhaust Fan
- Dishwasher
- Disposal
- Freezer
- Cooktop
- Wall Oven
DETAILS
Situated in the heart of Entrevaux at Olympic Hills, this custom built Lecy Construction home features a meticulously maintained backyard with your own oasis. Choose to spend time lounging either under the pergola, on the lower patio or on your deck. Entertain all summer long with easy indoor/outdoor living and plenty of yard space. Indoors features soaring ceilings, tons of natural light, fresh paint, new carpets and updates throughout.
INTERIOR
Bedrooms: 5
Fin ft² / Living Area: 5056 ft²
Below Ground Living: 1489ft²
Bathrooms: 6
Above Ground Living: 3567ft²
-
Basement Details: Daylight/Lookout Windows, Drain Tiled, Drainage System, Finished, Full, Sump Pump, Walkout,
Appliances Included:
-
- Refrigerator
- Washer
- Dryer
- Microwave
- Exhaust Fan
- Dishwasher
- Disposal
- Freezer
- Cooktop
- Wall Oven
EXTERIOR
Air Conditioning: Central Air
Garage Spaces: 3
Construction Materials: N/A
Foundation Size: 1855ft²
Unit Amenities:
-
- Patio
- Kitchen Window
- Deck
- Natural Woodwork
- Hardwood Floors
- Ceiling Fan(s)
- Walk-In Closet
- Local Area Network
- Washer/Dryer Hookup
- Paneled Doors
- Cable
- Kitchen Center Island
- French Doors
- Wet Bar
- Tile Floors
- Primary Bedroom Walk-In Closet
Heating System:
-
- Forced Air
- Radiant Floor
ROOMS
| Main | Size | ft² |
|---|---|---|
| Living Room | 15x12 | 225 ft² |
| Dining Room | 22x19 | 484 ft² |
| Family Room | 19x16 | 361 ft² |
| Kitchen | 24x14 | 576 ft² |
| Family Room | 12x11 | 144 ft² |
| Laundry | 10x10 | 100 ft² |
| Upper | Size | ft² |
|---|---|---|
| Bedroom 1 | 17x14 | 289 ft² |
| Bedroom 2 | 15x12 | 225 ft² |
| Bedroom 3 | 16x12 | 256 ft² |
| Bedroom 4 | 20x12 | 400 ft² |
| Lower | Size | ft² |
|---|---|---|
| Living Room | 27x23 | 729 ft² |
| Bedroom 5 | 14x14 | 196 ft² |
| Office | 13x12 | 169 ft² |
| Storage | 6x6 | 36 ft² |
LOT
Acres: N/A
Lot Size Dim.: 171x100x83x167
Longitude: 44.8283
Latitude: -93.4209
Zoning: Residential-Single Family
FINANCIAL & TAXES
Tax year: 2024
Tax annual amount: $10,739
MISCELLANEOUS
Fuel System: N/A
Sewer System: City Sewer/Connected
Water System: City Water/Connected
ADITIONAL INFORMATION
MLS#: NST7587776
Listing Brokerage: Keller Williams Integrity Realty

ID: 3117096
Published: July 02, 2024
Last Update: July 02, 2024
Views: 5


