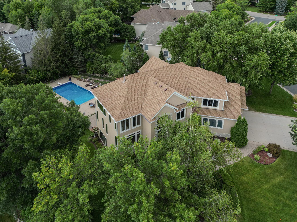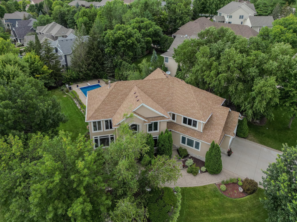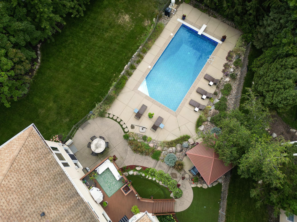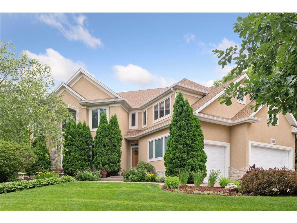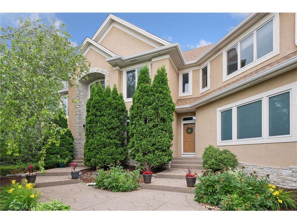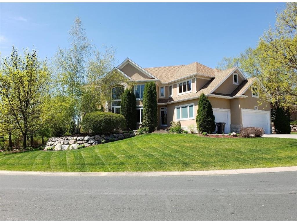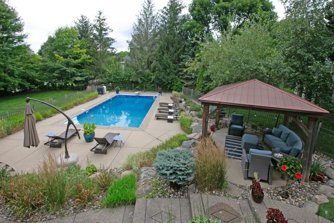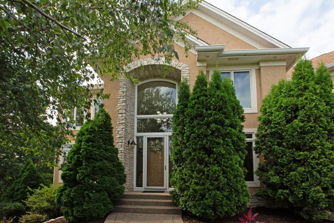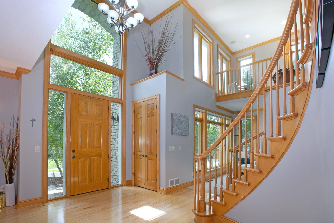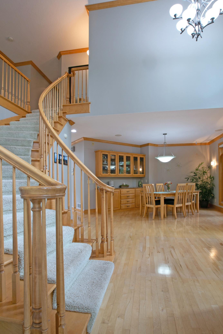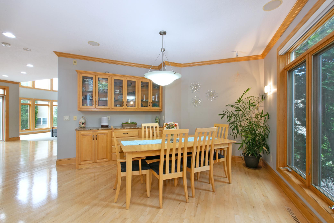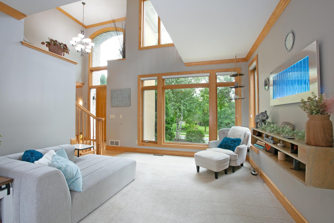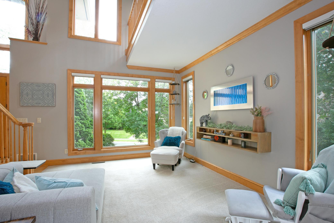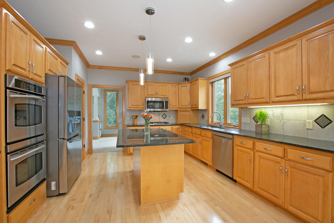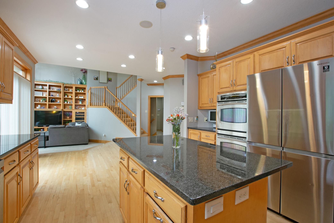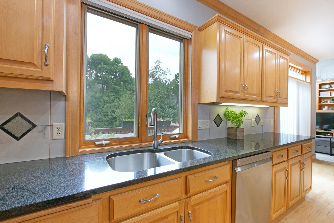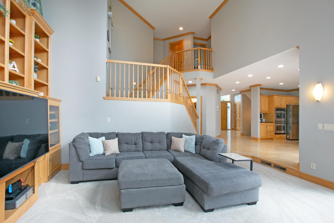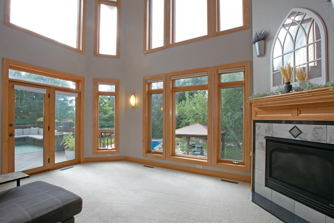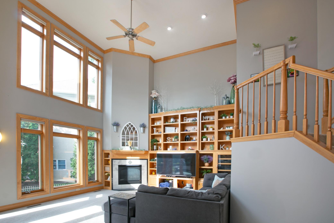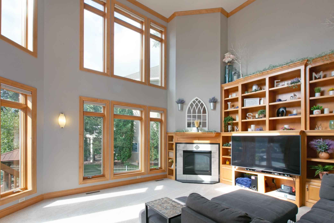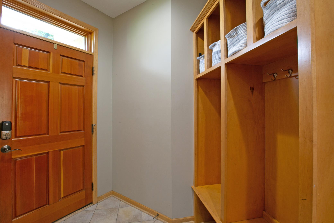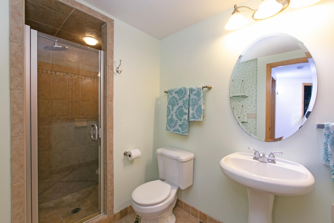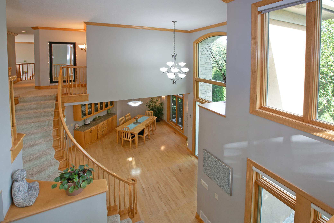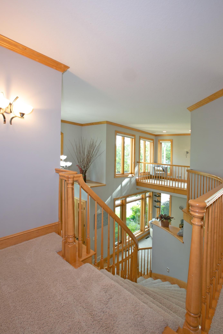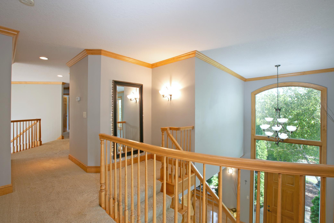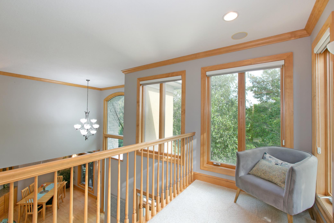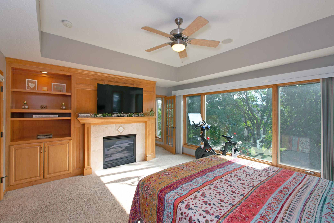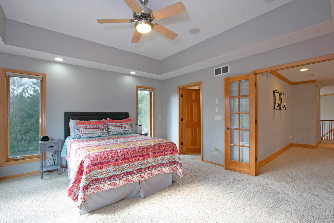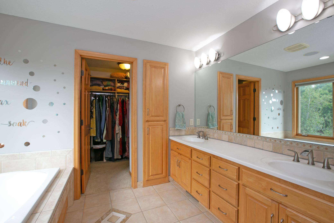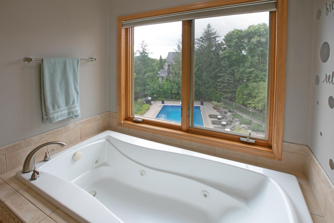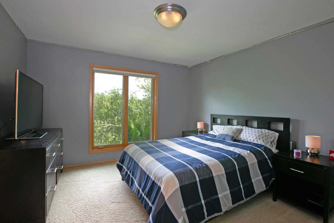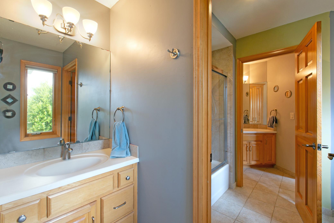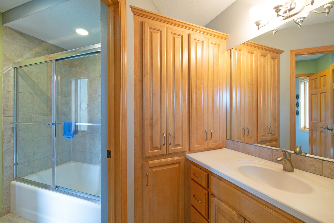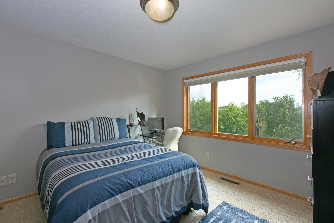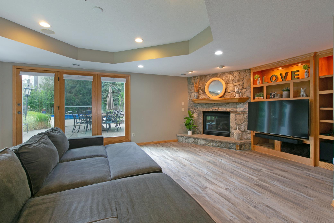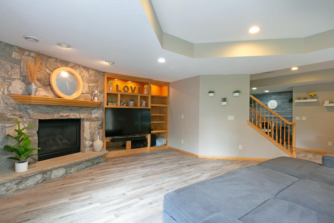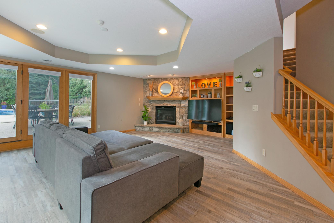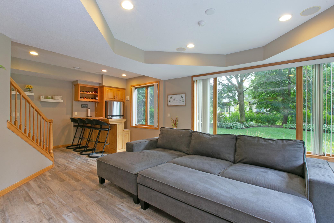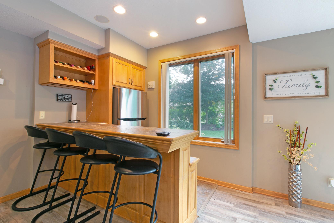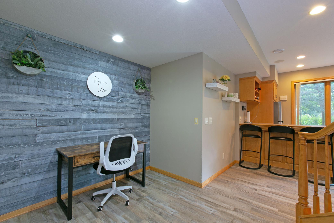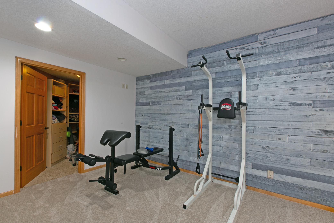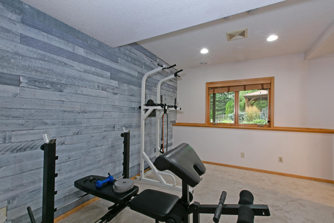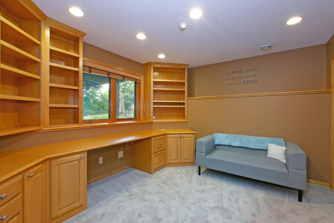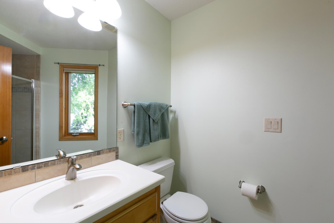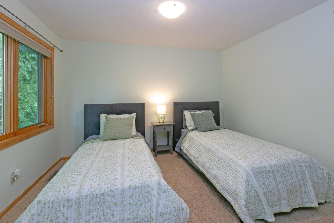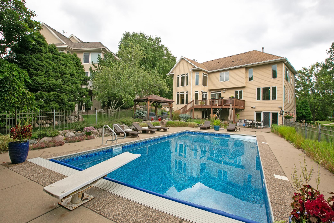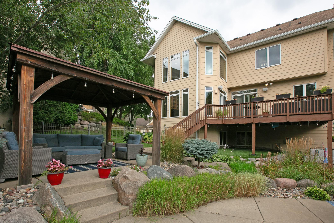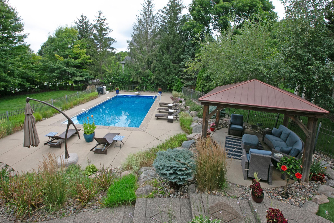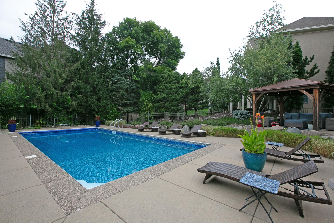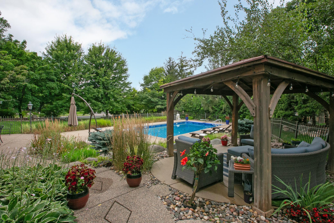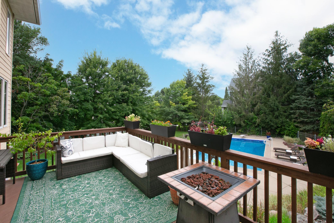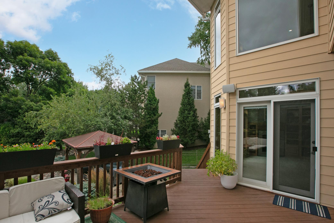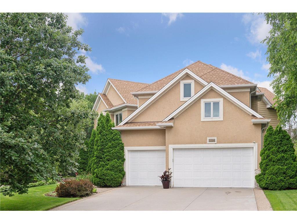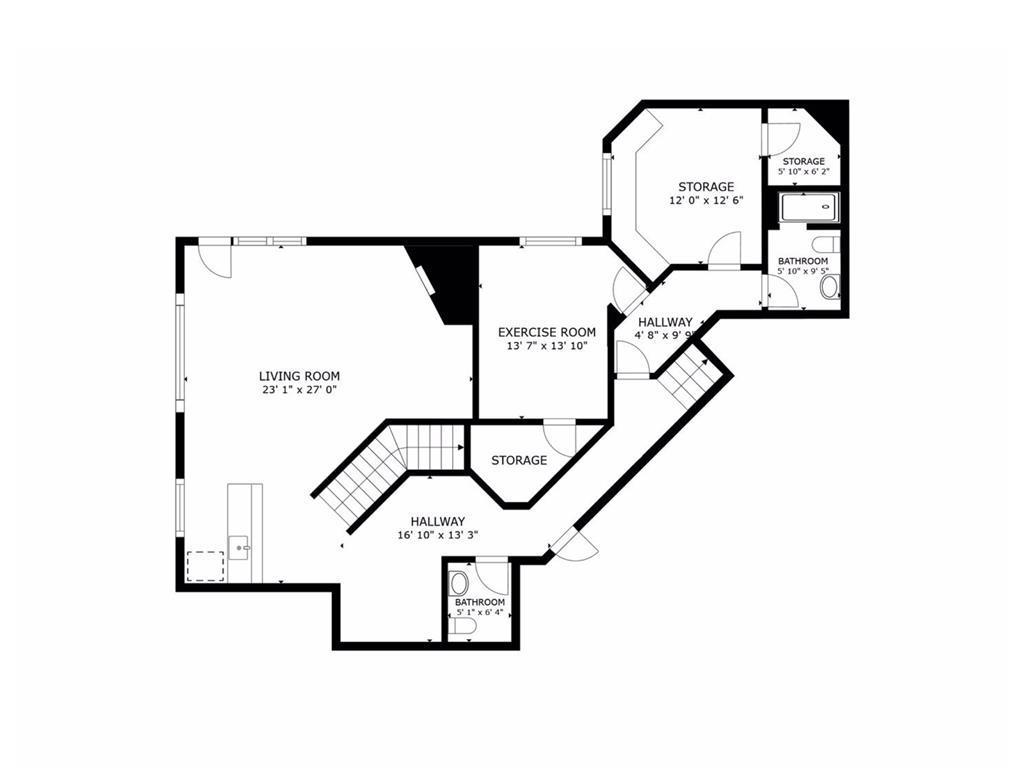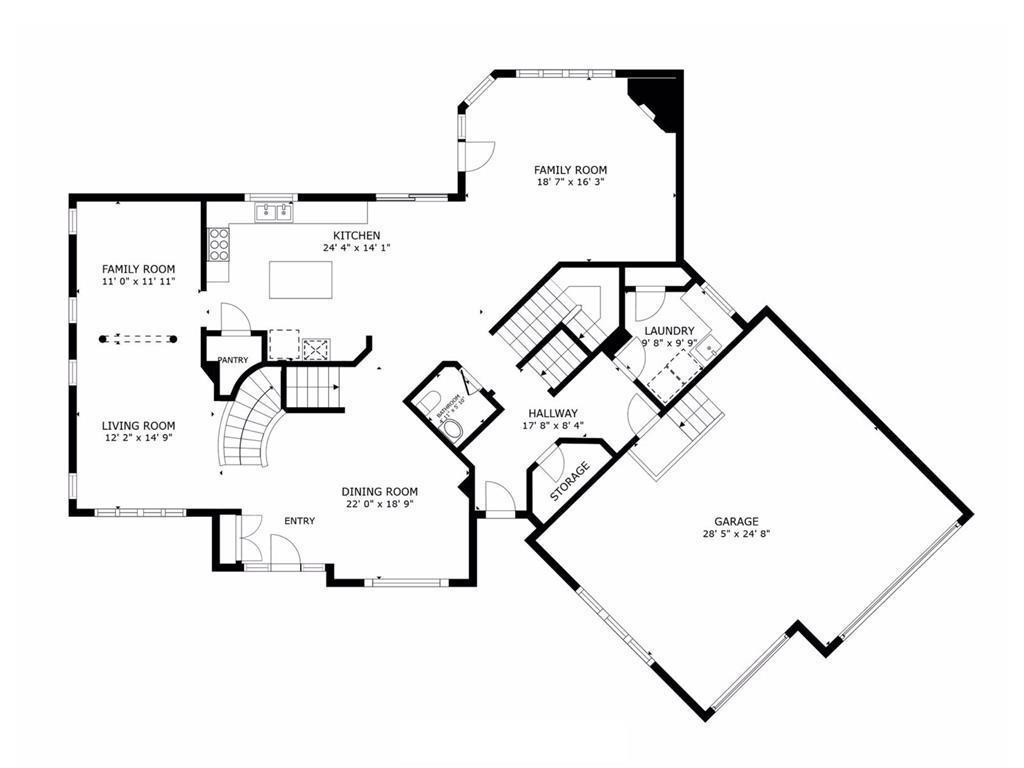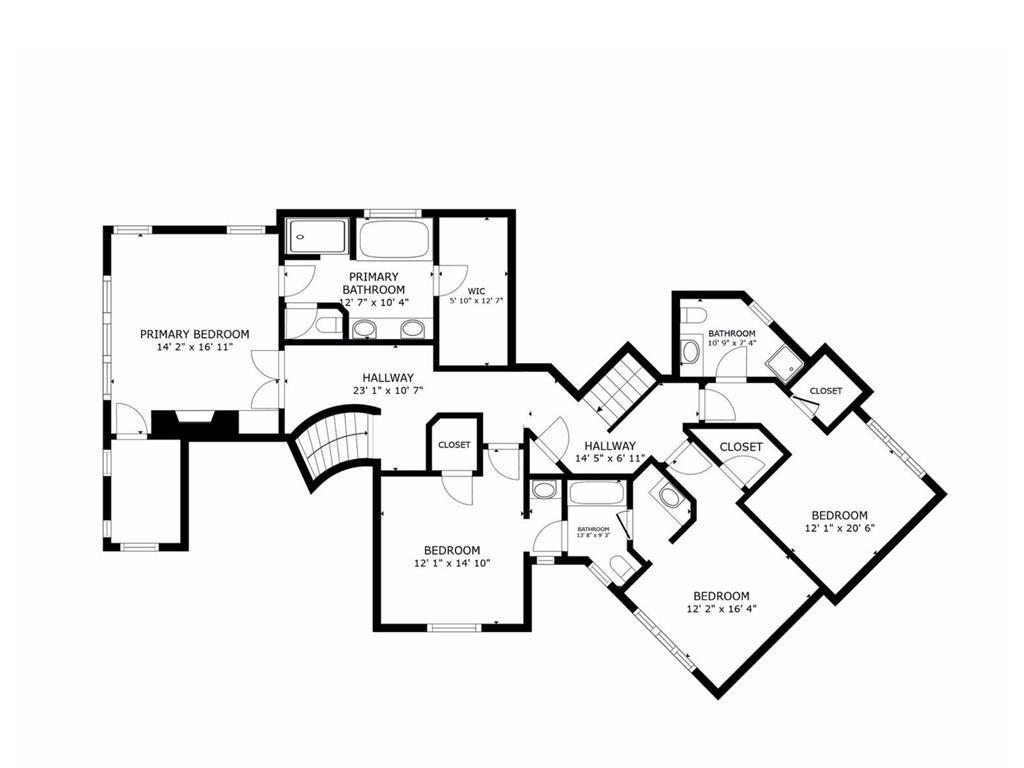11324 ENTREVAUX DRIVE
11324 Entrevaux Drive, Eden Prairie, 55347, MN
-
Price: $950,000
-
Status type: For Sale
-
City: Eden Prairie
-
Neighborhood: Entrevaux
Bedrooms: 6
Property Size :5058
-
Listing Agent: NST16219,NST47856
-
Property type : Single Family Residence
-
Zip code: 55347
-
Street: 11324 Entrevaux Drive
-
Street: 11324 Entrevaux Drive
Bathrooms: 6
Year: 2002
Listing Brokerage: Coldwell Banker Burnet
FEATURES
- Refrigerator
- Washer
- Dryer
- Microwave
- Exhaust Fan
- Dishwasher
- Disposal
- Cooktop
- Wall Oven
DETAILS
Absolutely Stunning! Step inside an Impressive Residence that offers a Remarkable Living experience along with Breathtaking views of a Heated Swimming Pool, Pergola covered Patio and Manicured Grounds for lots of Outdoor Living at its Finest, situated in the Heart of Entrevaux at Olympic Hills! Custom Built Lecy Construction Home Offers Approx. 5056 sq ft of Luxury throughout! Exquisite Staircase leads upstairs to 4 Bedrooms ( 2 Bdrms are Ensuites), Souring Ceilings! Main Floor Family Rm has Gas Fireplace & Lots of Windows with Pool Views and Custom Built-ins and Beautiful Hardwood Floors Throughout Home! Spacious Kitchen w/ Center Island, Gleaming Counter Tops, Stainless Steel Appl., Walk In Pantry. The Lower Level Entertainment Room has a Bar area for lots of Entertaining. (2 Bedrooms on lower level can be used for a Study/Office with Built ins and an Exercise Room) All upgrades to this Impeccable Home are: All NEW Basement Flooring 2024! NEW Furnace/Air Conditioner 2024! NEW Pool Heater & Pump 2022! Pool Liner and Cover 2023! NEW Blinds 2022! NEW Paint! Information deemed reliable - not gauranteed.
INTERIOR
Bedrooms: 6
Fin ft² / Living Area: 5058 ft²
Below Ground Living: 1489ft²
Bathrooms: 6
Above Ground Living: 3569ft²
-
Basement Details: Daylight/Lookout Windows, Drain Tiled, Drainage System, Finished, Full, Sump Pump, Walkout,
Appliances Included:
-
- Refrigerator
- Washer
- Dryer
- Microwave
- Exhaust Fan
- Dishwasher
- Disposal
- Cooktop
- Wall Oven
EXTERIOR
Air Conditioning: Central Air
Garage Spaces: 3
Construction Materials: N/A
Foundation Size: 1855ft²
Unit Amenities:
-
- Patio
- Kitchen Window
- Deck
- Natural Woodwork
- Hardwood Floors
- Ceiling Fan(s)
- Walk-In Closet
- Local Area Network
- Washer/Dryer Hookup
- Paneled Doors
- Cable
- Kitchen Center Island
- French Doors
- Wet Bar
- Tile Floors
- Primary Bedroom Walk-In Closet
Heating System:
-
- Forced Air
- Radiant Floor
- Fireplace(s)
ROOMS
| Main | Size | ft² |
|---|---|---|
| Living Room | 12.2x11.11 | 144.99 ft² |
| Family Room | 18.7x16.3 | 301.98 ft² |
| Dining Room | 22x18.9 | 412.5 ft² |
| Kitchen | 24.4x14.1 | 342.69 ft² |
| Family Room | 11x11.11 | 131.08 ft² |
| Laundry | 9.8x9.9 | 94.25 ft² |
| Upper | Size | ft² |
|---|---|---|
| Bedroom 1 | 14.2x16.11 | 239.65 ft² |
| Walk In Closet | 12.7x5.10 | 73.4 ft² |
| Bedroom 2 | 12.1x14.10 | 179.24 ft² |
| Bedroom 3 | 12.2x16.4 | 198.72 ft² |
| Bedroom 4 | 12.1x13 | 146.21 ft² |
| Lower | Size | ft² |
|---|---|---|
| Bedroom 5 | 13.7x13.10 | 187.9 ft² |
| Bedroom 6 | 12x12.6 | 150 ft² |
| Amusement Room | 23.1x27 | 533.23 ft² |
LOT
Acres: N/A
Lot Size Dim.: 171x100x83x167
Longitude: 44.8283
Latitude: -93.4209
Zoning: Residential-Single Family
FINANCIAL & TAXES
Tax year: 2024
Tax annual amount: $10,739
MISCELLANEOUS
Fuel System: N/A
Sewer System: City Sewer/Connected
Water System: City Water/Connected
ADITIONAL INFORMATION
MLS#: NST7636458
Listing Brokerage: Coldwell Banker Burnet

ID: 3294312
Published: August 16, 2024
Last Update: August 16, 2024
Views: 44


