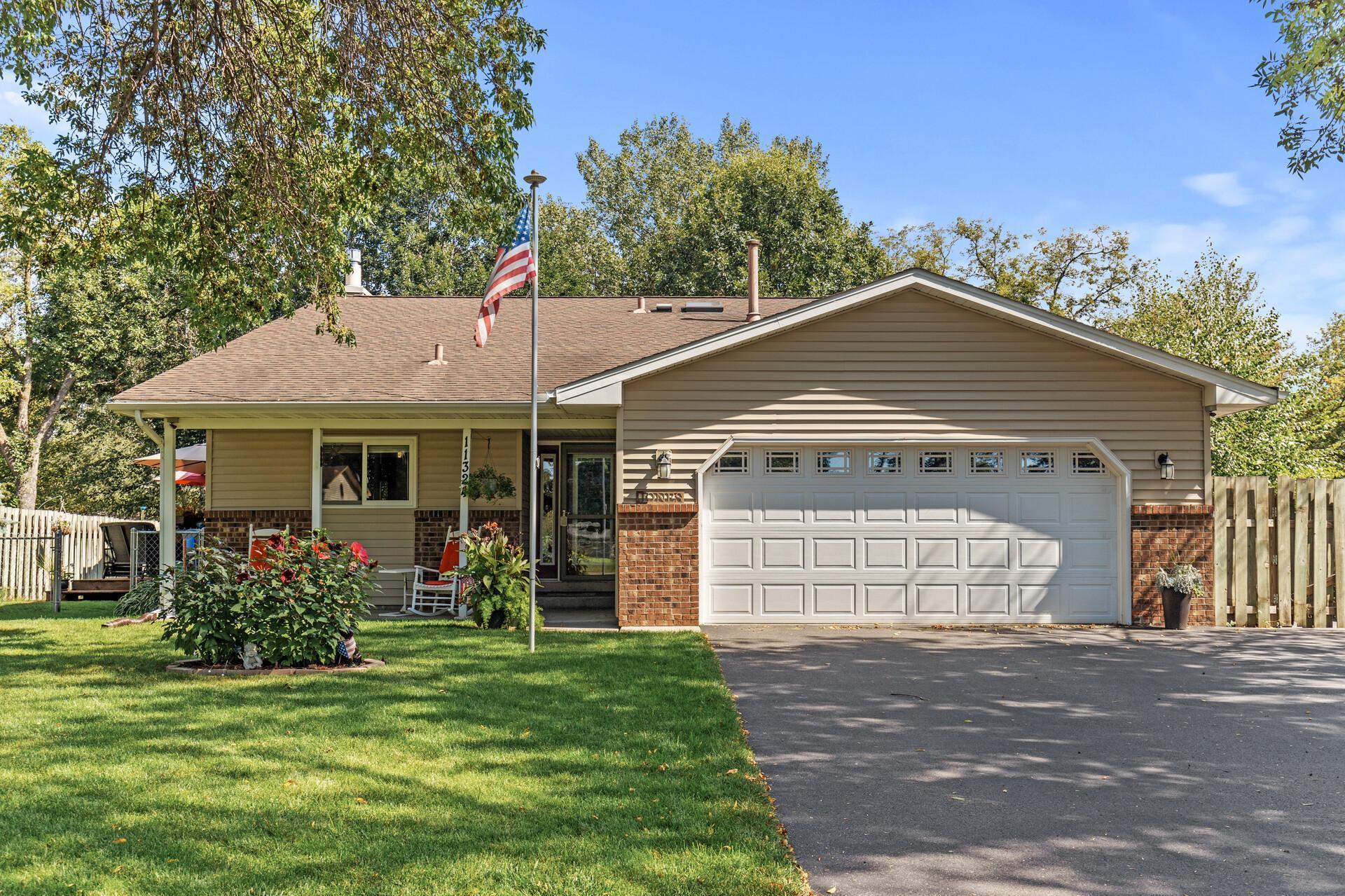11324 LOUISIANA AVENUE
11324 Louisiana Avenue, Champlin, 55316, MN
-
Price: $409,900
-
Status type: For Sale
-
City: Champlin
-
Neighborhood: Petersens Estates
Bedrooms: 3
Property Size :2172
-
Listing Agent: NST25792,NST48894
-
Property type : Single Family Residence
-
Zip code: 55316
-
Street: 11324 Louisiana Avenue
-
Street: 11324 Louisiana Avenue
Bathrooms: 2
Year: 1984
Listing Brokerage: Exp Realty, LLC.
FEATURES
- Range
- Refrigerator
- Washer
- Dryer
- Microwave
- Dishwasher
- Water Softener Owned
- Freezer
- Gas Water Heater
- Stainless Steel Appliances
DETAILS
Welcome to this stunning 3-level split home in Champlin, MN, offering a perfect blend of modern upgrades and classic charm. Step into the fully remodeled kitchen (2022) featuring low-voltage heated floors, quartz countertops, sleek new cabinets, stainless steel appliances, a farmhouse sink, and laminated wood flooring—ideal for culinary enthusiasts. The inviting living room flows seamlessly into a sun-filled 4-season porch with a cozy gas fireplace and access to a small balcony, perfect for relaxing with views of the beautifully landscaped yard. This home boasts 3 spacious bedrooms, including a primary suite with a walk-in closet, and 2 recently remodeled bathrooms. Enjoy the convenience of updated mechanicals, a newly stained deck, and ample storage with built-in cabinets in the attached garage, plus a large crawl space. The private backyard is a true oasis, featuring a privacy fence, mature trees, a Harolson apple tree, in-ground sprinklers, and a shed for extra storage. The side slab is perfect for parking your boat or RV. Don’t miss this meticulously maintained home, ready for you to move in and enjoy!
INTERIOR
Bedrooms: 3
Fin ft² / Living Area: 2172 ft²
Below Ground Living: 576ft²
Bathrooms: 2
Above Ground Living: 1596ft²
-
Basement Details: Daylight/Lookout Windows, Finished,
Appliances Included:
-
- Range
- Refrigerator
- Washer
- Dryer
- Microwave
- Dishwasher
- Water Softener Owned
- Freezer
- Gas Water Heater
- Stainless Steel Appliances
EXTERIOR
Air Conditioning: Central Air
Garage Spaces: 2
Construction Materials: N/A
Foundation Size: 1161ft²
Unit Amenities:
-
- Kitchen Window
- Deck
- Porch
- Ceiling Fan(s)
- Walk-In Closet
- In-Ground Sprinkler
- Kitchen Center Island
- Primary Bedroom Walk-In Closet
Heating System:
-
- Forced Air
- Radiant Floor
- Fireplace(s)
ROOMS
| Main | Size | ft² |
|---|---|---|
| Kitchen | 13x12 | 169 ft² |
| Dining Room | 19x11 | 361 ft² |
| Upper | Size | ft² |
|---|---|---|
| Living Room | 19x14 | 361 ft² |
| Four Season Porch | 19x15 | 361 ft² |
| Bedroom 1 | 14x12 | 196 ft² |
| Bedroom 2 | 14x13 | 196 ft² |
| Lower | Size | ft² |
|---|---|---|
| Bedroom 3 | 12x10 | 144 ft² |
| Family Room | 29x12 | 841 ft² |
| Utility Room | 13x10 | 169 ft² |
LOT
Acres: N/A
Lot Size Dim.: 80x132
Longitude: 45.1599
Latitude: -93.3711
Zoning: Residential-Single Family
FINANCIAL & TAXES
Tax year: 2024
Tax annual amount: $3,568
MISCELLANEOUS
Fuel System: N/A
Sewer System: City Sewer/Connected
Water System: City Water/Connected
ADITIONAL INFORMATION
MLS#: NST7649250
Listing Brokerage: Exp Realty, LLC.

ID: 3406757
Published: September 16, 2024
Last Update: September 16, 2024
Views: 4






