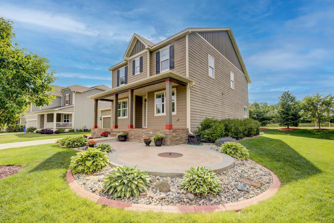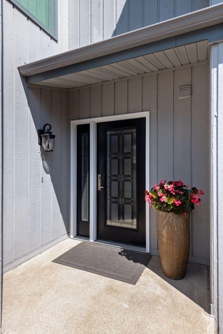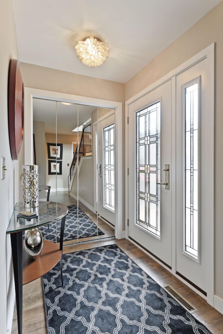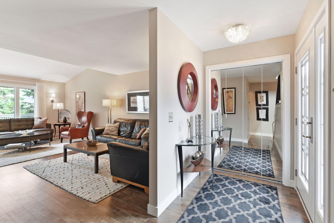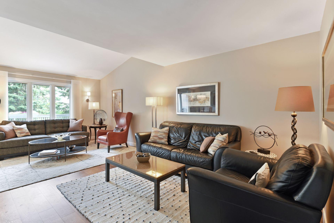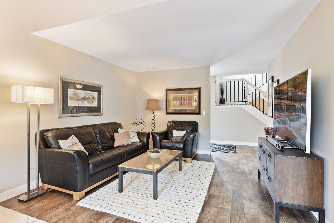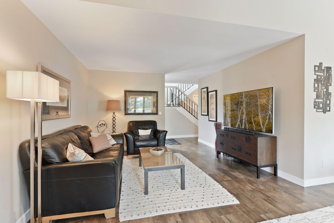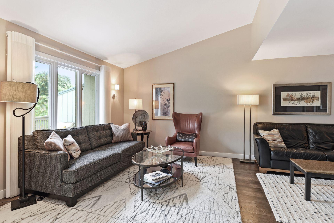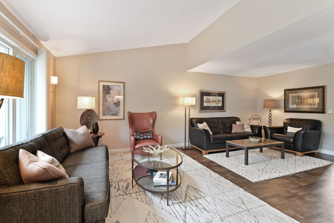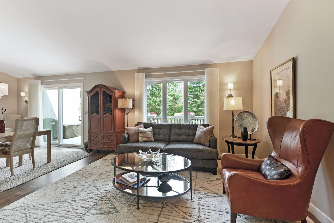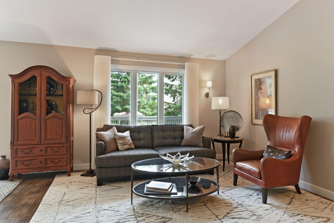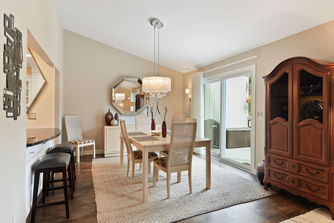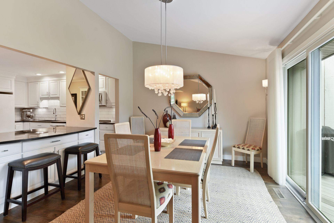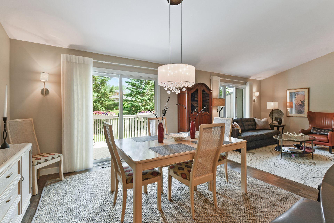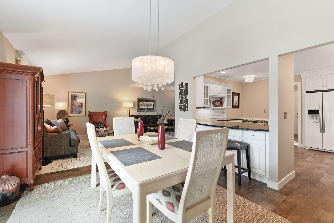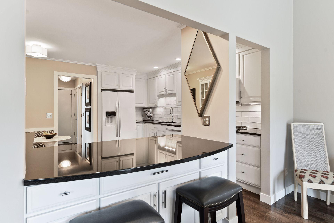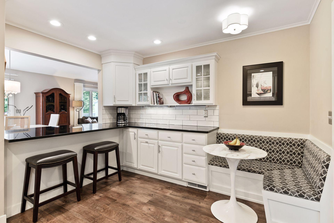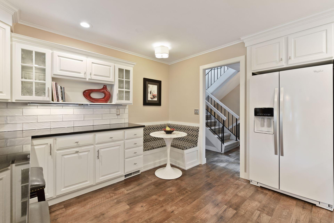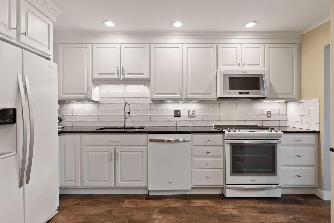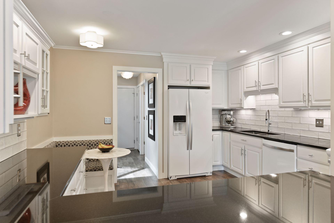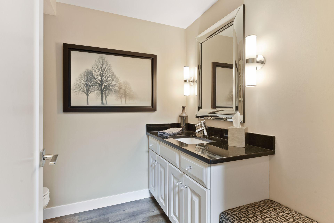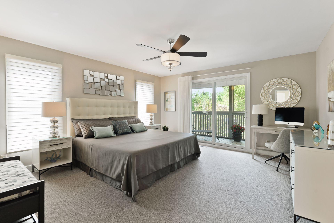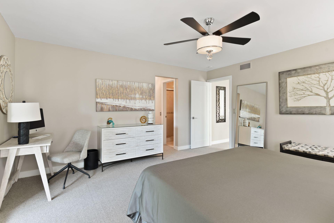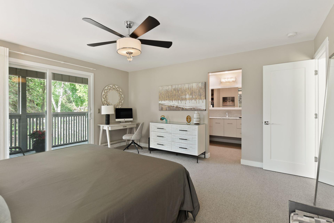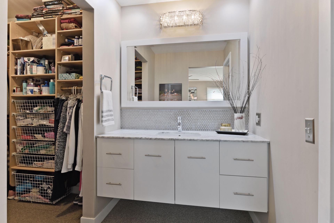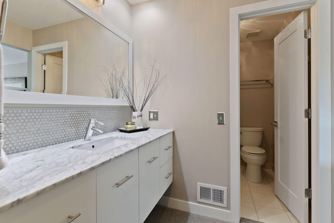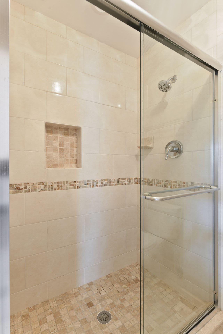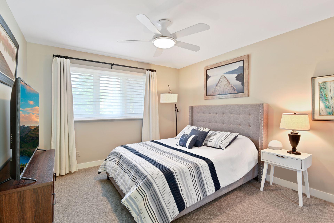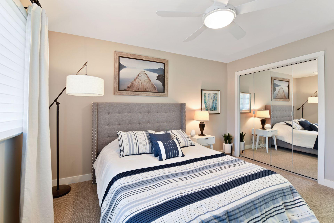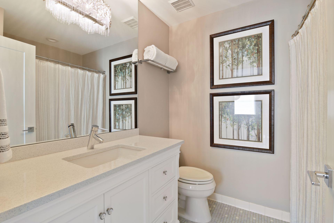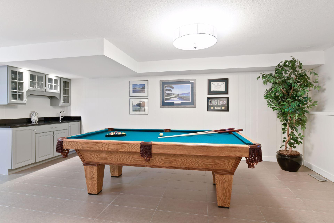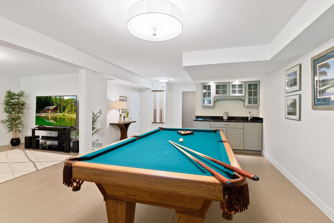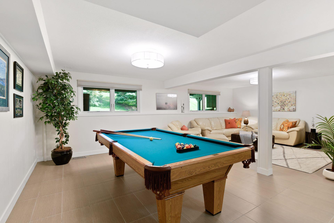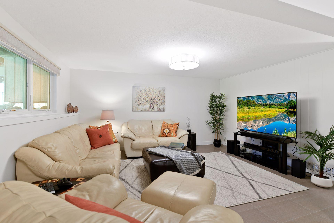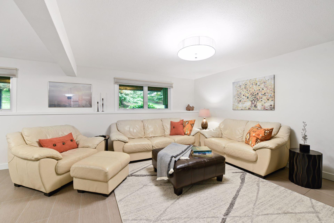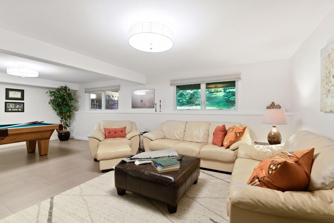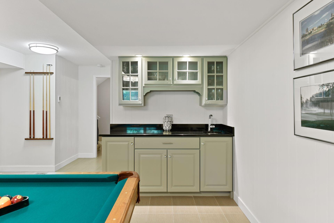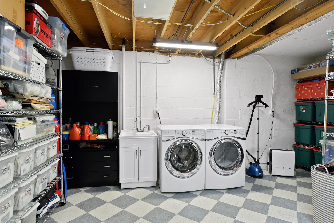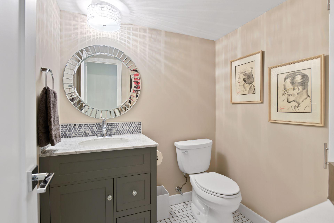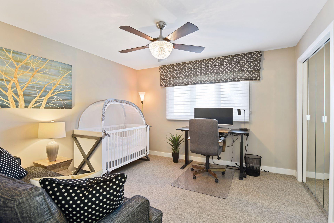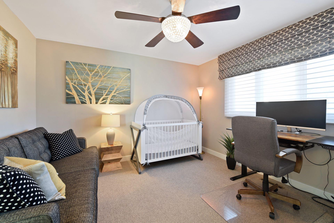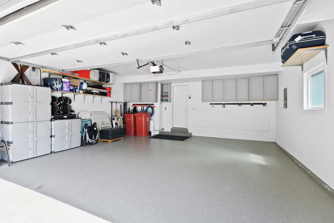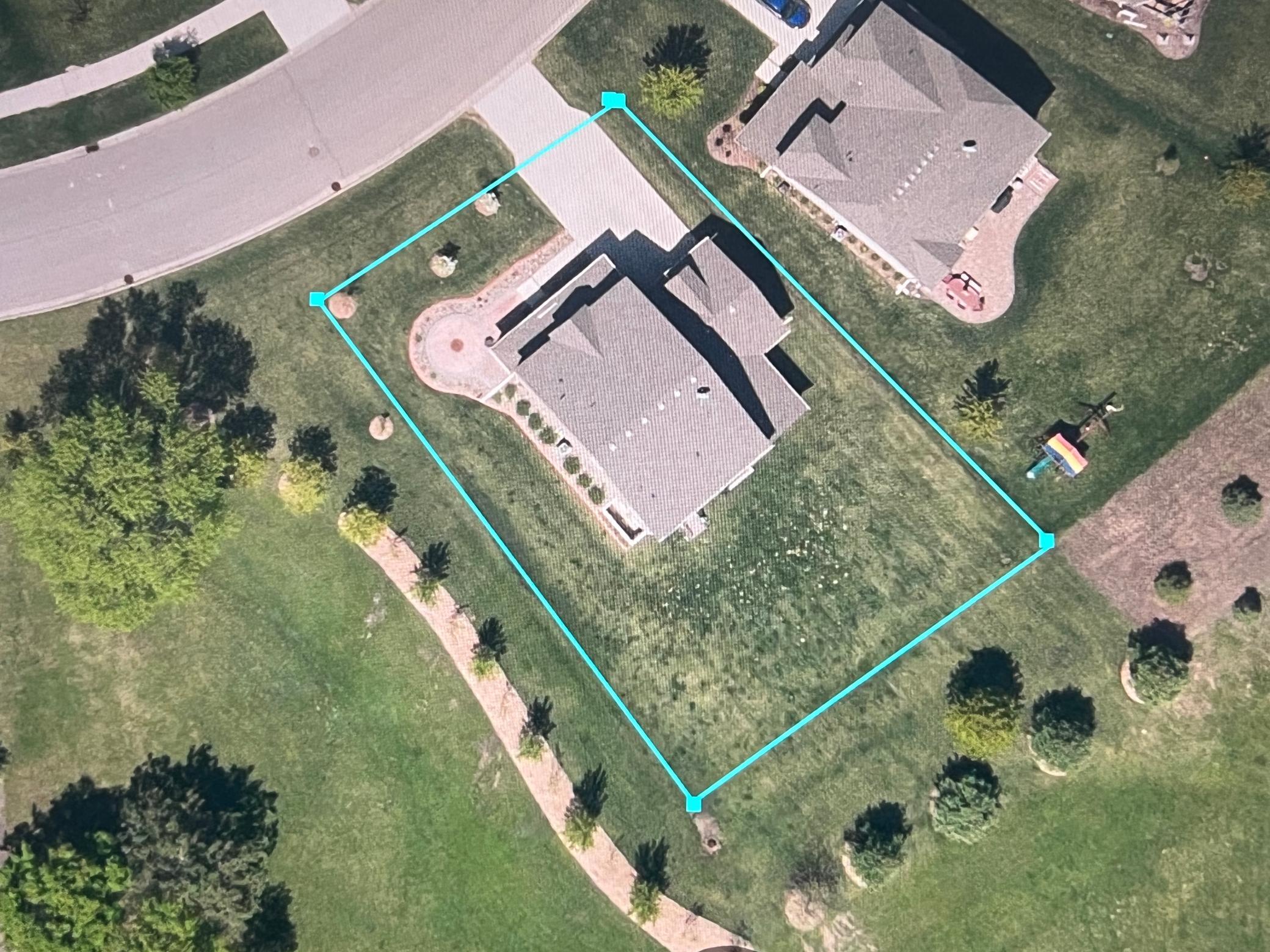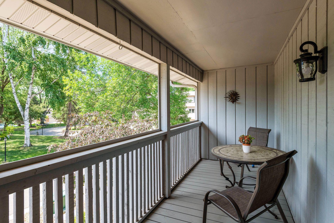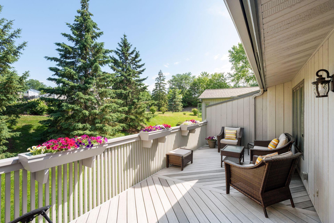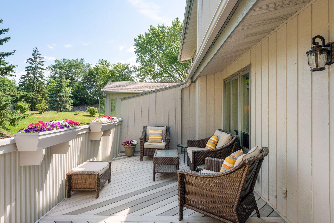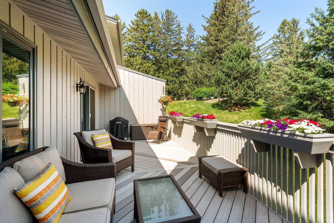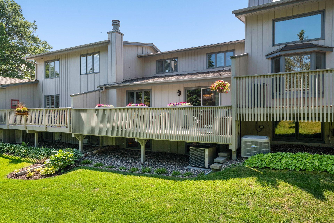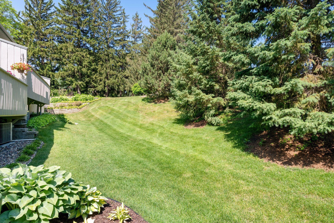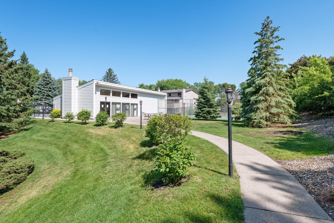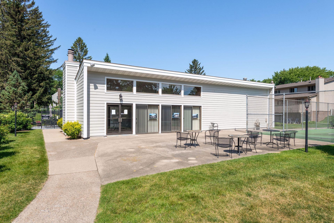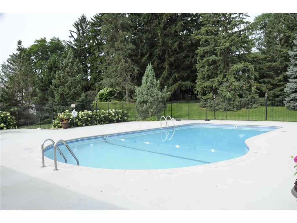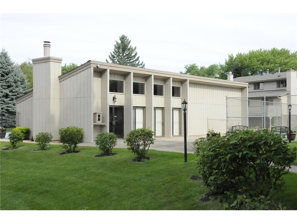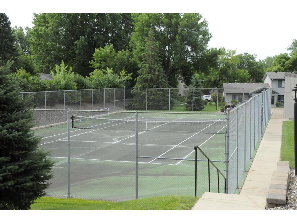11337 JERSEY ROAD
11337 Jersey Road, Bloomington, 55438, MN
-
Price: $649,900
-
Status type: For Sale
-
City: Bloomington
-
Neighborhood: Hidden Bluffs
Bedrooms: 4
Property Size :2723
-
Listing Agent: NST16279,NST50952
-
Property type : Single Family Residence
-
Zip code: 55438
-
Street: 11337 Jersey Road
-
Street: 11337 Jersey Road
Bathrooms: 3
Year: 2012
Listing Brokerage: RE/MAX Results
FEATURES
- Refrigerator
- Washer
- Dryer
- Microwave
- Dishwasher
- Water Softener Owned
- Disposal
- Cooktop
- Wall Oven
- Humidifier
- Air-To-Air Exchanger
- Gas Water Heater
DETAILS
Turnkey 2-story on park-like lot in Hidden Bluffs, a newly developed enclave of 40 single family homes in SW Bloomington. WHY WAIT to build or remodel? This home Is Like New! Offering Immediate Possession! Open floor plan, 9 ft ceilings, gourmet eat-in kitchen with pantry storage and large granite topped island. Separate formal dining room. Convenient main level office. Family room with gas fireplace opens onto back yard. 4 bedrooms and convenient laundry upstairs; lower level has rough-in for 4th bath and egress window for potential 5th bedroom. Fabulous work space in insulated, heated garage with hot/cold water, oversized utility sink, CAT-5 and HDMI wiring, extra outlets including 220V, custom shelving. Garage frig included. Fully landscaped yard features: front patio with fire pit, nearly mature trees, in-ground sprinklers, Invisible Fence for dogs. Minutes from great Bloomington parks and trails. Award winning Bloomington schools: Jefferson HS, Olson Elementary & Middle.
INTERIOR
Bedrooms: 4
Fin ft² / Living Area: 2723 ft²
Below Ground Living: N/A
Bathrooms: 3
Above Ground Living: 2723ft²
-
Basement Details: Full, Drain Tiled, Sump Pump, Egress Window(s), Concrete, Unfinished,
Appliances Included:
-
- Refrigerator
- Washer
- Dryer
- Microwave
- Dishwasher
- Water Softener Owned
- Disposal
- Cooktop
- Wall Oven
- Humidifier
- Air-To-Air Exchanger
- Gas Water Heater
EXTERIOR
Air Conditioning: Central Air
Garage Spaces: 3
Construction Materials: N/A
Foundation Size: 1366ft²
Unit Amenities:
-
- Patio
- Kitchen Window
- Hardwood Floors
- Ceiling Fan(s)
- Walk-In Closet
- Washer/Dryer Hookup
- In-Ground Sprinkler
- Panoramic View
- Skylight
- Kitchen Center Island
- Master Bedroom Walk-In Closet
- Tile Floors
Heating System:
-
- Forced Air
ROOMS
| Main | Size | ft² |
|---|---|---|
| Dining Room | 11X13 | 121 ft² |
| Family Room | 16X15 | 256 ft² |
| Kitchen | 18x15 | 324 ft² |
| Office | 11X14 | 121 ft² |
| Informal Dining Room | 12x10 | 144 ft² |
| Upper | Size | ft² |
|---|---|---|
| Bedroom 1 | 16X16 | 256 ft² |
| Bedroom 2 | 11X14 | 121 ft² |
| Bedroom 3 | 11X15 | 121 ft² |
| Bedroom 4 | 11X11 | 121 ft² |
LOT
Acres: N/A
Lot Size Dim.: 58X150X91X149
Longitude: 44.7993
Latitude: -93.3716
Zoning: Residential-Single Family
FINANCIAL & TAXES
Tax year: 2022
Tax annual amount: $6,359
MISCELLANEOUS
Fuel System: N/A
Sewer System: City Sewer/Connected
Water System: City Water/Connected
ADITIONAL INFORMATION
MLS#: NST6204080
Listing Brokerage: RE/MAX Results

ID: 940704
Published: July 04, 2022
Last Update: July 04, 2022
Views: 78


