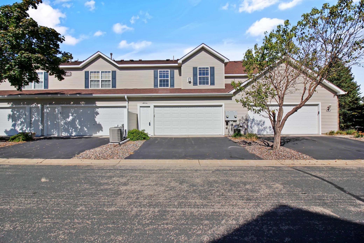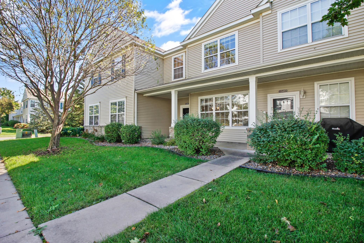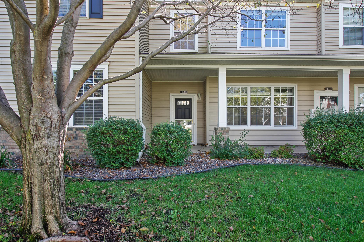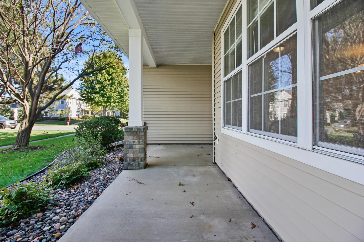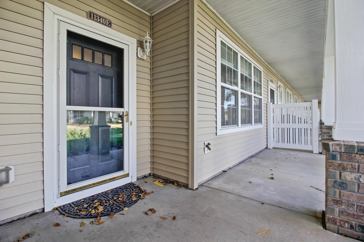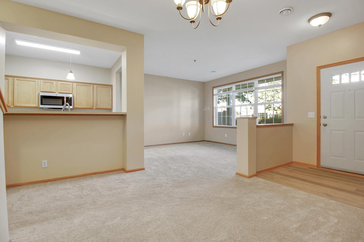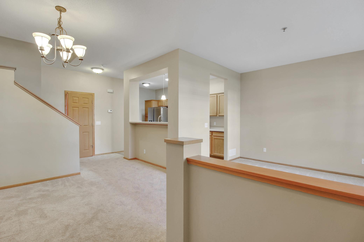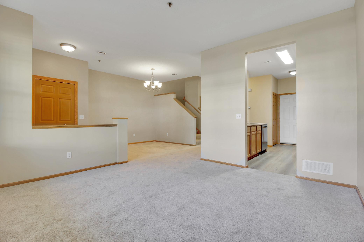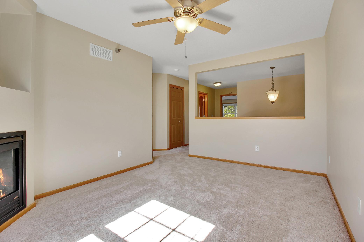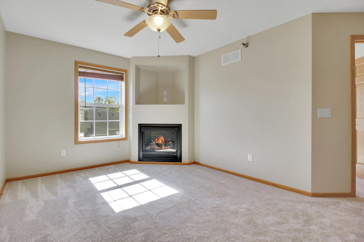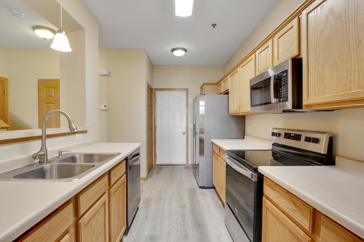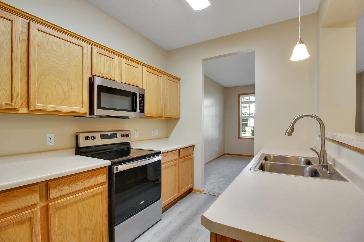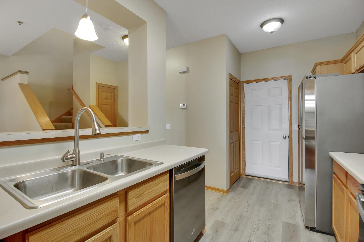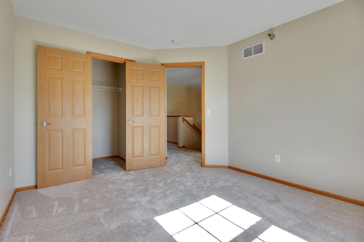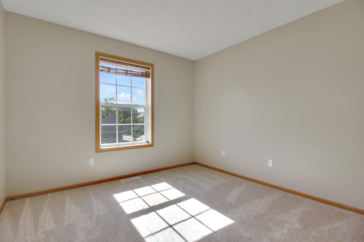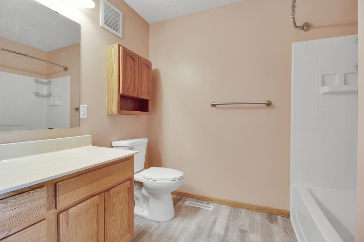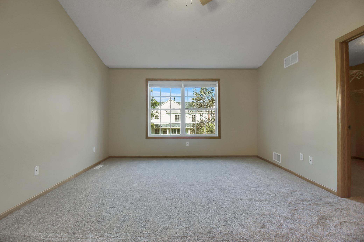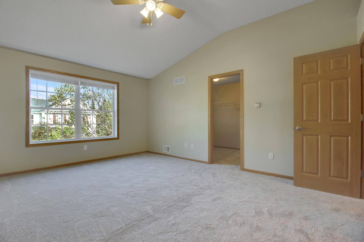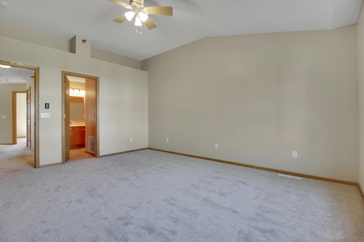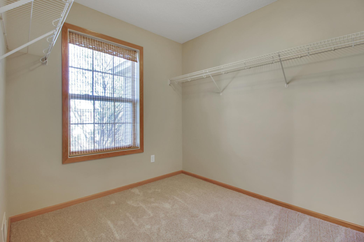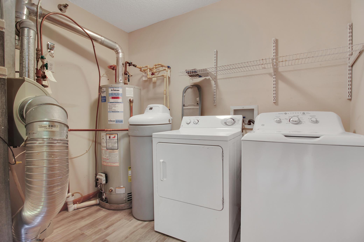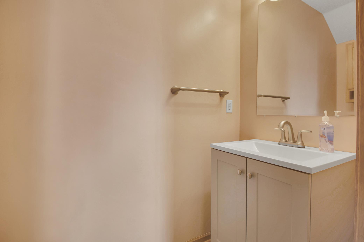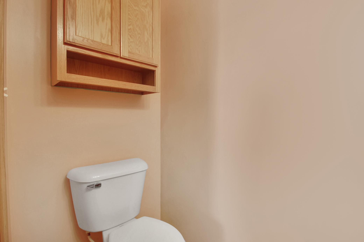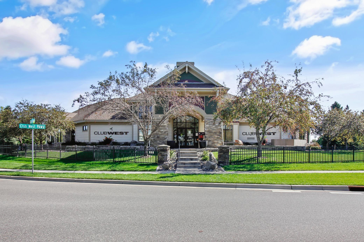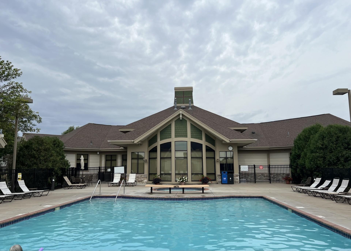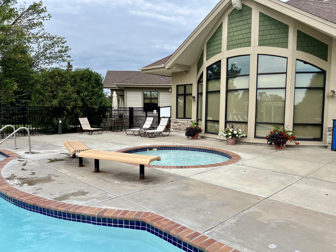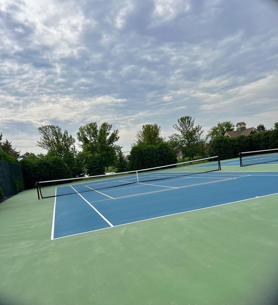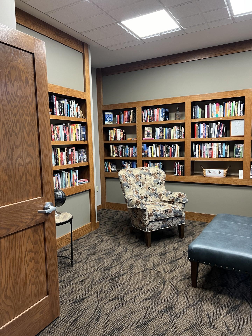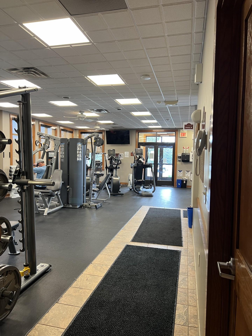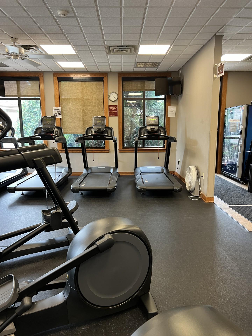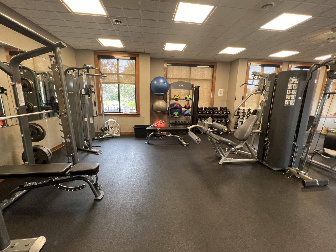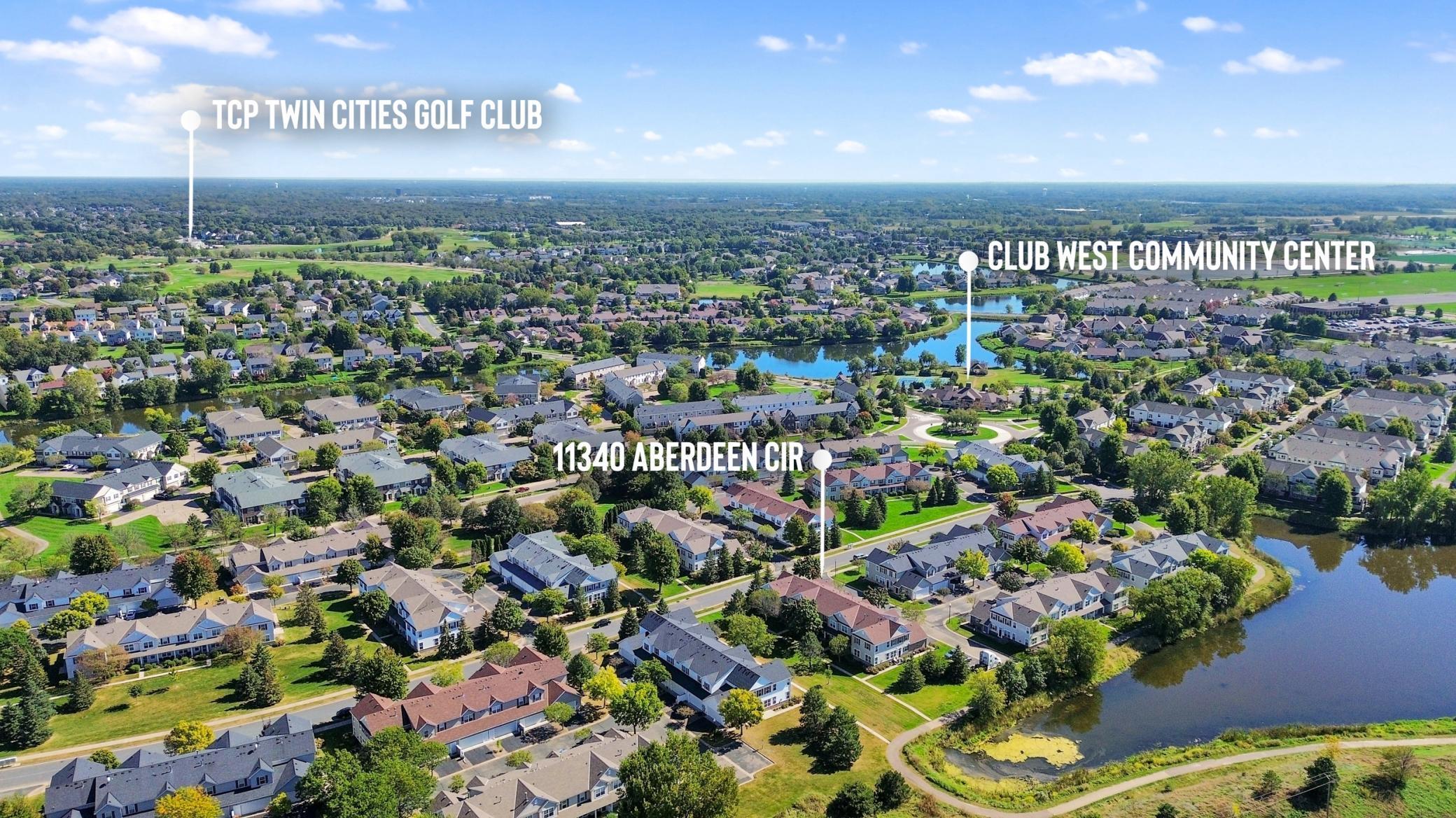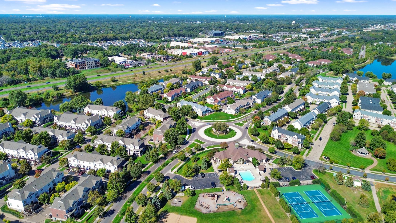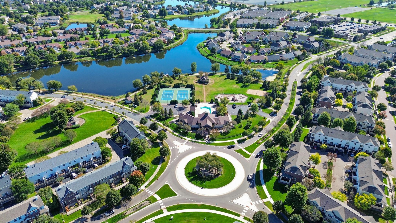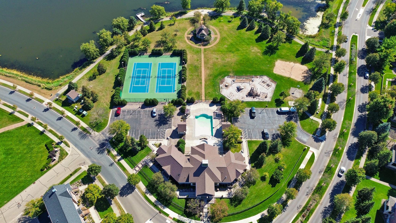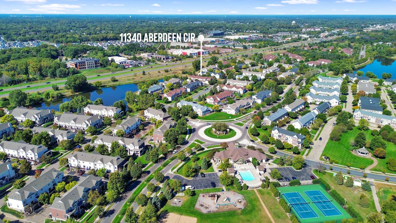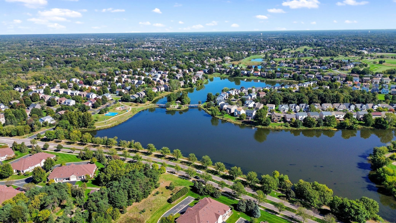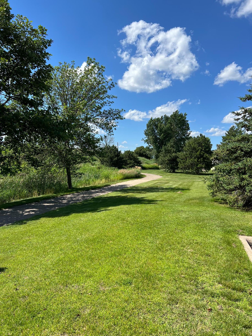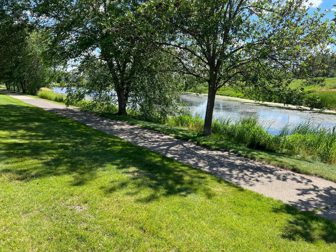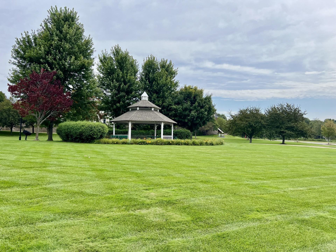11340 ABERDEEN CIRCLE
11340 Aberdeen Circle, Minneapolis (Blaine), 55449, MN
-
Price: $260,000
-
Status type: For Sale
-
City: Minneapolis (Blaine)
-
Neighborhood: Cic 99 Durham Green
Bedrooms: 2
Property Size :1574
-
Listing Agent: NST21182,NST60373
-
Property type : Townhouse Side x Side
-
Zip code: 55449
-
Street: 11340 Aberdeen Circle
-
Street: 11340 Aberdeen Circle
Bathrooms: 2
Year: 2003
Listing Brokerage: EXIT Realty Nexus
FEATURES
- Range
- Refrigerator
- Washer
- Dryer
- Microwave
- Dishwasher
- Gas Water Heater
DETAILS
This beautifully updated 2 bedroom,2 bath townhome is situated in the highly sought after Club West Community and is move-in ready. The attached 2 car garage offers easy access to a spacious kitchen, complete with brand new appliances, 2 pantries and a breakfast bar overlooking the living and dining areas. The main floor includes a half-bath. Upstairs, you'll find a versatile loft space with cozy gas fireplace, two generously sized bedrooms, and a full bathroom. The primary bedroom boasts an oversized walk-in closet. The laundry area is conveniently located near the bedrooms. The Club West Community offers a range of amenities, including a heated outdoor pool, sports courts, a fitness center and a playground. Numerous walking and biking trails weave through nearby parks. The location is ideal, just minutes from major shopping centers, restaurants, golf courses and sporting events.
INTERIOR
Bedrooms: 2
Fin ft² / Living Area: 1574 ft²
Below Ground Living: N/A
Bathrooms: 2
Above Ground Living: 1574ft²
-
Basement Details: Slab,
Appliances Included:
-
- Range
- Refrigerator
- Washer
- Dryer
- Microwave
- Dishwasher
- Gas Water Heater
EXTERIOR
Air Conditioning: Central Air
Garage Spaces: 2
Construction Materials: N/A
Foundation Size: 620ft²
Unit Amenities:
-
- Porch
- Natural Woodwork
- Ceiling Fan(s)
- Walk-In Closet
- Vaulted Ceiling(s)
- Washer/Dryer Hookup
- Paneled Doors
- Primary Bedroom Walk-In Closet
Heating System:
-
- Forced Air
ROOMS
| Main | Size | ft² |
|---|---|---|
| Dining Room | 10.6x10.9 | 112.88 ft² |
| Living Room | 13x13.1 | 170.08 ft² |
| Kitchen | 14.9x8.5 | 124.15 ft² |
| Foyer | 5x5.2 | 25.83 ft² |
| Upper | Size | ft² |
|---|---|---|
| Family Room | 10.4x13.10 | 142.94 ft² |
| Bedroom 1 | 15.11x13 | 240.5 ft² |
| Bedroom 2 | 10.4x13.10 | 142.94 ft² |
| Laundry | 8.8x7.2 | 62.11 ft² |
| Walk In Closet | 7.7x9.5 | 71.41 ft² |
LOT
Acres: N/A
Lot Size Dim.: common
Longitude: 45.1748
Latitude: -93.2329
Zoning: Residential-Multi-Family
FINANCIAL & TAXES
Tax year: 2024
Tax annual amount: $2,338
MISCELLANEOUS
Fuel System: N/A
Sewer System: City Sewer/Connected
Water System: City Water/Connected
ADITIONAL INFORMATION
MLS#: NST7617313
Listing Brokerage: EXIT Realty Nexus

ID: 3328804
Published: August 24, 2024
Last Update: August 24, 2024
Views: 56


