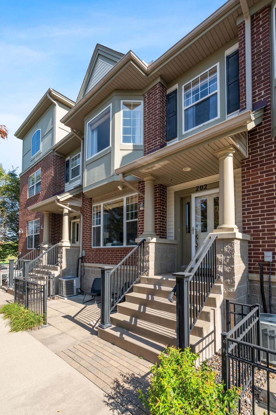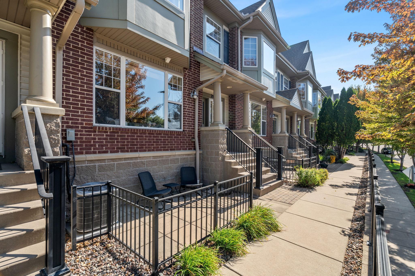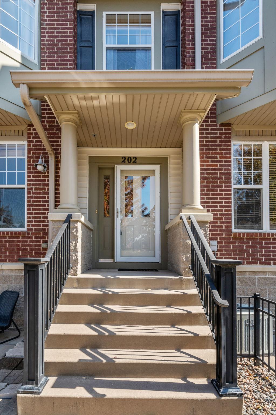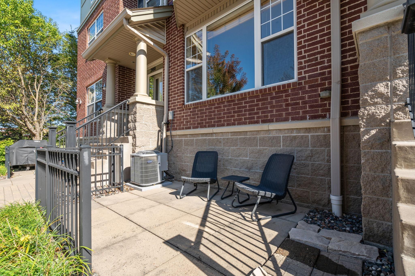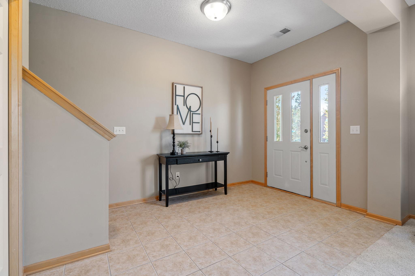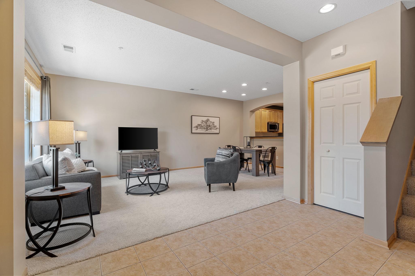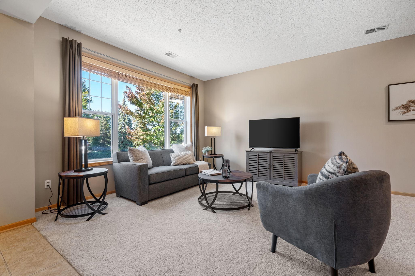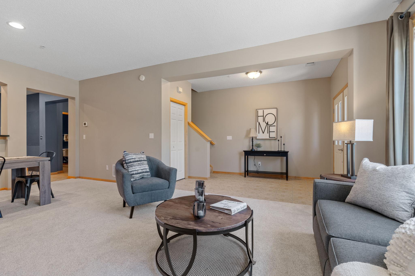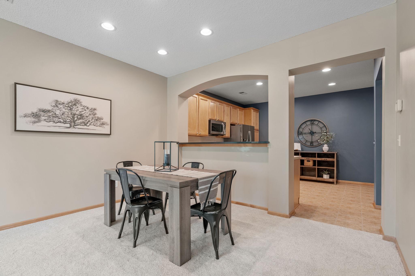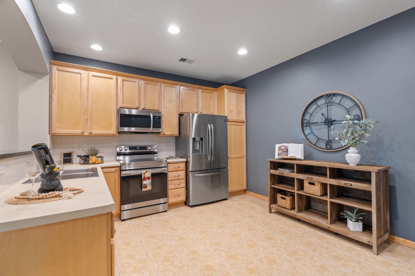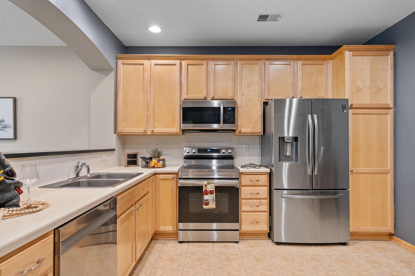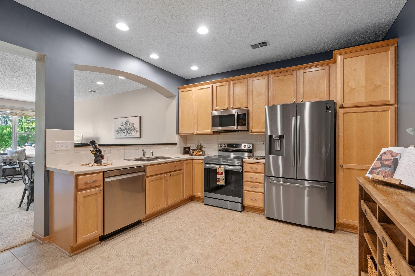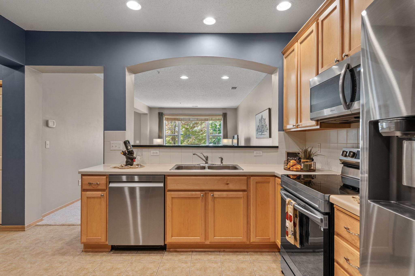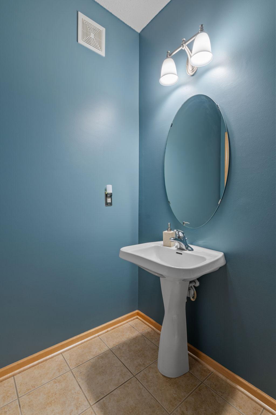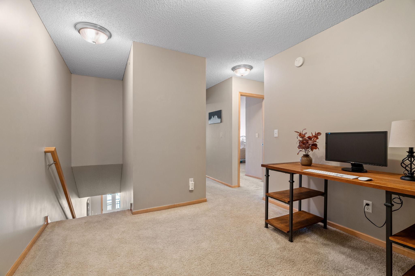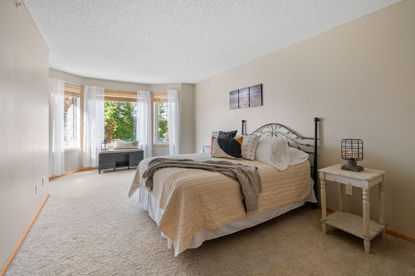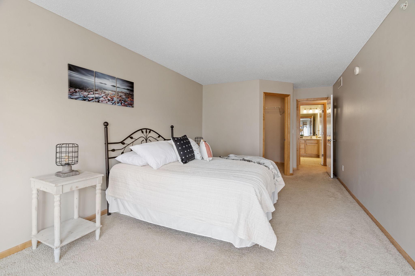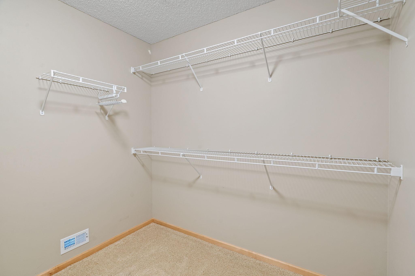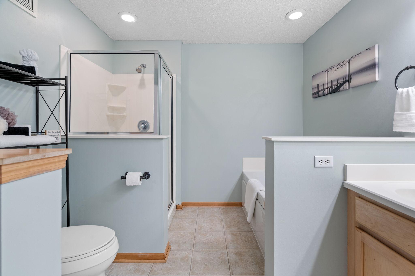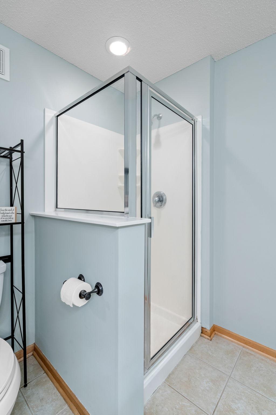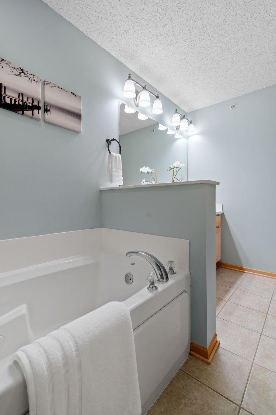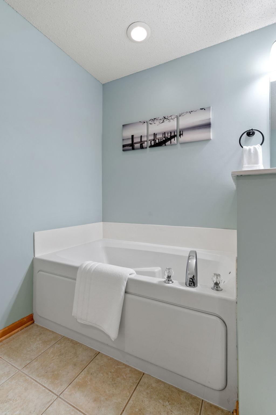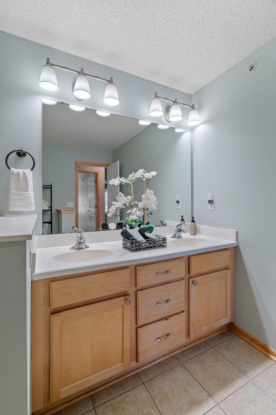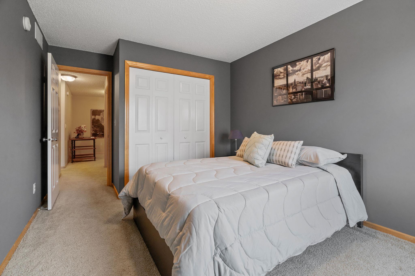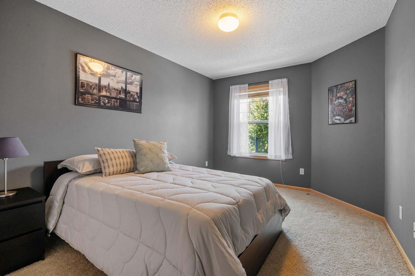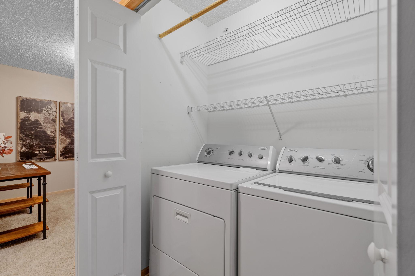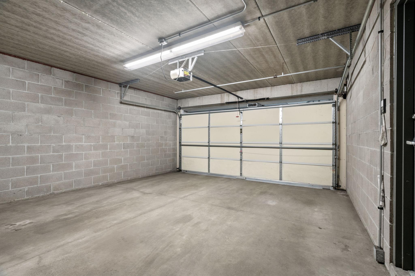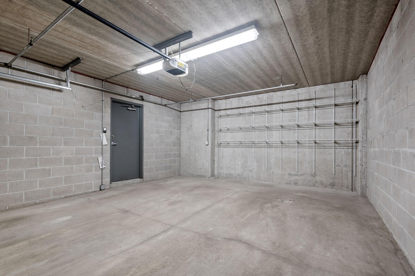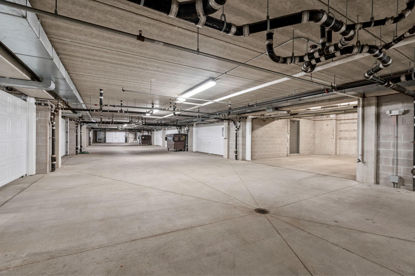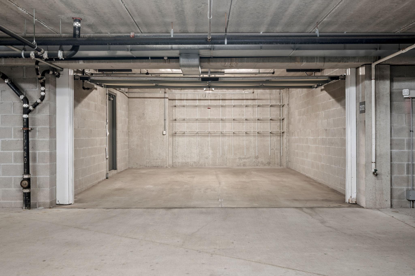11343 STRATTON AVENUE
11343 Stratton Avenue, Eden Prairie, 55344, MN
-
Price: $335,000
-
Status type: For Sale
-
City: Eden Prairie
-
Neighborhood: Cic 1071 Hartford Commons Condo
Bedrooms: 2
Property Size :1589
-
Listing Agent: NST16466,NST101909
-
Property type : Townhouse Side x Side
-
Zip code: 55344
-
Street: 11343 Stratton Avenue
-
Street: 11343 Stratton Avenue
Bathrooms: 2
Year: 2003
Listing Brokerage: Edina Realty, Inc.
FEATURES
- Range
- Refrigerator
- Washer
- Dryer
- Microwave
- Dishwasher
- Disposal
- Stainless Steel Appliances
DETAILS
Your search ends here… Lovely & quality-built townhome in high demand Eden Prairie location close to Eden Prairie mall. Wonderful spacious kitchen with newer stainless appliances and 42’ maple cabinetry. Brand new carpet in living and dining rooms. Southwest facing picture window offers abundance of light & bright spaces. Gracious ceramic foyer entry. Upstairs offers 2 generous sized bedrooms, primary features triple windows & walk in closet. Luxury bath with jetted tub, separate shower, and double vanity. Ideal at home office in loft space too. Convenient upper-level laundry is ideal. Underground heated garage space offers secure and private space. Move in ready, tastefully decorated. Enjoy!
INTERIOR
Bedrooms: 2
Fin ft² / Living Area: 1589 ft²
Below Ground Living: N/A
Bathrooms: 2
Above Ground Living: 1589ft²
-
Basement Details: None,
Appliances Included:
-
- Range
- Refrigerator
- Washer
- Dryer
- Microwave
- Dishwasher
- Disposal
- Stainless Steel Appliances
EXTERIOR
Air Conditioning: Central Air
Garage Spaces: 2
Construction Materials: N/A
Foundation Size: 784ft²
Unit Amenities:
-
- Patio
- Walk-In Closet
- Tile Floors
Heating System:
-
- Forced Air
ROOMS
| Main | Size | ft² |
|---|---|---|
| Living Room | 13x13 | 169 ft² |
| Dining Room | 13x9 | 169 ft² |
| Kitchen | 14x12 | 196 ft² |
| Foyer | 10x8 | 100 ft² |
| Patio | 10x8 | 100 ft² |
| Upper | Size | ft² |
|---|---|---|
| Bedroom 1 | 19x11 | 361 ft² |
| Bedroom 2 | 13x10 | 169 ft² |
| Loft | 11x10 | 121 ft² |
| Walk In Closet | 8x7 | 64 ft² |
LOT
Acres: N/A
Lot Size Dim.: common
Longitude: 44.8521
Latitude: -93.421
Zoning: Residential-Single Family
FINANCIAL & TAXES
Tax year: 2024
Tax annual amount: $3,328
MISCELLANEOUS
Fuel System: N/A
Sewer System: City Sewer/Connected
Water System: City Water/Connected
ADITIONAL INFORMATION
MLS#: NST7645108
Listing Brokerage: Edina Realty, Inc.

ID: 3402661
Published: September 14, 2024
Last Update: September 14, 2024
Views: 42


