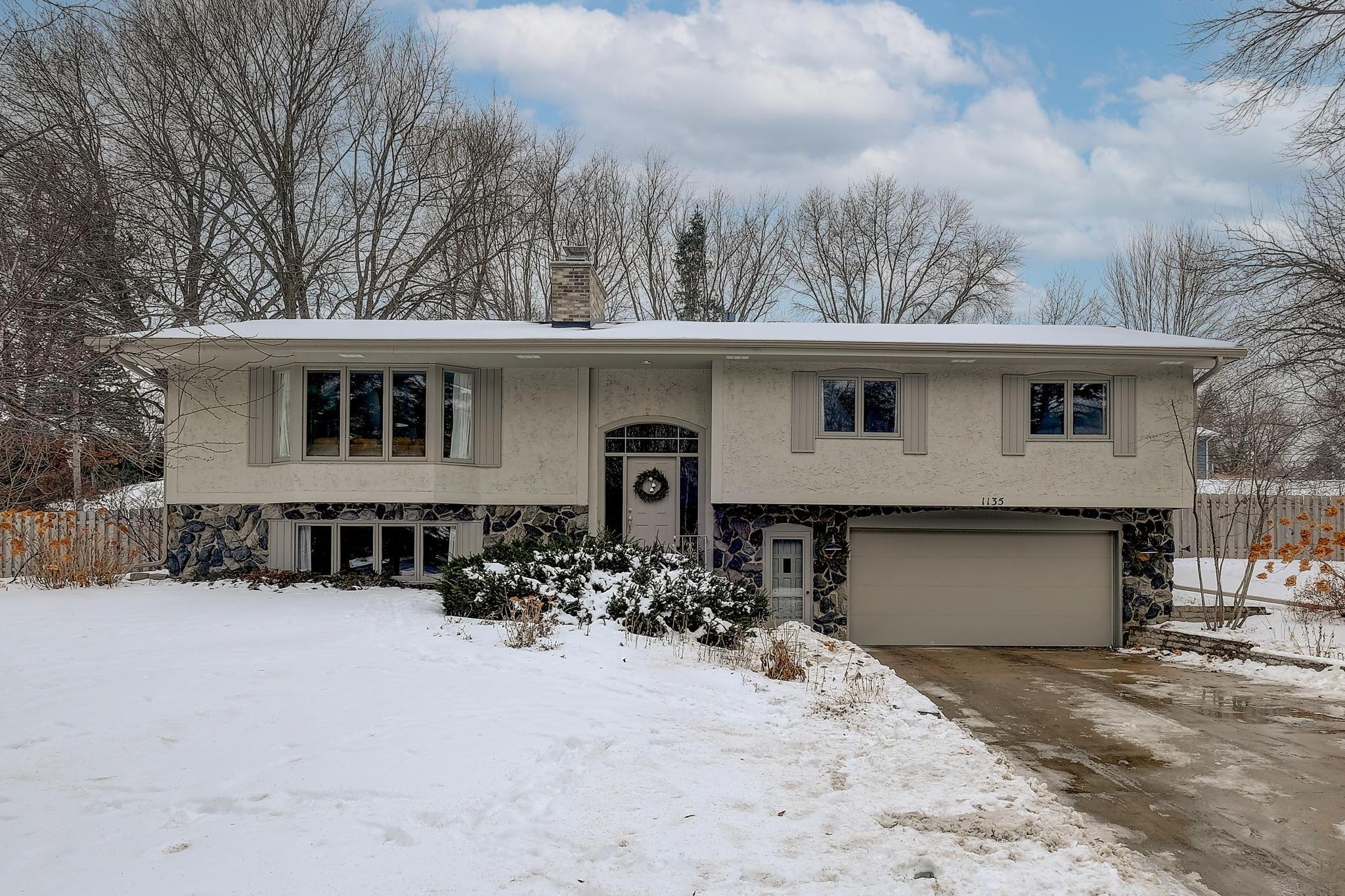1135 URBANDALE LANE
1135 Urbandale Lane, Plymouth, 55447, MN
-
Price: $535,000
-
Status type: For Sale
-
City: Plymouth
-
Neighborhood: Hadley Hills
Bedrooms: 3
Property Size :2584
-
Listing Agent: NST16633,NST45521
-
Property type : Single Family Residence
-
Zip code: 55447
-
Street: 1135 Urbandale Lane
-
Street: 1135 Urbandale Lane
Bathrooms: 3
Year: 1967
Listing Brokerage: Coldwell Banker Burnet
DETAILS
Charming home located in the coveted Hadley Hills neighborhood, which is admired for its large lots, mature trees, 23-acre nature preserve, and close access to Wayzata. Three bedrooms on the main level, two updated bathrooms, including a private 3/4 master bath. Lower level features a 4th room for guests or office space, as well as a 1/2 bath and large rec room. Abundance of natural light on the main floor from four newer windows, and the wood-burning brick fireplace adds extra charm. The eat-in dining area opens to a spacious screened porch, where you can enjoy the private, recently fenced backyard, beautiful landscaping, and a large, re-surfaced deck. This home has a variety of updates, including a brand new chimney, roof, gutters and leaf guards, as well as three new skylights. A must see!
INTERIOR
Bedrooms: 3
Fin ft² / Living Area: 2584 ft²
Below Ground Living: 976ft²
Bathrooms: 3
Above Ground Living: 1608ft²
-
Basement Details: Full, Walkout, Finished, Drain Tiled, Sump Pump, Daylight/Lookout Windows, Block,
Appliances Included:
-
EXTERIOR
Air Conditioning: Central Air
Garage Spaces: 2
Construction Materials: N/A
Foundation Size: 1534ft²
Unit Amenities:
-
- Kitchen Window
- Deck
- Porch
- Hardwood Floors
- Tiled Floors
- Ceiling Fan(s)
- Vaulted Ceiling(s)
- Washer/Dryer Hookup
- Security System
- Paneled Doors
- Main Floor Master Bedroom
- Cable
- Skylight
Heating System:
-
- Forced Air
ROOMS
| Main | Size | ft² |
|---|---|---|
| Living Room | 20x13 | 400 ft² |
| Dining Room | 11x10 | 121 ft² |
| Kitchen | 11.5x9 | 131.29 ft² |
| Bedroom 1 | 13x12 | 169 ft² |
| Bedroom 2 | 12x11 | 144 ft² |
| Bedroom 3 | 12.5x9.5 | 116.92 ft² |
| Informal Dining Room | 12x11.5 | 137 ft² |
| Deck | 22x17 | 484 ft² |
| Screened Porch | 15x14 | 225 ft² |
| Lower | Size | ft² |
|---|---|---|
| Family Room | 20x13 | 400 ft² |
| Office | 16x10.5 | 166.67 ft² |
| Laundry | 10x7.5 | 74.17 ft² |
LOT
Acres: N/A
Lot Size Dim.: 130x170
Longitude: 44.9912
Latitude: -93.5136
Zoning: Residential-Single Family
FINANCIAL & TAXES
Tax year: 2022
Tax annual amount: $5,658
MISCELLANEOUS
Fuel System: N/A
Sewer System: City Sewer/Connected
Water System: City Water/Connected
ADITIONAL INFORMATION
MLS#: NST6142660
Listing Brokerage: Coldwell Banker Burnet

ID: 329902
Published: December 31, 1969
Last Update: January 16, 2022
Views: 98






