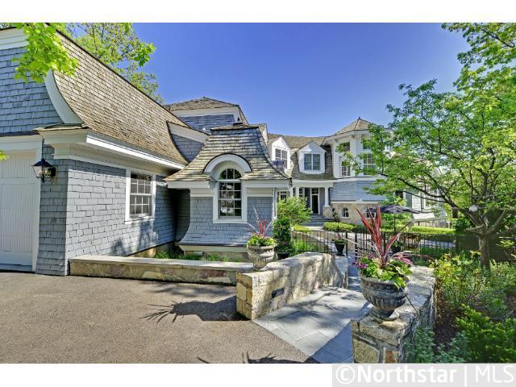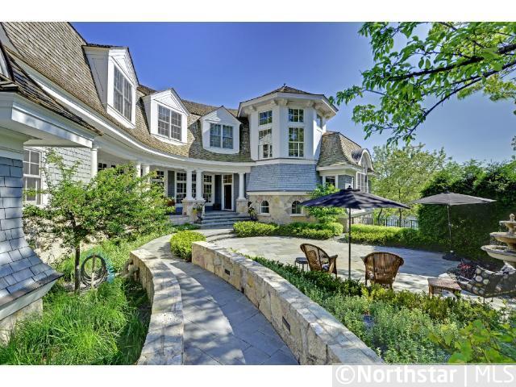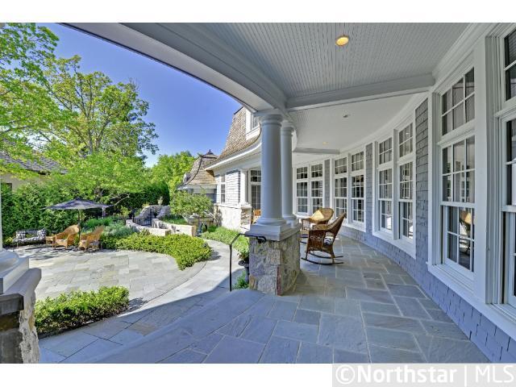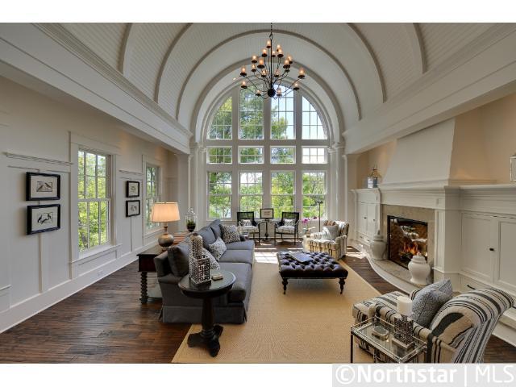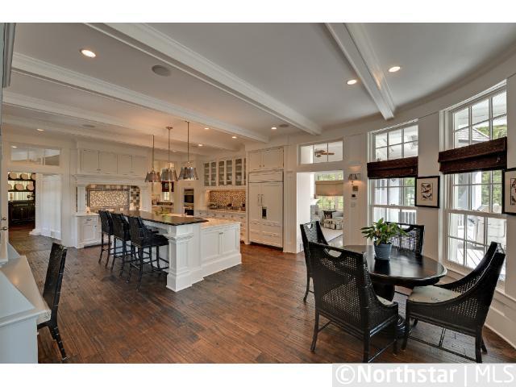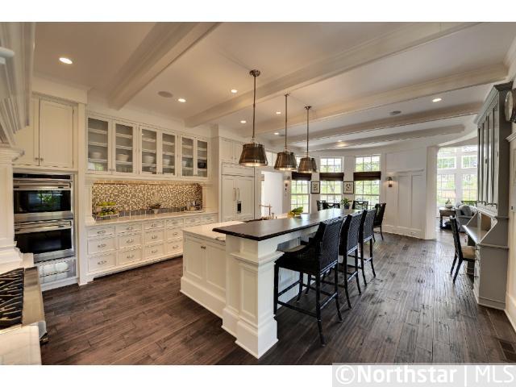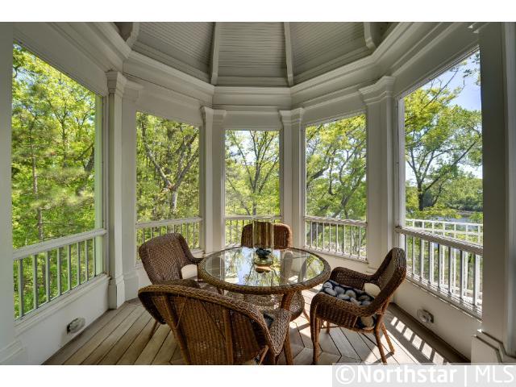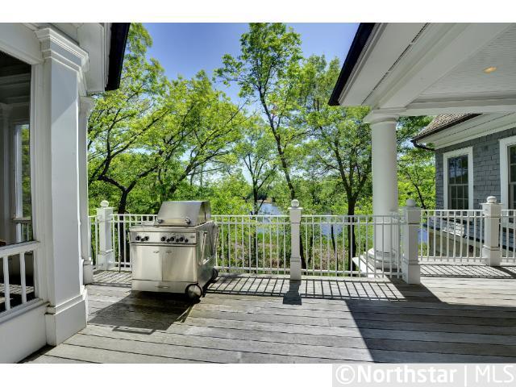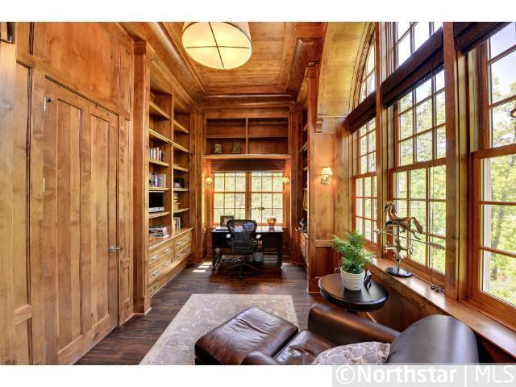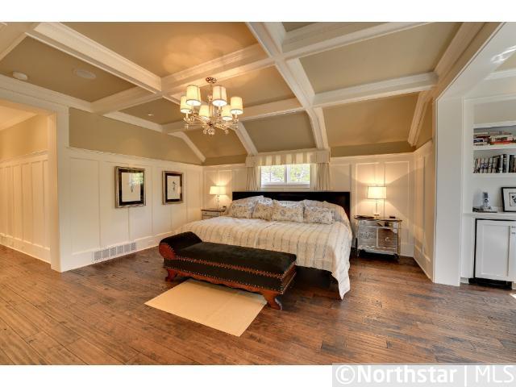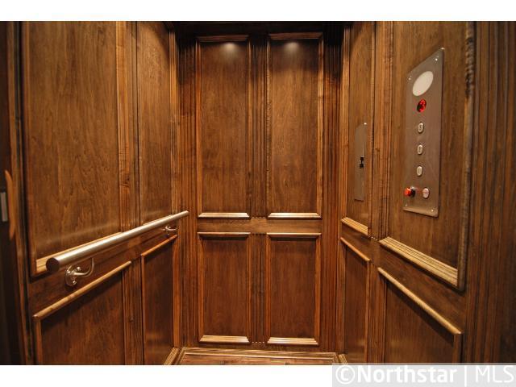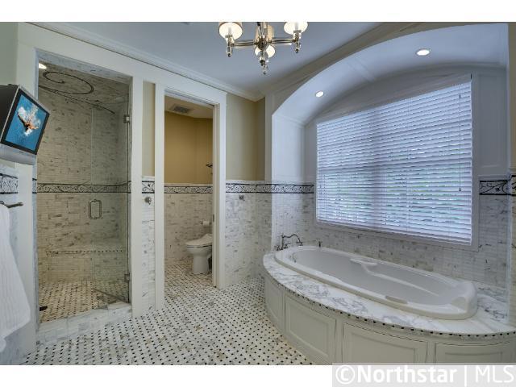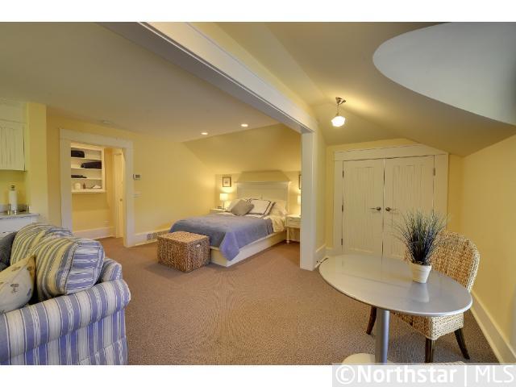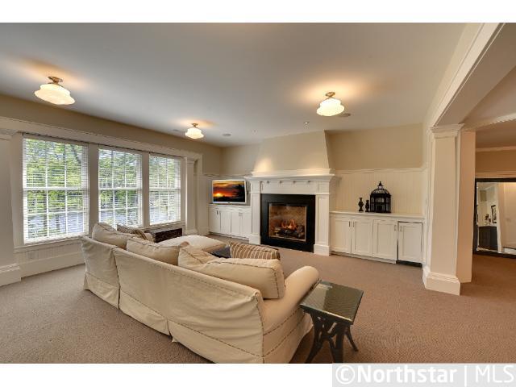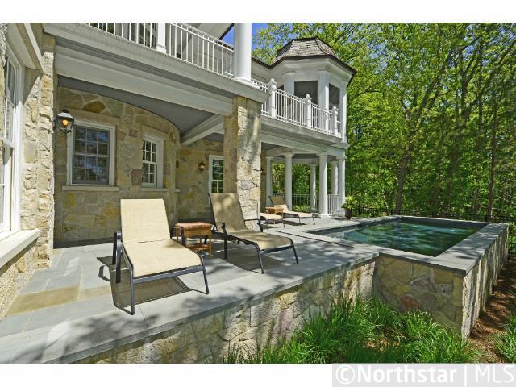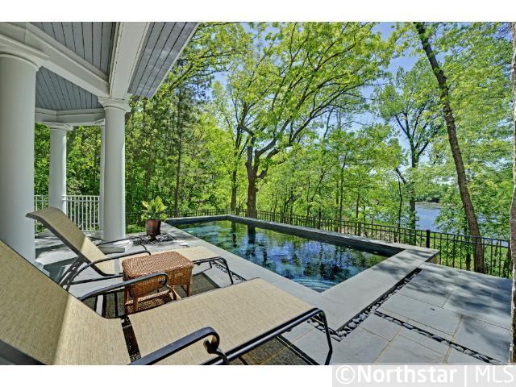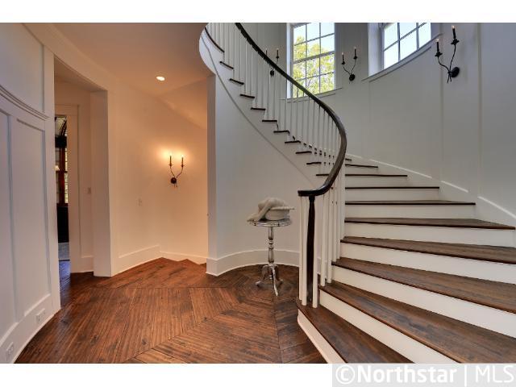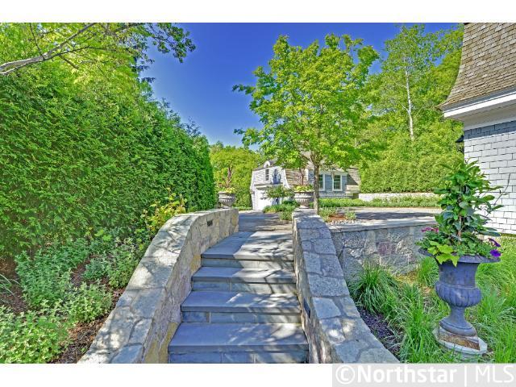11353 FETTERLY ROAD
11353 Fetterly Road, Minnetonka, 55305, MN
-
Price: $2,500,000
-
Status type: For Sale
-
City: Minnetonka
-
Neighborhood: N/A
Bedrooms: 5
Property Size :7459
-
Listing Agent: NST16633,NST59528
-
Property type : Single Family Residence
-
Zip code: 55305
-
Street: 11353 Fetterly Road
-
Street: 11353 Fetterly Road
Bathrooms: 6
Year: 2005
Listing Brokerage: Coldwell Banker Burnet
FEATURES
- Range
- Refrigerator
- Washer
- Dryer
- Microwave
- Exhaust Fan
- Dishwasher
- Water Softener Owned
- Freezer
- Cooktop
- Wall Oven
- Humidifier
- Air-To-Air Exchanger
DETAILS
Hamptons inspired home designed by DeNovo Arch. Timeless, Classic design w/ wood-paneled elevator to all floors. Master w/ His & Hers Baths & Closets. Saltwater pool, private setting on quiet conservation lake. Minutes to downtown, major shopping.
INTERIOR
Bedrooms: 5
Fin ft² / Living Area: 7459 ft²
Below Ground Living: 2339ft²
Bathrooms: 6
Above Ground Living: 5120ft²
-
Basement Details: Drain Tiled, Finished, Full, Sump Pump, Walkout,
Appliances Included:
-
- Range
- Refrigerator
- Washer
- Dryer
- Microwave
- Exhaust Fan
- Dishwasher
- Water Softener Owned
- Freezer
- Cooktop
- Wall Oven
- Humidifier
- Air-To-Air Exchanger
EXTERIOR
Air Conditioning: Central Air
Garage Spaces: 4
Construction Materials: N/A
Foundation Size: 2737ft²
Unit Amenities:
-
- Patio
- Kitchen Window
- Deck
- Porch
- Hardwood Floors
- Walk-In Closet
- Vaulted Ceiling(s)
- Local Area Network
- Washer/Dryer Hookup
- Security System
- In-Ground Sprinkler
- Multiple Phone Lines
- Exercise Room
- Tile Floors
Heating System:
-
- Hot Water
- Forced Air
- Radiant Floor
- Boiler
- Fireplace(s)
ROOMS
| Main | Size | ft² |
|---|---|---|
| Kitchen | 30x18 | 900 ft² |
| Library | 21x11 | 441 ft² |
| Porch | 12x12 | 144 ft² |
| Dining Room | 18x14 | 324 ft² |
| Hobby Room | 11x8 | 121 ft² |
| Pantry (Walk-In) | 9x7 | 81 ft² |
| Pantry (Walk-In) | 9x7 | 81 ft² |
| Sun Room | 15x16 | 225 ft² |
| Living Room | 22x21 | 484 ft² |
| Lower | Size | ft² |
|---|---|---|
| Bedroom 4 | 12x16 | 144 ft² |
| Bedroom 3 | 15x14 | 225 ft² |
| Bedroom 5 | 12x15 | 144 ft² |
| Family Room | 20x21 | 400 ft² |
| Family Room | 20x21 | 400 ft² |
| Upper | Size | ft² |
|---|---|---|
| Bedroom 2 | 22x18 | 484 ft² |
| Bedroom 1 | 18x17 | 324 ft² |
| Bedroom 1 | 18x17 | 324 ft² |
LOT
Acres: N/A
Lot Size Dim.: IRREGULAR
Longitude: 44.9577
Latitude: -93.4234
Zoning: Residential-Single Family
FINANCIAL & TAXES
Tax year: 2012
Tax annual amount: $27,497
MISCELLANEOUS
Fuel System: N/A
Sewer System: City Sewer/Connected
Water System: City Water/Connected
ADITIONAL INFORMATION
MLS#: NST2192332
Listing Brokerage: Coldwell Banker Burnet

ID: 1013059
Published: May 10, 2012
Last Update: May 10, 2012
Views: 46


