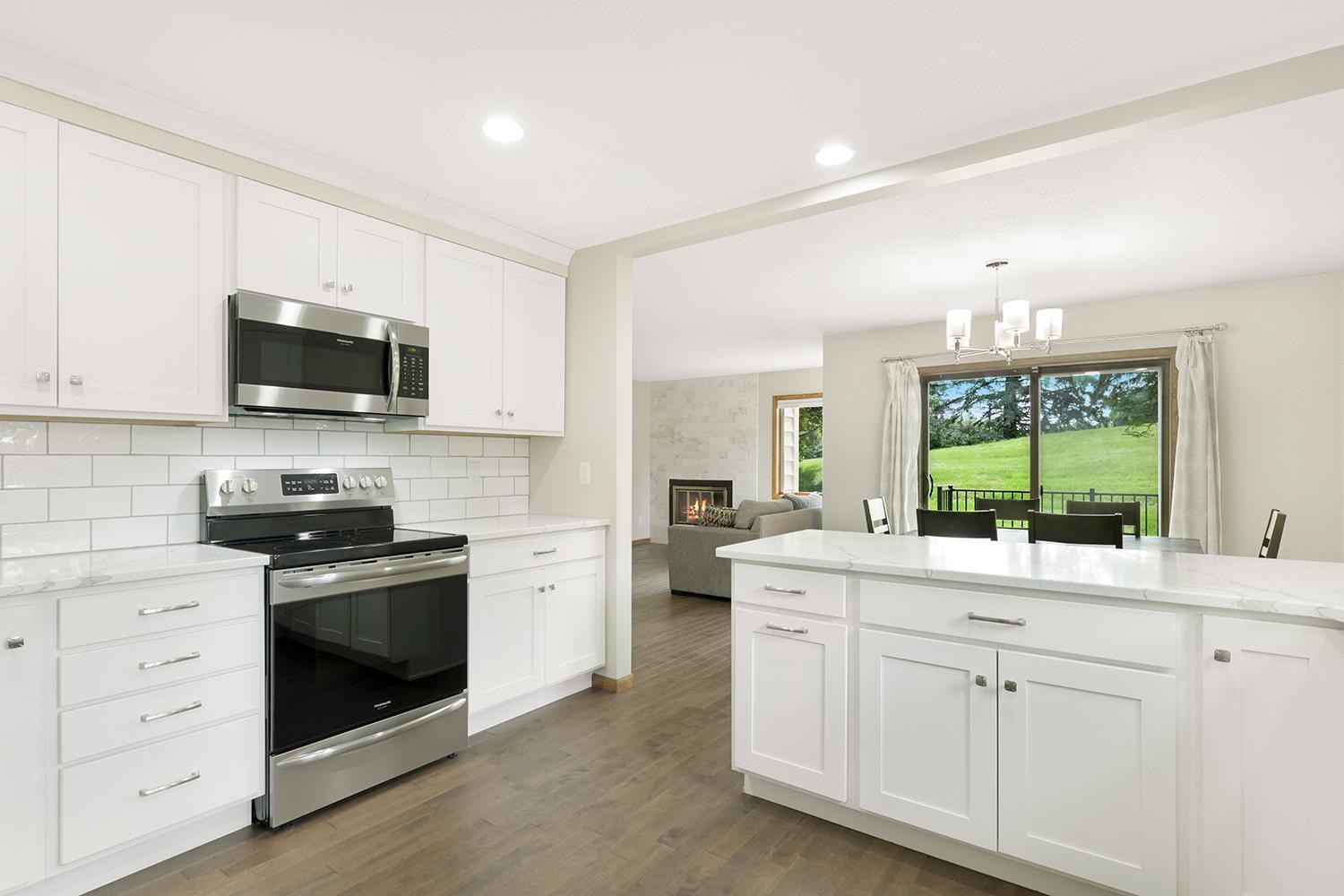11355 36TH PLACE
11355 36th Place, Minneapolis (Plymouth), 55441, MN
-
Price: $385,000
-
Status type: For Sale
-
City: Minneapolis (Plymouth)
-
Neighborhood: Mission Ponds
Bedrooms: 3
Property Size :2296
-
Listing Agent: NST21044,NST225896
-
Property type : Townhouse Side x Side
-
Zip code: 55441
-
Street: 11355 36th Place
-
Street: 11355 36th Place
Bathrooms: 4
Year: 1984
Listing Brokerage: RE/MAX Advantage Plus
FEATURES
- Range
- Refrigerator
- Washer
- Dryer
- Microwave
- Dishwasher
- Water Softener Owned
- Disposal
- Freezer
- Humidifier
- Gas Water Heater
- Stainless Steel Appliances
DETAILS
Beautifully updated townhome just a short walk from Medicine Lake! The large foyer welcomes you with wood floors and a stone fireplace as you walk into the living room. The updated kitchen features white cabinetry, quartz countertops, a tile backsplash, stainless steel appliances, slow-close cabinets & more! The dining area opens to a large, maintenance-free deck and a private yard. Upstairs includes an oversized primary suite with a walk-in closet and updated bath, a second bedroom w/ a walk-in closet, and another updated bath. The lower level has a spacious family room, a large bedroom suite with a new ¾ bathroom ft. a tile walk-in shower, and an extra room perfect for an office, storage, or walk-in closet. New roof and more! This home has it all!
INTERIOR
Bedrooms: 3
Fin ft² / Living Area: 2296 ft²
Below Ground Living: 690ft²
Bathrooms: 4
Above Ground Living: 1606ft²
-
Basement Details: Block, Drain Tiled, Egress Window(s), Finished, Full, Storage Space, Sump Pump,
Appliances Included:
-
- Range
- Refrigerator
- Washer
- Dryer
- Microwave
- Dishwasher
- Water Softener Owned
- Disposal
- Freezer
- Humidifier
- Gas Water Heater
- Stainless Steel Appliances
EXTERIOR
Air Conditioning: Central Air
Garage Spaces: 2
Construction Materials: N/A
Foundation Size: 821ft²
Unit Amenities:
-
- Kitchen Window
- Deck
- Natural Woodwork
- Hardwood Floors
- Walk-In Closet
- Washer/Dryer Hookup
- Security System
- In-Ground Sprinkler
- Tile Floors
- Primary Bedroom Walk-In Closet
Heating System:
-
- Forced Air
- Fireplace(s)
- Humidifier
ROOMS
| Main | Size | ft² |
|---|---|---|
| Living Room | 16X12 | 256 ft² |
| Dining Room | 11X10 | 121 ft² |
| Kitchen | 13X12 | 169 ft² |
| Foyer | 11X9 | 121 ft² |
| Deck | 12X11 | 144 ft² |
| Lower | Size | ft² |
|---|---|---|
| Family Room | 16X12 | 256 ft² |
| Office | 7X7 | 49 ft² |
| Upper | Size | ft² |
|---|---|---|
| Bedroom 1 | 17X12 | 289 ft² |
| Bedroom 2 | 12X11 | 144 ft² |
| Basement | Size | ft² |
|---|---|---|
| Bedroom 3 | 18X10 | 324 ft² |
LOT
Acres: N/A
Lot Size Dim.: common
Longitude: 45.0223
Latitude: -93.4237
Zoning: Residential-Single Family
FINANCIAL & TAXES
Tax year: 2024
Tax annual amount: $3,361
MISCELLANEOUS
Fuel System: N/A
Sewer System: City Sewer/Connected
Water System: City Water/Connected
ADITIONAL INFORMATION
MLS#: NST7610343
Listing Brokerage: RE/MAX Advantage Plus

ID: 3086983
Published: June 25, 2024
Last Update: June 25, 2024
Views: 12






