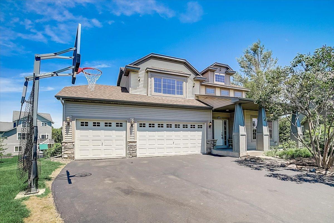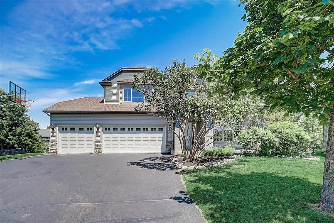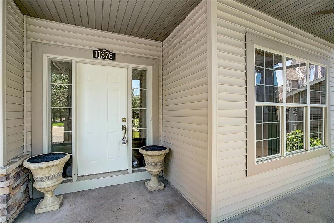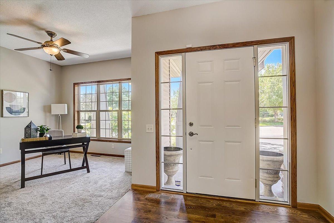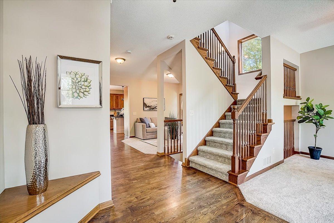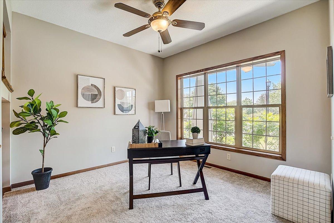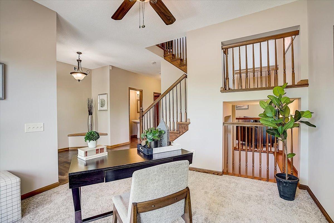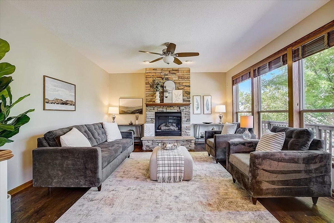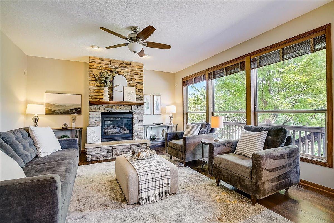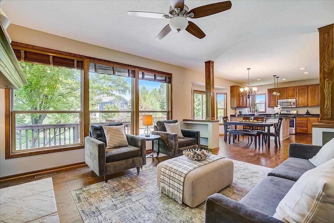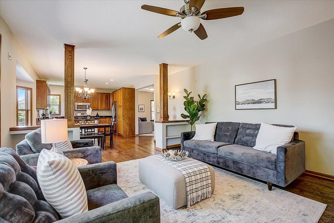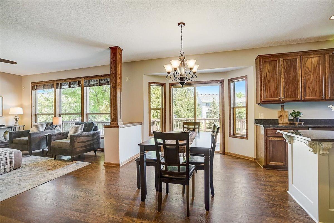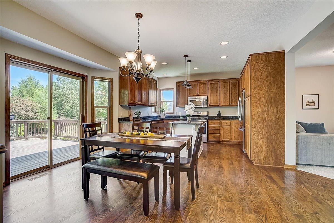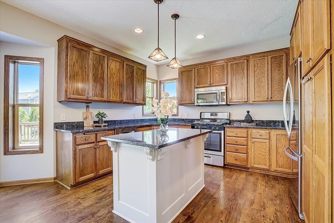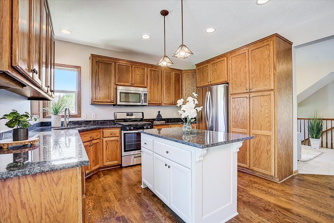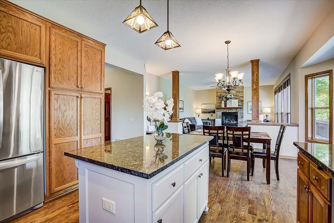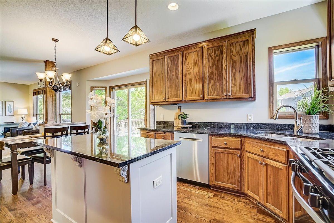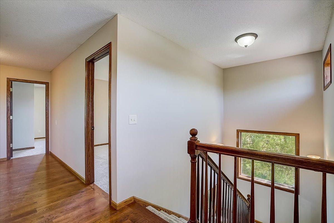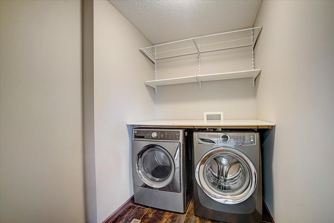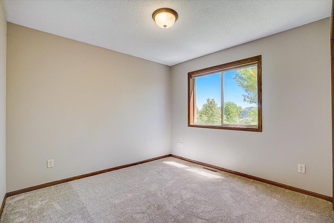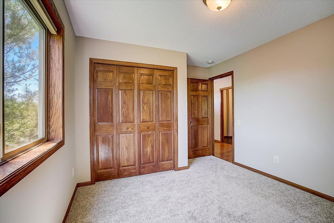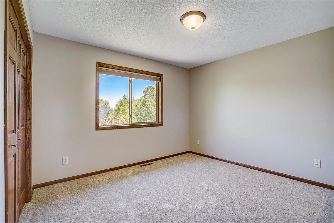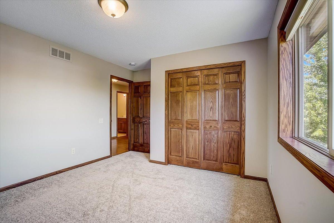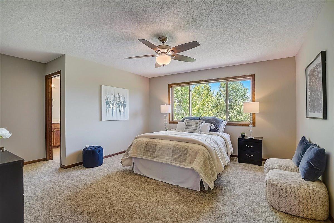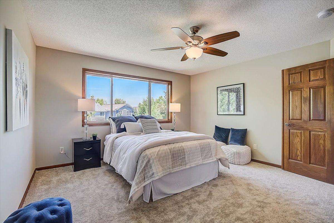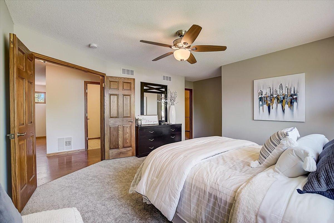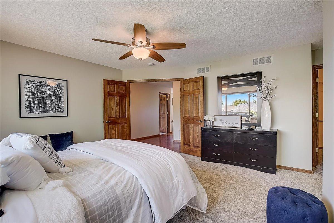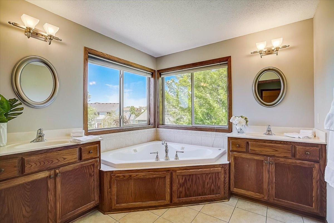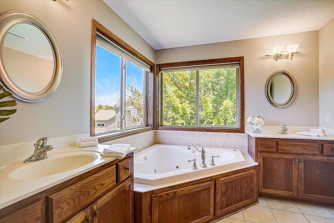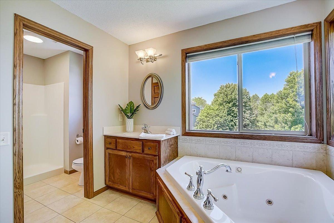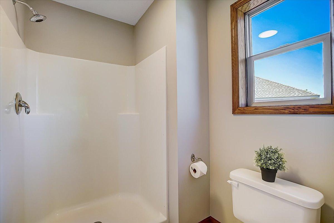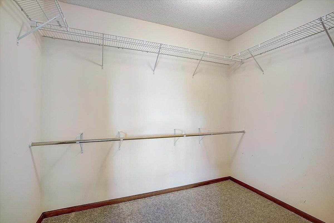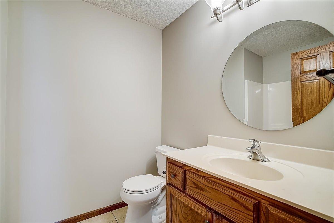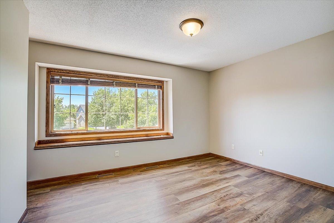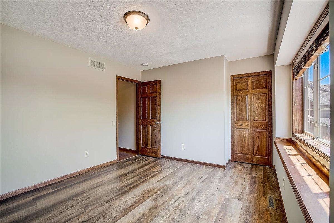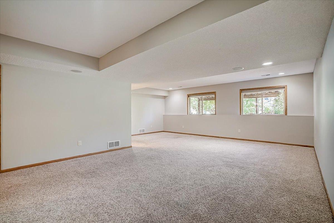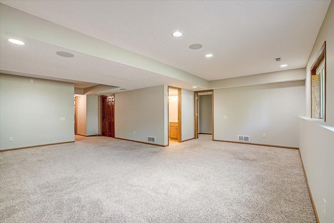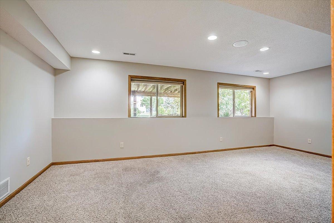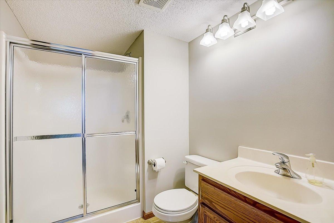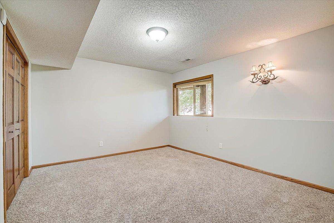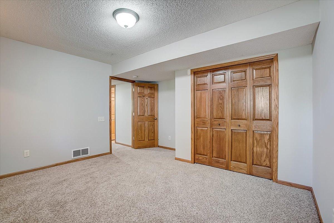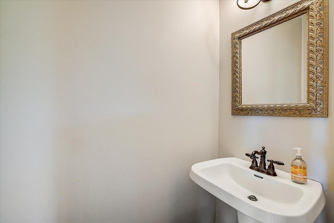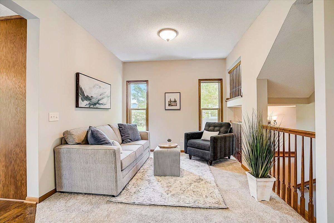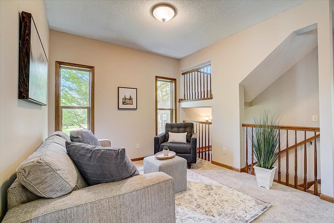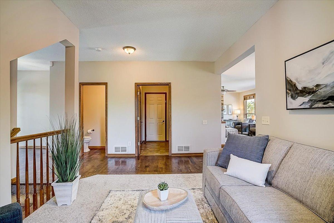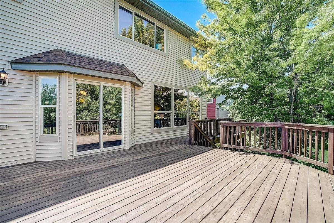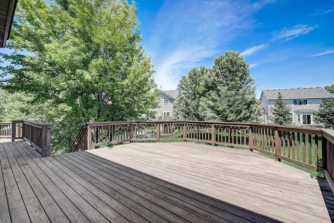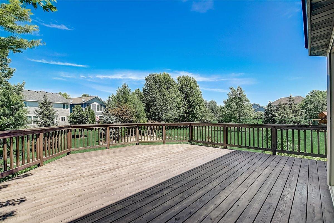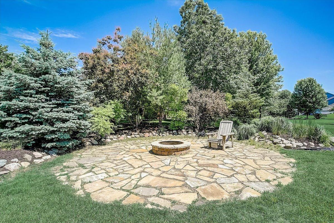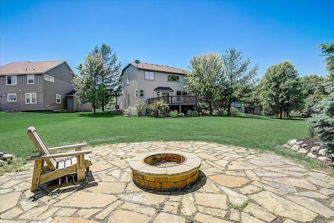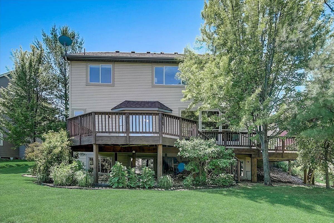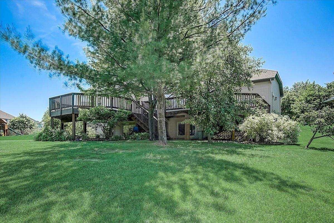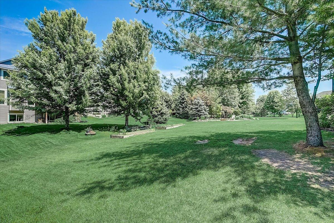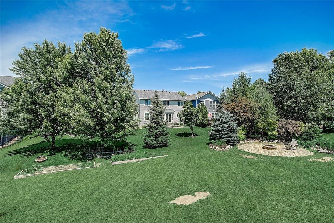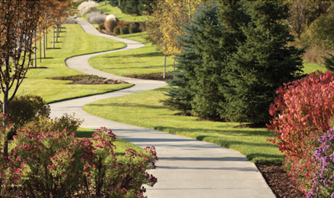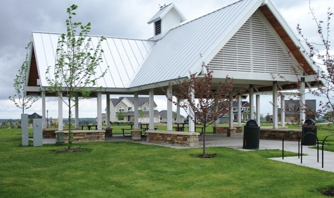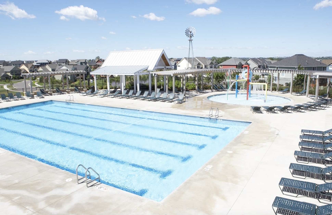11376 EAGLE VIEW TERRACE
11376 Eagle View Terrace, Woodbury, 55129, MN
-
Price: $629,900
-
Status type: For Sale
-
City: Woodbury
-
Neighborhood: Stonemill Farms 2nd Add
Bedrooms: 5
Property Size :3292
-
Listing Agent: NST25792,NST103137
-
Property type : Single Family Residence
-
Zip code: 55129
-
Street: 11376 Eagle View Terrace
-
Street: 11376 Eagle View Terrace
Bathrooms: 4
Year: 2004
Listing Brokerage: Exp Realty, LLC.
FEATURES
- Range
- Refrigerator
- Washer
- Dryer
- Microwave
- Dishwasher
- Water Softener Owned
- Disposal
- Humidifier
- Air-To-Air Exchanger
- Gas Water Heater
DETAILS
Nestled in a quiet cul-de-sac in the highly sought after Stonemill Farms neighborhood, amenities abound with a community center, 24 hour fitness center, game room, skating rinks, pool, splash pad, 5 private parks with playgrounds, 4 basketball courts, walking trails and more! As soon as you walk inside you’ll fall in love with the many custom finishes and updates located throughout this home. Interior features include fresh paint, upgraded carpet, modern lighting, beautiful wood floors and a gourmet kitchen with stainless appliances, large center island, newer mechanicals, and plenty of storage space! Bedrooms are generous in size and the finished lower level is perfect for entertaining thanks to the oversized additional living spaces. Looking for more space? Step outside to find amazing views of mature trees and your very own fire pit from the large deck! This home won’t last! Check out the virtual tour and schedule your showing today!
INTERIOR
Bedrooms: 5
Fin ft² / Living Area: 3292 ft²
Below Ground Living: 880ft²
Bathrooms: 4
Above Ground Living: 2412ft²
-
Basement Details: Daylight/Lookout Windows,
Appliances Included:
-
- Range
- Refrigerator
- Washer
- Dryer
- Microwave
- Dishwasher
- Water Softener Owned
- Disposal
- Humidifier
- Air-To-Air Exchanger
- Gas Water Heater
EXTERIOR
Air Conditioning: Central Air
Garage Spaces: 3
Construction Materials: N/A
Foundation Size: 1138ft²
Unit Amenities:
-
- Kitchen Window
- Deck
- Hardwood Floors
- Ceiling Fan(s)
- Security System
- Paneled Doors
- Kitchen Center Island
- Master Bedroom Walk-In Closet
- Tile Floors
Heating System:
-
- Forced Air
ROOMS
| Main | Size | ft² |
|---|---|---|
| Living Room | 18 x 15 | 324 ft² |
| Dining Room | 11 x 10.5 | 114.58 ft² |
| Kitchen | 10 x 13 | 100 ft² |
| Informal Dining Room | 9.5x12.5 | 116.92 ft² |
| Flex Room | 11.5x11.5 | 130.34 ft² |
| Lower | Size | ft² |
|---|---|---|
| Family Room | 22 x 31 | 484 ft² |
| Bedroom 5 | 14 x 14.5 | 201.83 ft² |
| Upper | Size | ft² |
|---|---|---|
| Bedroom 1 | 14 x 14 | 196 ft² |
| Bedroom 2 | 11 x 13 | 121 ft² |
| Bedroom 3 | 15 x 12 | 225 ft² |
| Bedroom 4 | 14.5x11.5 | 164.59 ft² |
LOT
Acres: N/A
Lot Size Dim.: 51x148x38x119x130
Longitude: 44.9137
Latitude: -92.8755
Zoning: Residential-Single Family
FINANCIAL & TAXES
Tax year: 2021
Tax annual amount: $5,830
MISCELLANEOUS
Fuel System: N/A
Sewer System: City Sewer/Connected
Water System: City Water/Connected
ADITIONAL INFORMATION
MLS#: NST6222909
Listing Brokerage: Exp Realty, LLC.

ID: 901045
Published: June 24, 2022
Last Update: June 24, 2022
Views: 70


