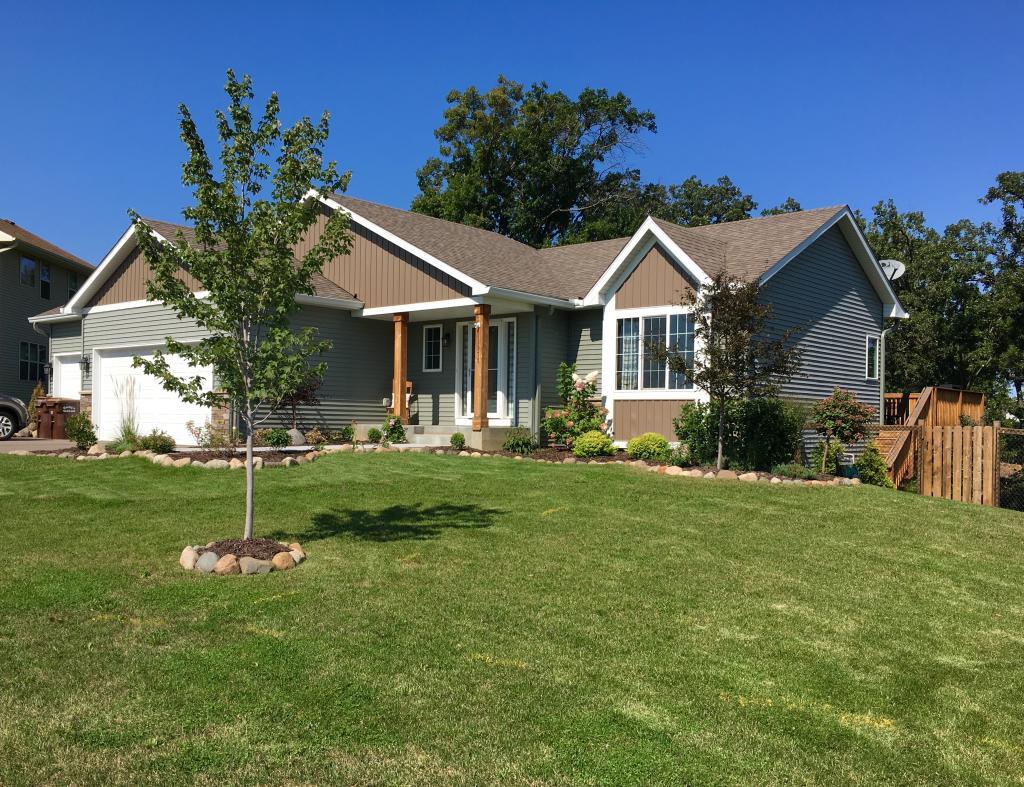11377 195TH AVENUE
11377 195th Avenue, Elk River, 55330, MN
-
Price: $325,000
-
Status type: For Sale
-
City: Elk River
-
Neighborhood: Hillside Estates
Bedrooms: 3
Property Size :2398
-
Listing Agent: NST16633,NST56788
-
Property type : Single Family Residence
-
Zip code: 55330
-
Street: 11377 195th Avenue
-
Street: 11377 195th Avenue
Bathrooms: 3
Year: 2014
Listing Brokerage: Coldwell Banker Burnet
DETAILS
This is a gorgeous home both inside and out. Featuring an open concept & spacious kitchen w/center island. There are 2 BDS & a laundry on the main including a private masters suite w/large WIC. The walkout basement is finished has a brand new bath, a large open family rm, an additional BD & lots of storage. As you step outside you'll see gorgeous professional landscaping including a cedar fence, 26 nice sized trees intelligently planted to create privacy. There is a Fire Pit &16x14 cedar deck.
INTERIOR
Bedrooms: 3
Fin ft² / Living Area: 2398 ft²
Below Ground Living: 1100ft²
Bathrooms: 3
Above Ground Living: 1298ft²
-
Basement Details: Walkout, Full, Finished, Drain Tiled, Daylight/Lookout Windows, Block,
Appliances Included:
-
EXTERIOR
Air Conditioning: Central Air
Garage Spaces: 3
Construction Materials: N/A
Foundation Size: 1298ft²
Unit Amenities:
-
Heating System:
-
ROOMS
| Main | Size | ft² |
|---|---|---|
| Living Room | 17x14 | 289 ft² |
| Dining Room | 14x11 | 196 ft² |
| Kitchen | 14x13 | 196 ft² |
| Bedroom 1 | 1413 | 1996569 ft² |
| Bedroom 2 | 12x11 | 144 ft² |
| Deck | 16x14 | 256 ft² |
| Laundry | 9x8 | 81 ft² |
| Lower | Size | ft² |
|---|---|---|
| Family Room | 26x20 | 676 ft² |
| Bedroom 3 | 12x11 | 144 ft² |
| Storage | 10x9 | 100 ft² |
| Storage | 12x10 | 144 ft² |
LOT
Acres: N/A
Lot Size Dim.: 136x280x90x135
Longitude: 45.3256
Latitude: -93.556
Zoning: Residential-Single Family
FINANCIAL & TAXES
Tax year: 2018
Tax annual amount: $3,296
MISCELLANEOUS
Fuel System: N/A
Sewer System: City Sewer/Connected
Water System: City Water/Connected
ADITIONAL INFORMATION
MLS#: NST4978935
Listing Brokerage: Coldwell Banker Burnet

ID: 84484
Published: August 28, 2018
Last Update: August 28, 2018
Views: 20






