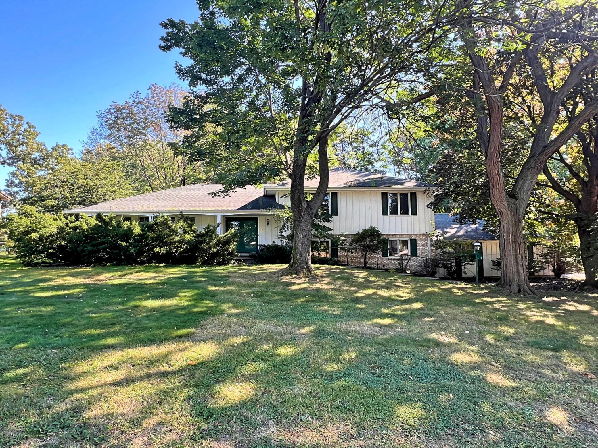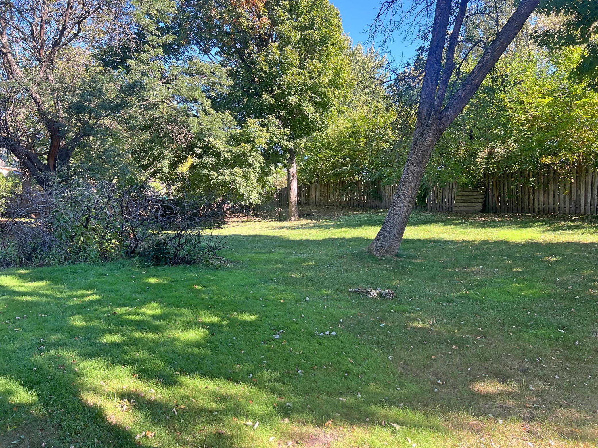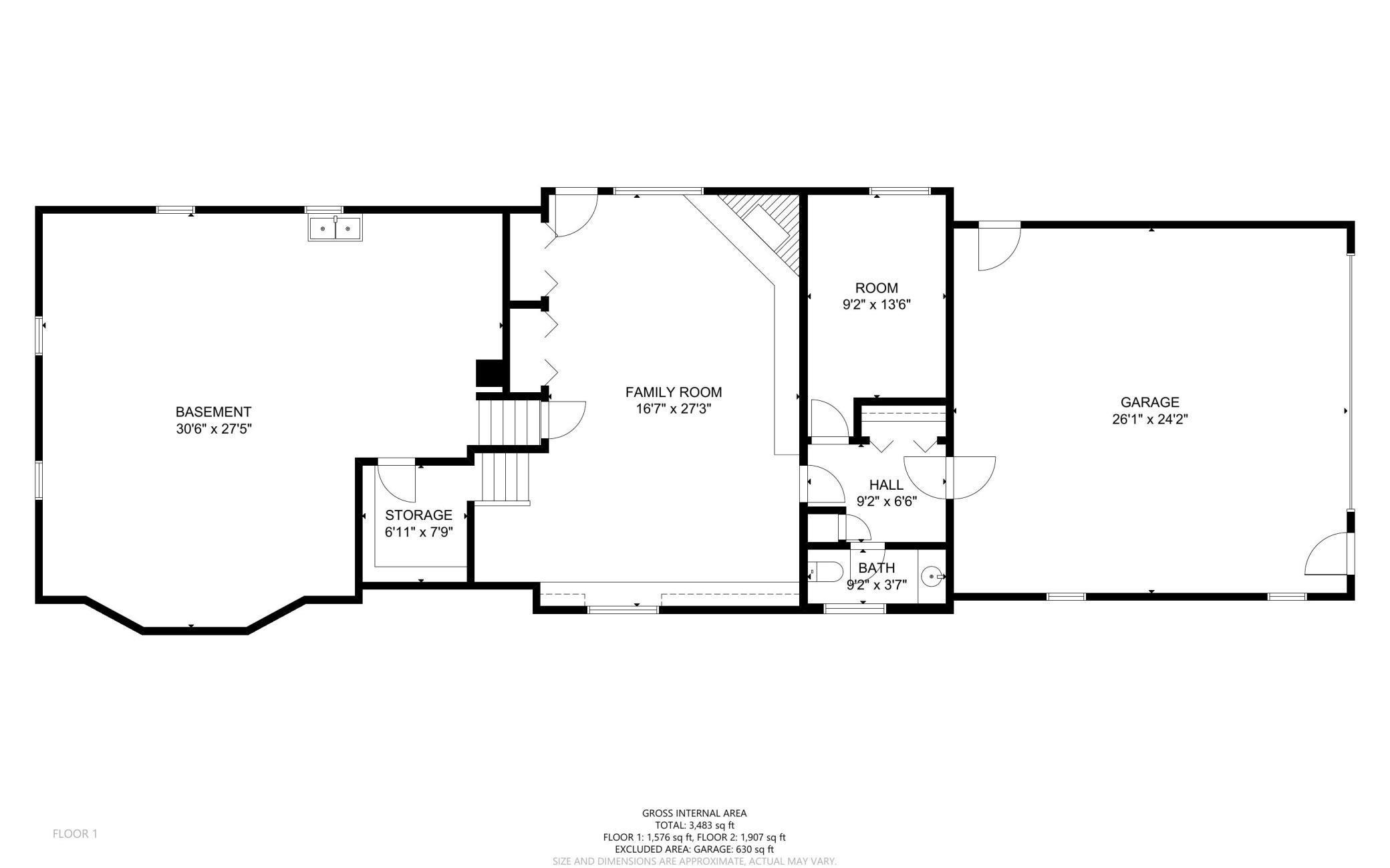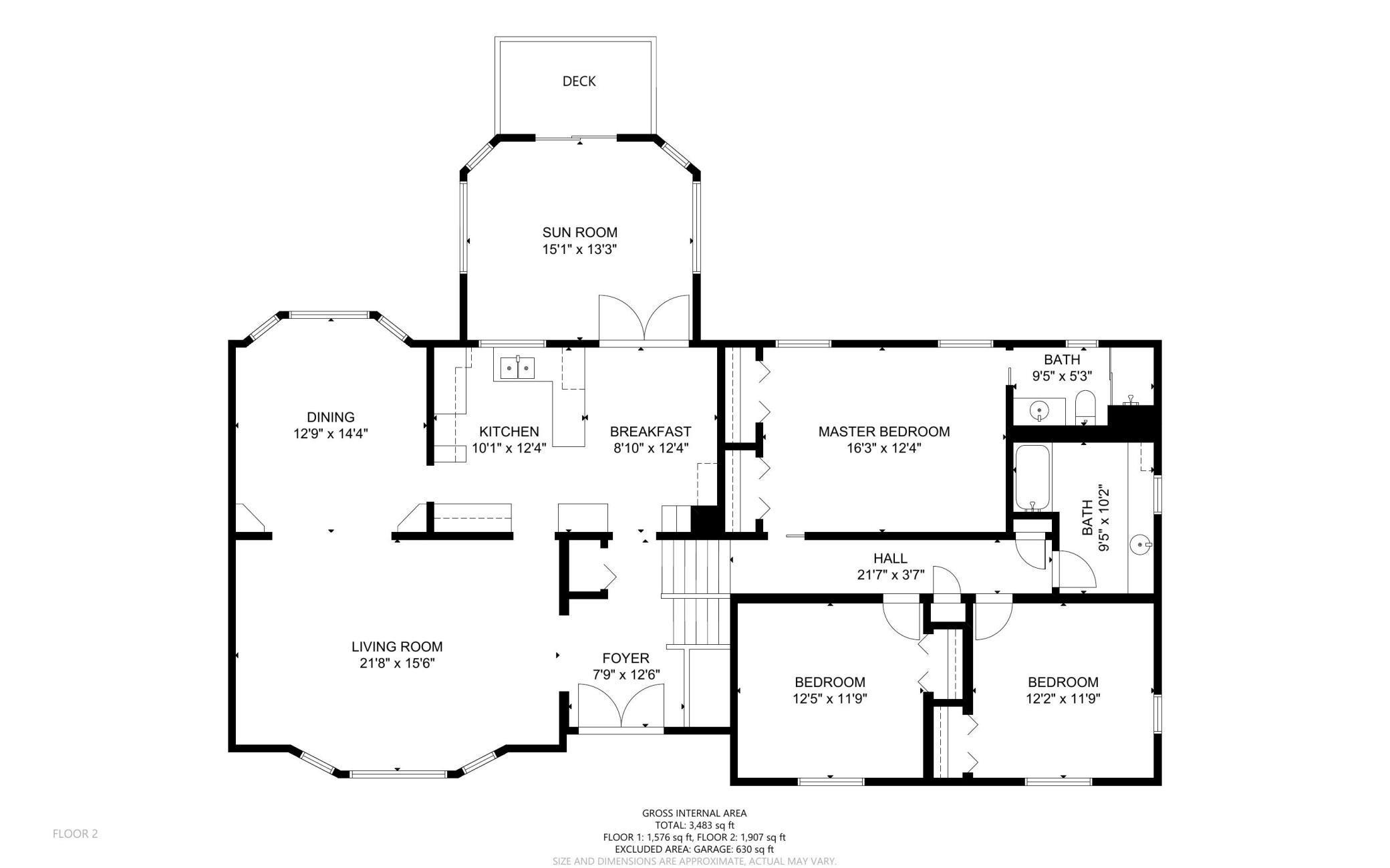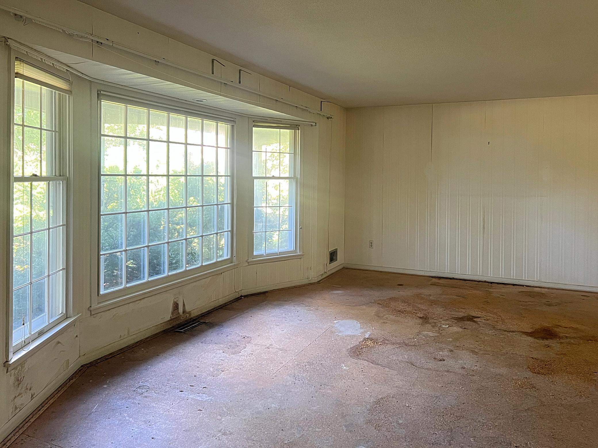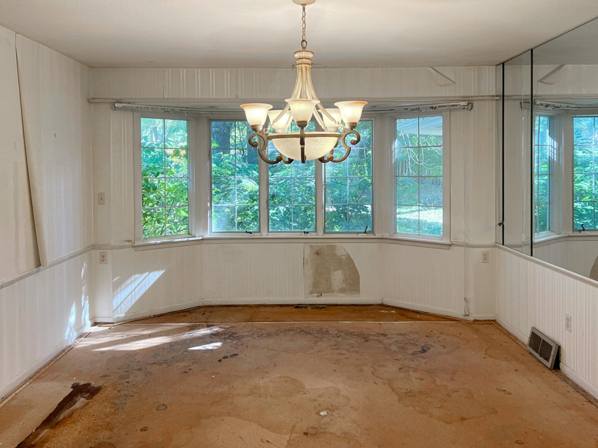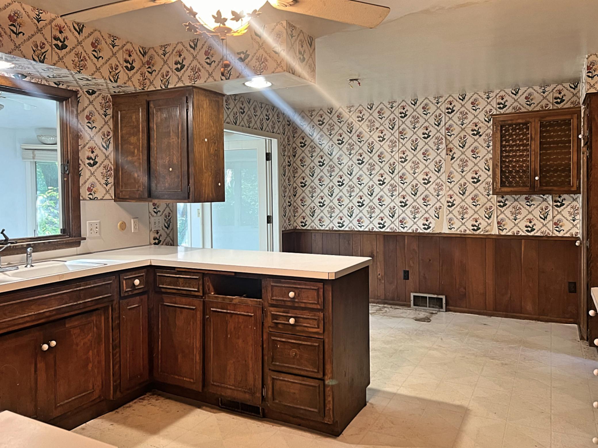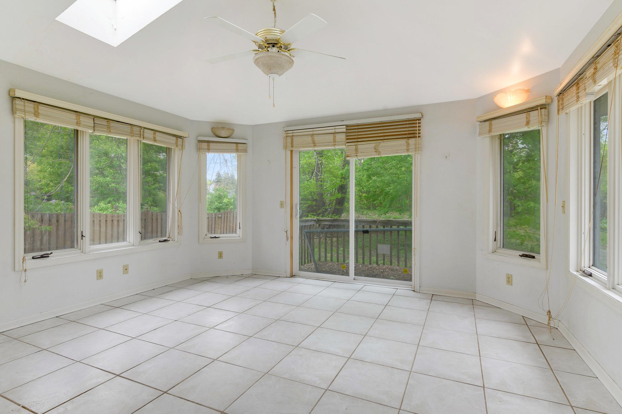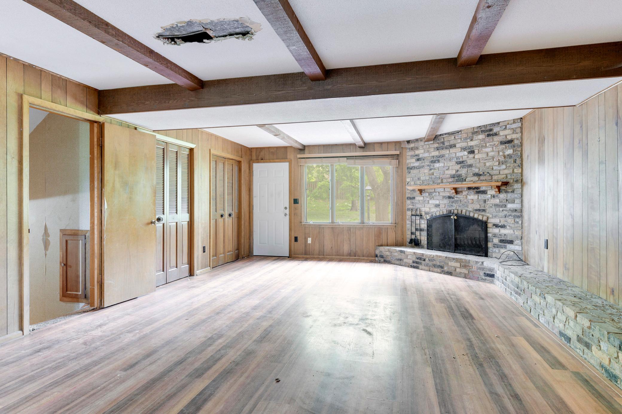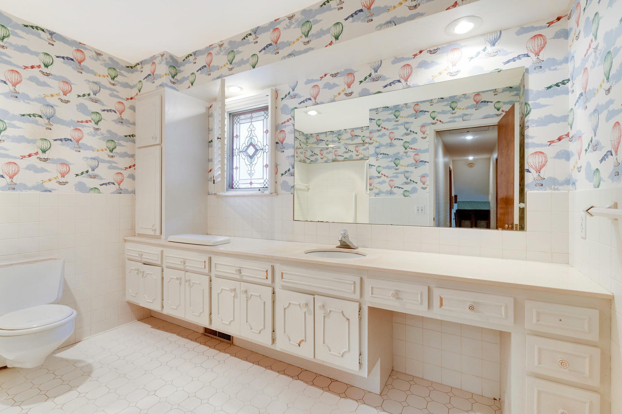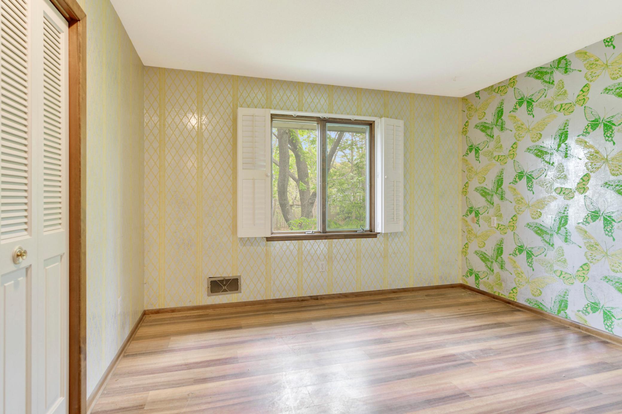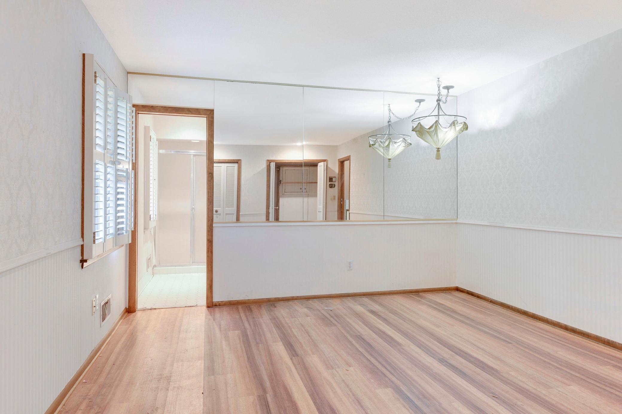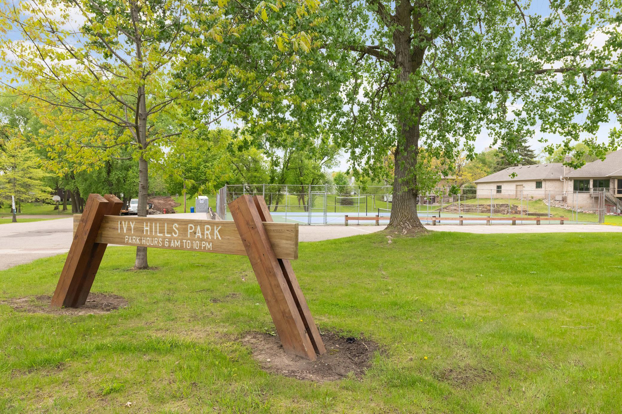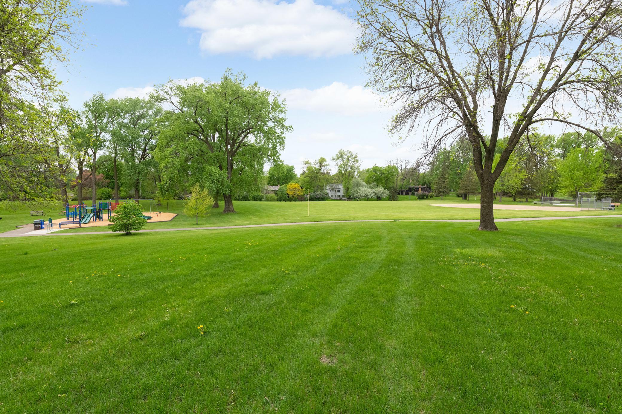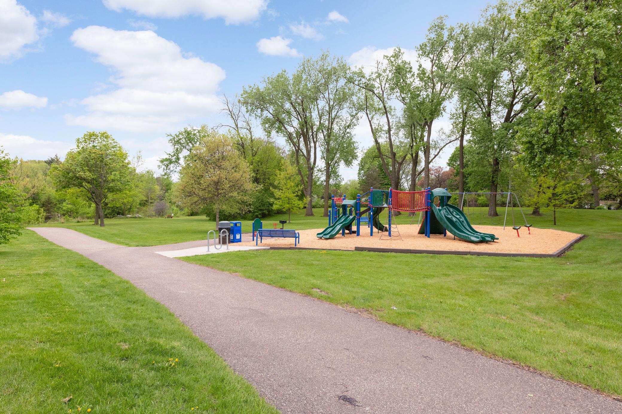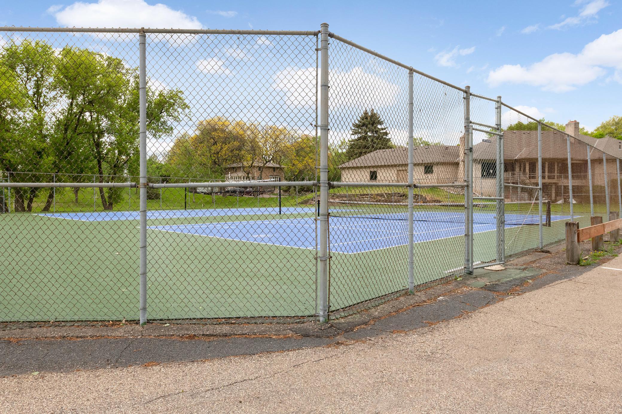1138 SYLVANDALE ROAD
1138 Sylvandale Road, Mendota Heights, 55118, MN
-
Price: $500,000
-
Status type: For Sale
-
City: Mendota Heights
-
Neighborhood: Ivy Falls
Bedrooms: 3
Property Size :2592
-
Listing Agent: NST16442,NST68328
-
Property type : Single Family Residence
-
Zip code: 55118
-
Street: 1138 Sylvandale Road
-
Street: 1138 Sylvandale Road
Bathrooms: 3
Year: 1966
Listing Brokerage: Edina Realty, Inc.
DETAILS
*Seller is requesting Highest and Best by Noon on Friday Oct 4th* Excellent renovation or tear down opportunity awaits on large flat 1/2 lot that backs to Ivy Hills Park in Mendota Heights. This home offers spacious room sizes and looks forward to your vision to bring it back to its glory or take this opportunity to start new on a fabulous lot in a quiet neighborhood. Enter through double doors to a grand foyer that opens to main floor kitchen, living, dining and three season sunroom off the kitchen. Make your way up 1/2 flight of stairs to the primary ensuite with private 3/4 bath and double closets that is paired with two additional bedrooms and generous full bath. Lower level features access to the walkout family room, oversized 2 car garage, half bath and bonus office or future mudroom/laundry. A basement has an additional 800+ unfinished square feet for additional bedrooms, workout or just storage. Floor plans under supplements. Easily access the airport, downtown Saint Paul and the Vikings Training facility from this location. Note for drive-bys: Sibley Memorial Hwy (Hwy 13) is closed and is to reopen this fall. Please access property from Dodd Road via Ivy Hill Dr. to Maple Park Dr. to Sylvandale Dr., additional note there is street construction on all of these neighborhood streets as well.
INTERIOR
Bedrooms: 3
Fin ft² / Living Area: 2592 ft²
Below Ground Living: N/A
Bathrooms: 3
Above Ground Living: 2592ft²
-
Basement Details: Block, Daylight/Lookout Windows, Partial, Storage Space,
Appliances Included:
-
EXTERIOR
Air Conditioning: Central Air
Garage Spaces: 2
Construction Materials: N/A
Foundation Size: 1751ft²
Unit Amenities:
-
- Kitchen Window
- Vaulted Ceiling(s)
- Skylight
Heating System:
-
- Forced Air
ROOMS
| Main | Size | ft² |
|---|---|---|
| Living Room | 15x22 | 225 ft² |
| Dining Room | 13x14 | 169 ft² |
| Kitchen | 12x19 | 144 ft² |
| Sun Room | 13x15 | 169 ft² |
| Foyer | 8x12 | 64 ft² |
| Lower | Size | ft² |
|---|---|---|
| Family Room | 17x23 | 289 ft² |
| Office | 9x13 | 81 ft² |
| Mud Room | 6x9 | 36 ft² |
| Upper | Size | ft² |
|---|---|---|
| Bedroom 1 | 12x16 | 144 ft² |
| Bedroom 2 | 12x12 | 144 ft² |
| Bedroom 3 | 12x12 | 144 ft² |
| Basement | Size | ft² |
|---|---|---|
| Bedroom 4 | n/a | 0 ft² |
| Recreation Room | 27x30 | 729 ft² |
| Storage | 7x8 | 49 ft² |
LOT
Acres: N/A
Lot Size Dim.: 153x142x169x144
Longitude: 44.9107
Latitude: -93.1163
Zoning: Residential-Single Family
FINANCIAL & TAXES
Tax year: 2024
Tax annual amount: $6,892
MISCELLANEOUS
Fuel System: N/A
Sewer System: City Sewer/Connected
Water System: City Water/Connected
ADITIONAL INFORMATION
MLS#: NST7654244
Listing Brokerage: Edina Realty, Inc.

ID: 3448397
Published: October 01, 2024
Last Update: October 01, 2024
Views: 40


