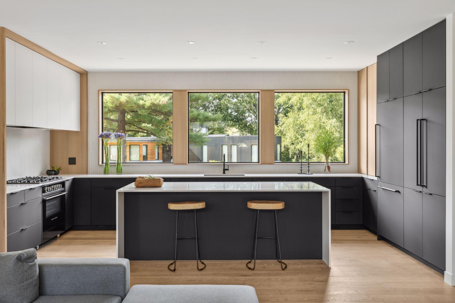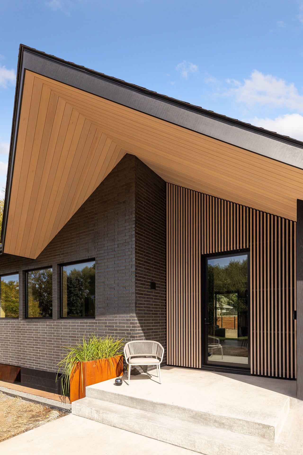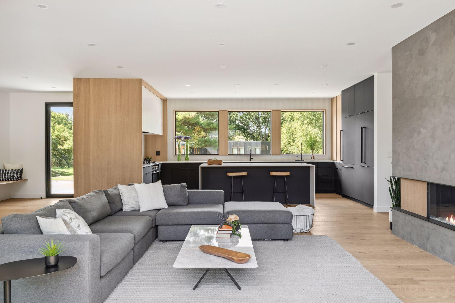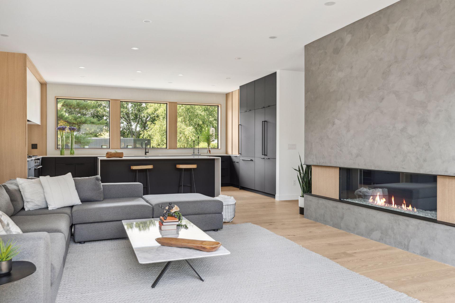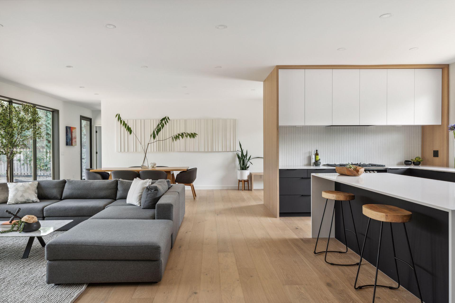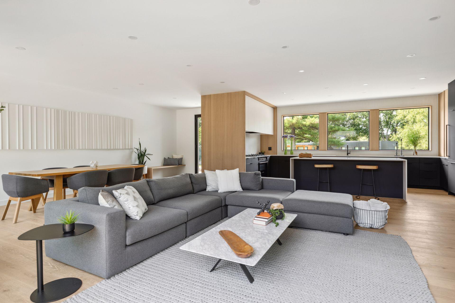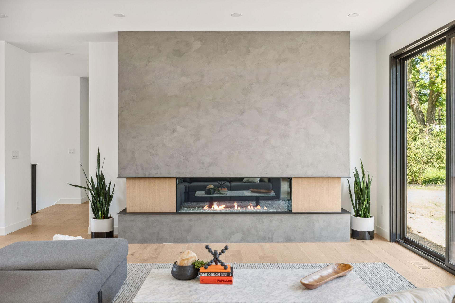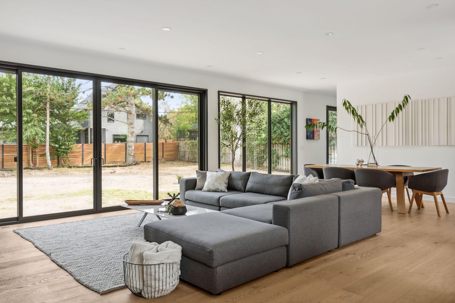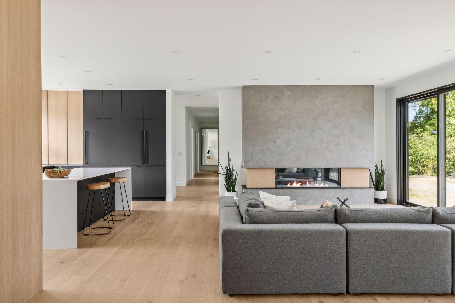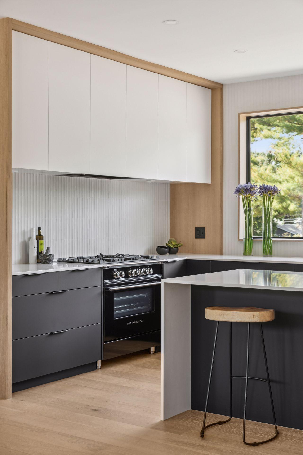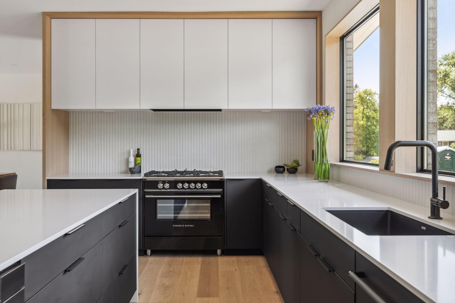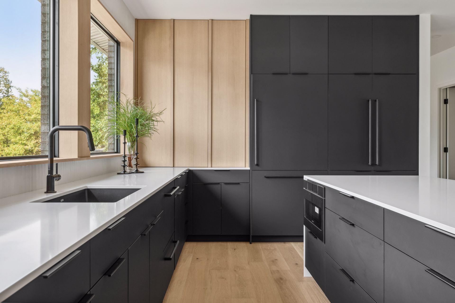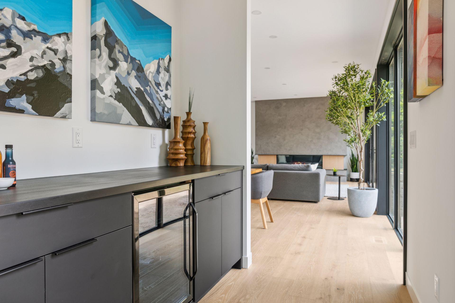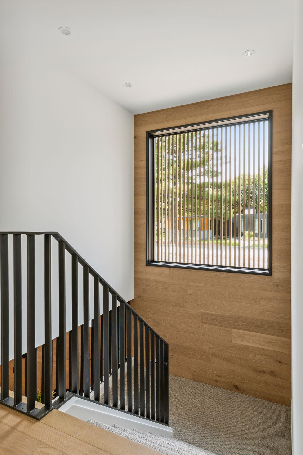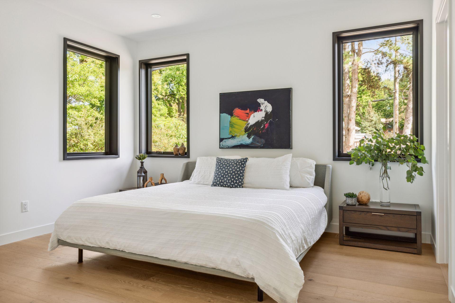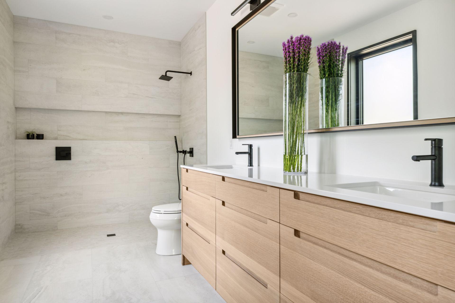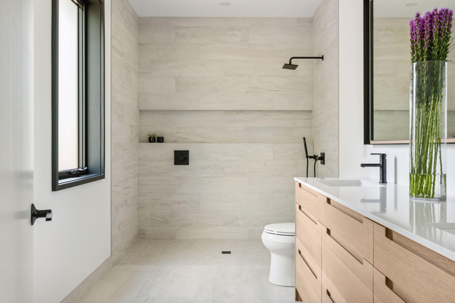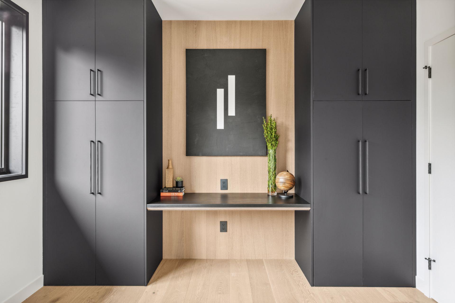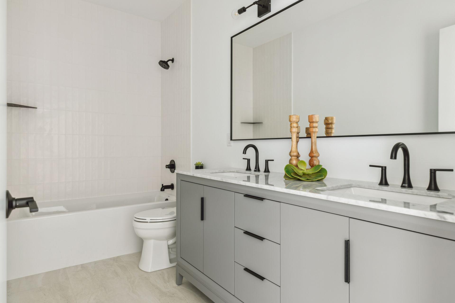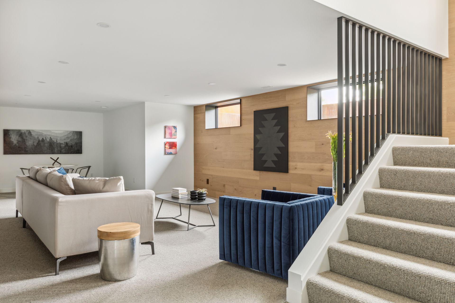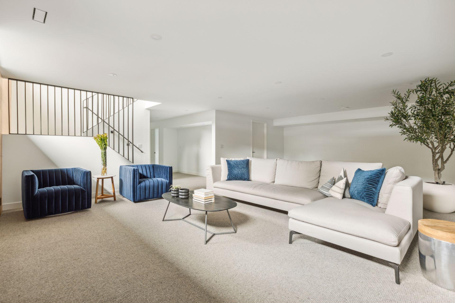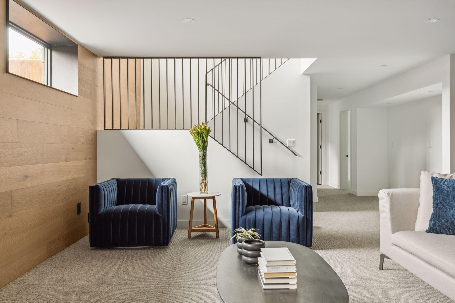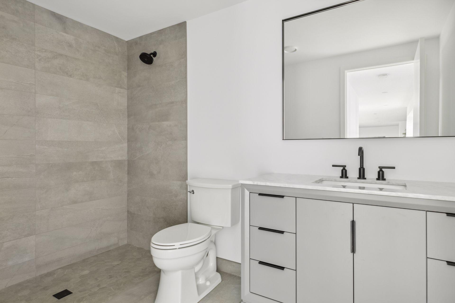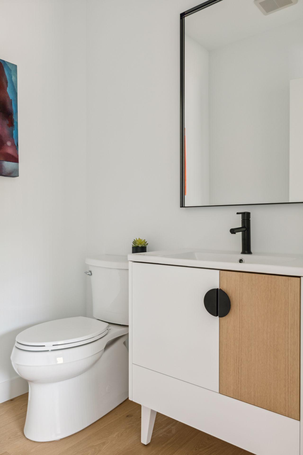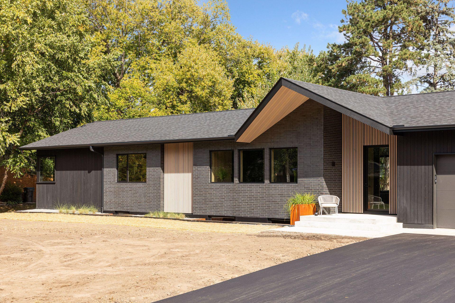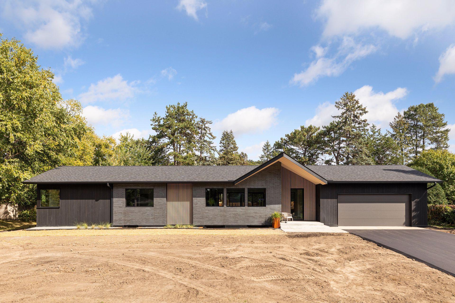114 BURNTSIDE DRIVE
114 Burntside Drive, Minneapolis (Golden Valley), 55422, MN
-
Price: $1,750,000
-
Status type: For Sale
-
Neighborhood: Tyrol Hills
Bedrooms: 5
Property Size :3835
-
Listing Agent: NST26401,NST59992
-
Property type : Single Family Residence
-
Zip code: 55422
-
Street: 114 Burntside Drive
-
Street: 114 Burntside Drive
Bathrooms: 4
Year: 1950
Listing Brokerage: Lakes Sotheby's International Realty
FEATURES
- Range
- Refrigerator
- Washer
- Dryer
- Microwave
- Exhaust Fan
- Dishwasher
- Disposal
- Gas Water Heater
- Wine Cooler
DETAILS
Nestled amidst the architectural gems of North Tyrol Hills, where meticulous craftsmanship and modern details converge, this custom-renovated rambler is a collaborative masterpiece by STR8 Modern and Strand Design which offers a lifestyle that is both refined and inviting. Upon entering, you're greeted by a soaring cantilevered front entry, clad in rich hickory, a testament to the meticulous attention to detail that defines this home. Inside, over 2100 square feet of main level living is thoughtfully designed with each corner a testament to the skilled artisans who transformed this residence. The exterior, a stunning interplay of manganese full brick, cedar slats, and Yakisugi thermally modified wood, complements the neighborhood's charm while allowing its own modern identity. Step outside to a generous backyard with ample room for a pool and an ideal canvas for entertaining or creating a serene oasis. Within the neighborhood you will find Theodore Wirth Park, Natchez Park, and Breck School all within easy reach, providing endless opportunities for recreation, exploration, and education. This is more than just a home; it's an invitation to experience a lifestyle that is both sophisticated and welcoming. It's a place where modern design meets timeless elegance, where every detail has been carefully curated to create a truly exceptional living experience.
INTERIOR
Bedrooms: 5
Fin ft² / Living Area: 3835 ft²
Below Ground Living: 1678ft²
Bathrooms: 4
Above Ground Living: 2157ft²
-
Basement Details: Block, Daylight/Lookout Windows, Drain Tiled, Egress Window(s), Finished, Full, Sump Pump,
Appliances Included:
-
- Range
- Refrigerator
- Washer
- Dryer
- Microwave
- Exhaust Fan
- Dishwasher
- Disposal
- Gas Water Heater
- Wine Cooler
EXTERIOR
Air Conditioning: Central Air
Garage Spaces: 2
Construction Materials: N/A
Foundation Size: 1678ft²
Unit Amenities:
-
- Kitchen Window
- Natural Woodwork
- Hardwood Floors
- Exercise Room
- Kitchen Center Island
- Main Floor Primary Bedroom
- Primary Bedroom Walk-In Closet
Heating System:
-
- Forced Air
ROOMS
| Main | Size | ft² |
|---|---|---|
| Living Room | 18x14 | 324 ft² |
| Kitchen | 20x12 | 400 ft² |
| Dining Room | n/a | 0 ft² |
| Foyer | 10x07 | 100 ft² |
| Mud Room | 16x06 | 256 ft² |
| Walk In Closet | 12x06 | 144 ft² |
| Bedroom 1 | 14x13 | 196 ft² |
| Bedroom 2 | 12x12 | 144 ft² |
| Bedroom 3 | 12x12 | 144 ft² |
| Lower | Size | ft² |
|---|---|---|
| Bedroom 4 | 11x11 | 121 ft² |
| Bedroom 5 | 14x12 | 196 ft² |
| Family Room | 19x15 | 361 ft² |
| Recreation Room | 19x12 | 361 ft² |
| Exercise Room | 12x10 | 144 ft² |
LOT
Acres: N/A
Lot Size Dim.: 130x141x120x143
Longitude: 44.979
Latitude: -93.3371
Zoning: Residential-Single Family
FINANCIAL & TAXES
Tax year: 2024
Tax annual amount: $8,371
MISCELLANEOUS
Fuel System: N/A
Sewer System: City Sewer/Connected
Water System: City Water/Connected
ADITIONAL INFORMATION
MLS#: NST7658095
Listing Brokerage: Lakes Sotheby's International Realty

ID: 3439952
Published: October 03, 2024
Last Update: October 03, 2024
Views: 24


