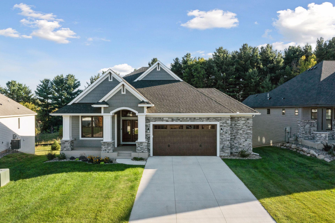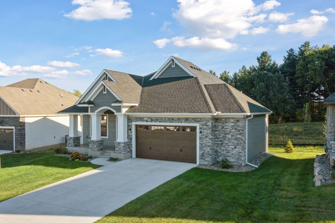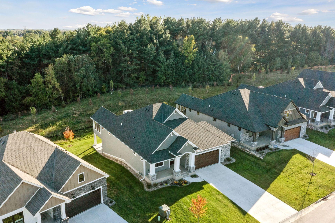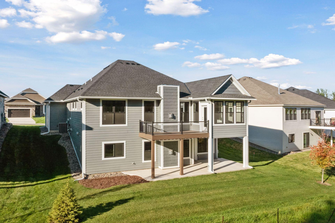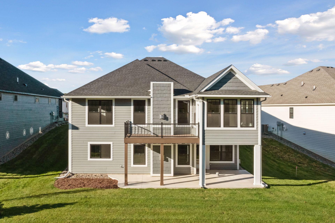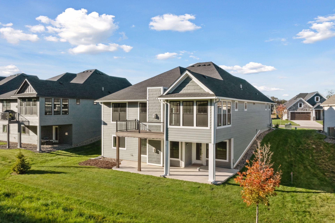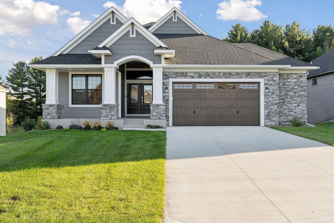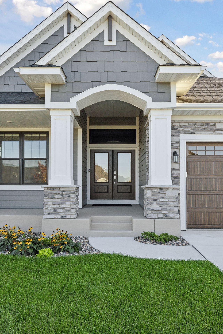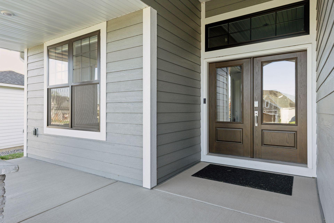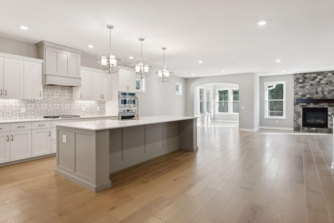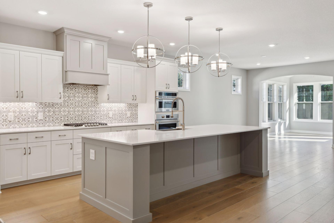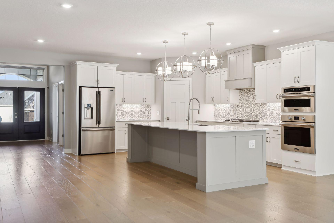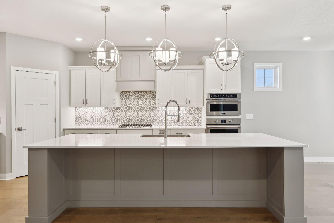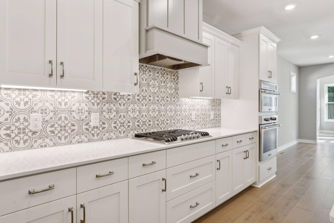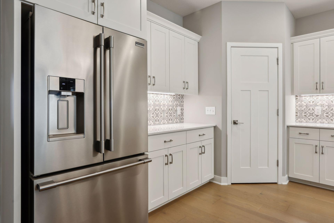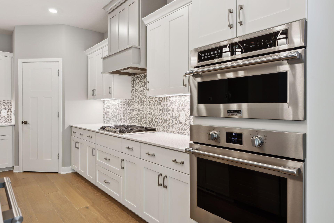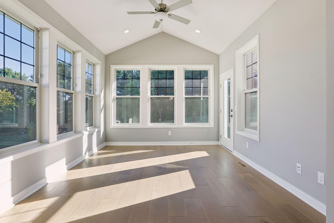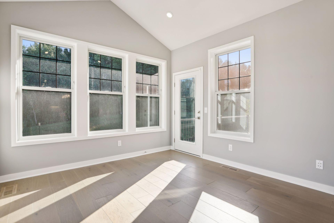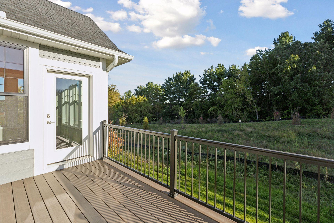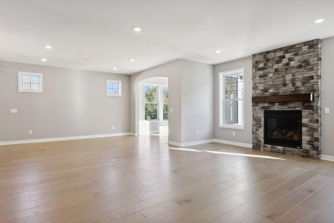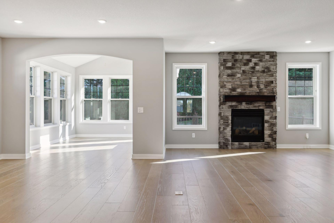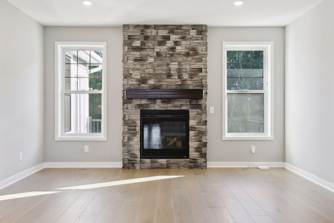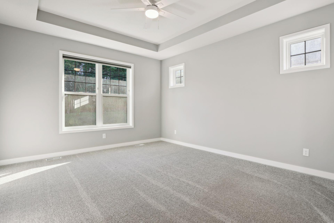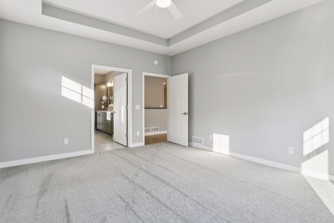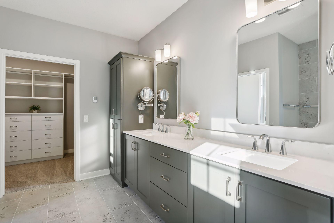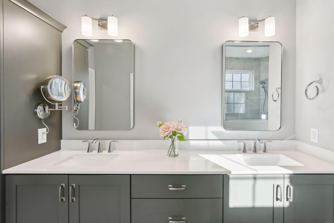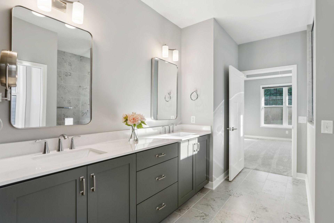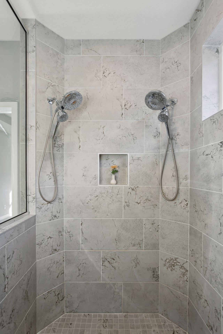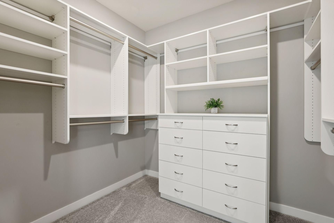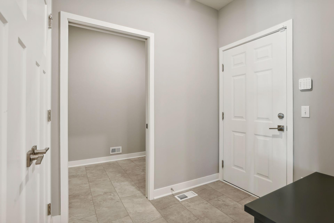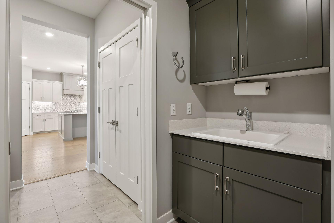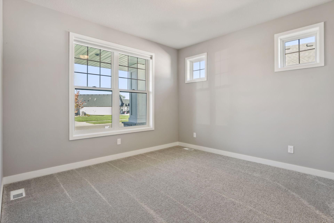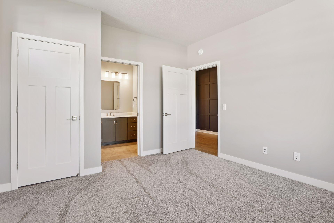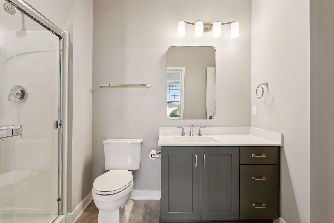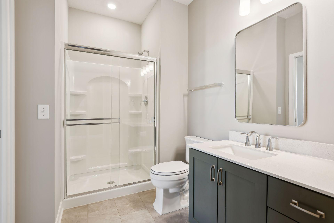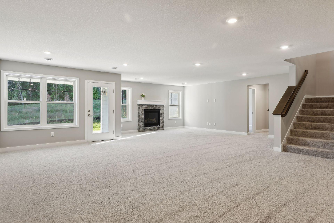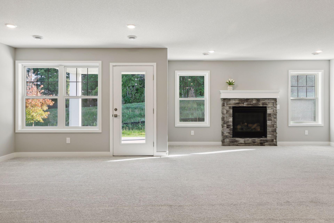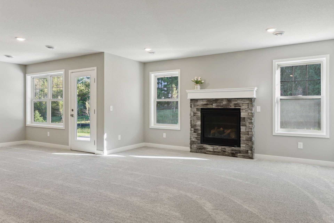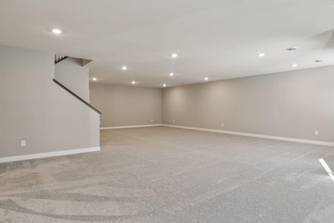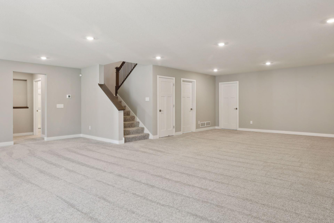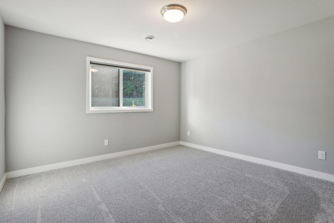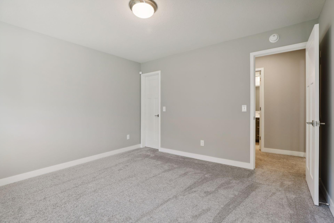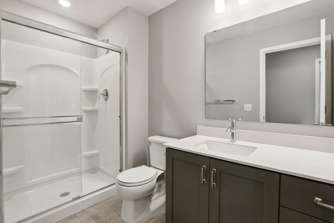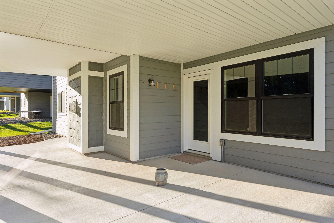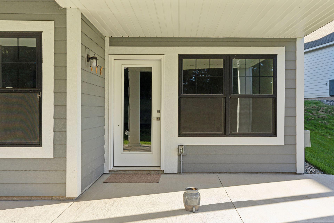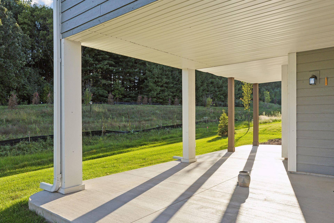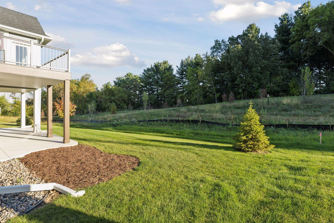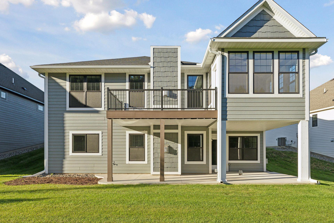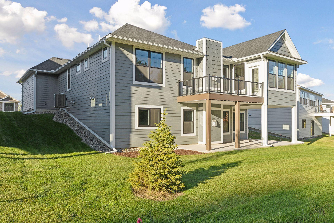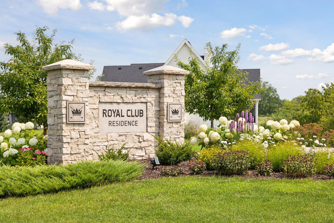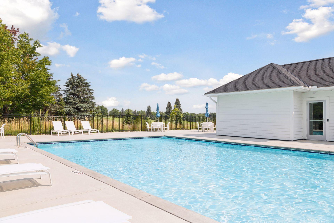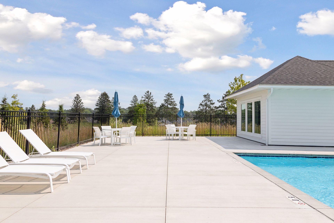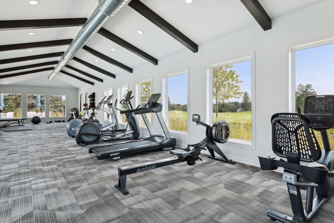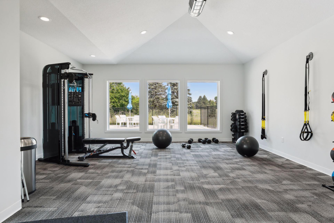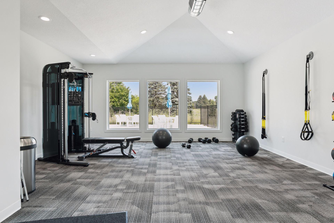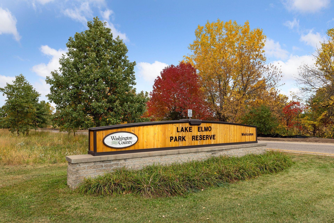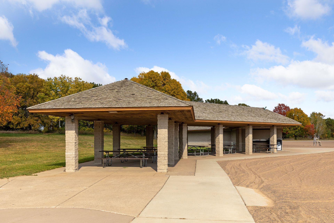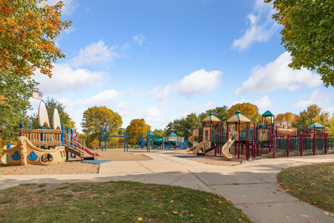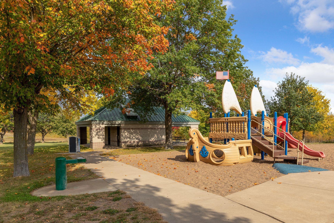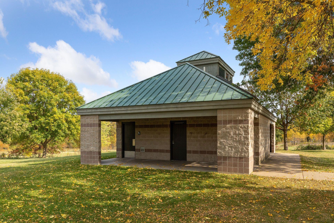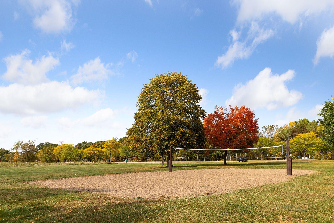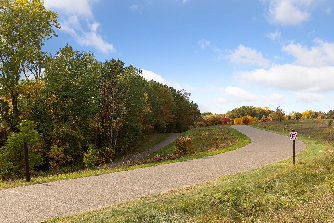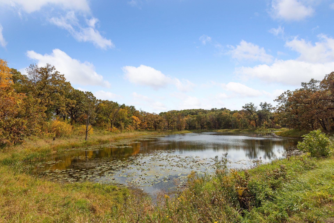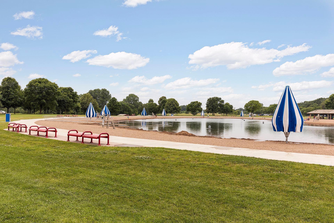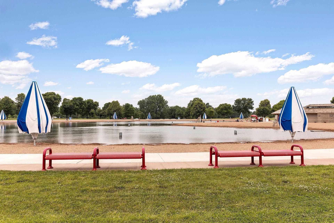11411 KINGS COURT
11411 Kings Court, Lake Elmo, 55042, MN
-
Price: $889,000
-
Status type: For Sale
-
City: Lake Elmo
-
Neighborhood: Royal Golf Club/Lk Elmo 3rd Ad
Bedrooms: 3
Property Size :3408
-
Listing Agent: NST16007,NST55190
-
Property type : Single Family Residence
-
Zip code: 55042
-
Street: 11411 Kings Court
-
Street: 11411 Kings Court
Bathrooms: 3
Year: 2023
Listing Brokerage: Edina Realty, Inc.
FEATURES
- Refrigerator
- Microwave
- Dishwasher
- Water Softener Owned
- Disposal
- Cooktop
- Wall Oven
- Humidifier
- Air-To-Air Exchanger
- Stainless Steel Appliances
DETAILS
Welcome to this thoughtfully designed detached villa situated on a picturesque lot overlooking mature trees in the prestigious Royal Golf Club Community. This 2023 built one-story home is designed for those with an active lifestyle who seek to enjoy low maintenance living intertwined with the beauty of nature and providing access to fitness center and pool with the option to join an Arnold Palmer and Annika Sorenstam designed 18-hole golf course. Many options available for membership- from social, to snowbird, to full access. Enjoy the ease of main-level living in this serene cul-de-sac retreat, offering comfortable sophistication and modern design with easy access to walking trails for a tranquil stroll past ponds teeming with birds and native plants. Step inside the 12' foyer with custom accent wall to discover 3 spacious bedrooms and 3 thoughtfully designed bathrooms, providing ample room for both family and guests. The main level primary suite is a private oasis, featuring a spa-like bathroom with heated floors, dual sinks, and a walk-in shower with dual shower heads, along with a generous walk-in closet featuring a custom closet by Twin Cities Custom Closets. The open concept living space showcases stunning white oak hardwood floors and an inviting gourmet kitchen with highly functional center island, high-end Frigidaire Professional appliances including a gas cooktop, and wall oven coupled with a second convection oven/microwave. This kitchen is ideal for everyday living and entertaining alike with the large island, open floorplan, 9 foot ceilings on the main level, and southern exposure allowing an abundance of natural light into the home. A vaulted sunroom wrapped in windows leads to a composite deck and offers year round enjoyment-the perfect spot to relax with a book or view nature. Warm up by the gas fireplaces in both the main level living room and walkout family living room, ideal for creating a cozy ambiance during winter months. The fully finished walkout level adds even more space with a guest bedroom, bathroom, all walking out to a private patio overlooking mature trees. Complete with a 2.5 car attached garage complete with heavy duty shelving, wired and ready for your EV charger. If golf isn't your thing, don't worry- the community is centrally located within minutes to Woodbury, Stillwater, Lake Elmo, Lake Elmo Park Reserve, the St. Croix River, and Hudson!
INTERIOR
Bedrooms: 3
Fin ft² / Living Area: 3408 ft²
Below Ground Living: 1274ft²
Bathrooms: 3
Above Ground Living: 2134ft²
-
Basement Details: Drain Tiled, Finished, Concrete, Sump Pump, Walkout,
Appliances Included:
-
- Refrigerator
- Microwave
- Dishwasher
- Water Softener Owned
- Disposal
- Cooktop
- Wall Oven
- Humidifier
- Air-To-Air Exchanger
- Stainless Steel Appliances
EXTERIOR
Air Conditioning: Central Air,Zoned
Garage Spaces: 3
Construction Materials: N/A
Foundation Size: 1943ft²
Unit Amenities:
-
- Patio
- Deck
- Sun Room
- Ceiling Fan(s)
- Walk-In Closet
- Vaulted Ceiling(s)
- Washer/Dryer Hookup
- Security System
- In-Ground Sprinkler
- Paneled Doors
- Kitchen Center Island
- Main Floor Primary Bedroom
- Primary Bedroom Walk-In Closet
Heating System:
-
- Forced Air
- Radiant Floor
- Zoned
ROOMS
| Main | Size | ft² |
|---|---|---|
| Living Room | 16x15 | 256 ft² |
| Kitchen | 18x13 | 324 ft² |
| Dining Room | 13x10 | 169 ft² |
| Bedroom 1 | 15x13 | 225 ft² |
| Bedroom 2 | 12x11 | 144 ft² |
| Sun Room | 14x11 | 196 ft² |
| Lower | Size | ft² |
|---|---|---|
| Family Room | 20x15 | 400 ft² |
| Recreation Room | 32x12 | 1024 ft² |
| Bedroom 3 | 12x12 | 144 ft² |
| Storage | 20x18 | 400 ft² |
LOT
Acres: N/A
Lot Size Dim.: 60x127x75x125
Longitude: 44.9712
Latitude: -92.8803
Zoning: Residential-Single Family
FINANCIAL & TAXES
Tax year: 2024
Tax annual amount: $2,674
MISCELLANEOUS
Fuel System: N/A
Sewer System: City Sewer/Connected
Water System: City Water/Connected
ADITIONAL INFORMATION
MLS#: NST7654038
Listing Brokerage: Edina Realty, Inc.

ID: 3436798
Published: September 26, 2024
Last Update: September 26, 2024
Views: 41


