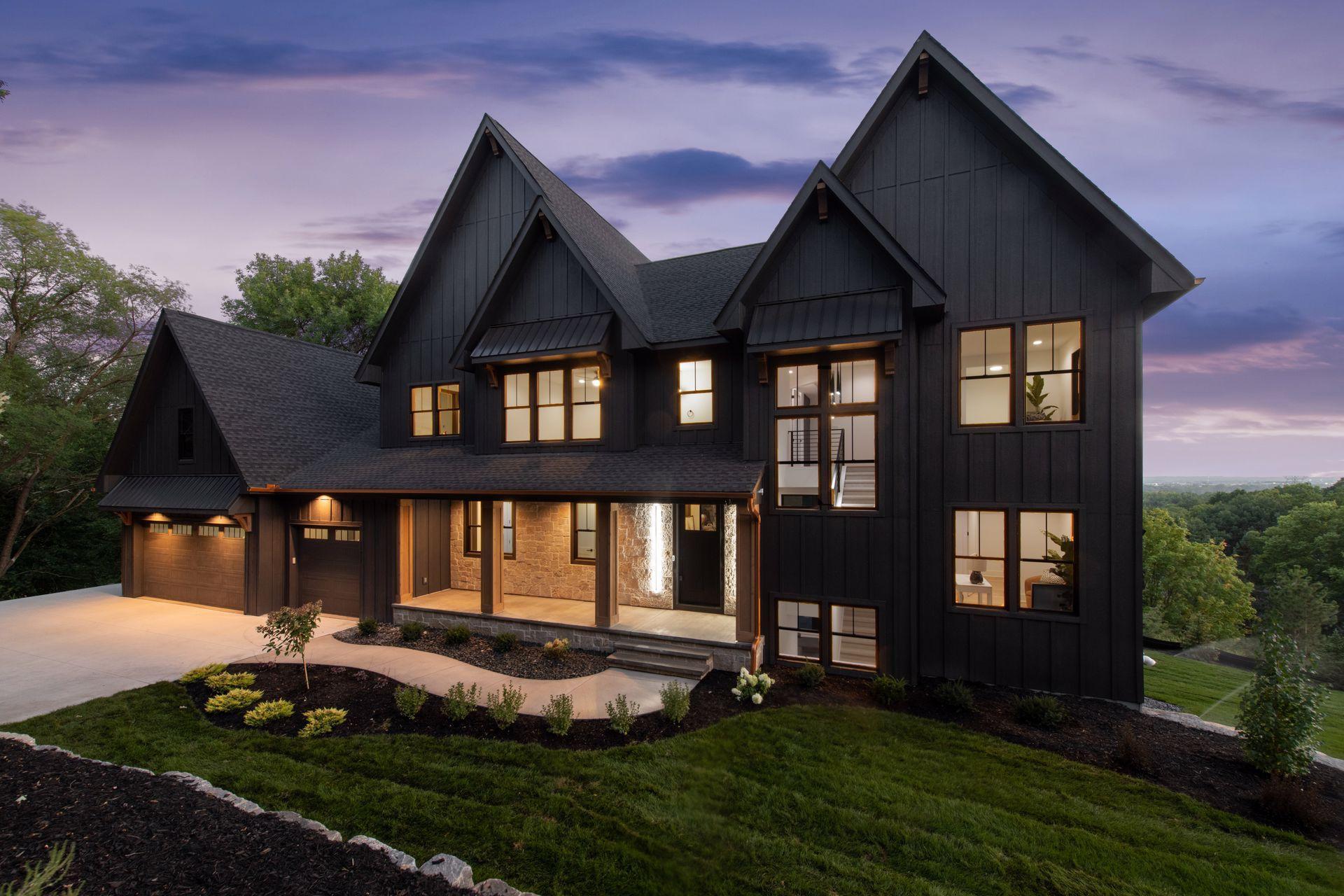11411 RIVERVIEW ROAD
11411 Riverview Road, Eden Prairie, 55347, MN
-
Price: $2,349,500
-
Status type: For Sale
-
City: Eden Prairie
-
Neighborhood: Riverview Heights 2nd Add
Bedrooms: 4
Property Size :6279
-
Listing Agent: NST16633,NST98214
-
Property type : Single Family Residence
-
Zip code: 55347
-
Street: 11411 Riverview Road
-
Street: 11411 Riverview Road
Bathrooms: 6
Year: 2023
Listing Brokerage: Coldwell Banker Burnet
FEATURES
- Range
- Refrigerator
- Washer
- Dryer
- Microwave
- Exhaust Fan
- Dishwasher
- Stainless Steel Appliances
DETAILS
Unprecedented quality in this luxury new construction home. Step into the open concept main level and appreciate the breath-taking views of the Minnesota River valley. Beautiful living room with gas fireplace and built-ins. Gourmet kitchen features high-end appliances, custom cabinets and separate walk-in pantry. Informal dining room walks into 3-season porch with two attached decks. Main level also includes private office and expansive mud room. Two primary bedrooms up, each with luxurious ensuite baths and walk-in closets. Upper level also features a third bedroom, laundry and loft. Walkout lower level includes expansive family room, full wet bar, workout room, indoor sport court, 4th bedroom and bonus room. 3-car heated and insulated garage. Incredible, private lot with paver patio and fire pit. Great location just minutes to 169 and 494.
INTERIOR
Bedrooms: 4
Fin ft² / Living Area: 6279 ft²
Below Ground Living: 2419ft²
Bathrooms: 6
Above Ground Living: 3860ft²
-
Basement Details: Finished, Full, Storage Space, Sump Pump, Walkout,
Appliances Included:
-
- Range
- Refrigerator
- Washer
- Dryer
- Microwave
- Exhaust Fan
- Dishwasher
- Stainless Steel Appliances
EXTERIOR
Air Conditioning: Central Air
Garage Spaces: 3
Construction Materials: N/A
Foundation Size: 2529ft²
Unit Amenities:
-
- Patio
- Kitchen Window
- Deck
- Porch
- Hardwood Floors
- Ceiling Fan(s)
- Walk-In Closet
- Washer/Dryer Hookup
- Security System
- In-Ground Sprinkler
- Exercise Room
- Panoramic View
- Kitchen Center Island
- French Doors
- Wet Bar
- Tile Floors
- Primary Bedroom Walk-In Closet
Heating System:
-
- Forced Air
- Radiant Floor
ROOMS
| Main | Size | ft² |
|---|---|---|
| Living Room | 22 x 18 | 484 ft² |
| Kitchen | 16 x 14 | 256 ft² |
| Dining Room | 16 x 14 | 256 ft² |
| Office | 13 x 11 | 169 ft² |
| Screened Porch | 20 x 16 | 400 ft² |
| Pantry (Walk-In) | 12 x 9 | 144 ft² |
| Mud Room | 10 x 9 | 100 ft² |
| Upper | Size | ft² |
|---|---|---|
| Bedroom 1 | 17 x 15 | 289 ft² |
| Bedroom 2 | 17 x 14 | 289 ft² |
| Bedroom 3 | 14 x 14 | 196 ft² |
| Loft | 13 x 11 | 169 ft² |
| Lower | Size | ft² |
|---|---|---|
| Bedroom 4 | 12 x 10 | 144 ft² |
| Family Room | 40 x 18 | 1600 ft² |
| Athletic Court | 25 x 24 | 625 ft² |
| Exercise Room | 15 x 12 | 225 ft² |
| Flex Room | 12 x 11 | 144 ft² |
LOT
Acres: N/A
Lot Size Dim.: irregular
Longitude: 44.8131
Latitude: -93.4221
Zoning: Residential-Single Family
FINANCIAL & TAXES
Tax year: 2023
Tax annual amount: $3,885
MISCELLANEOUS
Fuel System: N/A
Sewer System: City Sewer/Connected
Water System: City Water/Connected
ADITIONAL INFORMATION
MLS#: NST7264520
Listing Brokerage: Coldwell Banker Burnet

ID: 2311304
Published: December 31, 1969
Last Update: September 15, 2023
Views: 104





































































