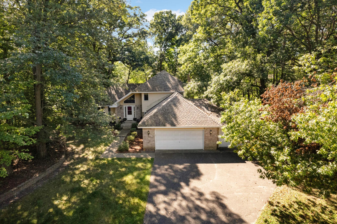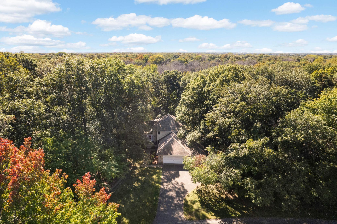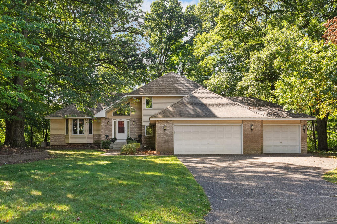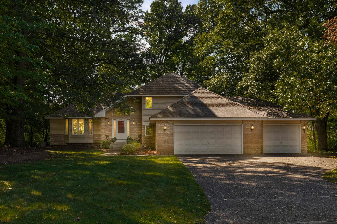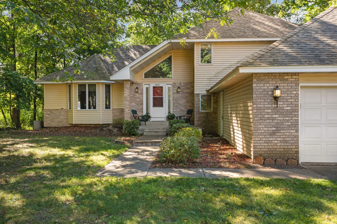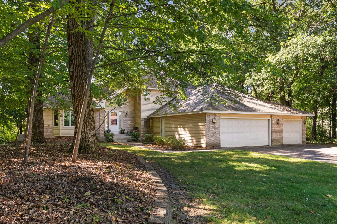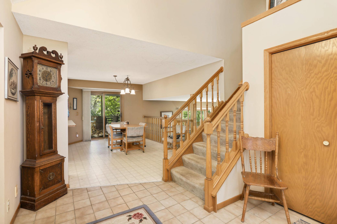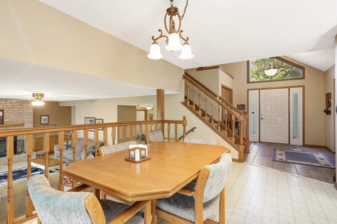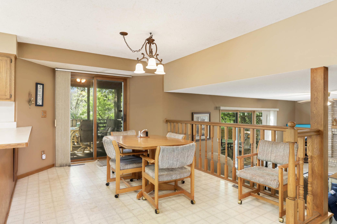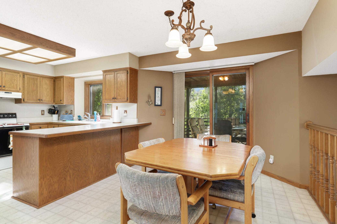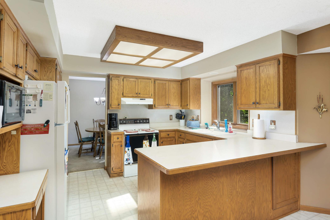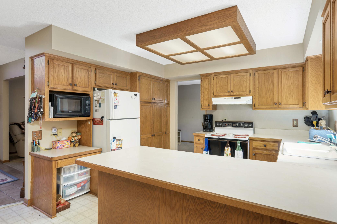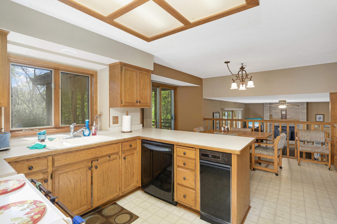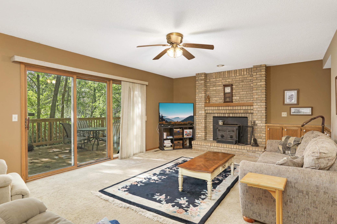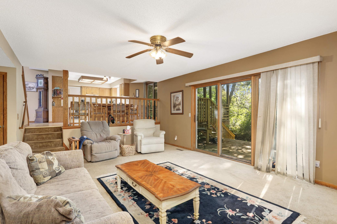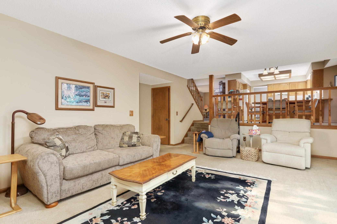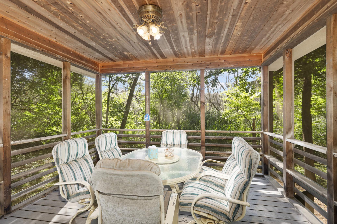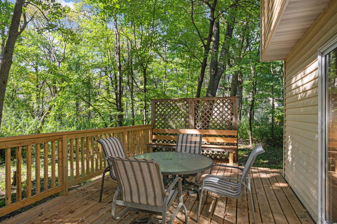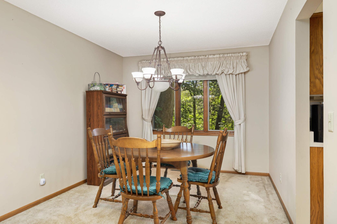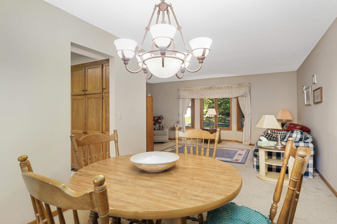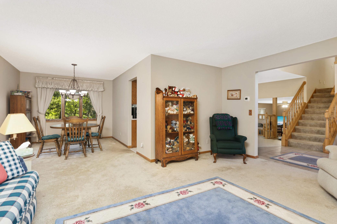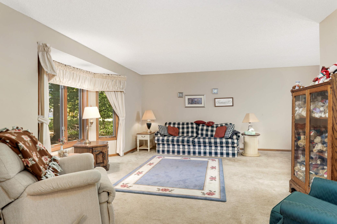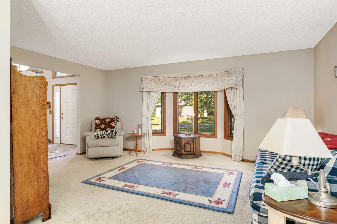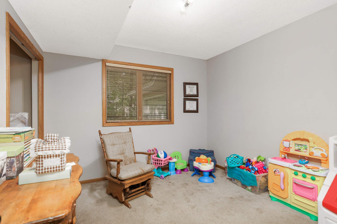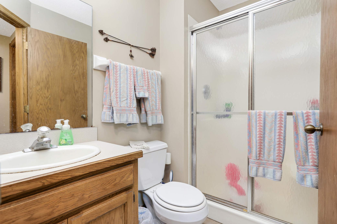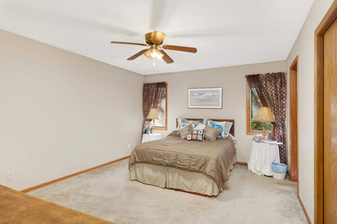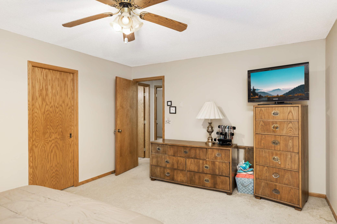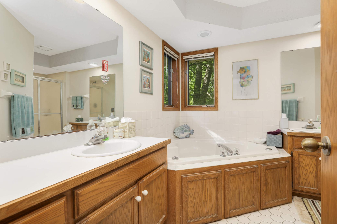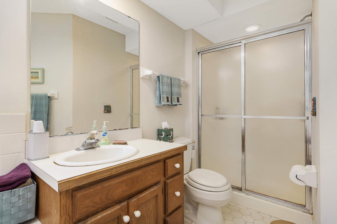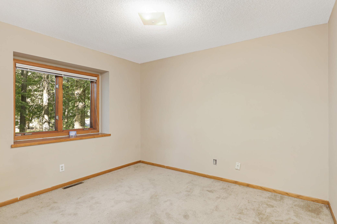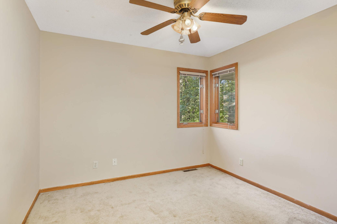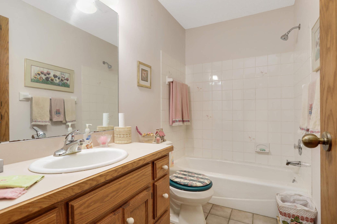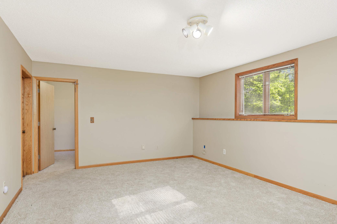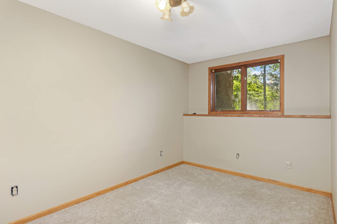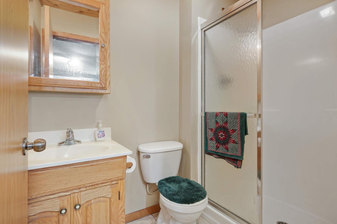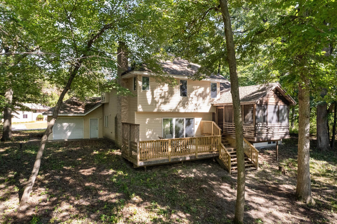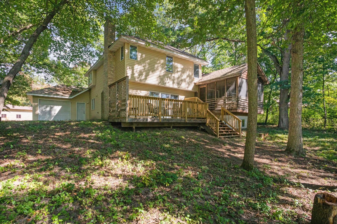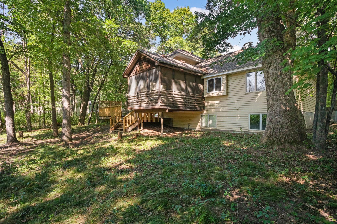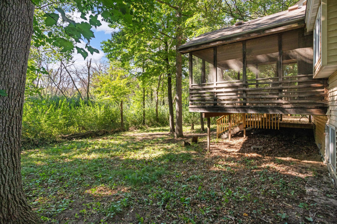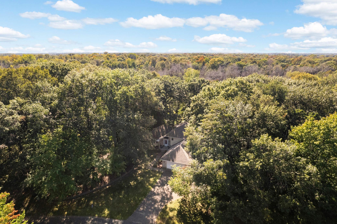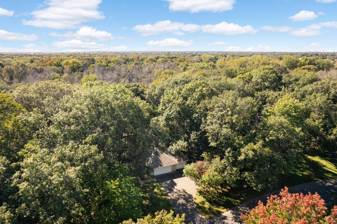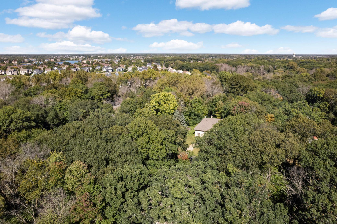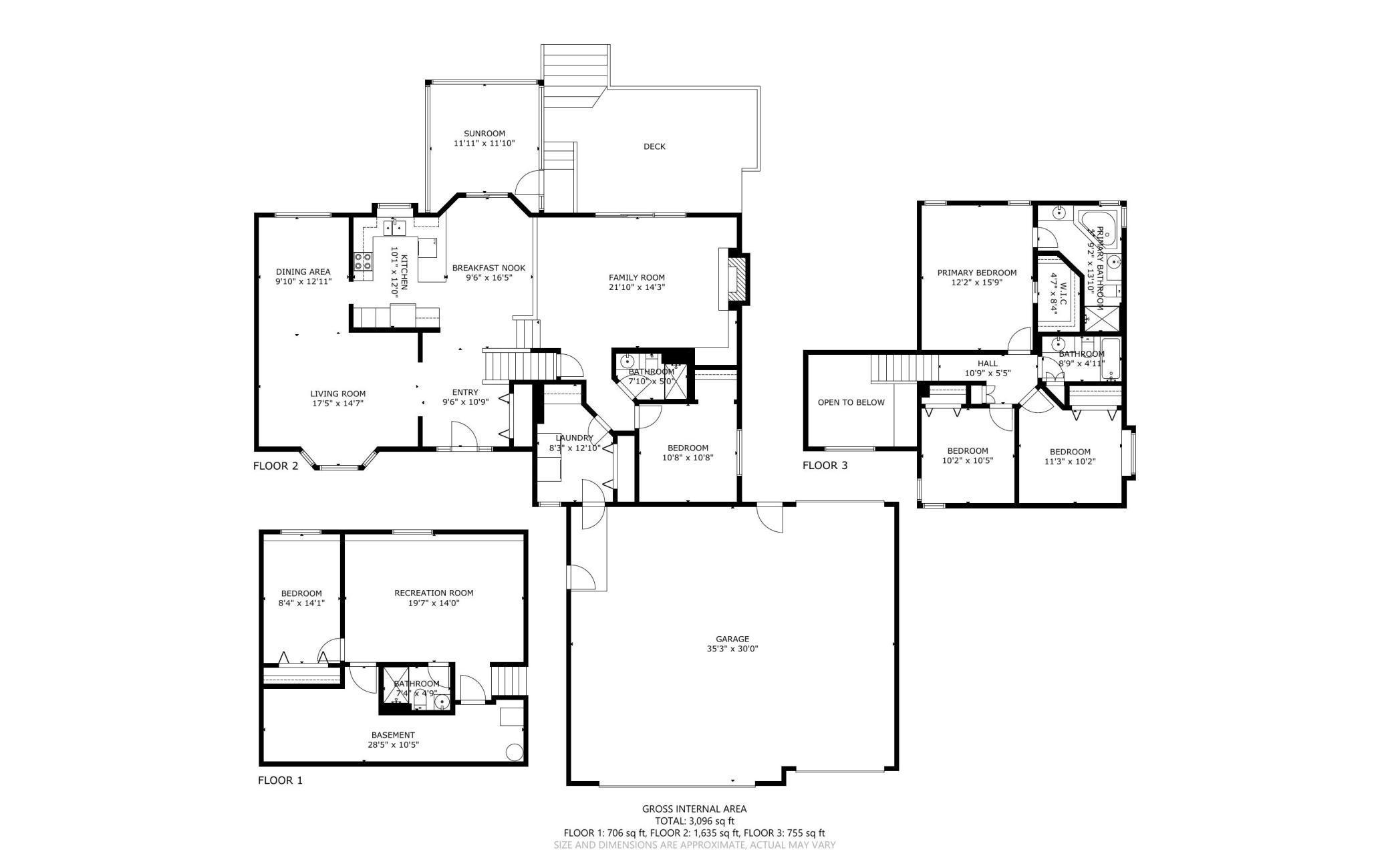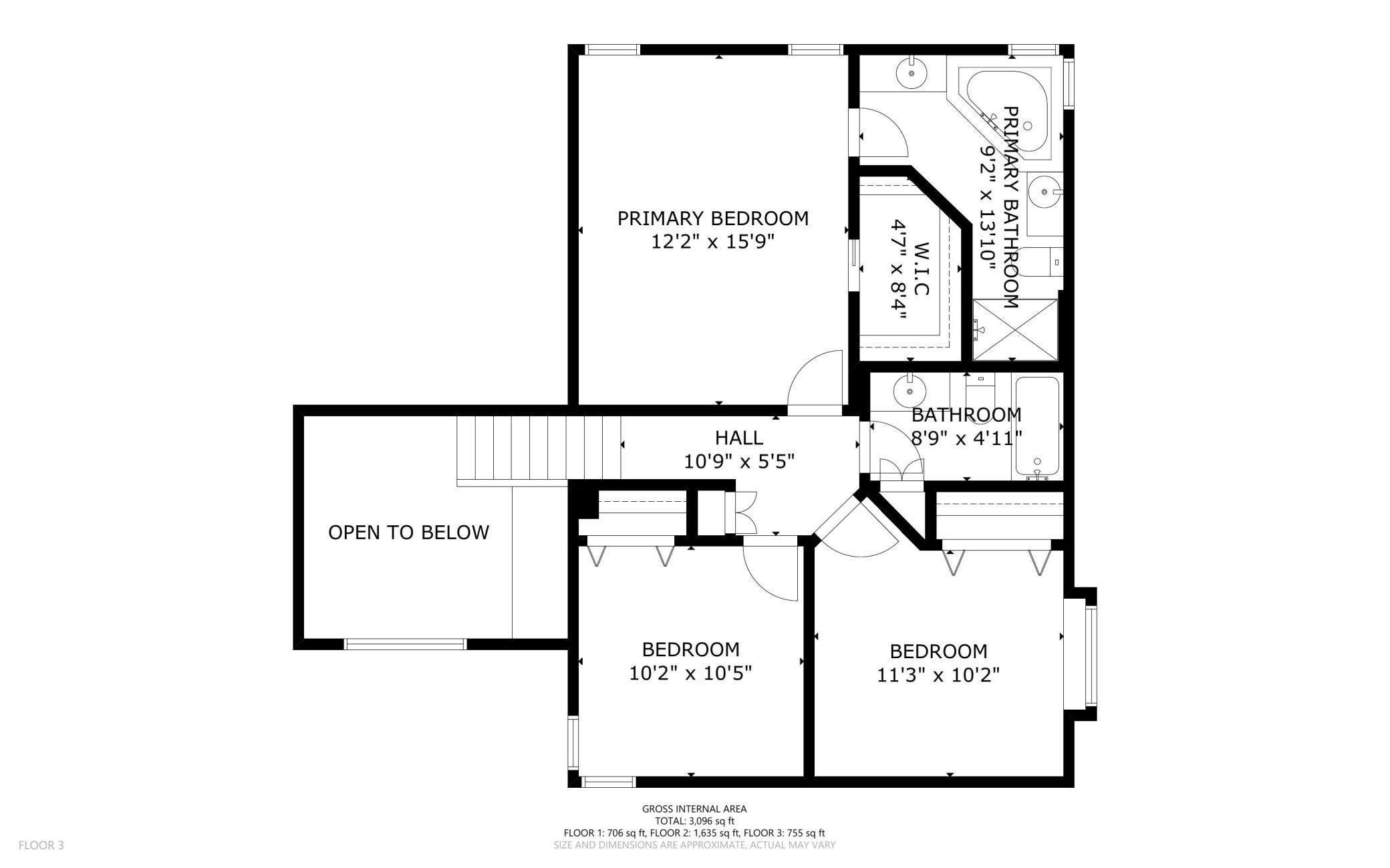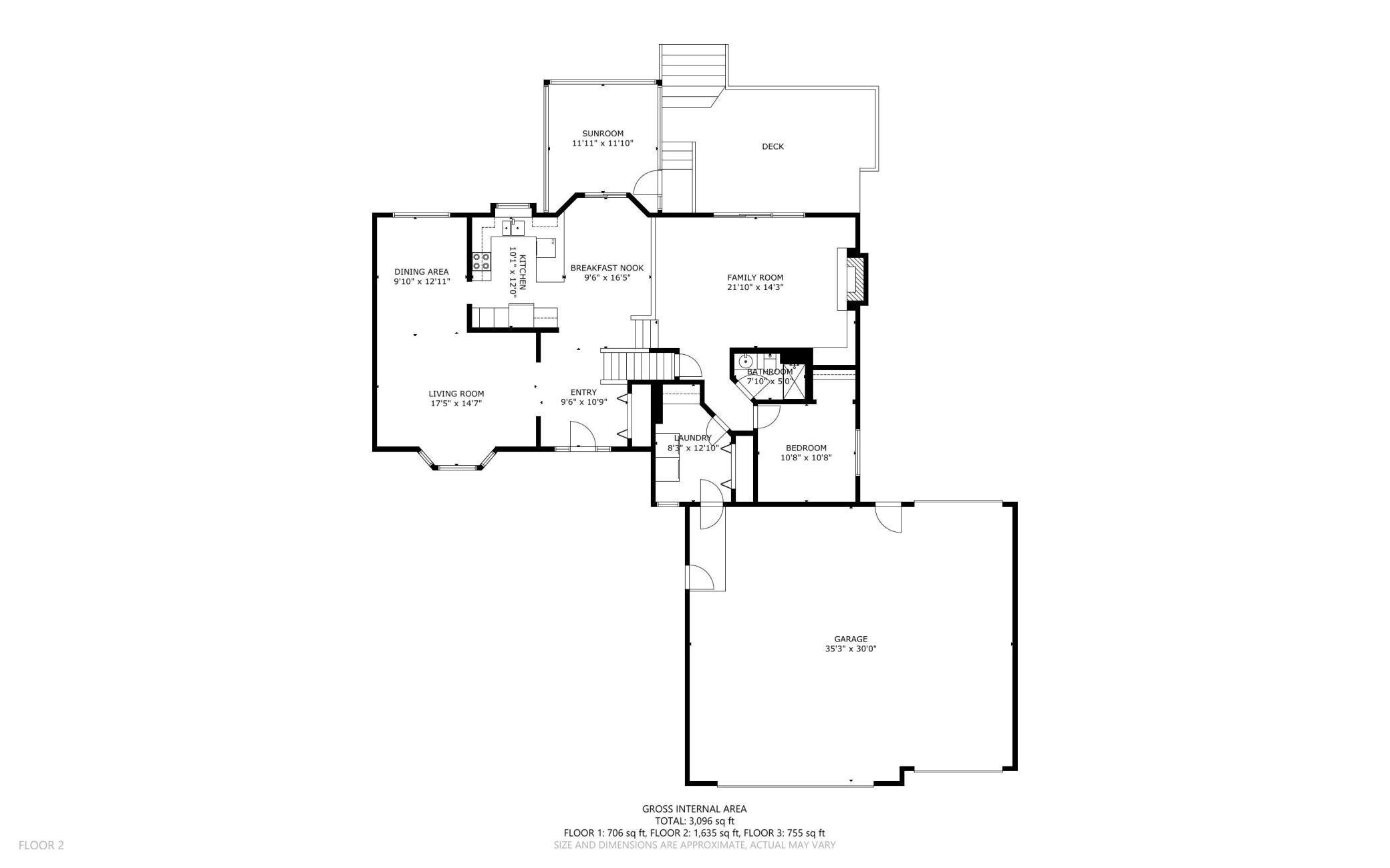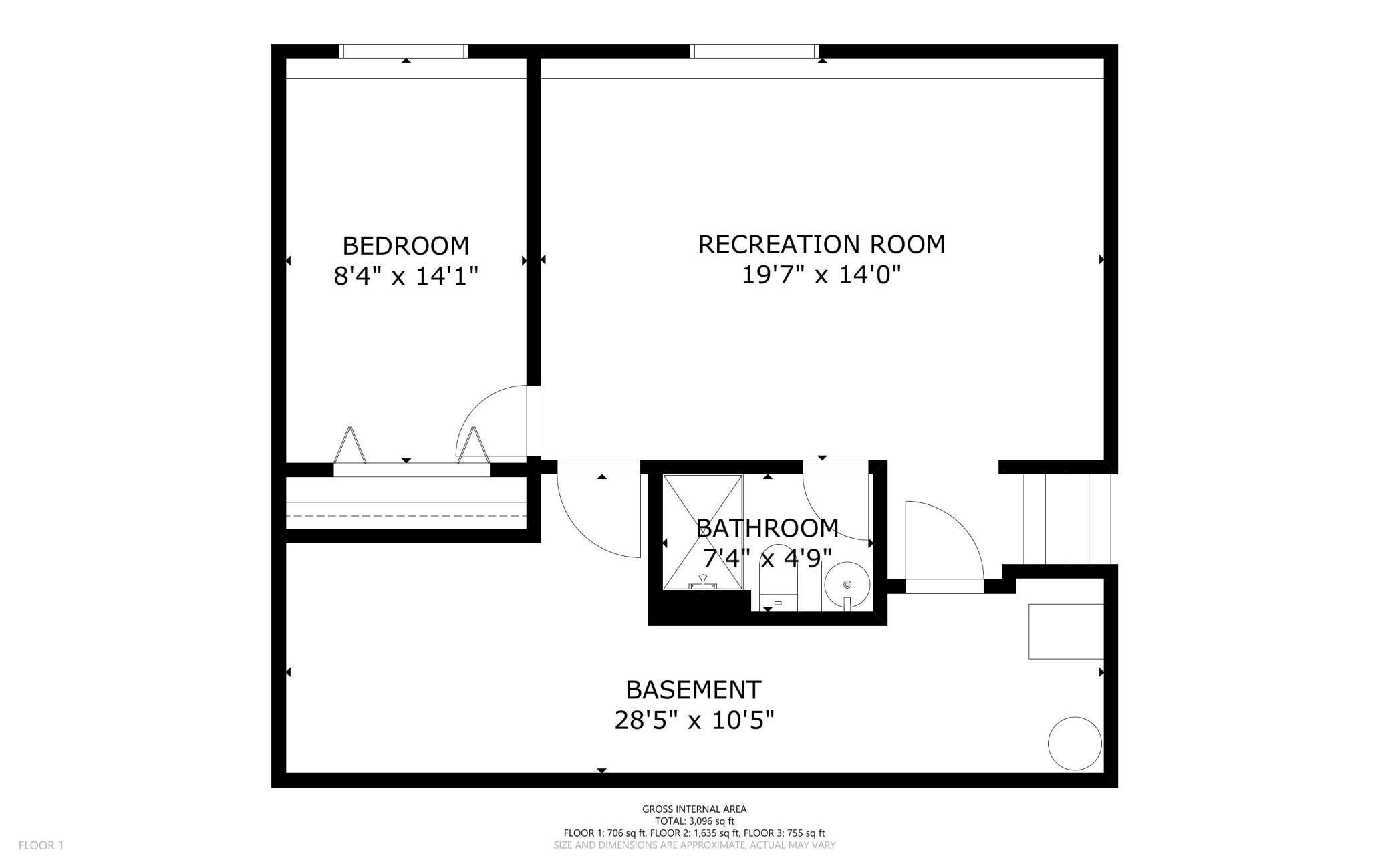11426 KNOLLWOOD COURT
11426 Knollwood Court, Blaine, 55449, MN
-
Price: $550,000
-
Status type: For Sale
-
City: Blaine
-
Neighborhood: North Oaks West
Bedrooms: 5
Property Size :3238
-
Listing Agent: NST16442,NST92534
-
Property type : Single Family Residence
-
Zip code: 55449
-
Street: 11426 Knollwood Court
-
Street: 11426 Knollwood Court
Bathrooms: 4
Year: 1988
Listing Brokerage: Edina Realty, Inc.
FEATURES
- Range
- Refrigerator
- Washer
- Dryer
- Exhaust Fan
- Dishwasher
- Disposal
- Freezer
- Humidifier
- Trash Compactor
- Gas Water Heater
DETAILS
Located in an exclusive North Oaks West neighborhood, and yet still in the heart of Blaine, this house is nestled in a cul-de-sac of unique homes each with expansive acreage. Bright and open floor plan in this 5 bedroom, 4 bath home that lays out over 4 floors. Primary has a private sanctuary bath, and almost every room of the home has incredible views year round of the changing scenery out back to the woods of the 2 acre property. A new deck and sun porch embody the inside/outside lifestyle and there is plenty of upside with updates done for today's buyer - original owner of 36 years. It's a tranquil oasis and this home is nestled in a cul-de-sac amidst unique homes each with expansive acreage and it's still conveniently close to the TCP Course, dining options, entertainment, and more. See TODAY!
INTERIOR
Bedrooms: 5
Fin ft² / Living Area: 3238 ft²
Below Ground Living: 776ft²
Bathrooms: 4
Above Ground Living: 2462ft²
-
Basement Details: Brick/Mortar, Egress Window(s), Finished, Full,
Appliances Included:
-
- Range
- Refrigerator
- Washer
- Dryer
- Exhaust Fan
- Dishwasher
- Disposal
- Freezer
- Humidifier
- Trash Compactor
- Gas Water Heater
EXTERIOR
Air Conditioning: Central Air
Garage Spaces: 3
Construction Materials: N/A
Foundation Size: 1656ft²
Unit Amenities:
-
- Kitchen Window
- Porch
- Primary Bedroom Walk-In Closet
Heating System:
-
- Forced Air
ROOMS
| Main | Size | ft² |
|---|---|---|
| Living Room | 18x15 | 324 ft² |
| Dining Room | 10x13 | 100 ft² |
| Kitchen | 10x12 | 100 ft² |
| Family Room | 22x14 | 484 ft² |
| Foyer | 10x11 | 100 ft² |
| Informal Dining Room | 10x17 | 100 ft² |
| Bedroom 4 | 11x11 | 121 ft² |
| Screened Porch | 12x11 | 144 ft² |
| Deck | 11x16 | 121 ft² |
| Upper | Size | ft² |
|---|---|---|
| Bedroom 1 | 16x12 | 256 ft² |
| Bedroom 2 | 11x10 | 121 ft² |
| Bedroom 3 | 10x11 | 100 ft² |
| Lower | Size | ft² |
|---|---|---|
| Bedroom 5 | 14x8.5 | 117.83 ft² |
| Amusement Room | 20x14 | 400 ft² |
LOT
Acres: N/A
Lot Size Dim.: 155x350x320x418
Longitude: 45.1767
Latitude: -93.1919
Zoning: Residential-Single Family
FINANCIAL & TAXES
Tax year: 2024
Tax annual amount: $5,719
MISCELLANEOUS
Fuel System: N/A
Sewer System: City Sewer/Connected
Water System: City Water/Connected
ADITIONAL INFORMATION
MLS#: NST7570245
Listing Brokerage: Edina Realty, Inc.

ID: 3442495
Published: October 01, 2024
Last Update: October 01, 2024
Views: 31


