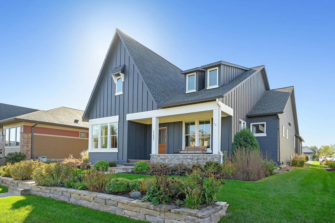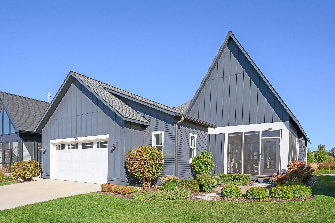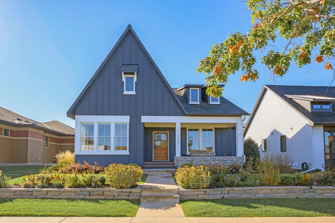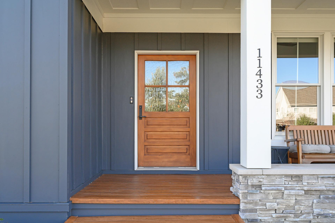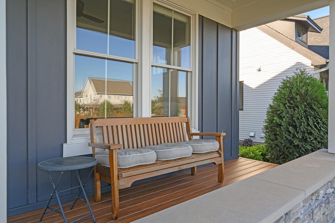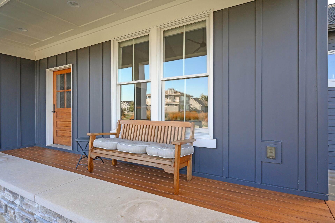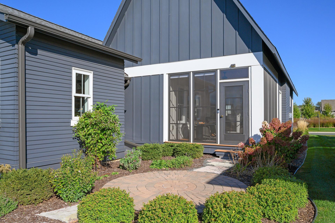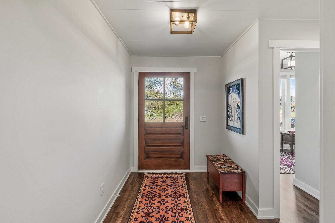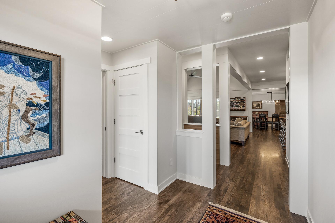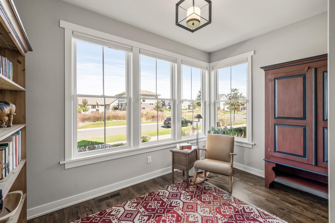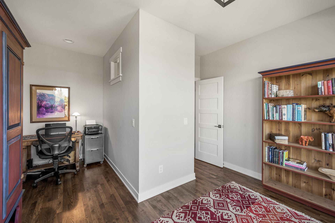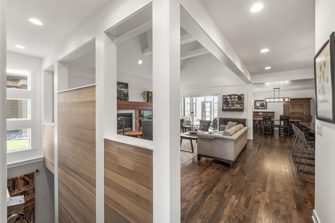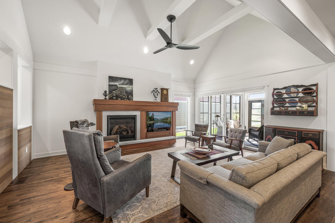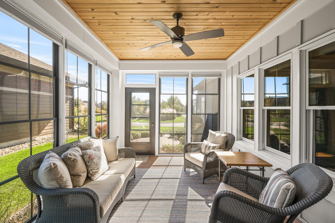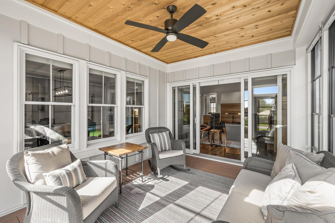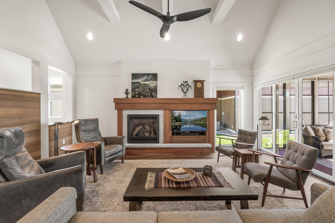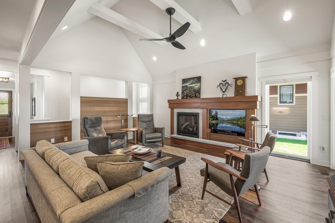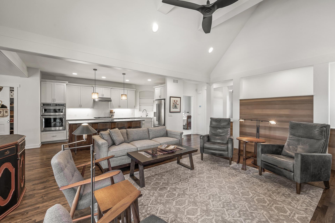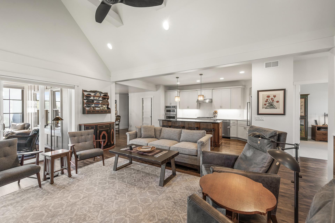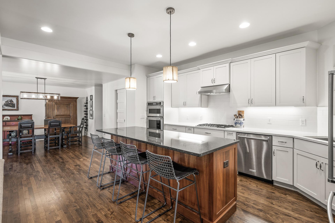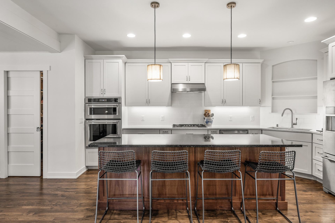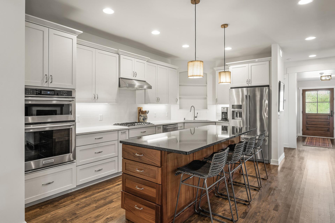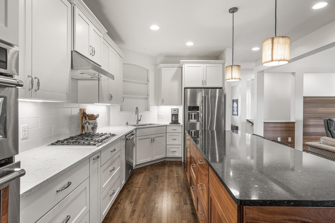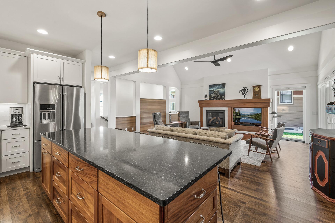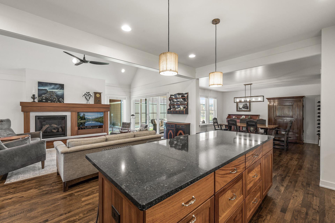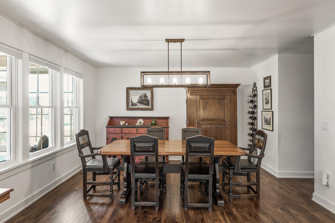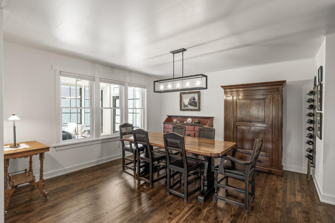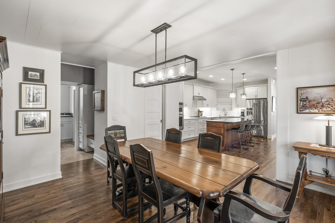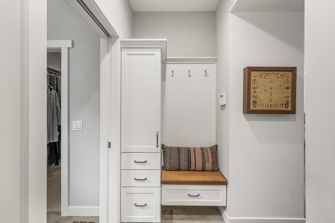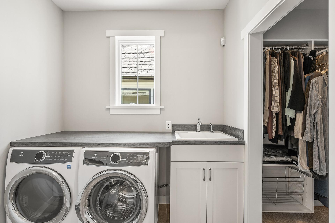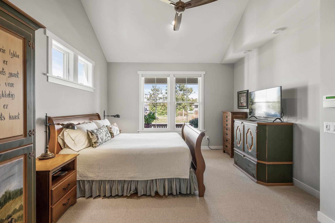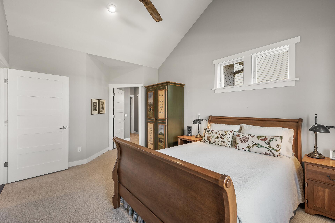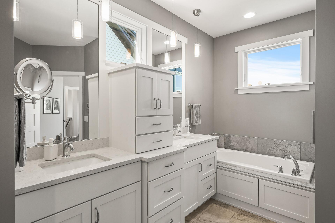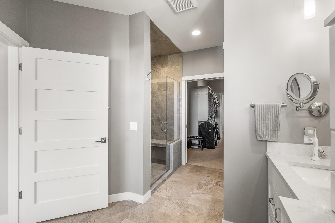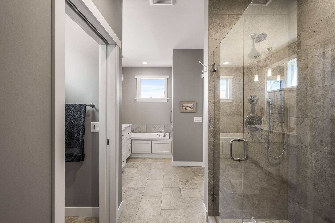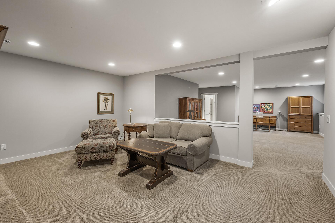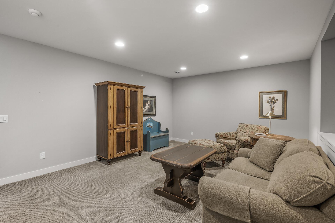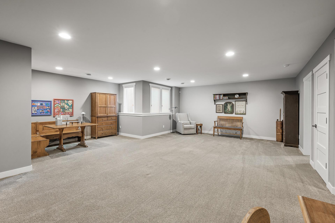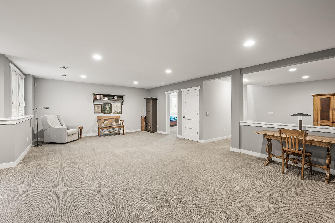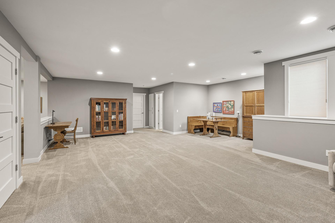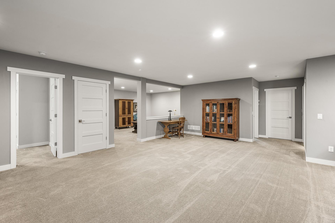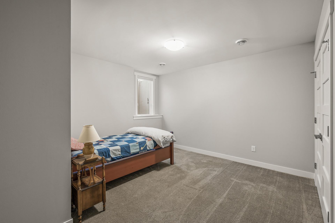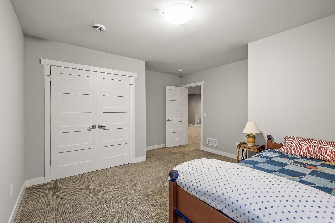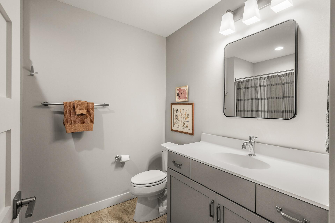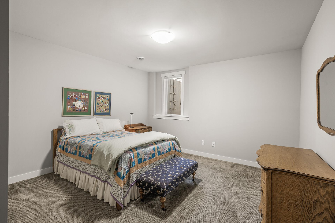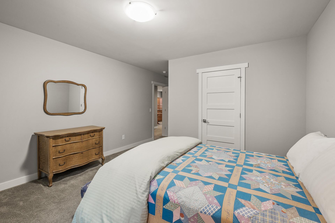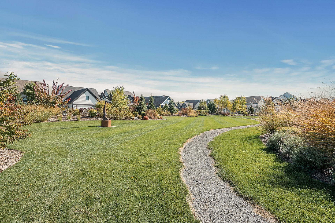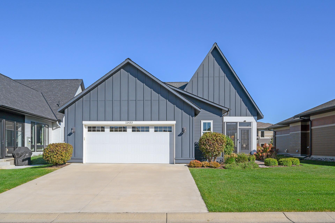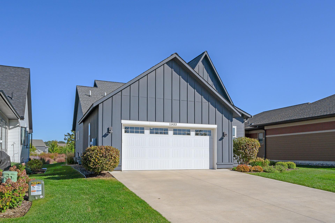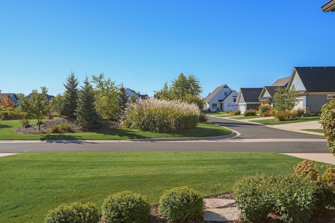11433 WILDFLOWER DRIVE
11433 Wildflower Drive, Lake Elmo, 55042, MN
-
Property type : Townhouse Detached
-
Zip code: 55042
-
Street: 11433 Wildflower Drive
-
Street: 11433 Wildflower Drive
Bathrooms: 3
Year: 2017
Listing Brokerage: Keller Williams Premier Realty
FEATURES
- Range
- Refrigerator
- Washer
- Dryer
- Microwave
- Dishwasher
- Wall Oven
DETAILS
This stunning four-bedroom, three-bath, like-new construction home is a perfect blend of luxury, craftsmanship, and comfort. The main floor showcases site-finished Hickory hardwood flooring, providing a rich and durable foundation. Cedarwood accents add a warm, rustic charm to the living room wall and basement stairway, while the custom kitchen island and fireplace mantel unit are made from beautiful Mahogany, adding an elegant touch. The basement features radiant heated floors, ensuring cozy comfort year-round, and the primary bathroom offers a spa-like retreat with heated tile floors and a luxurious Kohler bubble massage tub. Enjoy outdoor living in the Eze-Breeze, screened-in three-season porch, perfect for relaxing while being protected from the elements. Window well coverings, drip lines for the garden beds and custom closet shelving in all three bedrooms and in the pantry demonstrate the care and attention to detail this home offers. The Wildflower community built the Villa homes around private parks with approximately 30-acre Wildflower Conservancy which includes miles of paved walking trails. With high-end finishes throughout and thoughtful design elements, this home is truly a must-see!
INTERIOR
Bedrooms: 4
Fin ft² / Living Area: 3076 ft²
Below Ground Living: 1326ft²
Bathrooms: 3
Above Ground Living: 1750ft²
-
Basement Details: Egress Window(s), Finished, Concrete,
Appliances Included:
-
- Range
- Refrigerator
- Washer
- Dryer
- Microwave
- Dishwasher
- Wall Oven
EXTERIOR
Air Conditioning: Central Air
Garage Spaces: 2
Construction Materials: N/A
Foundation Size: 1500ft²
Unit Amenities:
-
- Patio
- Porch
- Hardwood Floors
- Ceiling Fan(s)
- Vaulted Ceiling(s)
- Washer/Dryer Hookup
- In-Ground Sprinkler
- Kitchen Center Island
- Main Floor Primary Bedroom
- Primary Bedroom Walk-In Closet
Heating System:
-
- Forced Air
ROOMS
| Main | Size | ft² |
|---|---|---|
| Living Room | 15x19 | 225 ft² |
| Dining Room | 12x14 | 144 ft² |
| Kitchen | 10x15 | 100 ft² |
| Bedroom 1 | 15x12 | 225 ft² |
| Bedroom 2 | 10x12 | 100 ft² |
| Laundry | 7.5x7 | 55.63 ft² |
| Porch | 14x11 | 196 ft² |
| Lower | Size | ft² |
|---|---|---|
| Family Room | 26x22 | 676 ft² |
| Bedroom 3 | 12x13 | 144 ft² |
| Bedroom 4 | 12x13 | 144 ft² |
| Game Room | 13x18 | 169 ft² |
LOT
Acres: N/A
Lot Size Dim.: 60x120
Longitude: 45.0062
Latitude: -92.8789
Zoning: Residential-Single Family
FINANCIAL & TAXES
Tax year: 2024
Tax annual amount: $6,301
MISCELLANEOUS
Fuel System: N/A
Sewer System: City Sewer/Connected
Water System: City Water/Connected
ADITIONAL INFORMATION
MLS#: NST7653146
Listing Brokerage: Keller Williams Premier Realty

ID: 3442892
Published: October 13, 2024
Last Update: October 13, 2024
Views: 47


