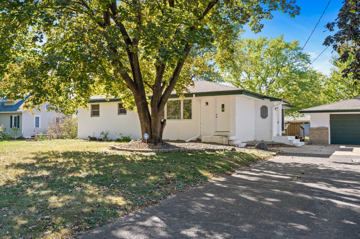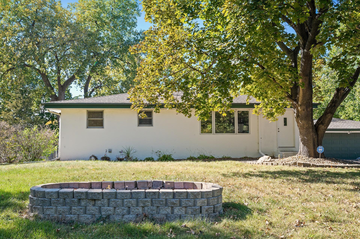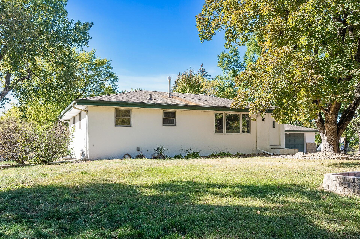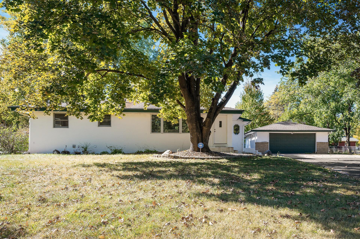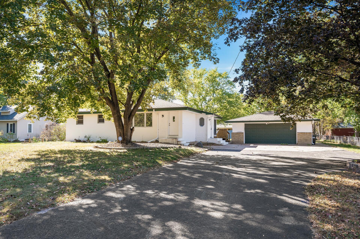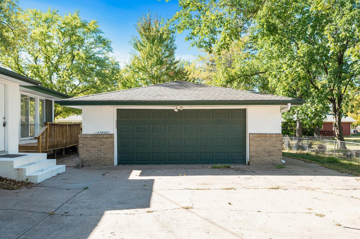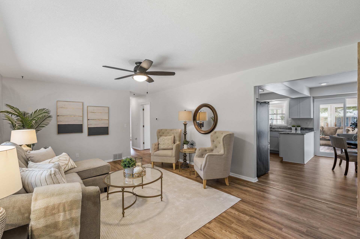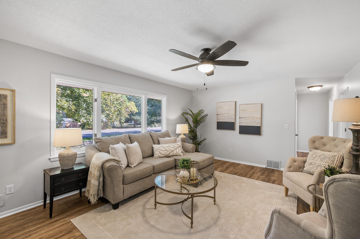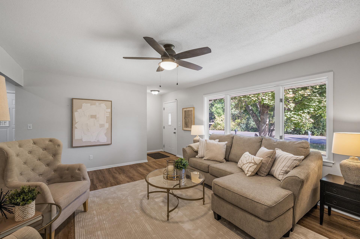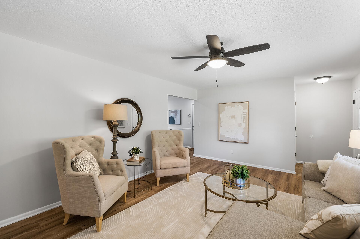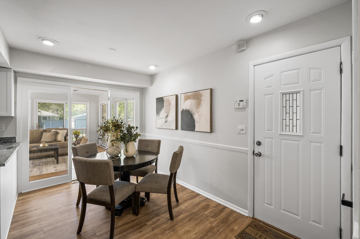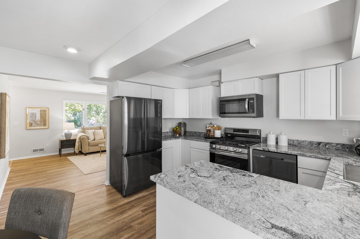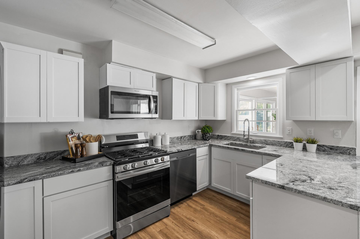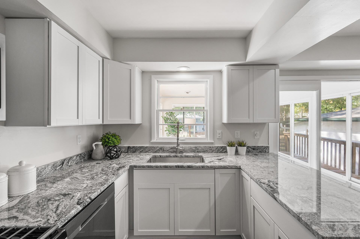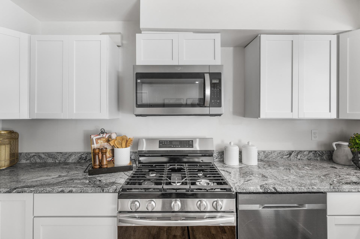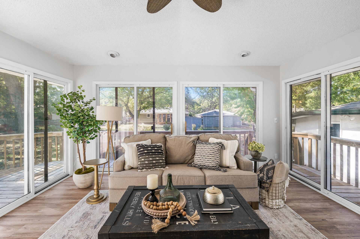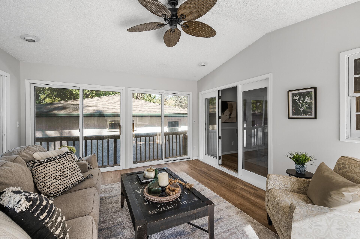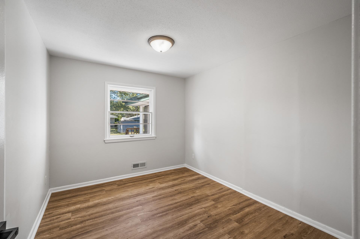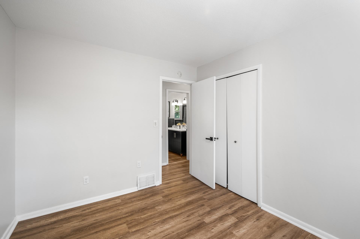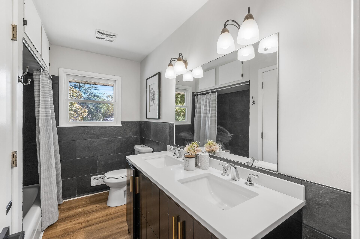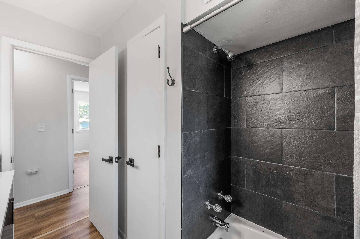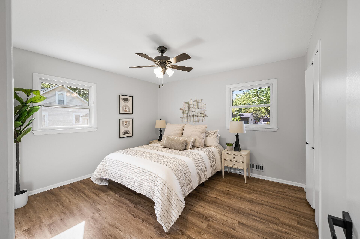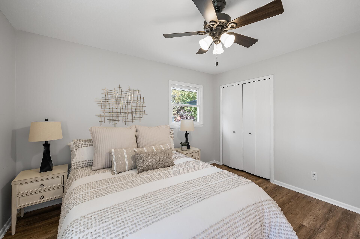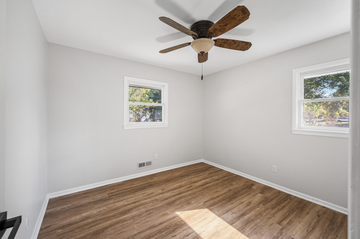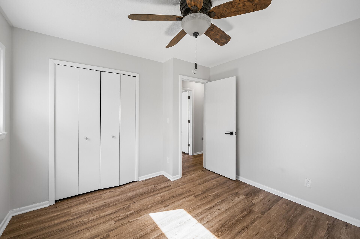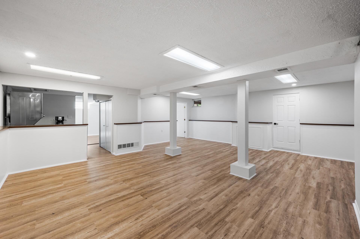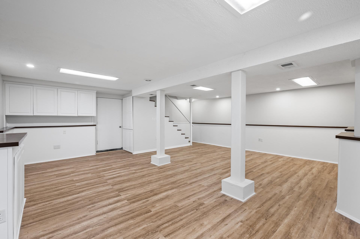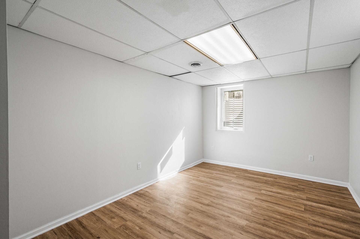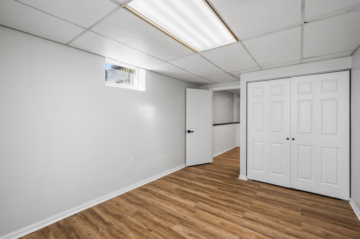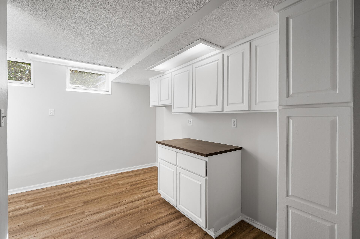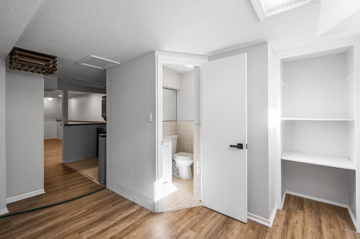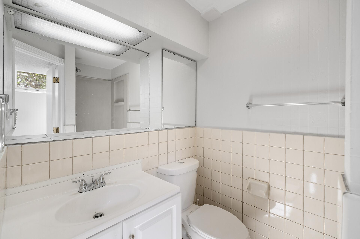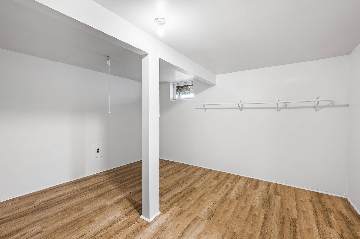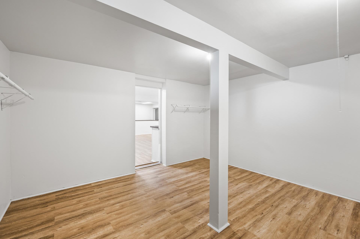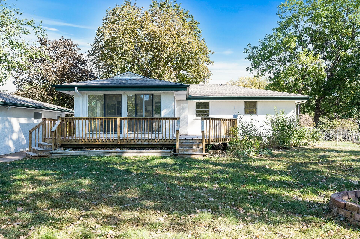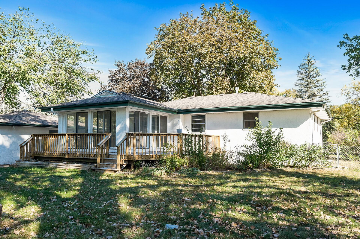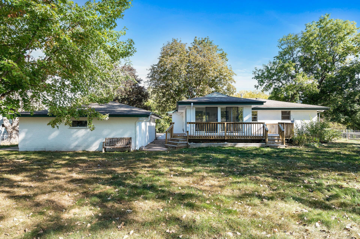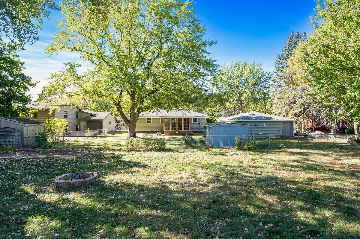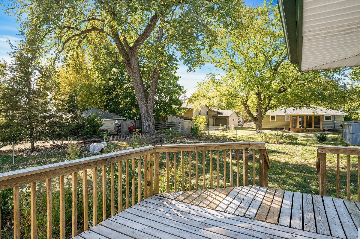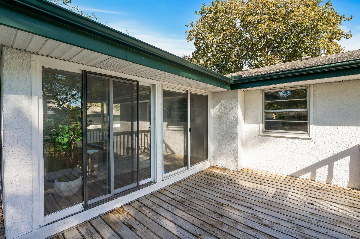11433 WINNETKA AVENUE
11433 Winnetka Avenue, Champlin, 55316, MN
-
Price: $350,000
-
Status type: For Sale
-
City: Champlin
-
Neighborhood: Northland Acres 4th Add
Bedrooms: 4
Property Size :2284
-
Listing Agent: NST19238,NST102605
-
Property type : Single Family Residence
-
Zip code: 55316
-
Street: 11433 Winnetka Avenue
-
Street: 11433 Winnetka Avenue
Bathrooms: 2
Year: 1965
Listing Brokerage: RE/MAX Results
FEATURES
- Range
- Refrigerator
- Washer
- Dryer
- Dishwasher
DETAILS
A beautifully updated home in Champlin, MN! Boasting natural lighting throughout. Recently redone natural hardwood floors. Granite countertops, stainless steel appliances, recess lighting, updated bathrooms / vanities, open concept living with a 3 season porch. A quiet and fenced in backyard! Level lot. Fire pit. Perfect for hosting and having friends and family over. Deck. Ample of street parking and a 2 car garage! A perfect place to HOME!
INTERIOR
Bedrooms: 4
Fin ft² / Living Area: 2284 ft²
Below Ground Living: 1139ft²
Bathrooms: 2
Above Ground Living: 1145ft²
-
Basement Details: Finished,
Appliances Included:
-
- Range
- Refrigerator
- Washer
- Dryer
- Dishwasher
EXTERIOR
Air Conditioning: Central Air
Garage Spaces: 2
Construction Materials: N/A
Foundation Size: 1376ft²
Unit Amenities:
-
- Deck
- Hardwood Floors
- Washer/Dryer Hookup
- Tile Floors
Heating System:
-
- Forced Air
ROOMS
| Main | Size | ft² |
|---|---|---|
| Kitchen | 8x13 | 64 ft² |
| Dining Room | 8x13 | 64 ft² |
| Sun Room | 15x13 | 225 ft² |
| Living Room | 18x14 | 324 ft² |
| Foyer | 4x6 | 16 ft² |
| Bathroom | 7x10 | 49 ft² |
| Bedroom 1 | 10x11 | 100 ft² |
| Bedroom 2 | 12x11 | 144 ft² |
| Bedroom 3 | 10x11 | 100 ft² |
| Lower | Size | ft² |
|---|---|---|
| Game Room | 14x14 | 196 ft² |
| Storage | 4x5 | 16 ft² |
| Den | 18x14 | 324 ft² |
| Bedroom 4 | 16x11 | 256 ft² |
| Bonus Room | 12x10 | 144 ft² |
LOT
Acres: N/A
Lot Size Dim.: 150x104
Longitude: 45.1623
Latitude: -93.3813
Zoning: Residential-Single Family
FINANCIAL & TAXES
Tax year: 2024
Tax annual amount: $5,031
MISCELLANEOUS
Fuel System: N/A
Sewer System: City Sewer/Connected
Water System: City Water/Connected
ADITIONAL INFORMATION
MLS#: NST7654255
Listing Brokerage: RE/MAX Results

ID: 3439502
Published: October 09, 2024
Last Update: October 09, 2024
Views: 32


