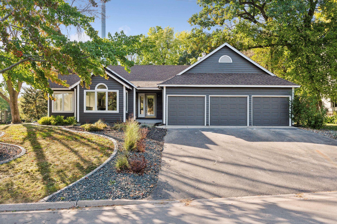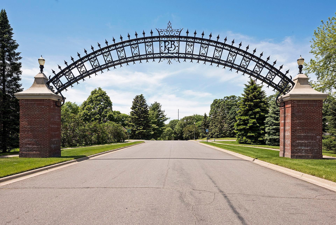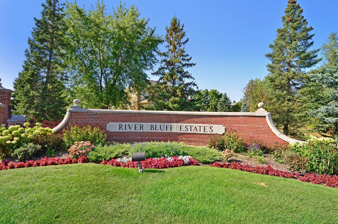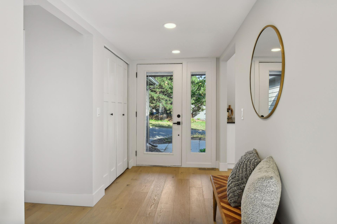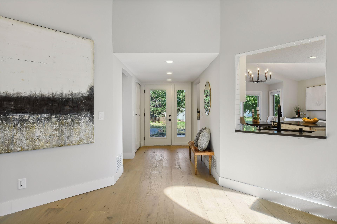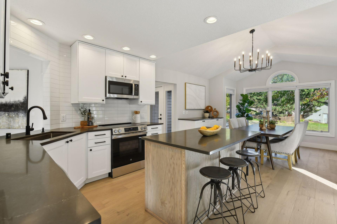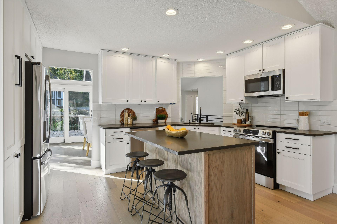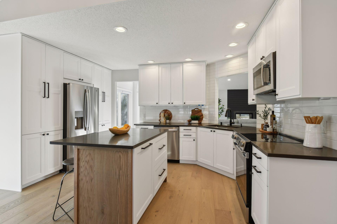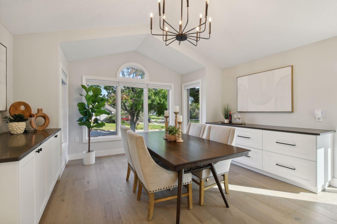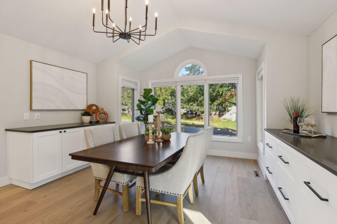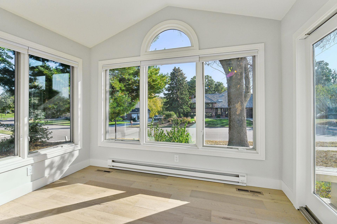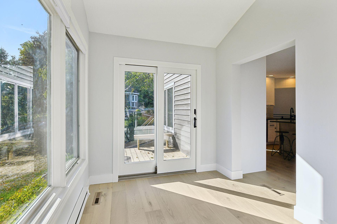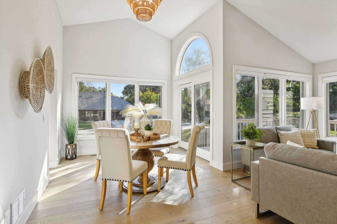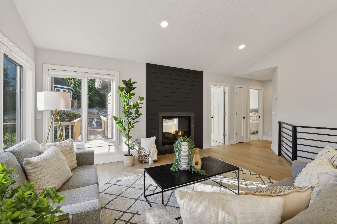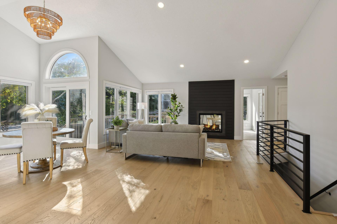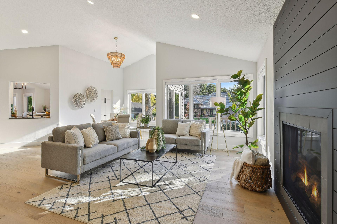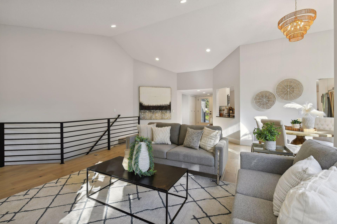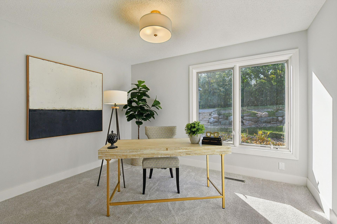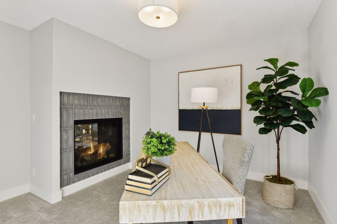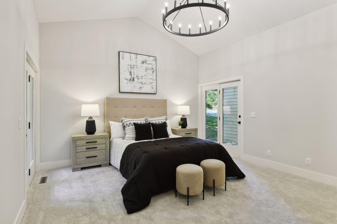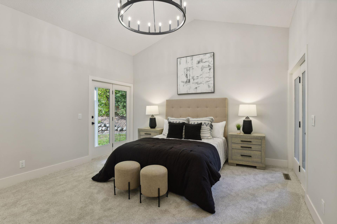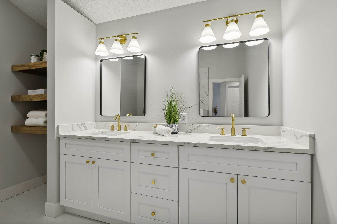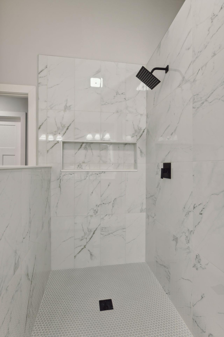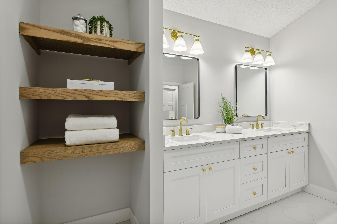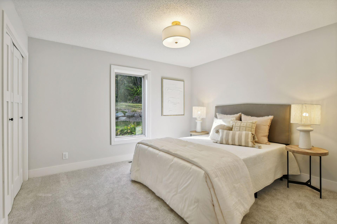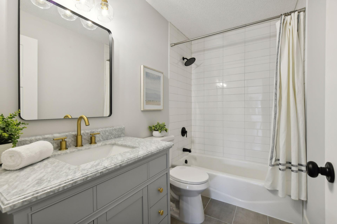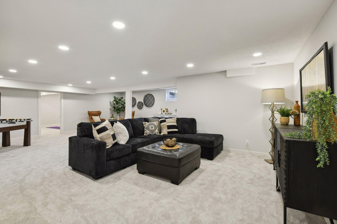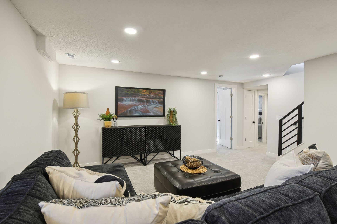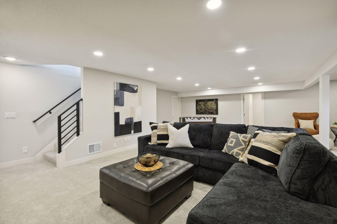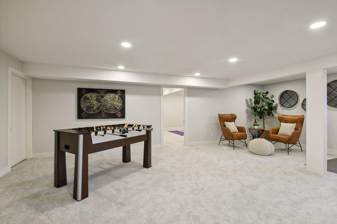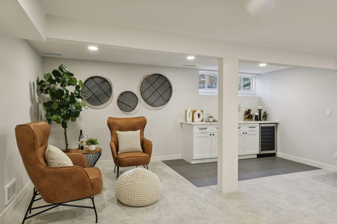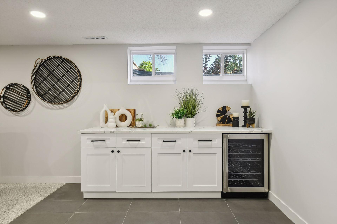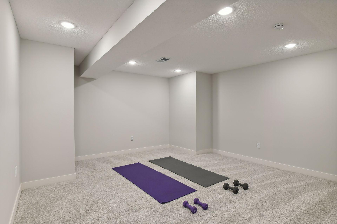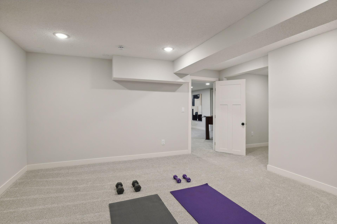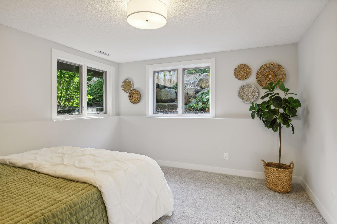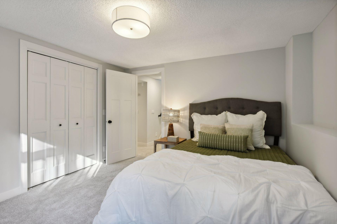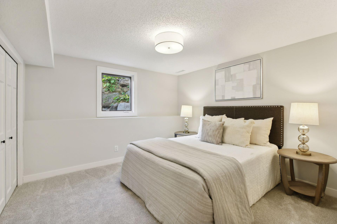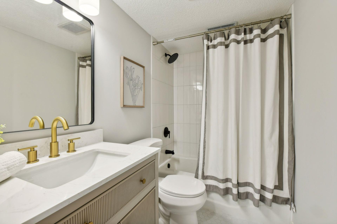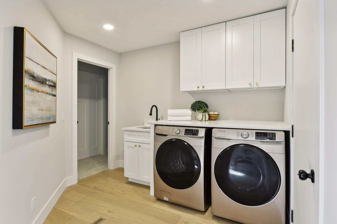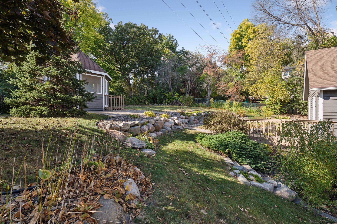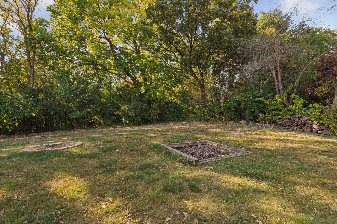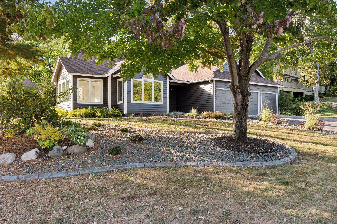11438 ZION CIRCLE
11438 Zion Circle, Minneapolis (Bloomington), 55437, MN
-
Price: $719,900
-
Status type: For Sale
-
Neighborhood: River Bluff Estates
Bedrooms: 5
Property Size :3513
-
Listing Agent: NST49293,NST100443
-
Property type : Single Family Residence
-
Zip code: 55437
-
Street: 11438 Zion Circle
-
Street: 11438 Zion Circle
Bathrooms: 3
Year: 1985
Listing Brokerage: Compass
FEATURES
- Range
- Refrigerator
- Washer
- Dryer
- Microwave
- Dishwasher
- Disposal
- Humidifier
- Central Vacuum
- Gas Water Heater
- Stainless Steel Appliances
DETAILS
Welcome home to this gorgeous one-story located in the prestigious River Bluff Estates development. One of the few gated feel communities; this development is located with great highway access while giving you large private lots in the city. As you enter the home you are greeted by white oak floors and white enameled trim that flow throughout the main level. The gourmet kitchen featuring new SS appliances, white enameled cabinets, quartz counters and an abundance of storage and counter space which is open to the dining room, living room and sunroom creating the perfect open concept feel. The living room has a vaulted ceiling, large windows allowing for an abundance of natural light and is centered around a gas fireplace making this the perfect area to hangout and entertain friends and family. Featuring 3 bedrooms upstairs, including a renovated full bathroom and large primary with his/hers closets, vaulted ceiling and its own deck makes this one the show-stopper. The primary bathroom has an oversized vanity, large walk-in shower and vaulted ceilings. The main level also features the laundry room which has a large folding area, and cabinets above to store laundry supplies. The lower level has two large bedrooms, renovated bathroom, dry bar area, large living room and separate exercise room. The lot is over half an acre, nice flat usable space and has great privacy backing up to Minnesota Valley Golf Course. This one has it all from the updates, neighborhood, large private lot. Come see this one before it's gone!
INTERIOR
Bedrooms: 5
Fin ft² / Living Area: 3513 ft²
Below Ground Living: 1523ft²
Bathrooms: 3
Above Ground Living: 1990ft²
-
Basement Details: Drain Tiled, Egress Window(s), Finished,
Appliances Included:
-
- Range
- Refrigerator
- Washer
- Dryer
- Microwave
- Dishwasher
- Disposal
- Humidifier
- Central Vacuum
- Gas Water Heater
- Stainless Steel Appliances
EXTERIOR
Air Conditioning: Central Air
Garage Spaces: 3
Construction Materials: N/A
Foundation Size: 1990ft²
Unit Amenities:
-
- Kitchen Window
- Deck
- Hardwood Floors
- Walk-In Closet
- Vaulted Ceiling(s)
- In-Ground Sprinkler
- Exercise Room
- Paneled Doors
- Kitchen Center Island
- Tile Floors
- Main Floor Primary Bedroom
- Primary Bedroom Walk-In Closet
Heating System:
-
- Forced Air
ROOMS
| Main | Size | ft² |
|---|---|---|
| Living Room | n/a | 0 ft² |
| Dining Room | n/a | 0 ft² |
| Kitchen | n/a | 0 ft² |
| Bedroom 1 | n/a | 0 ft² |
| Bedroom 2 | n/a | 0 ft² |
| Bedroom 3 | n/a | 0 ft² |
| Laundry | n/a | 0 ft² |
| Den | n/a | 0 ft² |
| Lower | Size | ft² |
|---|---|---|
| Family Room | n/a | 0 ft² |
| Bedroom 4 | n/a | 0 ft² |
| Bedroom 5 | n/a | 0 ft² |
| Exercise Room | n/a | 0 ft² |
LOT
Acres: N/A
Lot Size Dim.: 218*158*209x110
Longitude: 44.7967
Latitude: -93.3552
Zoning: Residential-Single Family
FINANCIAL & TAXES
Tax year: 2024
Tax annual amount: $7,728
MISCELLANEOUS
Fuel System: N/A
Sewer System: City Sewer/Connected
Water System: City Water/Connected
ADITIONAL INFORMATION
MLS#: NST7660409
Listing Brokerage: Compass

ID: 3442053
Published: October 11, 2024
Last Update: October 11, 2024
Views: 54


