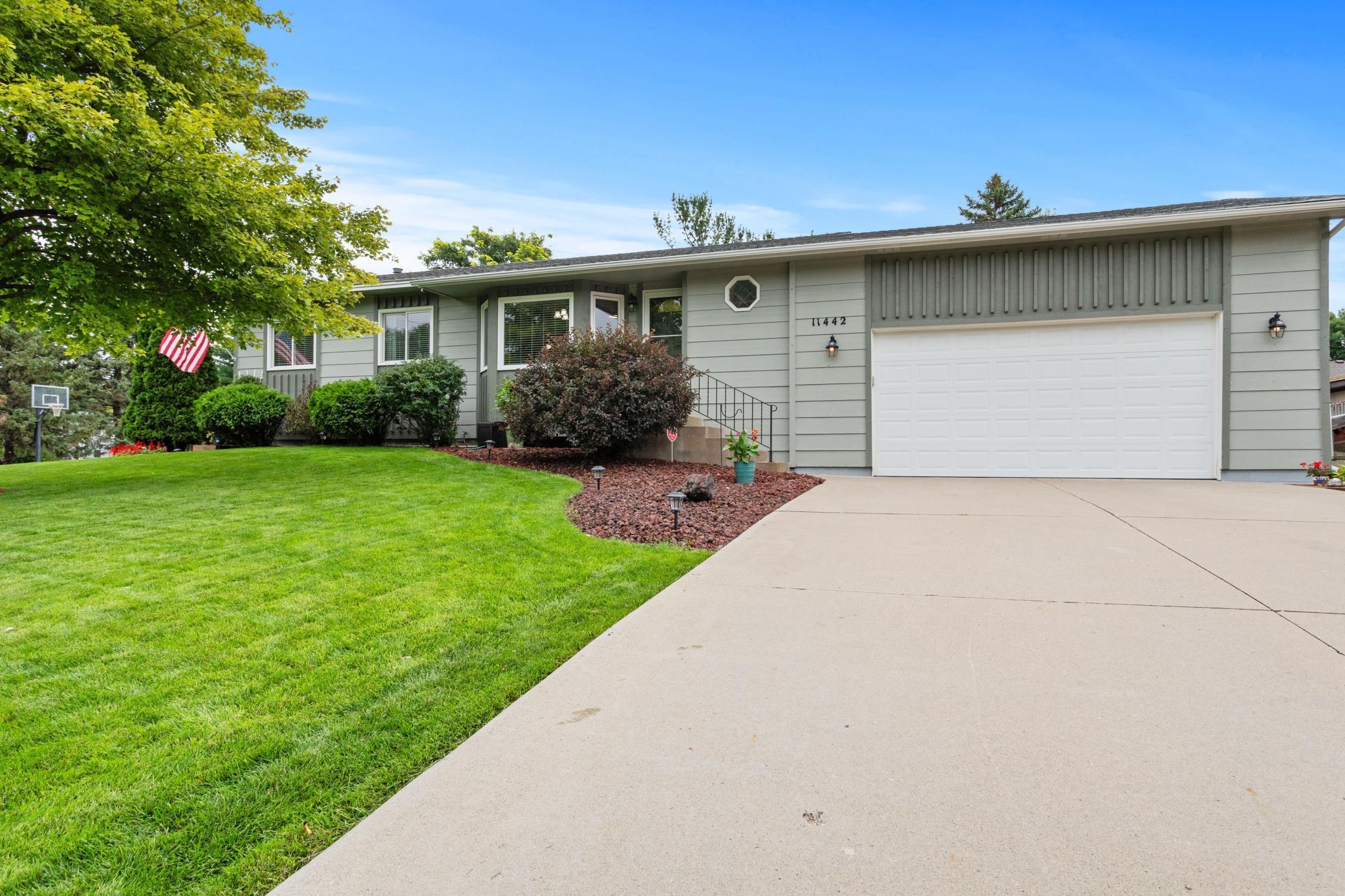11442 GEORGIA AVENUE
11442 Georgia Avenue, Champlin, 55316, MN
-
Price: $419,900
-
Status type: For Sale
-
City: Champlin
-
Neighborhood: Douglas Pines
Bedrooms: 3
Property Size :2785
-
Listing Agent: NST18870,NST81922
-
Property type : Single Family Residence
-
Zip code: 55316
-
Street: 11442 Georgia Avenue
-
Street: 11442 Georgia Avenue
Bathrooms: 2
Year: 1986
Listing Brokerage: Realty Group, Inc.
FEATURES
- Range
- Refrigerator
- Washer
- Dryer
- Microwave
- Exhaust Fan
- Dishwasher
- Water Softener Owned
- Electronic Air Filter
- Water Osmosis System
- Water Filtration System
- Gas Water Heater
- ENERGY STAR Qualified Appliances
- Stainless Steel Appliances
DETAILS
Located in a fantastic Champlin neighborhood, this meticulously maintained home shows pride of ownership. Property features a huge lot with a sport court, newer maintenance free deck, cement patio with firepit, fenced in backyard, storage shed attached to the garage with a kennel, inground sprinkler system and wonderful landscaping throughout. The garage is finished, heated, and oversized with 14 foot ceilings, providing extra storage space. Main level features include a kitchen with bay window, a completely remodeled bathroom with a jacuzzi tub, separate tiled walk-in shower, double sinks, and heated floor. The lower level is completely finished and features a huge family room with a gas fireplace, a bar with sink and refrigerator, nice office, large storage room, and bathroom with a tiled steam shower. This homei is conveniently located close to schools, the Mississippi river, elm creek park reserve and all the wonderful Champlin parks and trails.
INTERIOR
Bedrooms: 3
Fin ft² / Living Area: 2785 ft²
Below Ground Living: 1361ft²
Bathrooms: 2
Above Ground Living: 1424ft²
-
Basement Details: Block, Drain Tiled, Finished, Full, Tile Shower,
Appliances Included:
-
- Range
- Refrigerator
- Washer
- Dryer
- Microwave
- Exhaust Fan
- Dishwasher
- Water Softener Owned
- Electronic Air Filter
- Water Osmosis System
- Water Filtration System
- Gas Water Heater
- ENERGY STAR Qualified Appliances
- Stainless Steel Appliances
EXTERIOR
Air Conditioning: Central Air
Garage Spaces: 2
Construction Materials: N/A
Foundation Size: 1424ft²
Unit Amenities:
-
- Patio
- Kitchen Window
- Deck
- Natural Woodwork
- Hardwood Floors
- Ceiling Fan(s)
- Washer/Dryer Hookup
- In-Ground Sprinkler
- Wet Bar
- Main Floor Primary Bedroom
Heating System:
-
- Forced Air
- Radiant
- Fireplace(s)
ROOMS
| Main | Size | ft² |
|---|---|---|
| Kitchen | 13x9 | 169 ft² |
| Dining Room | 11x8 | 121 ft² |
| Living Room | 19x16 | 361 ft² |
| Bedroom 1 | 14x13 | 196 ft² |
| Bedroom 2 | 14x10 | 196 ft² |
| Bedroom 3 | 14x10 | 196 ft² |
| Bathroom | 13x10 | 169 ft² |
| Laundry | 9x6 | 81 ft² |
| Basement | Size | ft² |
|---|---|---|
| Family Room | 31x19 | 961 ft² |
| Sitting Room | 18x11 | 324 ft² |
| Office | 10x10 | 100 ft² |
| Storage | 11x10 | 121 ft² |
| Bathroom | 10x7 | 100 ft² |
| Utility Room | 9x7 | 81 ft² |
LOT
Acres: N/A
Lot Size Dim.: 159x115x169x124
Longitude: 45.1626
Latitude: -93.3647
Zoning: Residential-Single Family
FINANCIAL & TAXES
Tax year: 2024
Tax annual amount: $4,342
MISCELLANEOUS
Fuel System: N/A
Sewer System: City Sewer/Connected
Water System: City Water/Connected
ADITIONAL INFORMATION
MLS#: NST7642190
Listing Brokerage: Realty Group, Inc.

ID: 3345286
Published: August 29, 2024
Last Update: August 29, 2024
Views: 16






