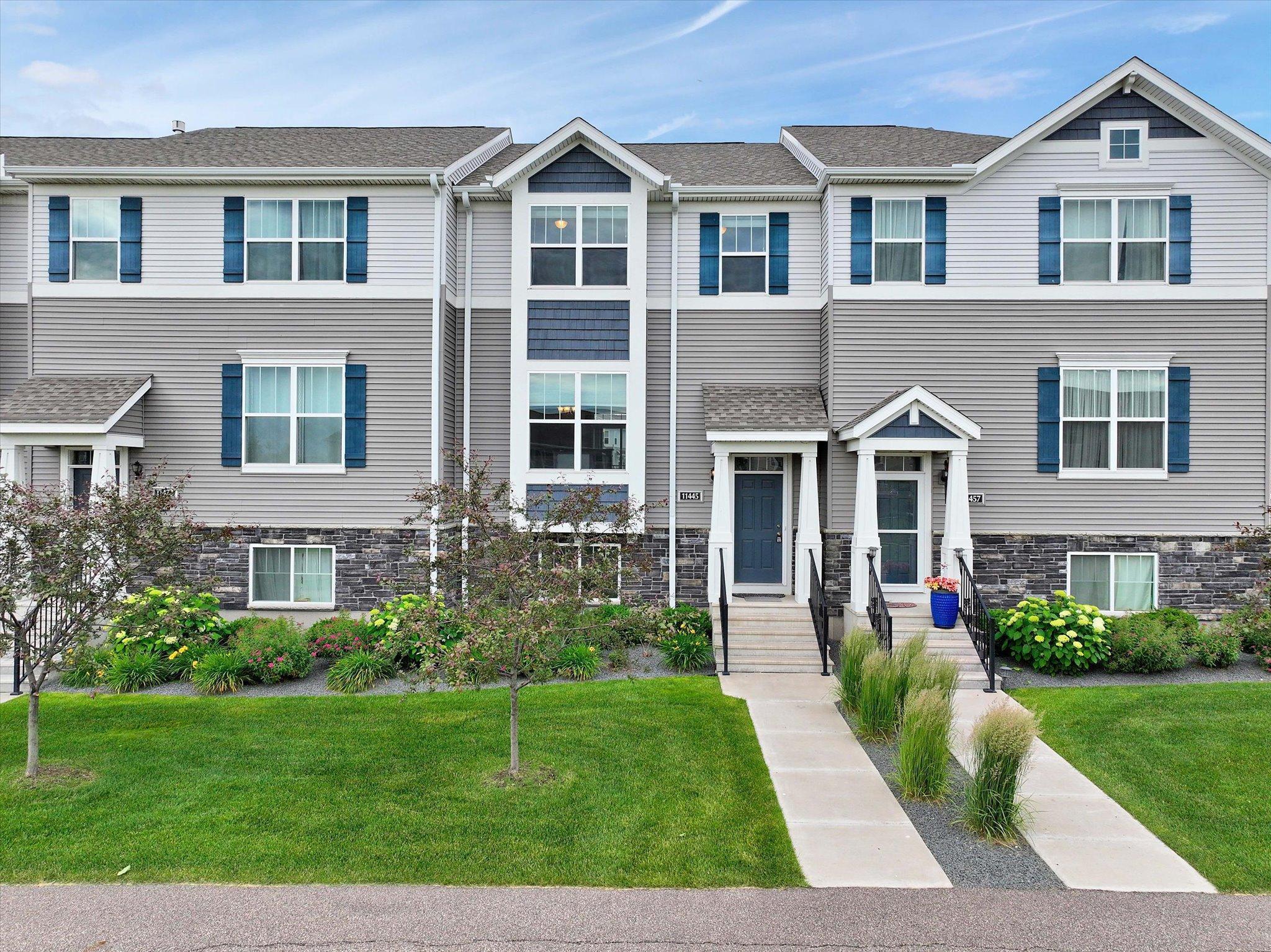11445 82ND AVENUE
11445 82nd Avenue, Maple Grove, 55369, MN
-
Price: $385,900
-
Status type: For Sale
-
City: Maple Grove
-
Neighborhood: Waters Edge At Central Park
Bedrooms: 3
Property Size :1809
-
Listing Agent: NST18116,NST71629
-
Property type : Townhouse Side x Side
-
Zip code: 55369
-
Street: 11445 82nd Avenue
-
Street: 11445 82nd Avenue
Bathrooms: 3
Year: 2017
Listing Brokerage: Tradewind Properties
FEATURES
- Range
- Refrigerator
- Washer
- Dryer
- Microwave
- Dishwasher
- Water Softener Owned
- Disposal
- Stainless Steel Appliances
DETAILS
Exceptional location, in the heart of Maple Grove just minutes from anything you would need plus quick/easy freeway access. Well cared for 3 bed, 2.5 bath plus BONUS partially finished LL bedroom or flex space w/roughed in bath. W/D stack also located in basement. Easily make this a 4 bed, 3.5 bath and build instant equity. Ideal main floor w/open floor plan allowing you to easily entertain or grab your preferred beverage and head out onto the deck or cozy up in the living room. Center island kitchen w/white shaker cabinets. Main floor also offers ½ bath and wood plank flooring in Kitchen & Bath. All 3 beds on the upper level w/full hall bath. All beds are generously sized and primary ensuite offers large walk-in closet and ¾ bath w/dual sinks. Hurry and schedule your showing and enjoy your summer in this highly sought after location. Pet friendly community. (Rentals allowed but rental cap has been met).
INTERIOR
Bedrooms: 3
Fin ft² / Living Area: 1809 ft²
Below Ground Living: 70ft²
Bathrooms: 3
Above Ground Living: 1739ft²
-
Basement Details: Partially Finished,
Appliances Included:
-
- Range
- Refrigerator
- Washer
- Dryer
- Microwave
- Dishwasher
- Water Softener Owned
- Disposal
- Stainless Steel Appliances
EXTERIOR
Air Conditioning: Central Air
Garage Spaces: 2
Construction Materials: N/A
Foundation Size: 761ft²
Unit Amenities:
-
- Kitchen Window
- Deck
- Washer/Dryer Hookup
- Kitchen Center Island
- Primary Bedroom Walk-In Closet
Heating System:
-
- Forced Air
ROOMS
| Main | Size | ft² |
|---|---|---|
| Living Room | 21x14 | 441 ft² |
| Dining Room | 12x10 | 144 ft² |
| Kitchen | 20x15 | 400 ft² |
| Deck | n/a | 0 ft² |
| Upper | Size | ft² |
|---|---|---|
| Bedroom 1 | 16x17 | 256 ft² |
| Bedroom 2 | 11x14 | 121 ft² |
| Bedroom 3 | 10x13 | 100 ft² |
| Lower | Size | ft² |
|---|---|---|
| Bonus Room | 14x15 | 196 ft² |
LOT
Acres: N/A
Lot Size Dim.: N/A
Longitude: 45.104
Latitude: -93.4264
Zoning: Residential-Single Family
FINANCIAL & TAXES
Tax year: 2023
Tax annual amount: $4,206
MISCELLANEOUS
Fuel System: N/A
Sewer System: City Sewer/Connected
Water System: City Water/Connected
ADITIONAL INFORMATION
MLS#: NST7611150
Listing Brokerage: Tradewind Properties

ID: 3077734
Published: June 22, 2024
Last Update: June 22, 2024
Views: 59






