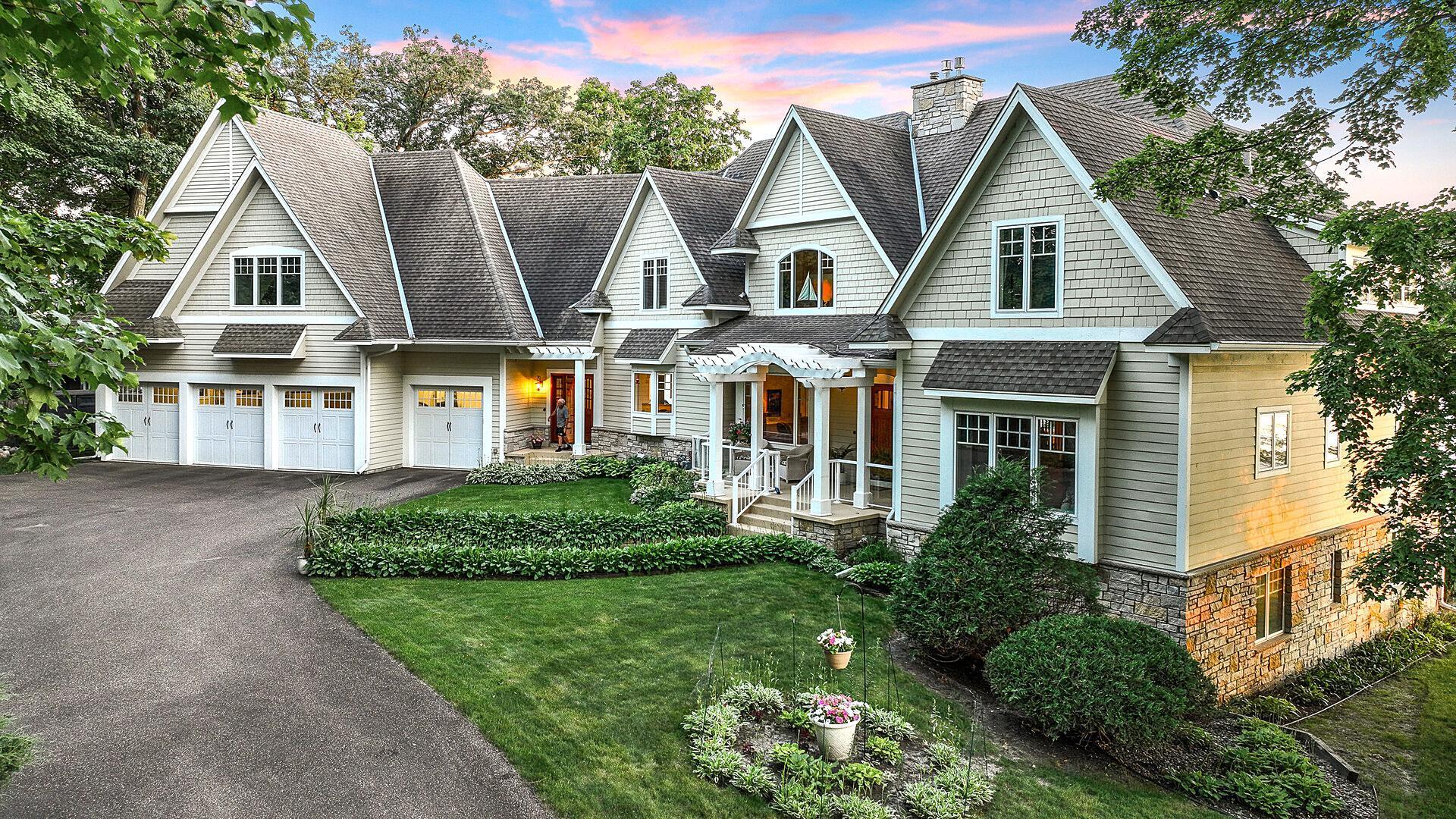1145 TONKAWA ROAD
1145 Tonkawa Road, Long Lake (Orono), 55356, MN
-
Price: $4,500,000
-
Status type: For Sale
-
City: Long Lake (Orono)
-
Neighborhood: N/A
Bedrooms: 6
Property Size :6601
-
Listing Agent: NST10642,NST56905
-
Property type : Single Family Residence
-
Zip code: 55356
-
Street: 1145 Tonkawa Road
-
Street: 1145 Tonkawa Road
Bathrooms: 6
Year: 2005
Listing Brokerage: Keller Williams Premier Realty Lake Minnetonka
FEATURES
- Range
- Refrigerator
- Washer
- Dryer
- Microwave
- Dishwasher
- Water Softener Owned
- Water Osmosis System
- Stainless Steel Appliances
DETAILS
Welcome to an exquisite luxury residence nestled on the shores of Lake Mtka in Orono’s North Arm Bay. This sprawling home combines elegance & unparalleled comfort & style. Upon entering, you are greeted with soaring ceilings and floor-to-ceiling windows, bathing the space in natural light and providing breathtaking panoramic lake views. Main fl offers a chef's kitchen high end appliances, custom cabinetry, formal dining room, a cozy family room with a fplc, & private office. Upstairs offers luxurious Primary suite with a spa-like ensuite bathroom, complete with a soaking tub, walk-in shower, & dual vanities. Each of the additional five bedrooms are generously sized, with 2 additional en-suite bathrooms. Outdoor living is enhanced by an expansive 430sqft 3 season porch and paver patio area ideal for dining and enjoying the stunning western sunsets. The meticulously landscaped grounds include a private dock. Add features include a 4 car garage & grandfathered deck overhanging the lake.
INTERIOR
Bedrooms: 6
Fin ft² / Living Area: 6601 ft²
Below Ground Living: 1636ft²
Bathrooms: 6
Above Ground Living: 4965ft²
-
Basement Details: Finished, Full,
Appliances Included:
-
- Range
- Refrigerator
- Washer
- Dryer
- Microwave
- Dishwasher
- Water Softener Owned
- Water Osmosis System
- Stainless Steel Appliances
EXTERIOR
Air Conditioning: Central Air
Garage Spaces: 4
Construction Materials: N/A
Foundation Size: 2278ft²
Unit Amenities:
-
- Patio
- Kitchen Window
- Deck
- Porch
- Natural Woodwork
- Hardwood Floors
- Ceiling Fan(s)
- Walk-In Closet
- Vaulted Ceiling(s)
- Dock
- Washer/Dryer Hookup
- Panoramic View
- Boat Slip
- Primary Bedroom Walk-In Closet
Heating System:
-
- Forced Air
ROOMS
| Main | Size | ft² |
|---|---|---|
| Living Room | 13x15 | 169 ft² |
| Dining Room | 16x13 | 256 ft² |
| Family Room | 25x15 | 625 ft² |
| Informal Dining Room | 12x14 | 144 ft² |
| Kitchen | 21x10 | 441 ft² |
| Bedroom 1 | 17x13 | 289 ft² |
| Upper | Size | ft² |
|---|---|---|
| Bedroom 2 | 14x20.5 | 285.83 ft² |
| Bedroom 3 | 10.5x17.5 | 181.42 ft² |
| Bonus Room | 37x33 | 1369 ft² |
| Laundry | 8x6 | 64 ft² |
| Lower | Size | ft² |
|---|---|---|
| Bedroom 4 | 17x14.5 | 245.08 ft² |
| Bedroom 5 | 13x14 | 169 ft² |
| Living Room | 27x21 | 729 ft² |
| Bedroom 6 | 11x25 | 121 ft² |
LOT
Acres: N/A
Lot Size Dim.: 264
Longitude: 44.9576
Latitude: -93.6136
Zoning: Residential-Single Family
FINANCIAL & TAXES
Tax year: 2023
Tax annual amount: $32,617
MISCELLANEOUS
Fuel System: N/A
Sewer System: City Sewer/Connected
Water System: City Water/Connected,Well
ADITIONAL INFORMATION
MLS#: NST7610946
Listing Brokerage: Keller Williams Premier Realty Lake Minnetonka

ID: 3091426
Published: June 26, 2024
Last Update: June 26, 2024
Views: 10






