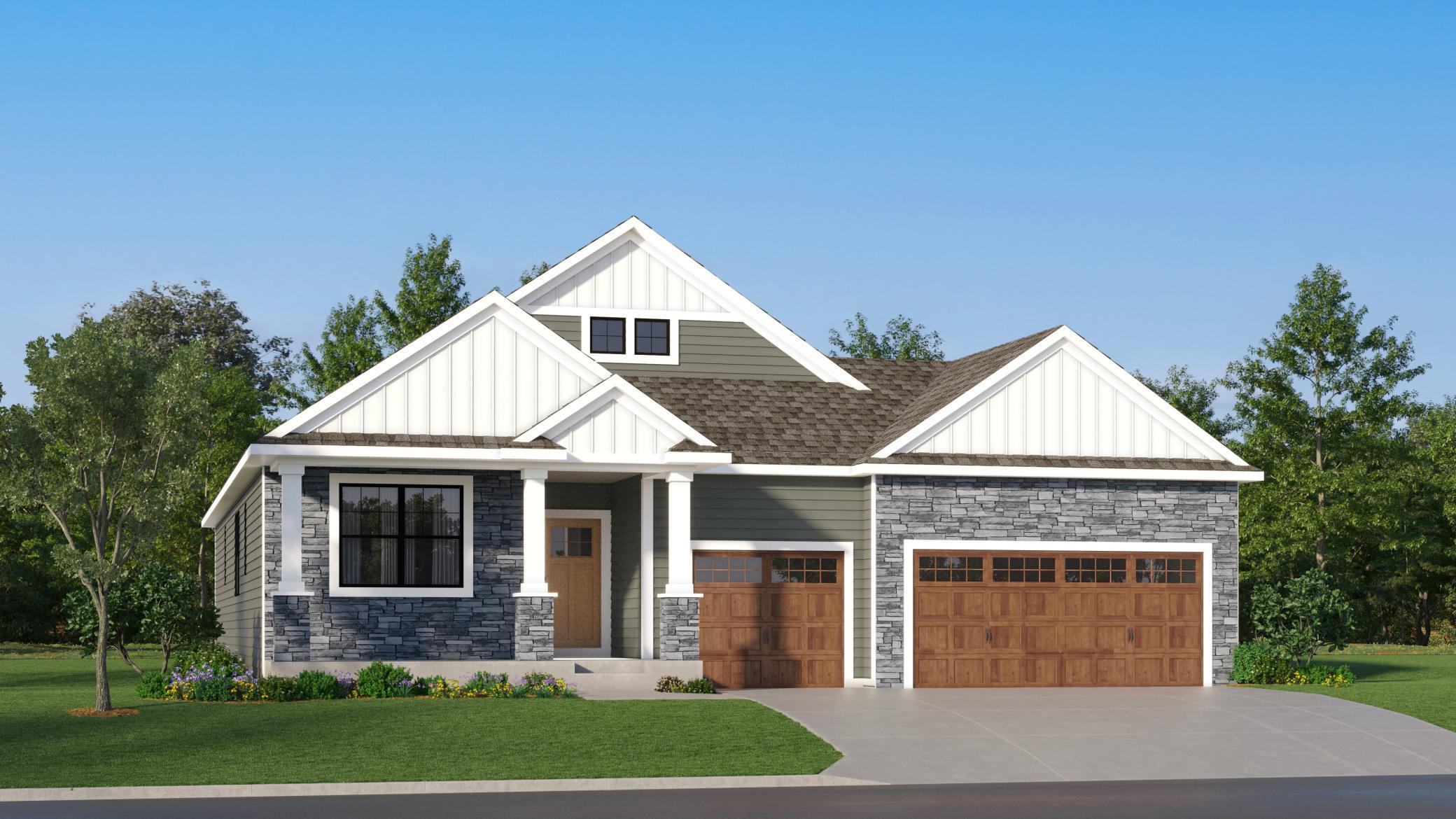11464 QUEENS COURT
11464 Queens Court, Lake Elmo, 55042, MN
-
Price: $735,985
-
Status type: For Sale
-
City: Lake Elmo
-
Neighborhood: Royal Club
Bedrooms: 4
Property Size :3274
-
Listing Agent: NST10379,NST505534
-
Property type : Single Family Residence
-
Zip code: 55042
-
Street: 11464 Queens Court
-
Street: 11464 Queens Court
Bathrooms: 3
Year: 2024
Listing Brokerage: Lennar Sales Corp
FEATURES
- Refrigerator
- Microwave
- Exhaust Fan
- Dishwasher
- Disposal
- Cooktop
- Wall Oven
- Other
- Air-To-Air Exchanger
- Tankless Water Heater
- Gas Water Heater
- Double Oven
- ENERGY STAR Qualified Appliances
- Stainless Steel Appliances
DETAILS
This home is under construction and will be ready for a quick move-in early November. Ask how to qualify for savings up to $15,000 with use of Seller's Preferred Lender. This home has a finished lower level, a gourmet kitchen, and sits on a walkout homesite. Enjoy 4 bedrooms, 3 bathrooms, concrete driveways, Andersen windows, and 4 sided architecture with LP Smartside siding! The awesome gourmet kitchen has built in ovens and full height quartz backsplash. Enjoy a tankless water heater, sprinkler system, sod, and landscaping all included!
INTERIOR
Bedrooms: 4
Fin ft² / Living Area: 3274 ft²
Below Ground Living: 1344ft²
Bathrooms: 3
Above Ground Living: 1930ft²
-
Basement Details: Daylight/Lookout Windows, Finished, Concrete, Storage Space, Sump Pump,
Appliances Included:
-
- Refrigerator
- Microwave
- Exhaust Fan
- Dishwasher
- Disposal
- Cooktop
- Wall Oven
- Other
- Air-To-Air Exchanger
- Tankless Water Heater
- Gas Water Heater
- Double Oven
- ENERGY STAR Qualified Appliances
- Stainless Steel Appliances
EXTERIOR
Air Conditioning: Central Air
Garage Spaces: 3
Construction Materials: N/A
Foundation Size: 1930ft²
Unit Amenities:
-
- Porch
- Walk-In Closet
- In-Ground Sprinkler
- Other
- Paneled Doors
- Cable
- Kitchen Center Island
- Tile Floors
- Main Floor Primary Bedroom
- Primary Bedroom Walk-In Closet
Heating System:
-
- Forced Air
ROOMS
| Main | Size | ft² |
|---|---|---|
| Great Room | 13x18 | 169 ft² |
| Kitchen | 14x12 | 196 ft² |
| Dining Room | 12x10 | 144 ft² |
| Bedroom 1 | 13x14 | 169 ft² |
| Bedroom 2 | 12x10 | 144 ft² |
| Bedroom 3 | 12x10 | 144 ft² |
| Lower | Size | ft² |
|---|---|---|
| Game Room | 26x32 | 676 ft² |
| Bedroom 4 | 11x12 | 121 ft² |
LOT
Acres: N/A
Lot Size Dim.: TBD
Longitude: 44.9718
Latitude: -92.8823
Zoning: Residential-Single Family
FINANCIAL & TAXES
Tax year: 2024
Tax annual amount: $2,742
MISCELLANEOUS
Fuel System: N/A
Sewer System: City Sewer/Connected
Water System: City Water/Connected
ADITIONAL INFORMATION
MLS#: NST7609138
Listing Brokerage: Lennar Sales Corp

ID: 3061315
Published: June 18, 2024
Last Update: June 18, 2024
Views: 10






