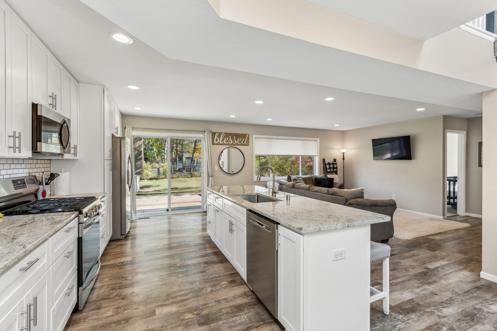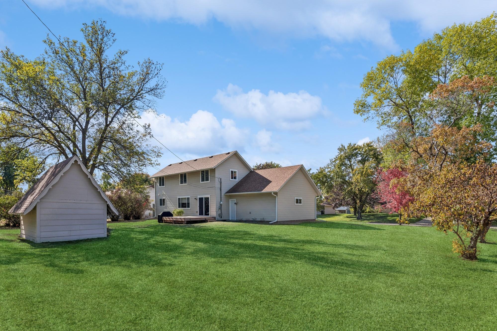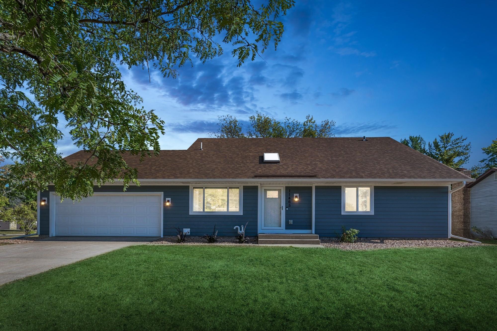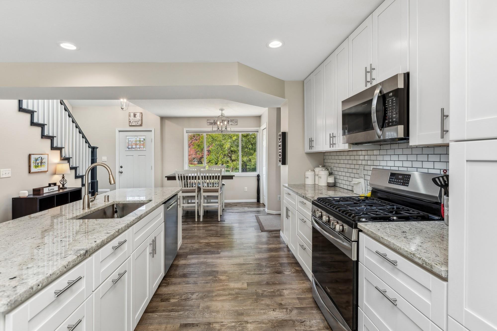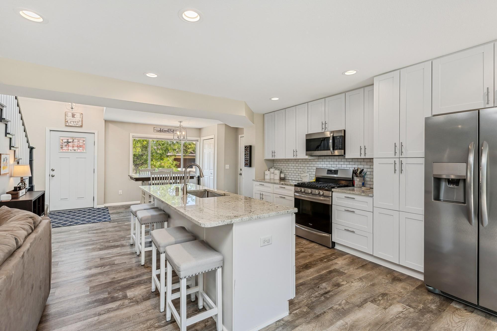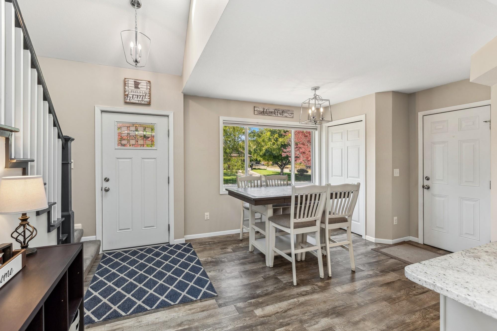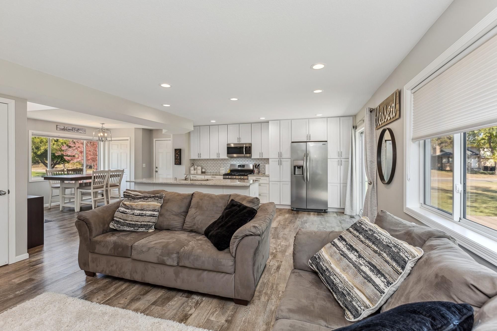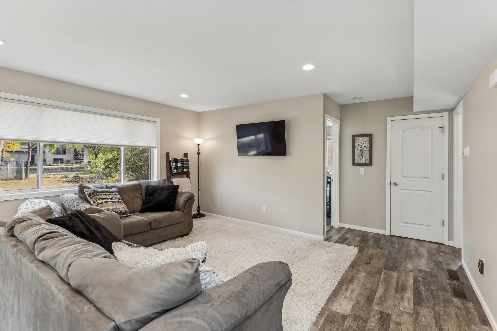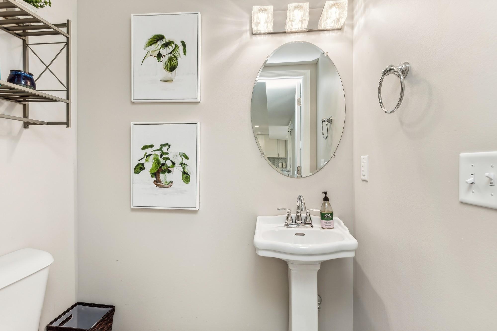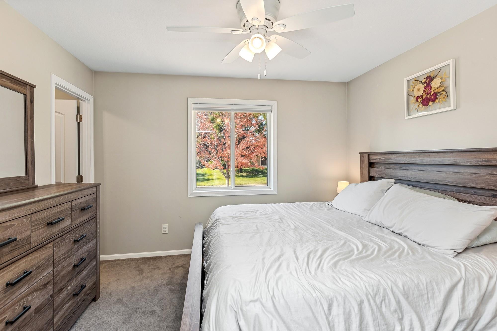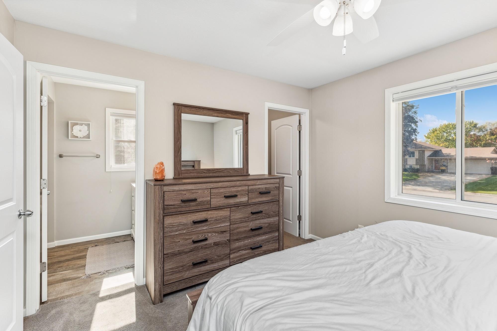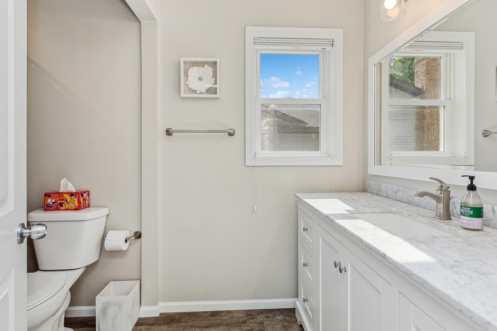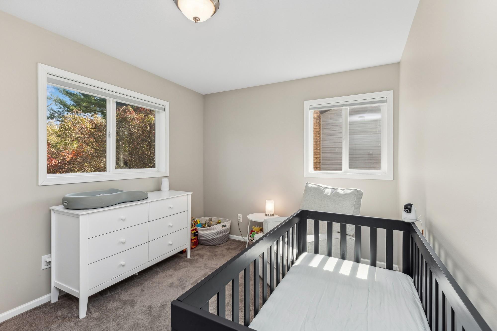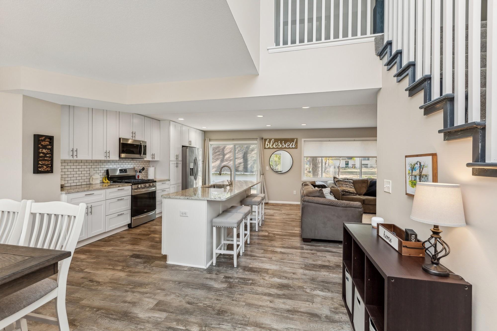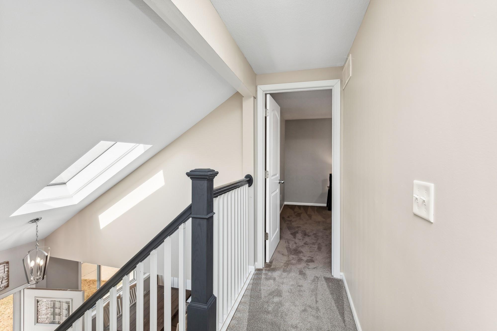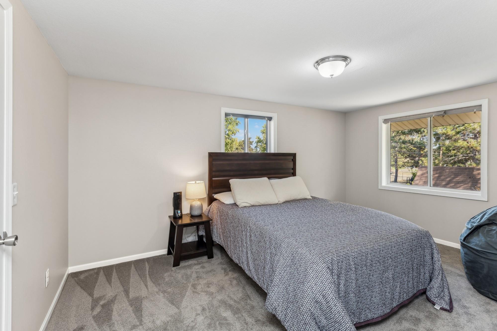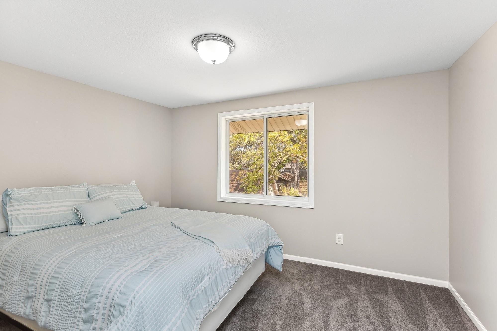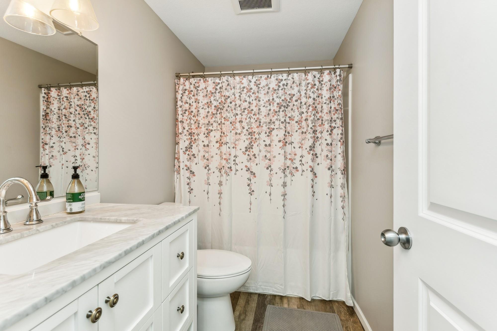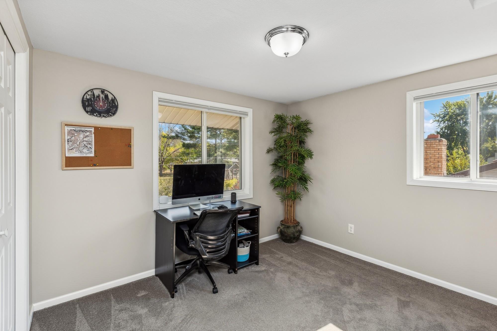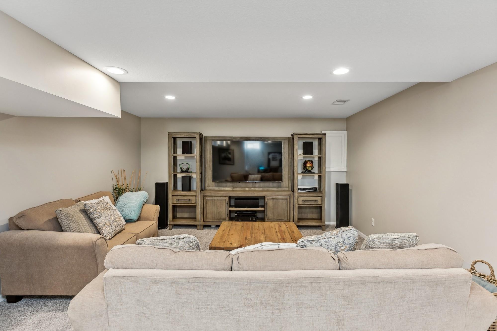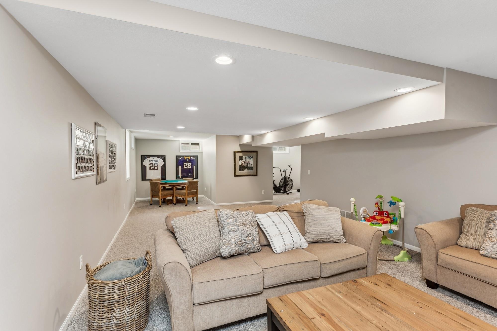11465 YUCCA STREET
11465 Yucca Street, Minneapolis (Coon Rapids), 55433, MN
-
Price: $410,000
-
Status type: For Sale
-
Neighborhood: Neitge Add
Bedrooms: 5
Property Size :2670
-
Listing Agent: NST16219,NST54878
-
Property type : Single Family Residence
-
Zip code: 55433
-
Street: 11465 Yucca Street
-
Street: 11465 Yucca Street
Bathrooms: 3
Year: 1971
Listing Brokerage: Coldwell Banker Burnet
FEATURES
- Range
- Refrigerator
- Washer
- Dryer
- Microwave
- Dishwasher
- Water Softener Owned
- Stainless Steel Appliances
DETAILS
This fantastic two-story home is nestled on a spacious corner lot near the Mississippi River. The open living area is bathed in natural light, making it perfect for both entertaining and relaxing. The kitchen showcases a granite center island, white cabinetry, trim, and interior doors for a clean, modern feel. It’s completed with a subway tile backsplash, stainless steel appliances, and luxury vinyl plank flooring. The main-level primary suite offers a private bathroom and walk-in closet, while an additional bedroom on this level is ideal for a home office or guest room. Upstairs, there are three more bedrooms, a full bathroom, and extra storage space. The backyard deck is perfect for barbecues, yard games, and endless outdoor fun. Recent updates include electrical wiring, plumbing, bath fixtures, water heater, furnace, AC, water softener, washer, dryer, light fixtures, and recessed lighting. Exterior updates feature durable Hardie Board siding, maintenance-free windows, doors, a deck, and newer shingles. This move-in-ready home is one you don’t want to miss!
INTERIOR
Bedrooms: 5
Fin ft² / Living Area: 2670 ft²
Below Ground Living: 980ft²
Bathrooms: 3
Above Ground Living: 1690ft²
-
Basement Details: Block, Finished,
Appliances Included:
-
- Range
- Refrigerator
- Washer
- Dryer
- Microwave
- Dishwasher
- Water Softener Owned
- Stainless Steel Appliances
EXTERIOR
Air Conditioning: Central Air
Garage Spaces: 2
Construction Materials: N/A
Foundation Size: 1060ft²
Unit Amenities:
-
- Deck
- Hardwood Floors
- Walk-In Closet
- Vaulted Ceiling(s)
- Washer/Dryer Hookup
- Exercise Room
- Skylight
- Kitchen Center Island
- Main Floor Primary Bedroom
- Primary Bedroom Walk-In Closet
Heating System:
-
- Forced Air
ROOMS
| Main | Size | ft² |
|---|---|---|
| Living Room | 15x14 | 225 ft² |
| Dining Room | 12x11 | 144 ft² |
| Kitchen | 18x10 | 324 ft² |
| Bedroom 1 | 12x12 | 144 ft² |
| Bedroom 2 | 12x9 | 144 ft² |
| Upper | Size | ft² |
|---|---|---|
| Bedroom 3 | 15x11 | 225 ft² |
| Bedroom 4 | 12x10 | 144 ft² |
| Bedroom 5 | 11x10 | 121 ft² |
| Lower | Size | ft² |
|---|---|---|
| Family Room | 28x15 | 784 ft² |
| Bonus Room | 17x11 | 289 ft² |
LOT
Acres: N/A
Lot Size Dim.: 120x130
Longitude: 45.1799
Latitude: -93.3646
Zoning: Residential-Single Family
FINANCIAL & TAXES
Tax year: 2024
Tax annual amount: $3,496
MISCELLANEOUS
Fuel System: N/A
Sewer System: City Sewer/Connected
Water System: City Water/Connected
ADITIONAL INFORMATION
MLS#: NST7659997
Listing Brokerage: Coldwell Banker Burnet

ID: 3442269
Published: October 11, 2024
Last Update: October 11, 2024
Views: 30


