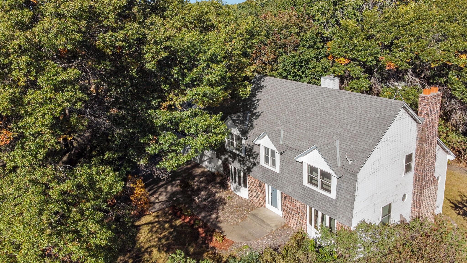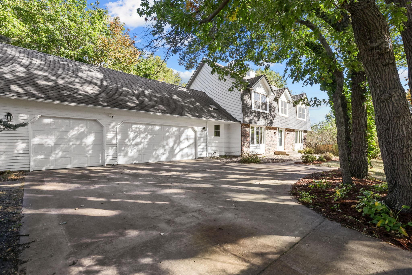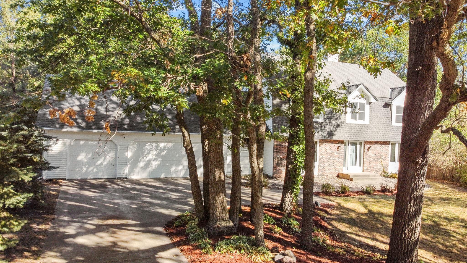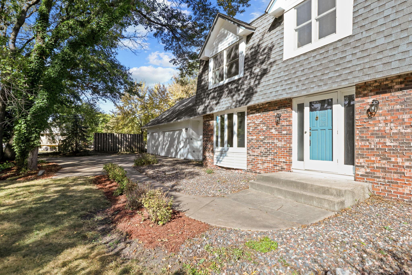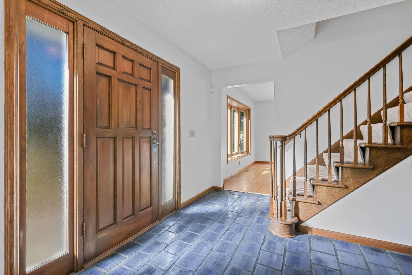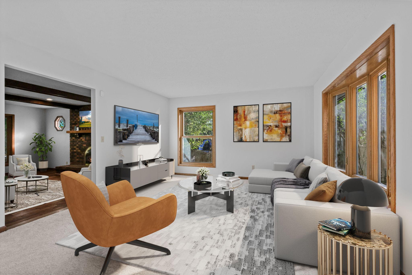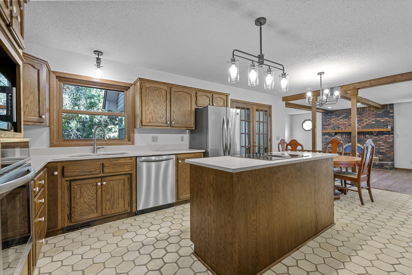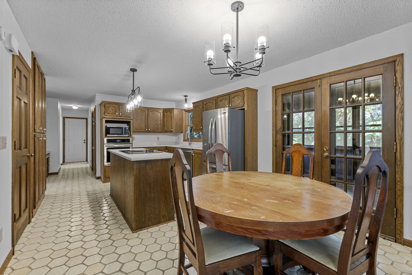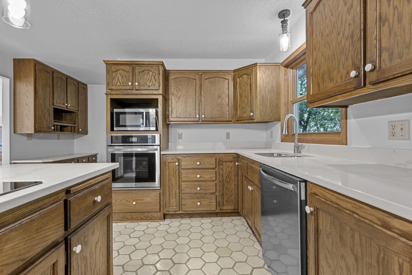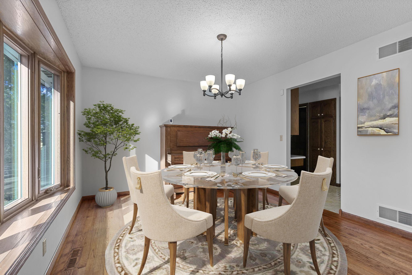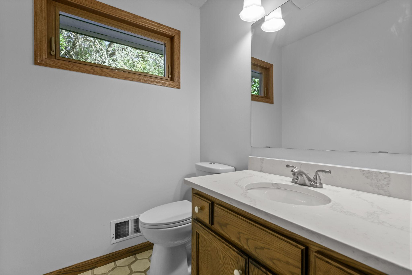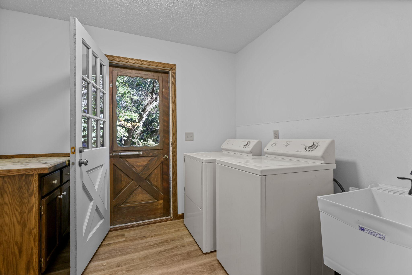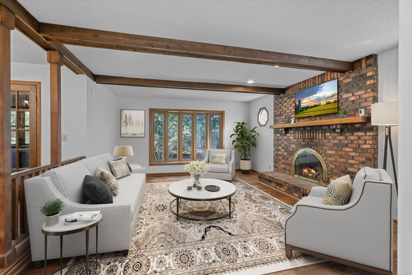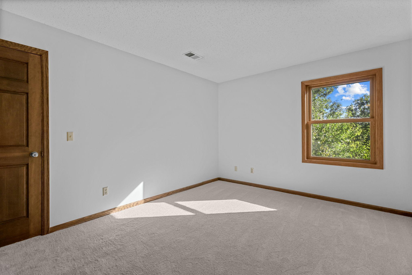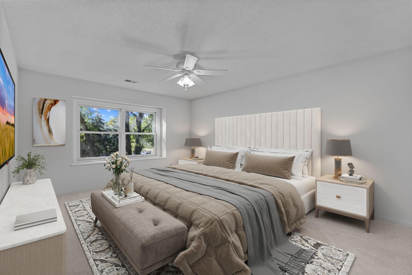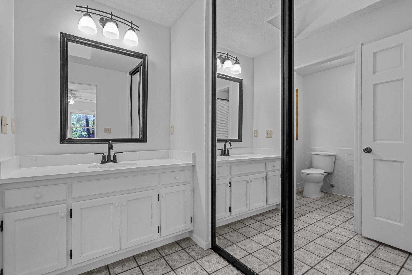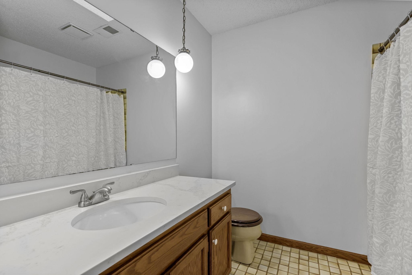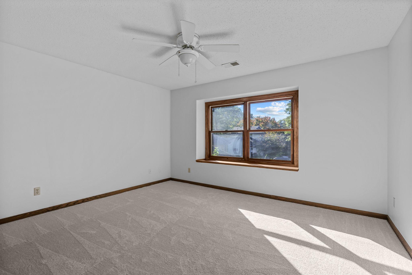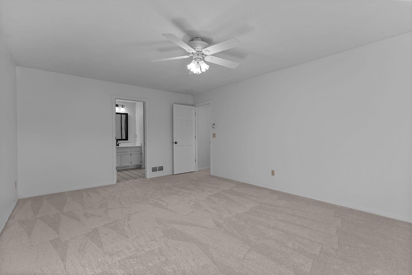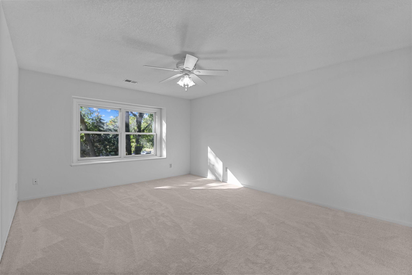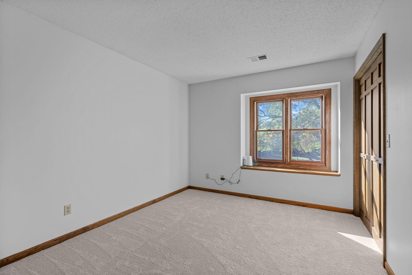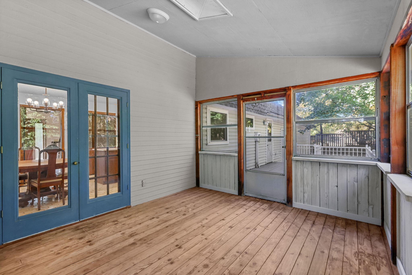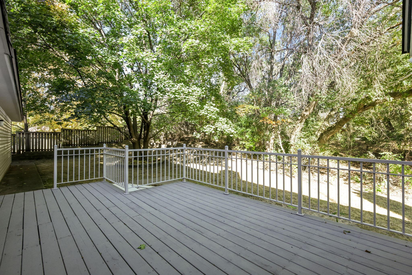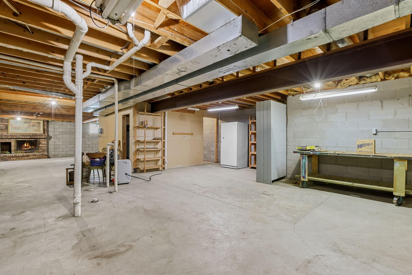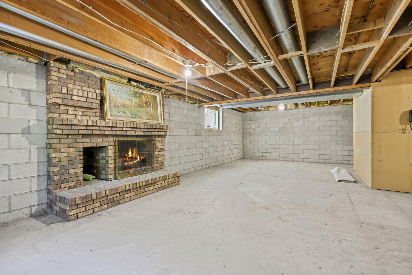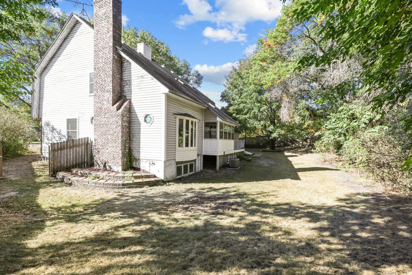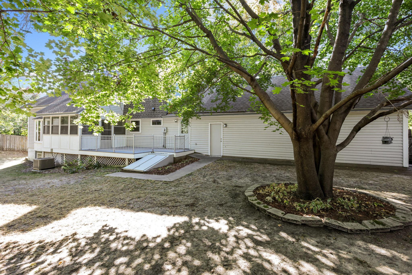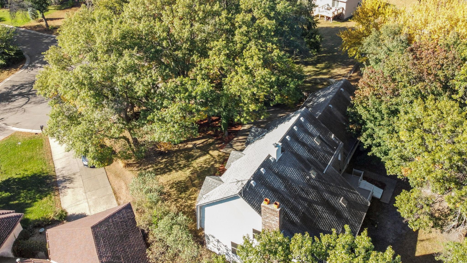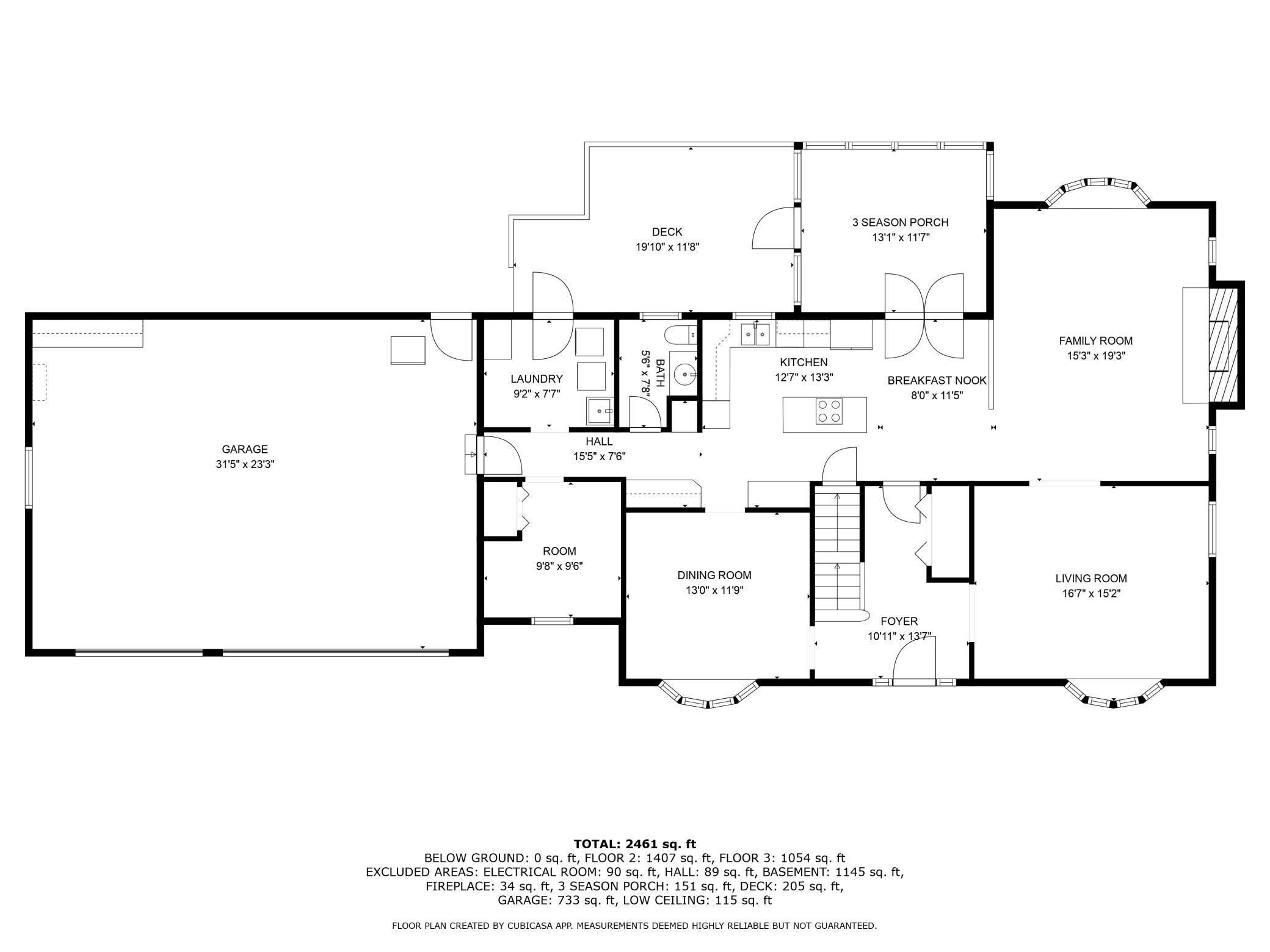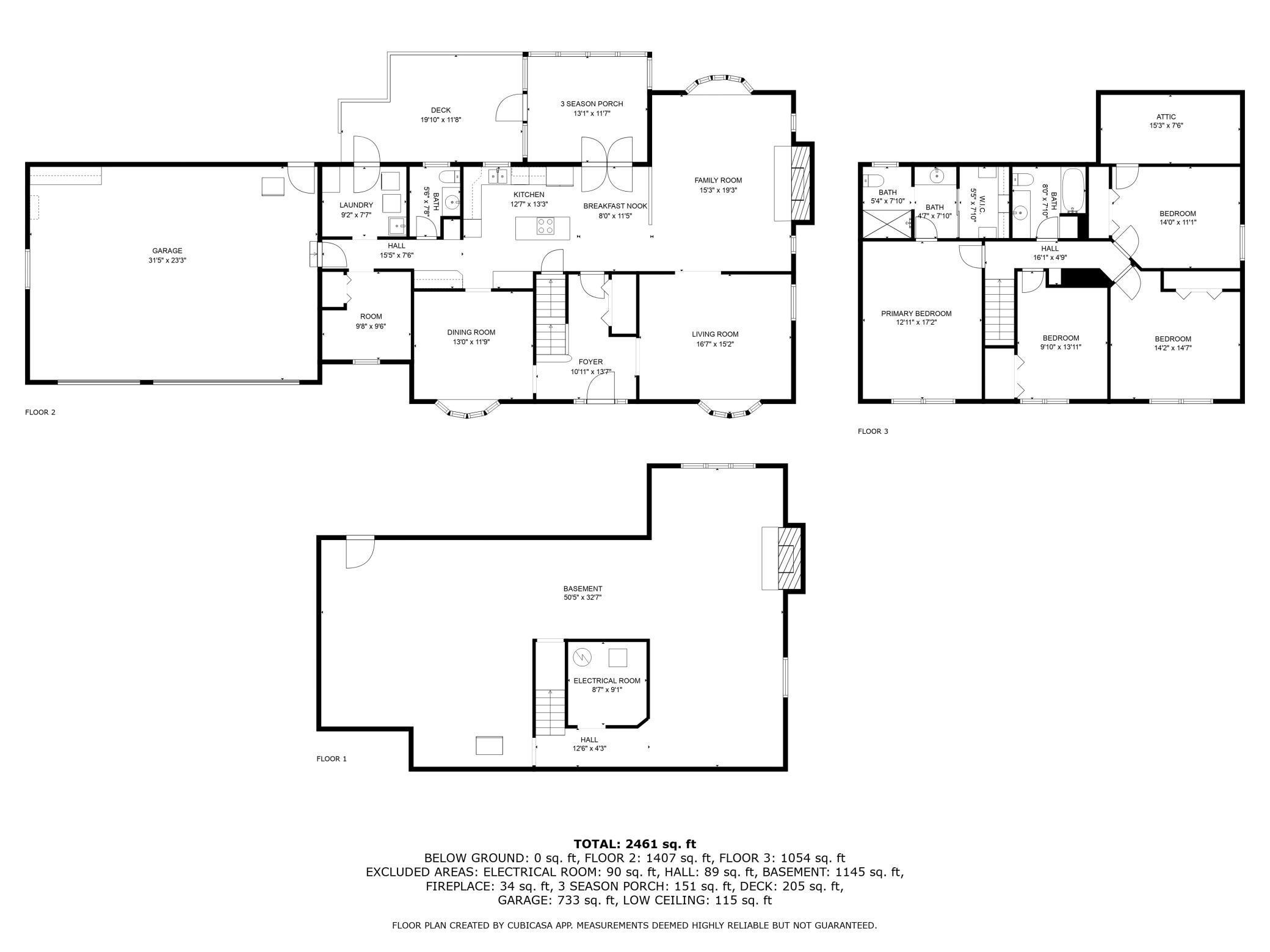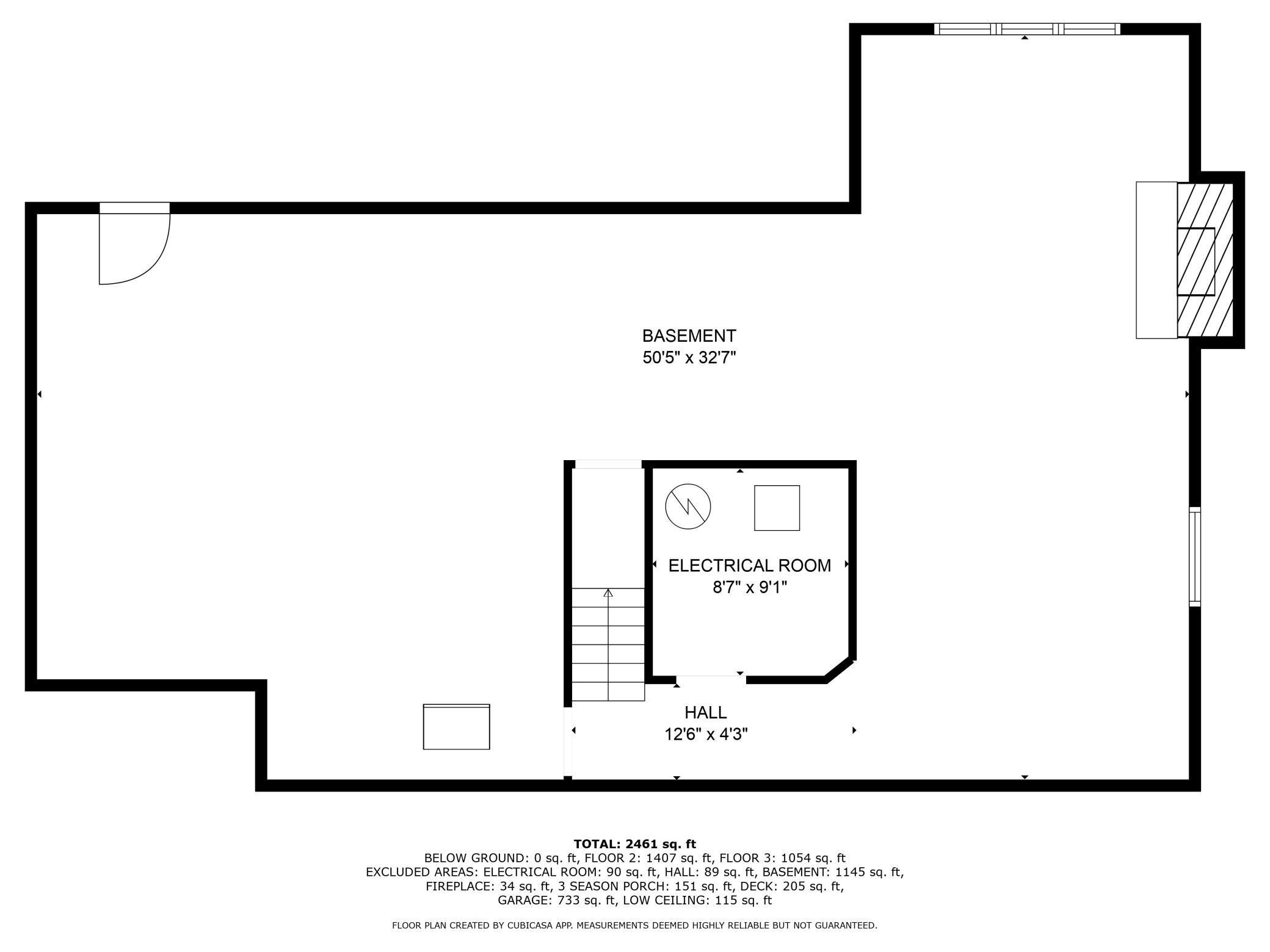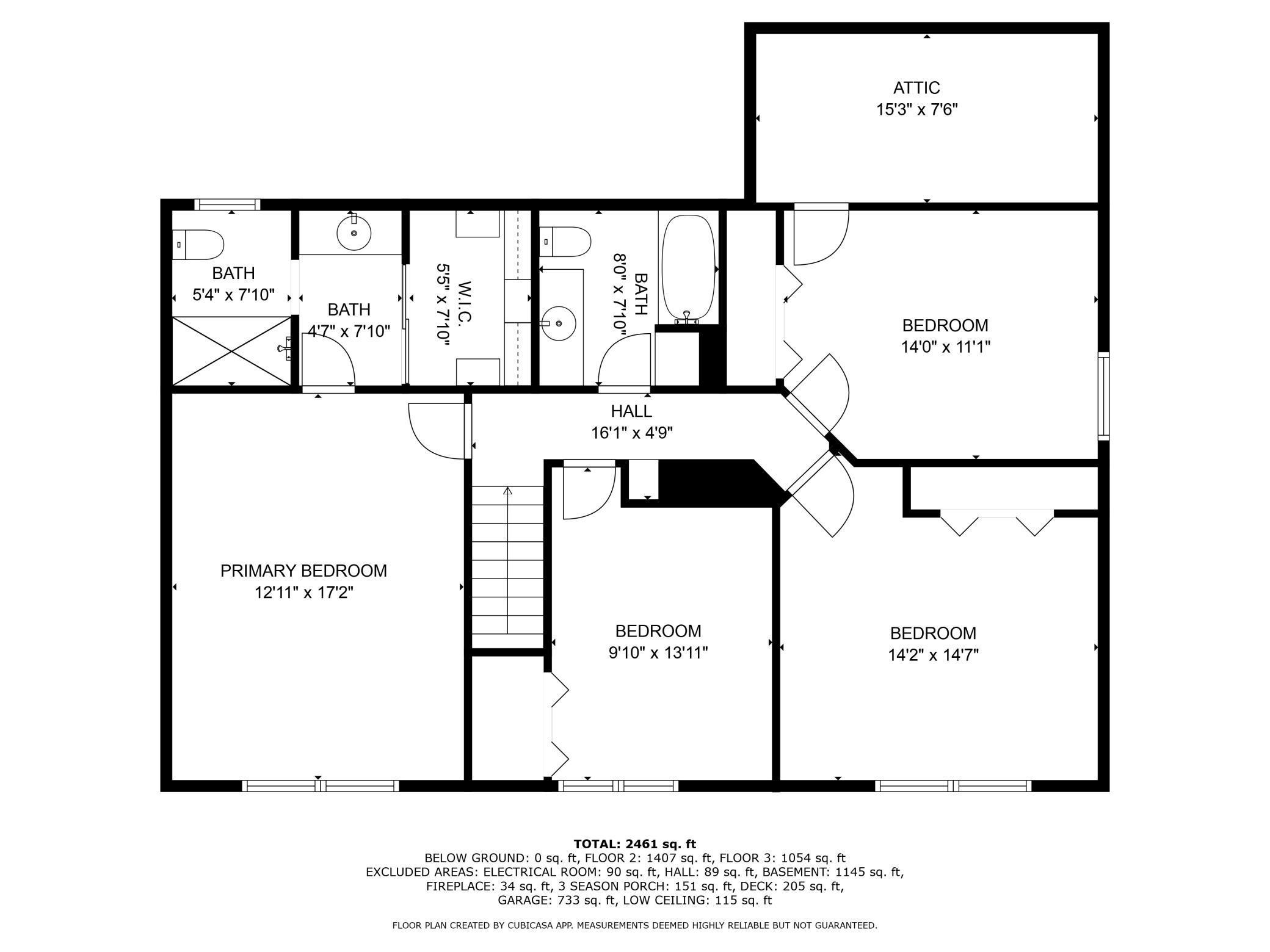11473 GOLDENROD STREET
11473 Goldenrod Street, Coon Rapids, 55448, MN
-
Price: $525,000
-
Status type: For Sale
-
City: Coon Rapids
-
Neighborhood: Braun Add
Bedrooms: 4
Property Size :2500
-
Listing Agent: NST1000792,NST57943
-
Property type : Single Family Residence
-
Zip code: 55448
-
Street: 11473 Goldenrod Street
-
Street: 11473 Goldenrod Street
Bathrooms: 3
Year: 1980
Listing Brokerage: Realty Group, LLC
FEATURES
- Microwave
- Water Softener Owned
- Disposal
- Cooktop
- Gas Water Heater
- Stainless Steel Appliances
DETAILS
Welcome Home! Spacious 4 Bedroom, 3 bath, 3 car oversized garage 2-Story home nestled in quiet neighborhood at the end of a cul-de-sac. As you approach, you'll be greeted by this stunning home nestled on a private wooded 1/2 acre + lot with a fenced in back yard. Step inside to discover a home that exudes pride of ownership from the welcoming entryway to the gorgeous living room featuring bright cheerful oversized bow window. Main floor family room features a cozy gas fireplace. The updated kitchen boasts all brand new appliances, quartz countertops, abundance of cabinetry with an informal and formal dining room. Convenient walkout to the cheerful 3 season porch and joining deck setting the stage for a serene outdoor experience perfect for gathering family and friends or simply unwinding on a beautiful day. Convenient main floor laundry room and small home office. 4 generous sized bedrooms on the upper level. Huge lower level with a rough in bathroom, wood burning fireplace and tons of storage is ready for finishing. With its meticulous care, desirable features, and prime location. This Lovely Home Is A Must See!
INTERIOR
Bedrooms: 4
Fin ft² / Living Area: 2500 ft²
Below Ground Living: N/A
Bathrooms: 3
Above Ground Living: 2500ft²
-
Basement Details: Full, Unfinished,
Appliances Included:
-
- Microwave
- Water Softener Owned
- Disposal
- Cooktop
- Gas Water Heater
- Stainless Steel Appliances
EXTERIOR
Air Conditioning: Central Air
Garage Spaces: 3
Construction Materials: N/A
Foundation Size: 1407ft²
Unit Amenities:
-
- Kitchen Window
- Deck
- Porch
- Natural Woodwork
- Hardwood Floors
- Ceiling Fan(s)
- Walk-In Closet
- Local Area Network
- Security System
- In-Ground Sprinkler
- Kitchen Center Island
- Security Lights
Heating System:
-
- Forced Air
ROOMS
| Main | Size | ft² |
|---|---|---|
| Living Room | 17 x 15 | 289 ft² |
| Family Room | 15 x 20 | 225 ft² |
| Kitchen | 13 x 13 | 169 ft² |
| Informal Dining Room | 11 x 8 | 121 ft² |
| Dining Room | 13 x 12 | 169 ft² |
| Porch | 13 x 12 | 169 ft² |
| Deck | 20 x 12 | 400 ft² |
| Office | 10 x 10 | 100 ft² |
| Laundry | 9 x 8 | 81 ft² |
| Garage | 32 x 23 | 1024 ft² |
| Upper | Size | ft² |
|---|---|---|
| Bedroom 1 | 17 x 12 | 289 ft² |
| Bedroom 2 | 14 x 11 | 196 ft² |
| Bedroom 3 | 14 x 15 | 196 ft² |
| Bedroom 4 | 13 x 10 | 169 ft² |
LOT
Acres: N/A
Lot Size Dim.: 277 x 199 x 237 x 65
Longitude: 45.1785
Latitude: -93.2747
Zoning: Residential-Single Family
FINANCIAL & TAXES
Tax year: 2023
Tax annual amount: $4,356
MISCELLANEOUS
Fuel System: N/A
Sewer System: City Sewer/Connected
Water System: City Water/Connected
ADITIONAL INFORMATION
MLS#: NST7659349
Listing Brokerage: Realty Group, LLC

ID: 3446803
Published: October 09, 2024
Last Update: October 09, 2024
Views: 43


