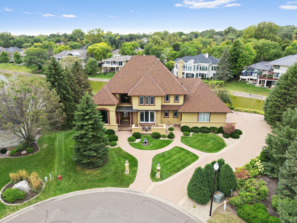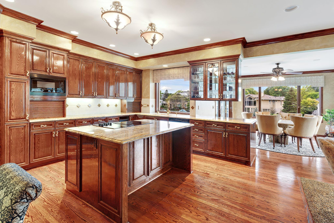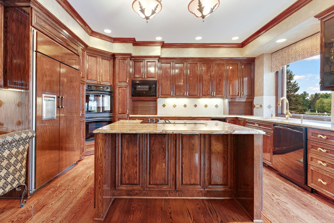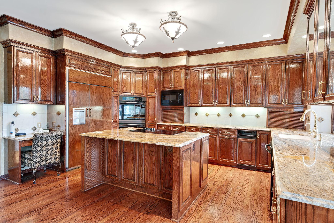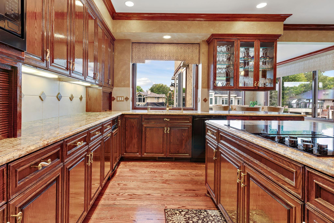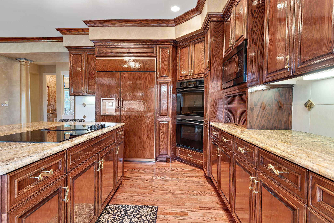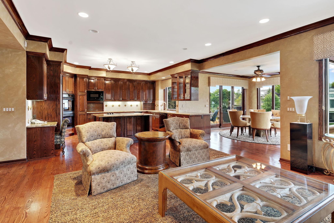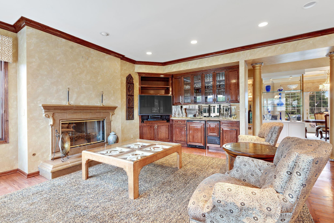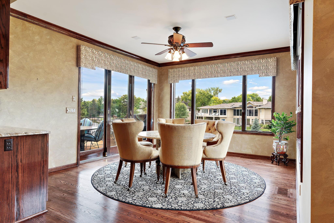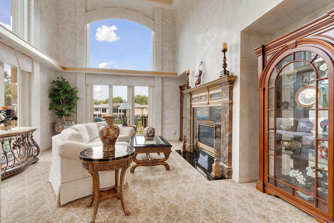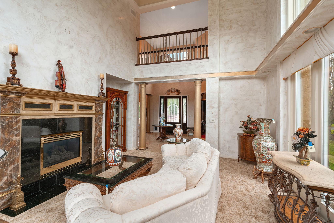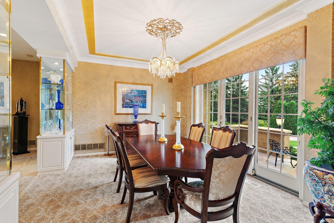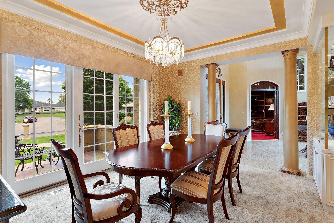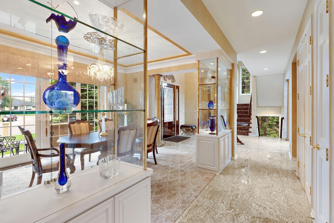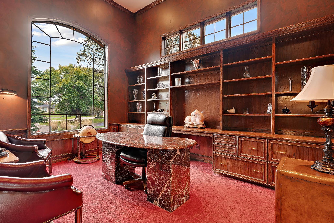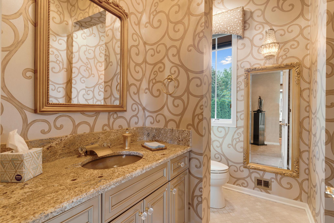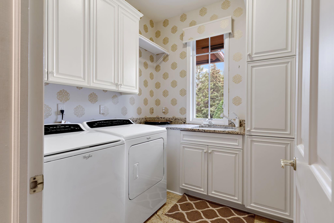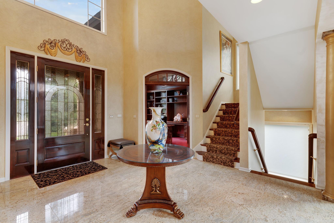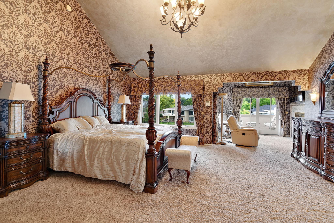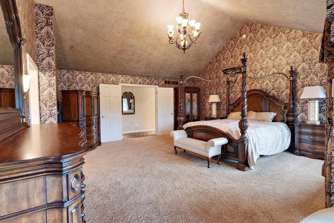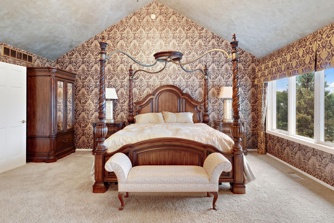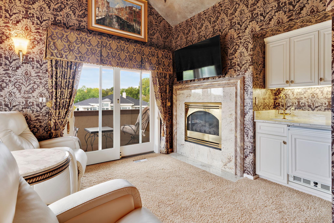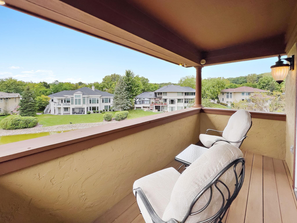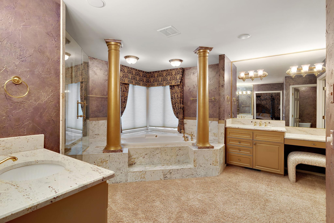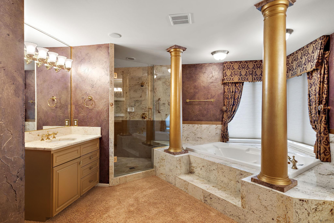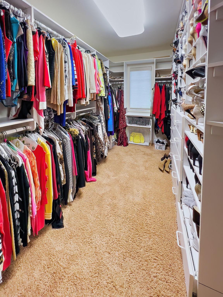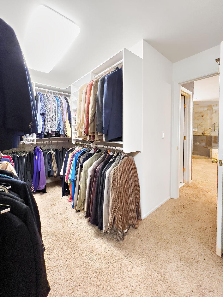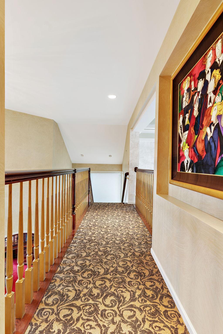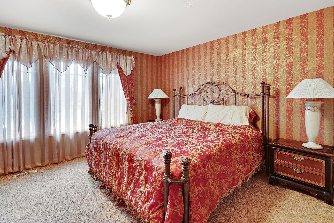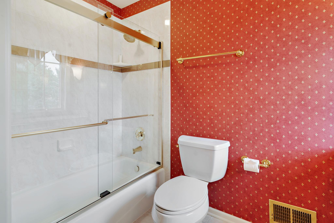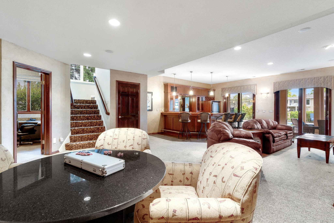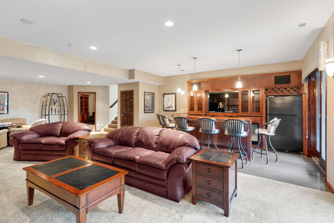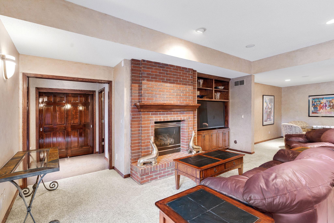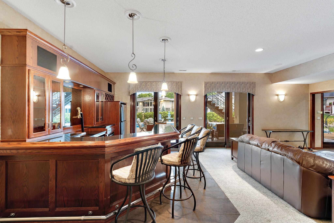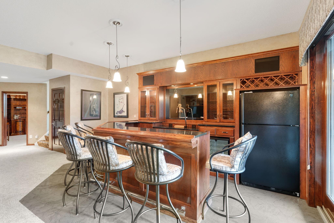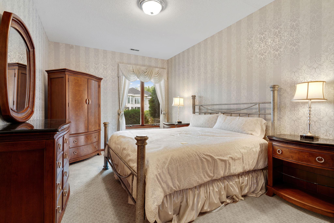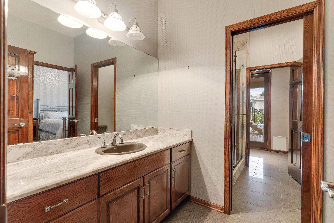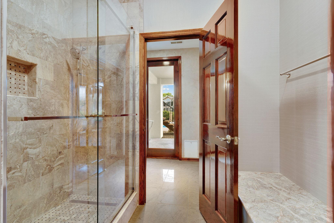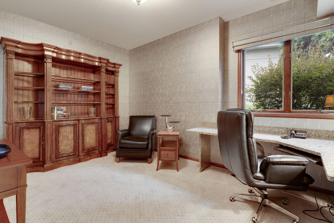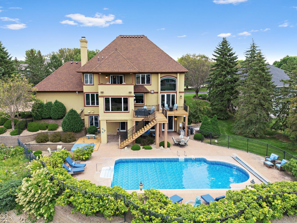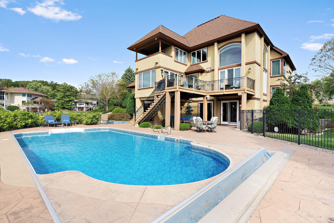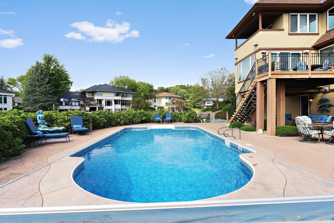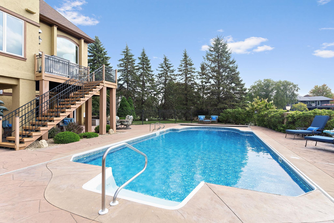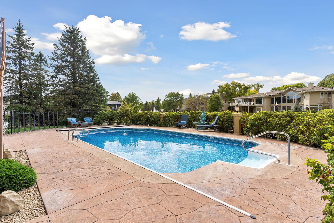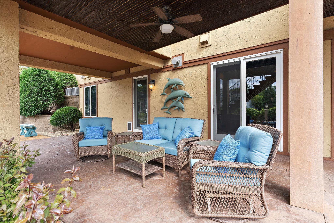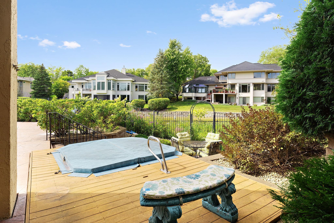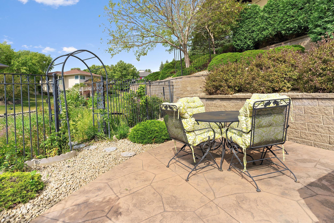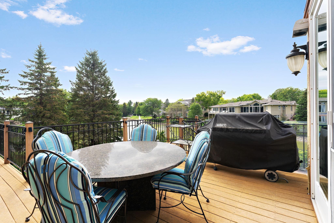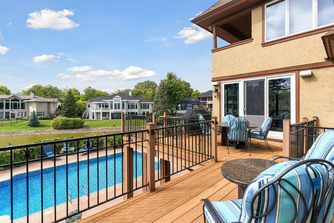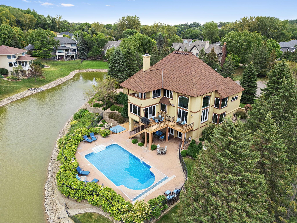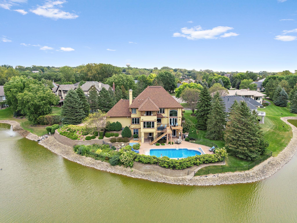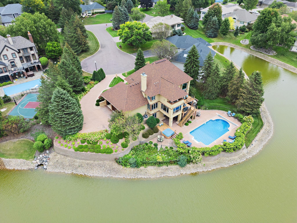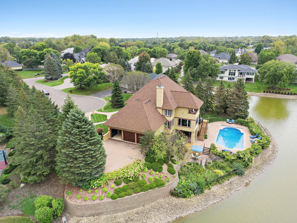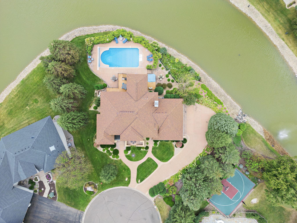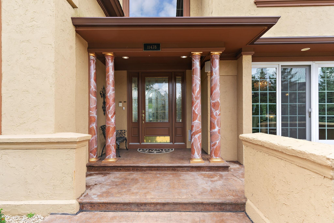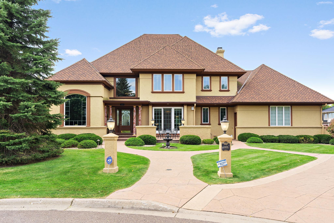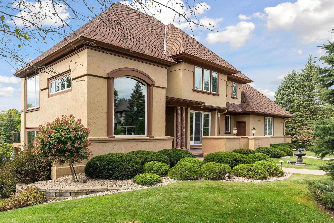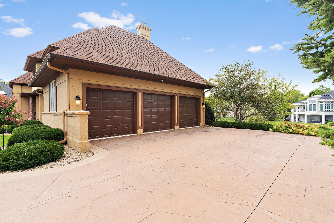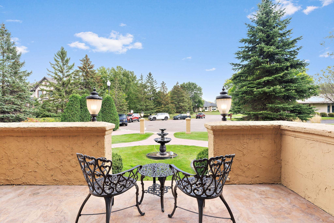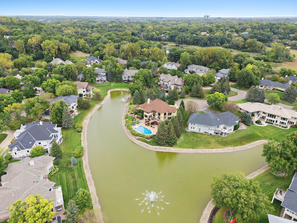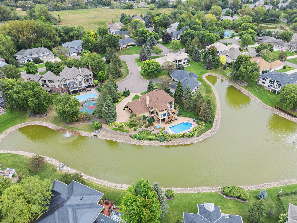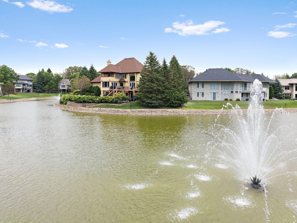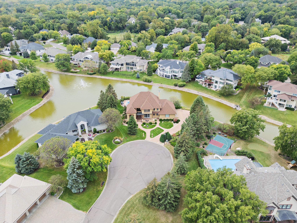11478 KEYSTONE COURT
11478 Keystone Court, Hopkins (Minnetonka), 55305, MN
-
Price: $1,100,000
-
Status type: For Sale
-
City: Hopkins (Minnetonka)
-
Neighborhood: Cedar Pass
Bedrooms: 3
Property Size :4943
-
Listing Agent: NST26662,NST101321
-
Property type : Single Family Residence
-
Zip code: 55305
-
Street: 11478 Keystone Court
-
Street: 11478 Keystone Court
Bathrooms: 6
Year: 1995
Listing Brokerage: Gold Group Realty, LLC
FEATURES
- Refrigerator
- Washer
- Dryer
- Microwave
- Exhaust Fan
- Dishwasher
- Freezer
- Cooktop
- Wall Oven
- Gas Water Heater
- Double Oven
- Chandelier
DETAILS
This custom-built Cedar Pass home is available for the first time from its original owners! Walk into lavish luxury and an incredible floor plan, with an opportunity to add personal touches to make it your own. Main floor features a spacious living room attached to the kitchen and informal dining, which is surrounded by windows facing a scenic pond with water features. Enjoy entertaining in the formal dining room followed by cool drinks on the front patio, with scenes reminiscent of an Italian courtyard. Formal living room includes a gas fireplace and is located adjacent to the impeccably designed home office. The powder room and well designed laundry room round out the main floor. Upper level includes spectacular owner's suite with vaulted ceilings, private balcony w/ backyard views & full bathroom w/ expansive walk-in closet. Guest bedroom includes full bath ensuite. Lower level walks out to the pool deck and was meticulously designed with a wetbar, full bathroom, living space, 3rd bedroom and a non-conforming 4th bedroom. The beauty of the backyard can not be overstated! Enjoy summers swimming with friends and family in the pool and hot tub! Backyard vegetable garden can put dinner on the table! 3 car garage is heated and includes bonus storage. This highly desirable Minnetonka neighborhood is situated in a well managed HOA and includes private tennis courts & well manicured grounds.
INTERIOR
Bedrooms: 3
Fin ft² / Living Area: 4943 ft²
Below Ground Living: 1601ft²
Bathrooms: 6
Above Ground Living: 3342ft²
-
Basement Details: Daylight/Lookout Windows, Drain Tiled, Finished, Full,
Appliances Included:
-
- Refrigerator
- Washer
- Dryer
- Microwave
- Exhaust Fan
- Dishwasher
- Freezer
- Cooktop
- Wall Oven
- Gas Water Heater
- Double Oven
- Chandelier
EXTERIOR
Air Conditioning: Central Air
Garage Spaces: 3
Construction Materials: N/A
Foundation Size: 1988ft²
Unit Amenities:
-
- Patio
- Hardwood Floors
- Ceiling Fan(s)
- Hot Tub
- Kitchen Center Island
Heating System:
-
- Forced Air
ROOMS
| Main | Size | ft² |
|---|---|---|
| Family Room | 19x19 | 361 ft² |
| Kitchen | 11 x 16 | 121 ft² |
| Informal Dining Room | 13 x 16 | 169 ft² |
| Living Room | 17 x 19 | 289 ft² |
| Foyer | 13 x 17 | 169 ft² |
| Office | 12 x 16 | 144 ft² |
| Dining Room | 15x13 | 225 ft² |
| Laundry | 7x8 | 49 ft² |
| Upper | Size | ft² |
|---|---|---|
| Bedroom 1 | 18x18 | 324 ft² |
| Bedroom 2 | 15x15 | 225 ft² |
| Sitting Room | 13x10 | 169 ft² |
| Lower | Size | ft² |
|---|---|---|
| Recreation Room | 21x32 | 441 ft² |
| Office | 12x16 | 144 ft² |
| Bedroom 3 | 11x19 | 121 ft² |
LOT
Acres: N/A
Lot Size Dim.: 159x309x235
Longitude: 44.9539
Latitude: -93.4266
Zoning: Residential-Single Family
FINANCIAL & TAXES
Tax year: 2024
Tax annual amount: $16,393
MISCELLANEOUS
Fuel System: N/A
Sewer System: City Sewer/Connected
Water System: City Water/Connected
ADITIONAL INFORMATION
MLS#: NST7644880
Listing Brokerage: Gold Group Realty, LLC

ID: 3434047
Published: October 03, 2024
Last Update: October 03, 2024
Views: 23


