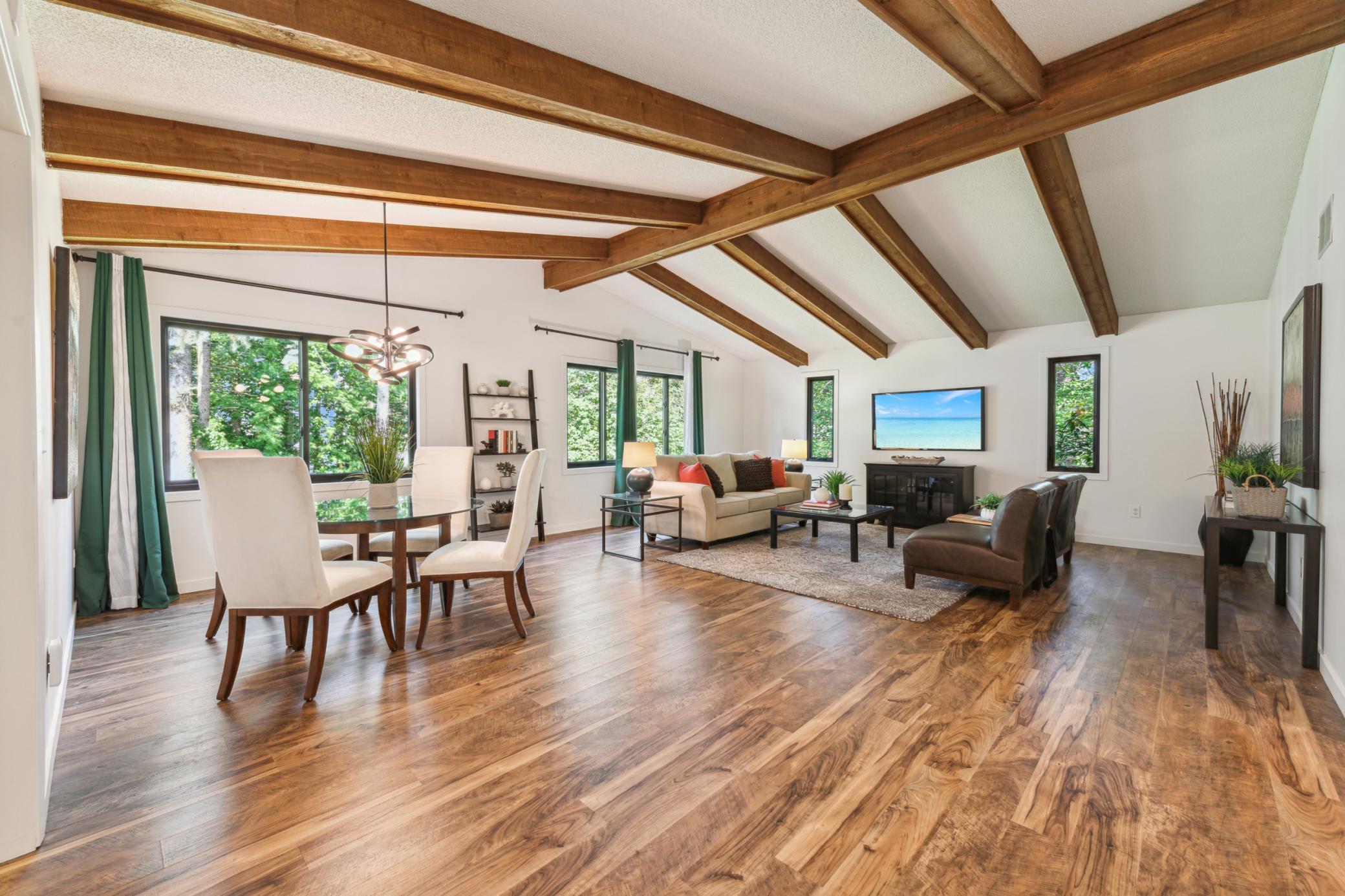1148 KENILWORTH DRIVE
1148 Kenilworth Drive, Saint Paul (Woodbury), 55125, MN
-
Price: $589,000
-
Status type: For Sale
-
City: Saint Paul (Woodbury)
-
Neighborhood: Woodbury Pines 1st Add
Bedrooms: 5
Property Size :3580
-
Listing Agent: NST16731,NST107812
-
Property type : Single Family Residence
-
Zip code: 55125
-
Street: 1148 Kenilworth Drive
-
Street: 1148 Kenilworth Drive
Bathrooms: 4
Year: 1979
Listing Brokerage: Coldwell Banker Burnet
FEATURES
- Microwave
- Exhaust Fan
- Dishwasher
- Disposal
- Freezer
- Double Oven
- Stainless Steel Appliances
DETAILS
A beautifully updated, custom-built residence nestled in the heart of the exclusive Evergreen community in Woodbury. One of the the many focal points of this home is its expansive main level great room, featuring vaulted ceilings and exposed wood beams. The open kitchen and adjoining seating area with decorative fireplace, provides a cozy atmosphere. Step outside onto the three-season screened porch or deck to enjoy the beautiful spacious backyard. The main level boasts two bedrooms, including a luxurious primary ensuite with both a soaking tub and walk-in shower. Downstairs, a lower level den offers a perfect retreat for movie nights, while guests can enjoy their own ensuite accommodations. Additionally, two more bedrooms are located on the lower level. No expense has been spared in updating this home to modern standards, with recent upgrades including new Anderson windows throughout, luxury vinyl flooring, new fencing in the expansive backyard, one new furnace installed in 2020, new gutters added in 2023, and a new roof completed in July 2024. The washer, dryer, and dishwasher were all installed within the past year. Three-car attached, insulated and heated garage with loads of storage space. Lush backyard with fire pit and seating. The Evergreen community hosts National Night Out and other events throughout the year. A lovely neighborhood, close to Tamarack Nature Preserve and plenty of shopping and entertainment nearby.
INTERIOR
Bedrooms: 5
Fin ft² / Living Area: 3580 ft²
Below Ground Living: 1701ft²
Bathrooms: 4
Above Ground Living: 1879ft²
-
Basement Details: Finished,
Appliances Included:
-
- Microwave
- Exhaust Fan
- Dishwasher
- Disposal
- Freezer
- Double Oven
- Stainless Steel Appliances
EXTERIOR
Air Conditioning: Central Air
Garage Spaces: 3
Construction Materials: N/A
Foundation Size: 1791ft²
Unit Amenities:
-
- Kitchen Window
- Deck
- Porch
- Natural Woodwork
- Ceiling Fan(s)
- Walk-In Closet
- Vaulted Ceiling(s)
- Exercise Room
- Tile Floors
- Main Floor Primary Bedroom
- Primary Bedroom Walk-In Closet
Heating System:
-
- Forced Air
ROOMS
| Main | Size | ft² |
|---|---|---|
| Living Room | 25x20 | 625 ft² |
| Kitchen | 11x13 | 121 ft² |
| Dining Room | 12x13 | 144 ft² |
| Office | 12x12 | 144 ft² |
| Bedroom 1 | 17x13 | 289 ft² |
| Bedroom 2 | 12x12 | 144 ft² |
| Screened Porch | 12x12 | 144 ft² |
| Lower | Size | ft² |
|---|---|---|
| Family Room | 25x20 | 625 ft² |
| Bedroom 3 | 11x24 | 121 ft² |
| Bedroom 4 | 12x12 | 144 ft² |
| Bedroom 5 | 13x12 | 169 ft² |
| Laundry | 6x12 | 36 ft² |
LOT
Acres: N/A
Lot Size Dim.: 129x120x107x127
Longitude: 44.9327
Latitude: -92.9453
Zoning: Residential-Single Family
FINANCIAL & TAXES
Tax year: 2024
Tax annual amount: $6,193
MISCELLANEOUS
Fuel System: N/A
Sewer System: City Sewer/Connected
Water System: City Water/Connected
ADITIONAL INFORMATION
MLS#: NST7596048
Listing Brokerage: Coldwell Banker Burnet

ID: 3403195
Published: July 26, 2024
Last Update: July 26, 2024
Views: 17






