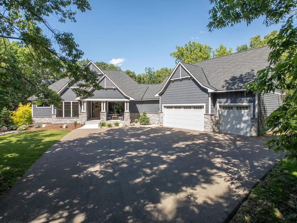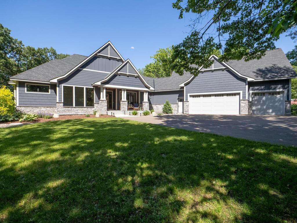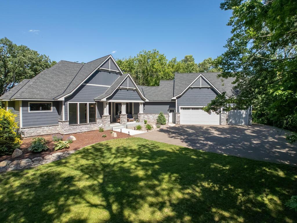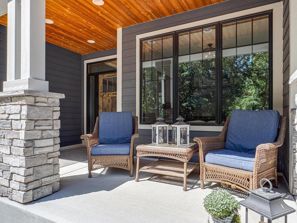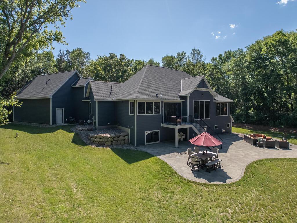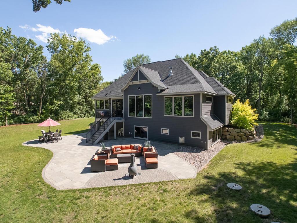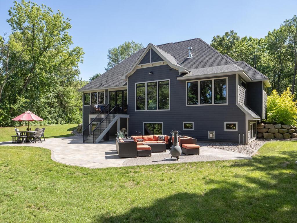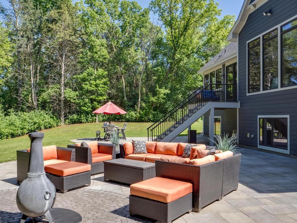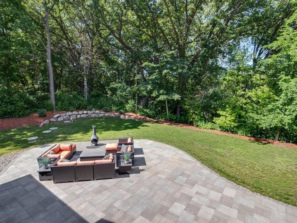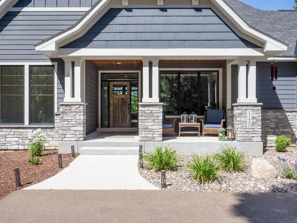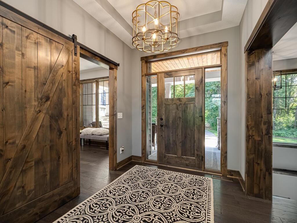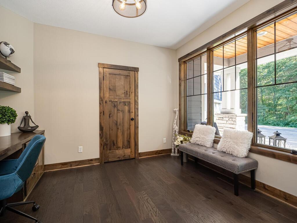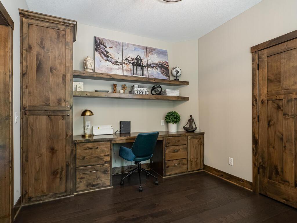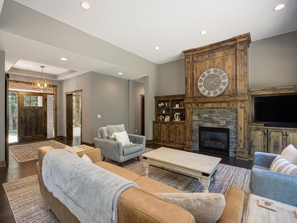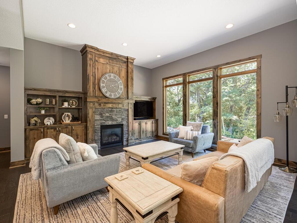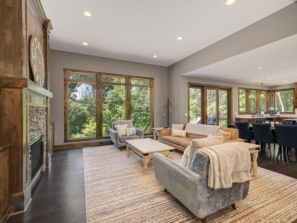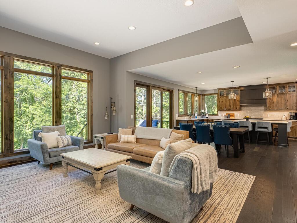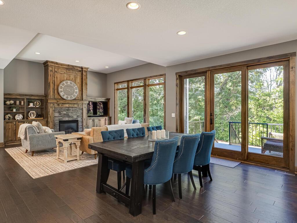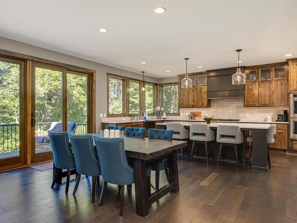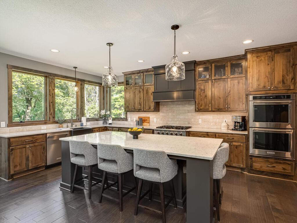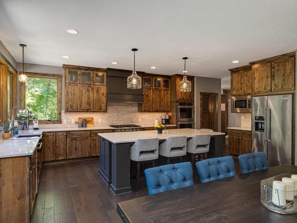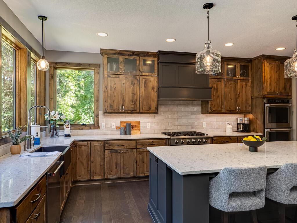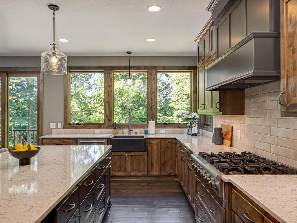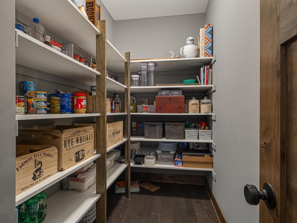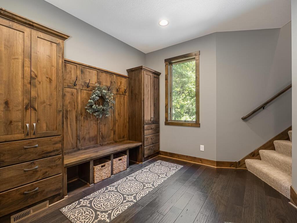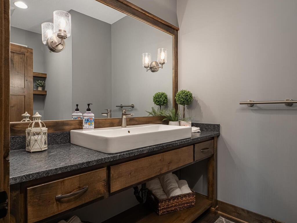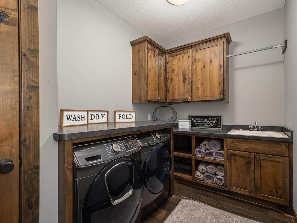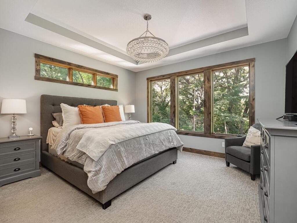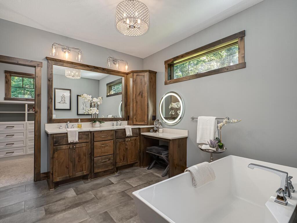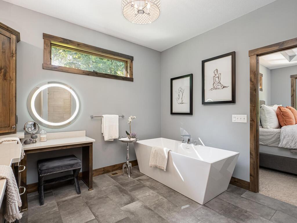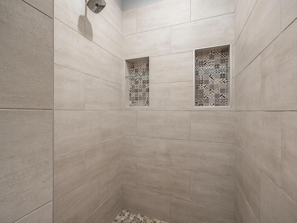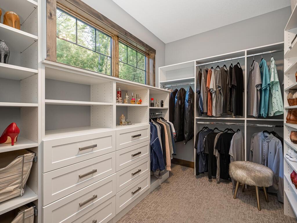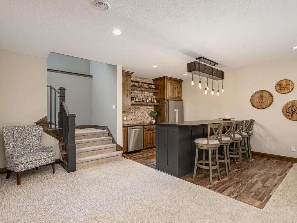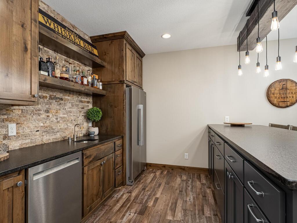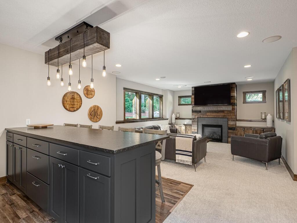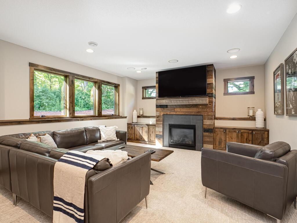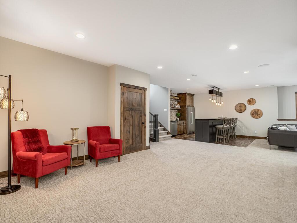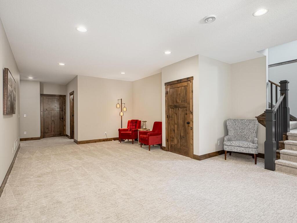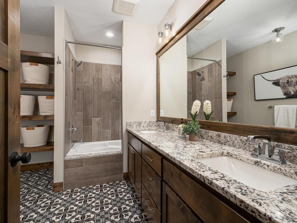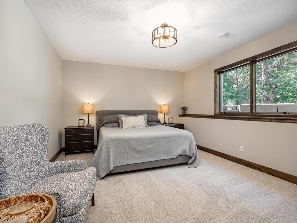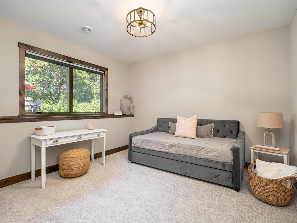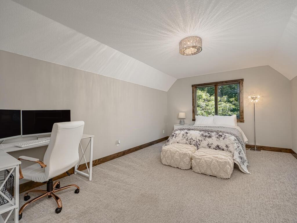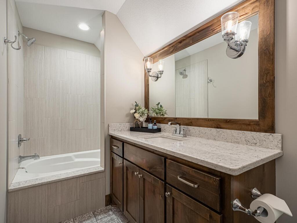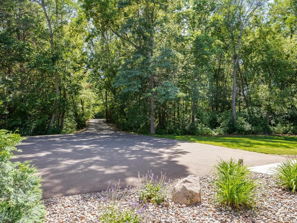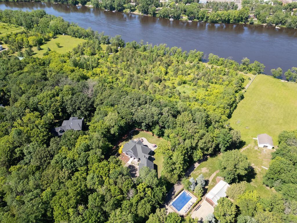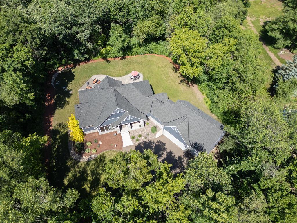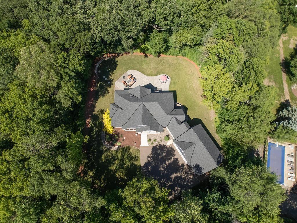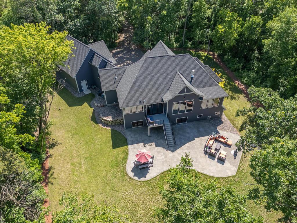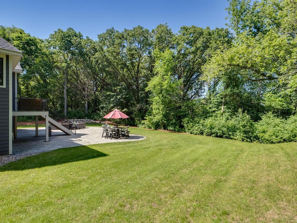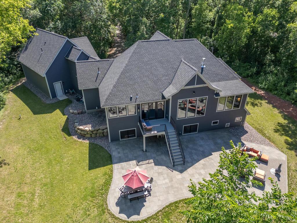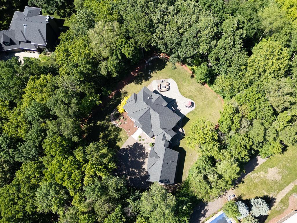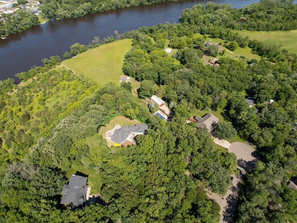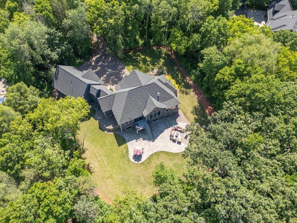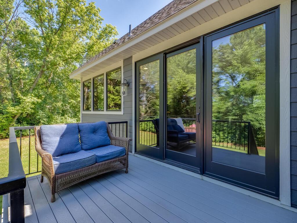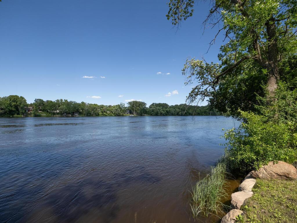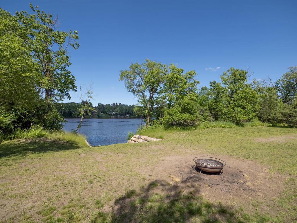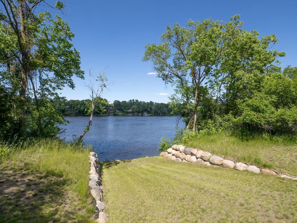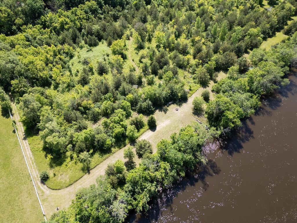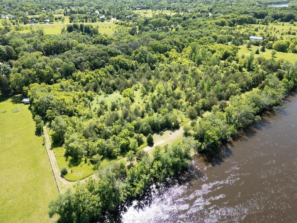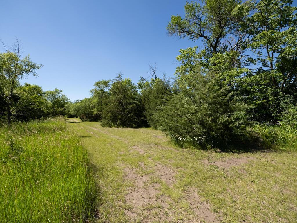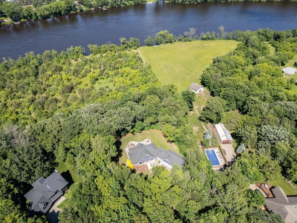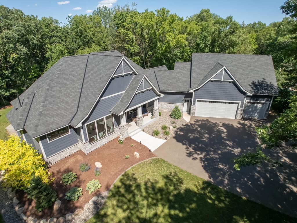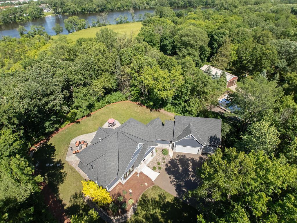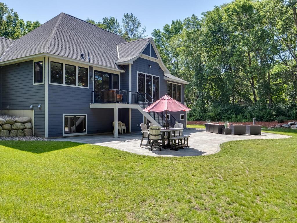11480 STONERIDGE CIRCLE
11480 Stoneridge Circle, Dayton, 55327, MN
-
Price: $1,299,900
-
Status type: For Sale
-
City: Dayton
-
Neighborhood: Wildwood Spgs 2nd Add
Bedrooms: 4
Property Size :3987
-
Listing Agent: NST14003,NST67463
-
Property type : Single Family Residence
-
Zip code: 55327
-
Street: 11480 Stoneridge Circle
-
Street: 11480 Stoneridge Circle
Bathrooms: 4
Year: 2019
Listing Brokerage: Keller Williams Classic Realty
FEATURES
- Refrigerator
- Washer
- Dryer
- Microwave
- Exhaust Fan
- Dishwasher
- Water Softener Owned
- Cooktop
- Wall Oven
- Humidifier
- Air-To-Air Exchanger
- Tankless Water Heater
- Gas Water Heater
- Double Oven
- Stainless Steel Appliances
DETAILS
Parent Custom Homes Riverfront Masterpiece! Highest quality products throughout this amazing home. Nearly 5 acres of Mississippi River Privacy with over 280 feet of River Front! Mature trees canopy the private driveway when entering. Hardwood floors, main floor office, walls of windows, TONS of gorgeous cabinets and millwork greet you immediately upon entering this home. Informal dining walks out to maintenance free grill deck that leads to the oversized paver patio. Massive Island and kitchen layout ideal for entertaining. The kitchen features double wall ovens, gas cooktop, farmhouse sink, and walk in pantry. Spacious mudroom with more built-in cabinets functions as well as impresses. Large bonus room over garage serves as 4th bedroom or flex space with private full bath. Lower-level wet bar, two spacious bedrooms, and full bath. Riverfront includes gradual access to water, boat right into Anoka and enjoy a sunset ride home! Everything you would expect from Parent Custom Homes!
INTERIOR
Bedrooms: 4
Fin ft² / Living Area: 3987 ft²
Below Ground Living: 1474ft²
Bathrooms: 4
Above Ground Living: 2513ft²
-
Basement Details: Daylight/Lookout Windows, Drain Tiled, 8 ft+ Pour, Finished, Full, Concrete, Storage Space, Sump Pump,
Appliances Included:
-
- Refrigerator
- Washer
- Dryer
- Microwave
- Exhaust Fan
- Dishwasher
- Water Softener Owned
- Cooktop
- Wall Oven
- Humidifier
- Air-To-Air Exchanger
- Tankless Water Heater
- Gas Water Heater
- Double Oven
- Stainless Steel Appliances
EXTERIOR
Air Conditioning: Central Air,Zoned
Garage Spaces: 3
Construction Materials: N/A
Foundation Size: 2063ft²
Unit Amenities:
-
- Patio
- Kitchen Window
- Deck
- Porch
- Hardwood Floors
- Walk-In Closet
- Washer/Dryer Hookup
- Paneled Doors
- Cable
- Kitchen Center Island
- Wet Bar
- Tile Floors
- Main Floor Primary Bedroom
- Primary Bedroom Walk-In Closet
Heating System:
-
- Forced Air
- Radiant Floor
- Boiler
- Fireplace(s)
- Zoned
ROOMS
| Main | Size | ft² |
|---|---|---|
| Living Room | 16x17 | 256 ft² |
| Dining Room | 12x13 | 144 ft² |
| Kitchen | 12x19 | 144 ft² |
| Office | 10x11 | 100 ft² |
| Bedroom 1 | 14x14 | 196 ft² |
| Deck | 8x10 | 64 ft² |
| Lower | Size | ft² |
|---|---|---|
| Family Room | 13x16 | 169 ft² |
| Bar/Wet Bar Room | 10x13 | 100 ft² |
| Bedroom 2 | 14x16 | 196 ft² |
| Bedroom 3 | 12x13 | 144 ft² |
| Patio | 30x49 | 900 ft² |
| Upper | Size | ft² |
|---|---|---|
| Bedroom 4 | 13x17 | 169 ft² |
LOT
Acres: N/A
Lot Size Dim.: 198x904x282x889
Longitude: 45.2136
Latitude: -93.4286
Zoning: Residential-Single Family
FINANCIAL & TAXES
Tax year: 2024
Tax annual amount: $11,182
MISCELLANEOUS
Fuel System: N/A
Sewer System: Private Sewer,Septic System Compliant - Yes,Tank with Drainage Field
Water System: Private,Well
ADITIONAL INFORMATION
MLS#: NST7608704
Listing Brokerage: Keller Williams Classic Realty

ID: 3097182
Published: June 27, 2024
Last Update: June 27, 2024
Views: 18


