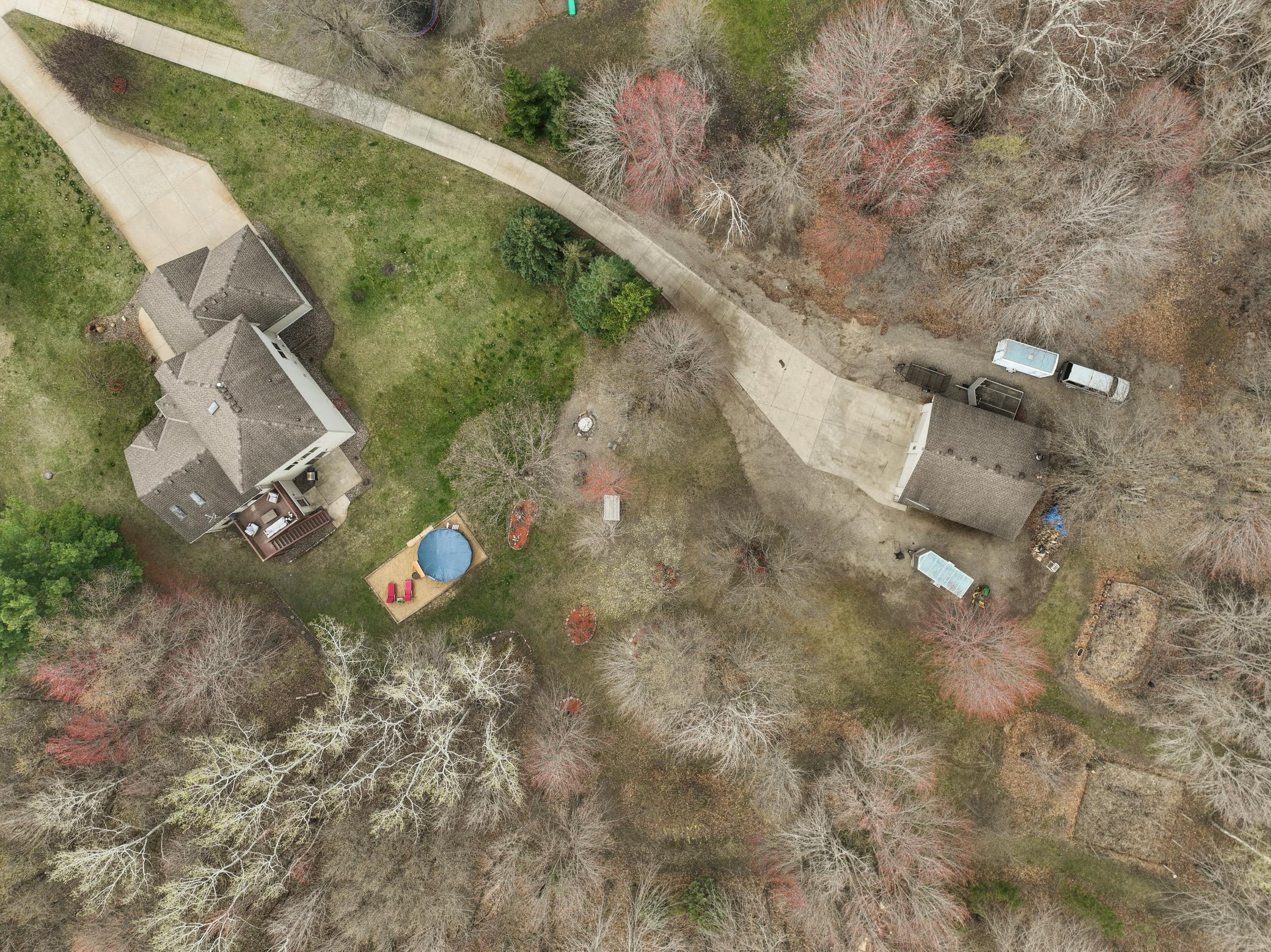1149 159TH AVENUE
1149 159th Avenue, Andover (Ham Lake), 55304, MN
-
Price: $599,900
-
Status type: For Sale
-
City: Andover (Ham Lake)
-
Neighborhood: Deer Ridge
Bedrooms: 4
Property Size :3103
-
Listing Agent: NST16230,NST44289
-
Property type : Single Family Residence
-
Zip code: 55304
-
Street: 1149 159th Avenue
-
Street: 1149 159th Avenue
Bathrooms: 4
Year: 1995
Listing Brokerage: RE/MAX Results
FEATURES
- Range
- Refrigerator
- Washer
- Dryer
- Microwave
- Dishwasher
- Water Softener Owned
- Air-To-Air Exchanger
- Central Vacuum
- Water Filtration System
- Gas Water Heater
- Stainless Steel Appliances
DETAILS
Fantastic 4-Bedroom/4- Bathroom 2 story with 3 car garage & separate 26x30 heated & air-conditioned shop! Fantastic Ham Lake location, walk to Ham Lake Lions Park! Wooded cul-de-sac 2.4 acreage lot! Kitchen with Stainless steel appliances, hardwood floors, vaulted ceilings with recessed lights, skylights, oversized informal dining area, walks out to maintenance free deck down to patio, pool area & gorgeous, wooded views! The oversized main floor family room with wall to ceiling built-ins, main floor bedroom & laundry room walks out to large 3 car garage! 3 Bedrooms up, oversized primary bedroom with walk-in closet, bathroom with separate soaking tub & shower! The lower-level family room with custom racetrack ceiling with recessed & mood lights is huge! One side with bar area with heated floors, double walk outs to back yard, access to potential hot tube room/garden room, spacious storage/utility room! Awesome detached shop with concrete drives leading to it! Irrigation system, private
INTERIOR
Bedrooms: 4
Fin ft² / Living Area: 3103 ft²
Below Ground Living: 926ft²
Bathrooms: 4
Above Ground Living: 2177ft²
-
Basement Details: Daylight/Lookout Windows, Egress Window(s), Finished, Full, Walkout,
Appliances Included:
-
- Range
- Refrigerator
- Washer
- Dryer
- Microwave
- Dishwasher
- Water Softener Owned
- Air-To-Air Exchanger
- Central Vacuum
- Water Filtration System
- Gas Water Heater
- Stainless Steel Appliances
EXTERIOR
Air Conditioning: Central Air
Garage Spaces: 5
Construction Materials: N/A
Foundation Size: 1377ft²
Unit Amenities:
-
- Kitchen Window
- Deck
- Hardwood Floors
- Ceiling Fan(s)
- Walk-In Closet
- Vaulted Ceiling(s)
- In-Ground Sprinkler
- Paneled Doors
- Kitchen Center Island
- Tile Floors
- Primary Bedroom Walk-In Closet
Heating System:
-
- Forced Air
- Radiant Floor
ROOMS
| Main | Size | ft² |
|---|---|---|
| Living Room | 14x12 | 196 ft² |
| Dining Room | 14x11 | 196 ft² |
| Family Room | 23x14 | 529 ft² |
| Kitchen | 13x11 | 169 ft² |
| Bedroom 4 | 13x10 | 169 ft² |
| Laundry | 10x08 | 100 ft² |
| Deck | 14x11 | 196 ft² |
| Upper | Size | ft² |
|---|---|---|
| Bedroom 1 | 14x13 | 196 ft² |
| Bedroom 2 | 12x10 | 144 ft² |
| Bedroom 3 | 11x10 | 121 ft² |
| Lower | Size | ft² |
|---|---|---|
| Three Season Porch | 13x10 | 169 ft² |
| Family Room | 43x18 | 1849 ft² |
LOT
Acres: N/A
Lot Size Dim.: 50x368x334x276x364
Longitude: 45.2597
Latitude: -93.2407
Zoning: Residential-Single Family
FINANCIAL & TAXES
Tax year: 2023
Tax annual amount: $4,330
MISCELLANEOUS
Fuel System: N/A
Sewer System: Private Sewer,Septic System Compliant - Yes
Water System: Private,Well
ADITIONAL INFORMATION
MLS#: NST7587088
Listing Brokerage: RE/MAX Results

ID: 2907888
Published: May 03, 2024
Last Update: May 03, 2024
Views: 9






